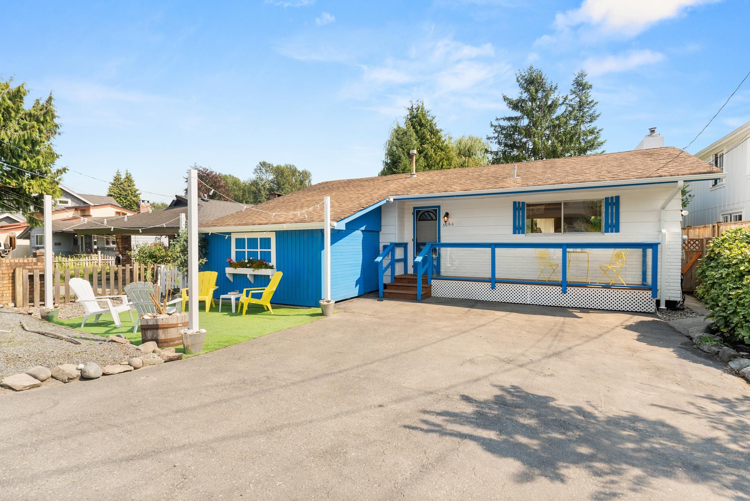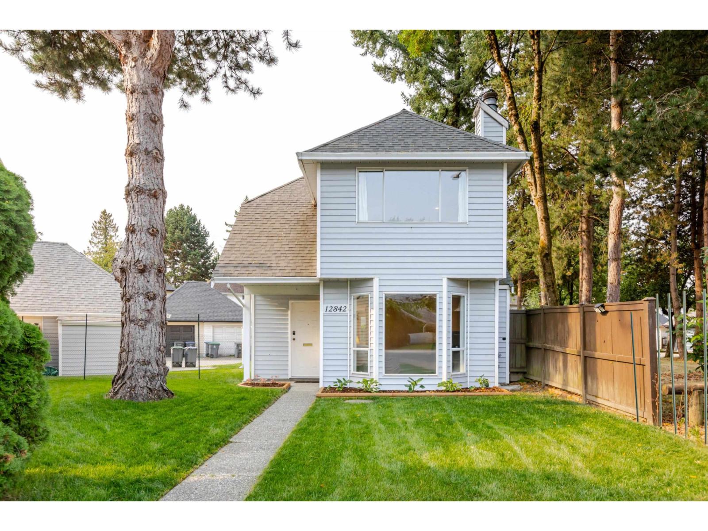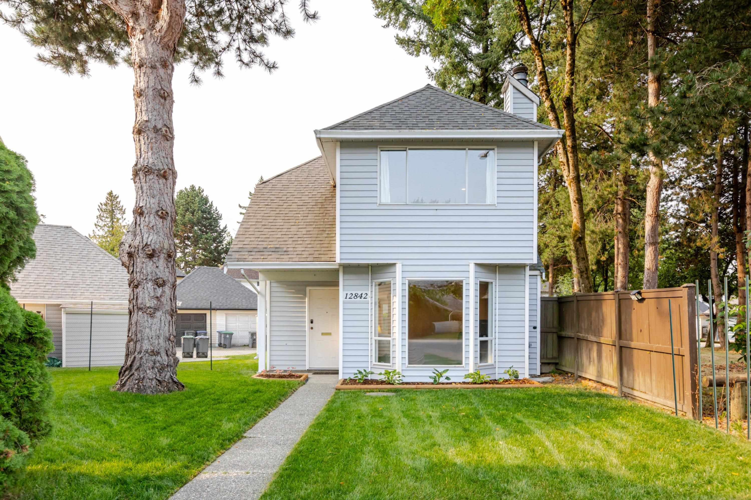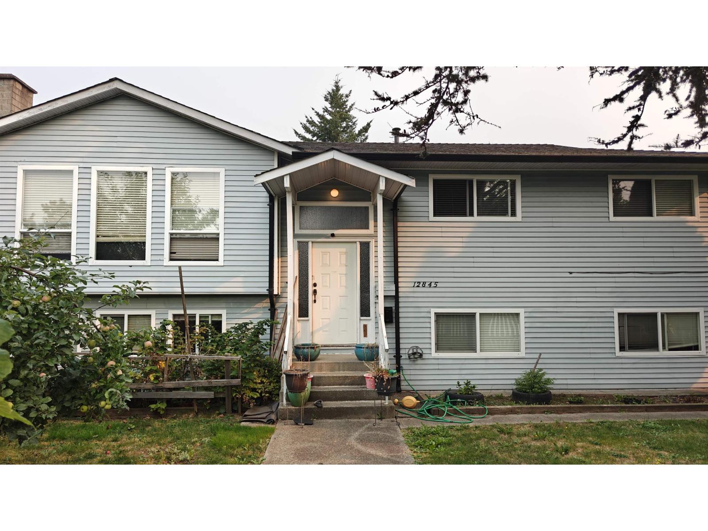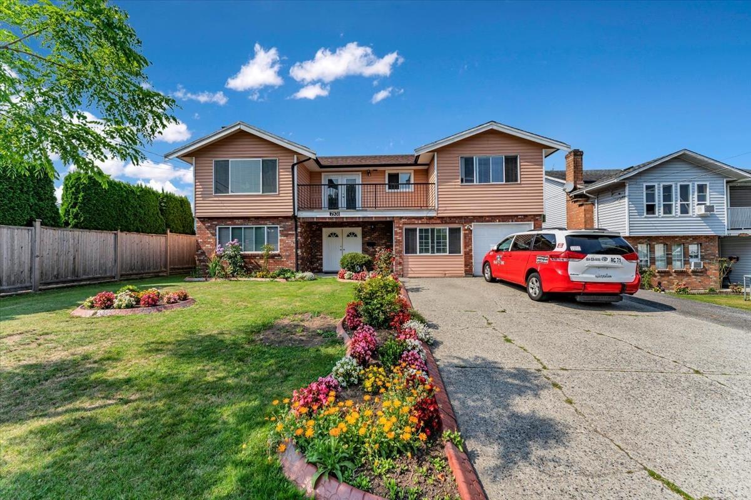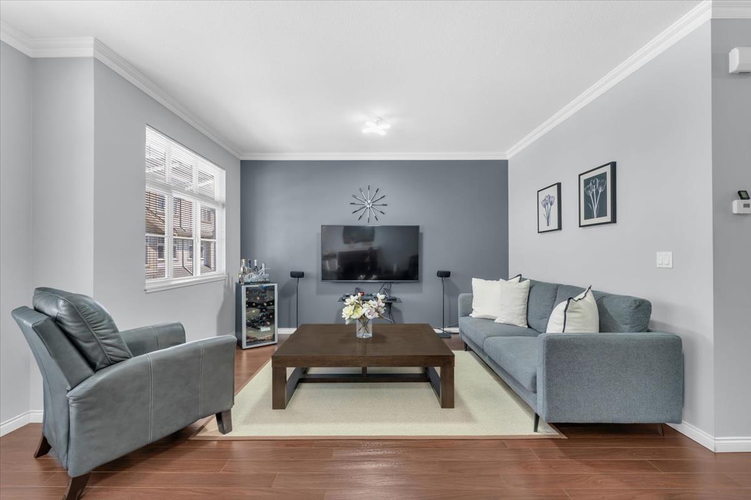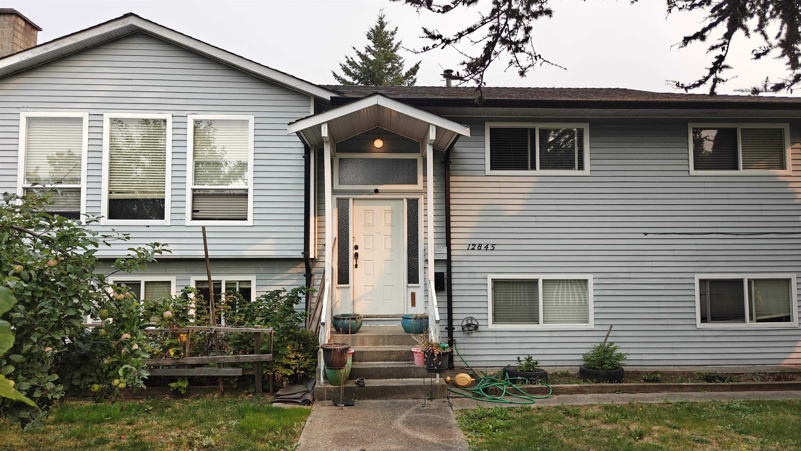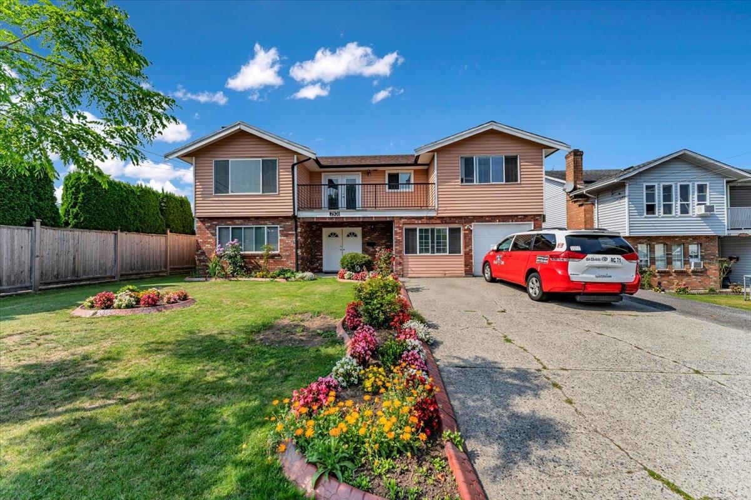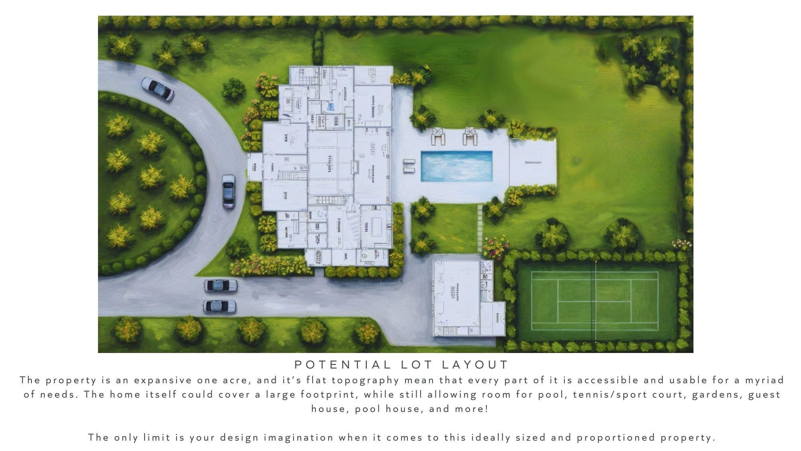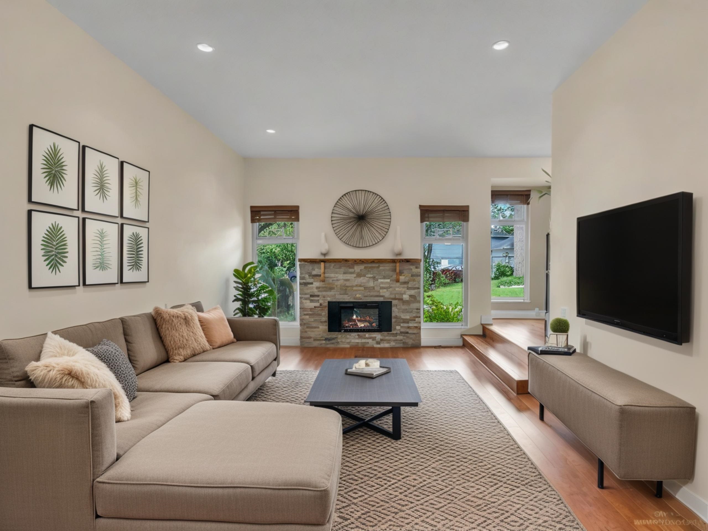
Highlights
Description
- Home value ($/Sqft)$648/Sqft
- Time on Houseful
- Property typeResidential
- Style3 level split
- CommunityShopping Nearby
- Median school Score
- Year built1983
- Mortgage payment
Move in ready PANORAMA PARK Gem! Nestled in one of the most desirable areas, this beautifully maintained 3-LEVEL SPLIT HOME sits on MASSIVE ~9,000 SQ FT LOT. Potential for MORTGAGE HELPER! Featuring MANY UPDATES, including ENGINEERED HARDWOOD FLOOR in living room w/ ROCK FIREPLACE, DOUBLE VINYL WINDOWS & LIGHTING. STUNNING KITCHEN boasts QUARTZ COUNTERTOPS, SAMSUNG SS APPLIANCES, UNDERMOUNT SINK, BACKSPLASH & built-in COMPUTER STATION. FAMILY ROOM w/fireplace and FRENCH DOORS leading to a MASSIVE COVERED DECK - perfect for entertaining! UPSTAIRS boasts PRMBR w/ ENSUITE+large closet, 2 additional BDRMS & 4pce bath. GREAT LOCATION - 2 min walk to Panorama Park, close to Panorama Park Elem, Panorama Ridge Sec, Shops! NO easement no right way!
MLS®#R3024577 updated 3 weeks ago.
Houseful checked MLS® for data 3 weeks ago.
Home overview
Amenities / Utilities
- Heat source Baseboard, electric, forced air
- Sewer/ septic Public sewer, sanitary sewer, storm sewer
Exterior
- Construction materials
- Foundation
- Roof
- Fencing Fenced
- # parking spaces 4
- Parking desc
Interior
- # full baths 3
- # total bathrooms 3.0
- # of above grade bedrooms
- Appliances Washer/dryer, dishwasher, refrigerator, stove
Location
- Community Shopping nearby
- Area Bc
- Subdivision
- Water source Public
- Zoning description Rf
Lot/ Land Details
- Lot dimensions 8859.0
Overview
- Lot size (acres) 0.2
- Basement information None
- Building size 1850.0
- Mls® # R3024577
- Property sub type Single family residence
- Status Active
- Tax year 2024
Rooms Information
metric
- Family room 6.121m X 3.378m
- Laundry 2.286m X 1.575m
- Bedroom 2.87m X 2.87m
Level: Above - Primary bedroom 3.886m X 3.099m
Level: Above - Bedroom 2.87m X 2.87m
Level: Above - Office 1.626m X 2.311m
Level: Main - Dining room 2.743m X 3.404m
Level: Main - Living room 5.283m X 3.124m
Level: Main - Kitchen 3.099m X 3.302m
Level: Main
SOA_HOUSEKEEPING_ATTRS
- Listing type identifier Idx

Lock your rate with RBC pre-approval
Mortgage rate is for illustrative purposes only. Please check RBC.com/mortgages for the current mortgage rates
$-3,197
/ Month25 Years fixed, 20% down payment, % interest
$
$
$
%
$
%

Schedule a viewing
No obligation or purchase necessary, cancel at any time
Nearby Homes
Real estate & homes for sale nearby

