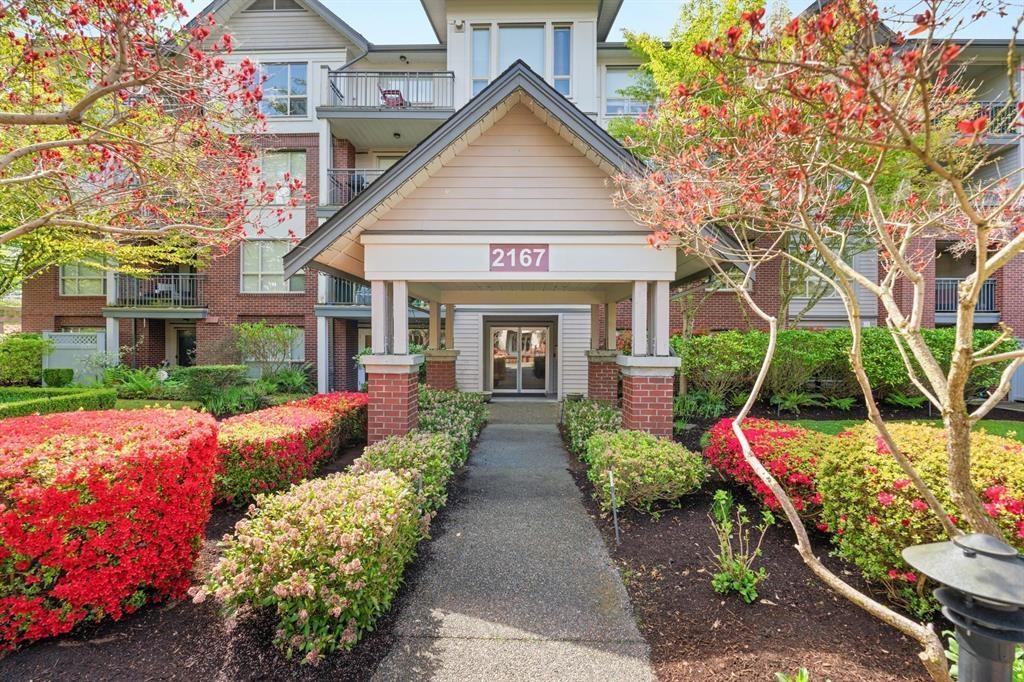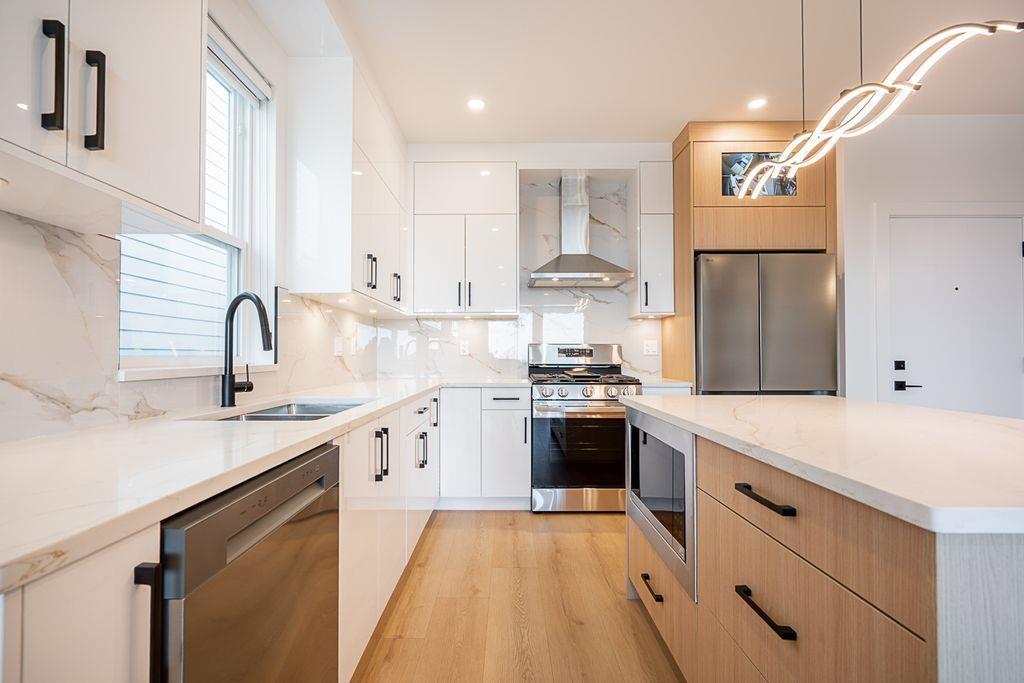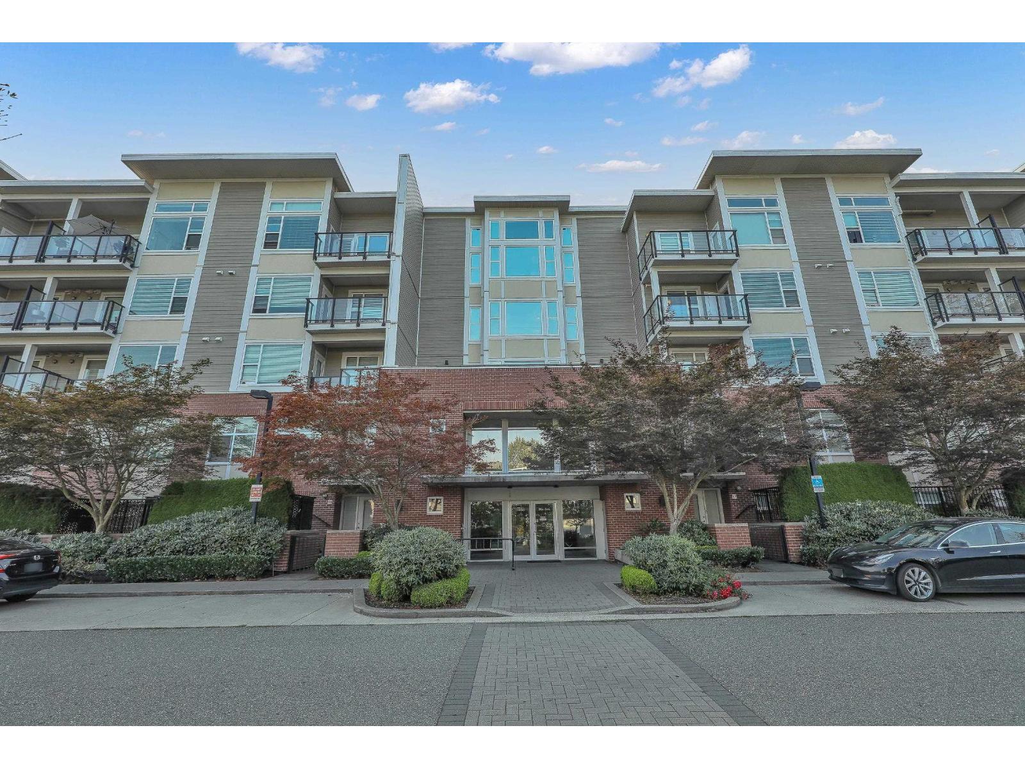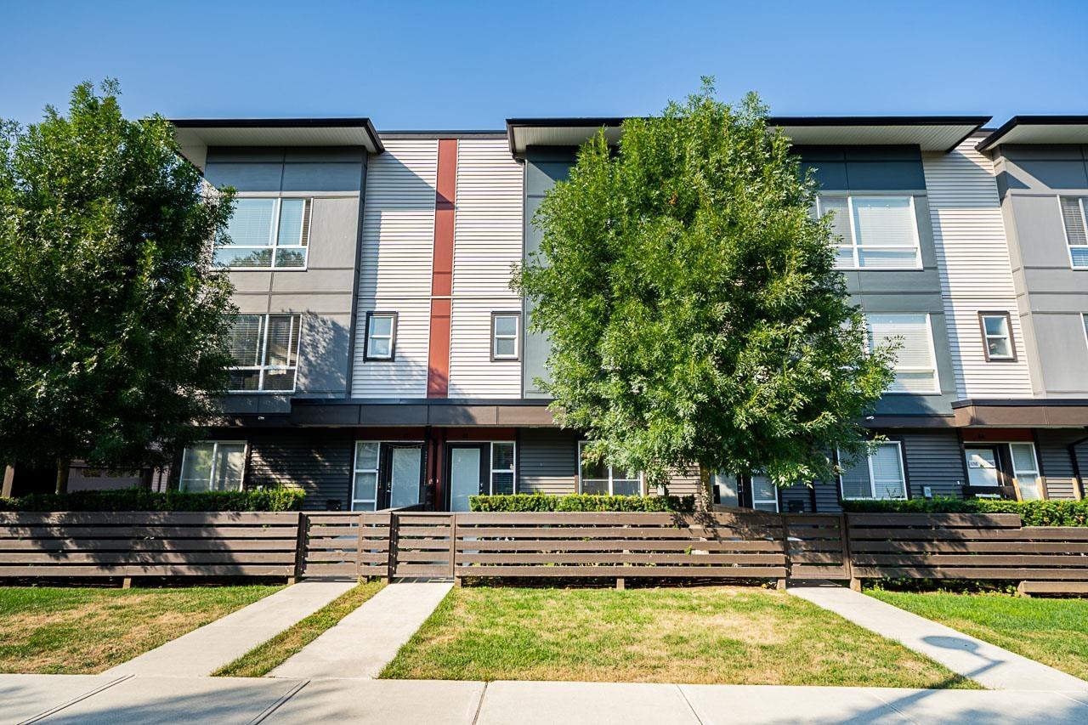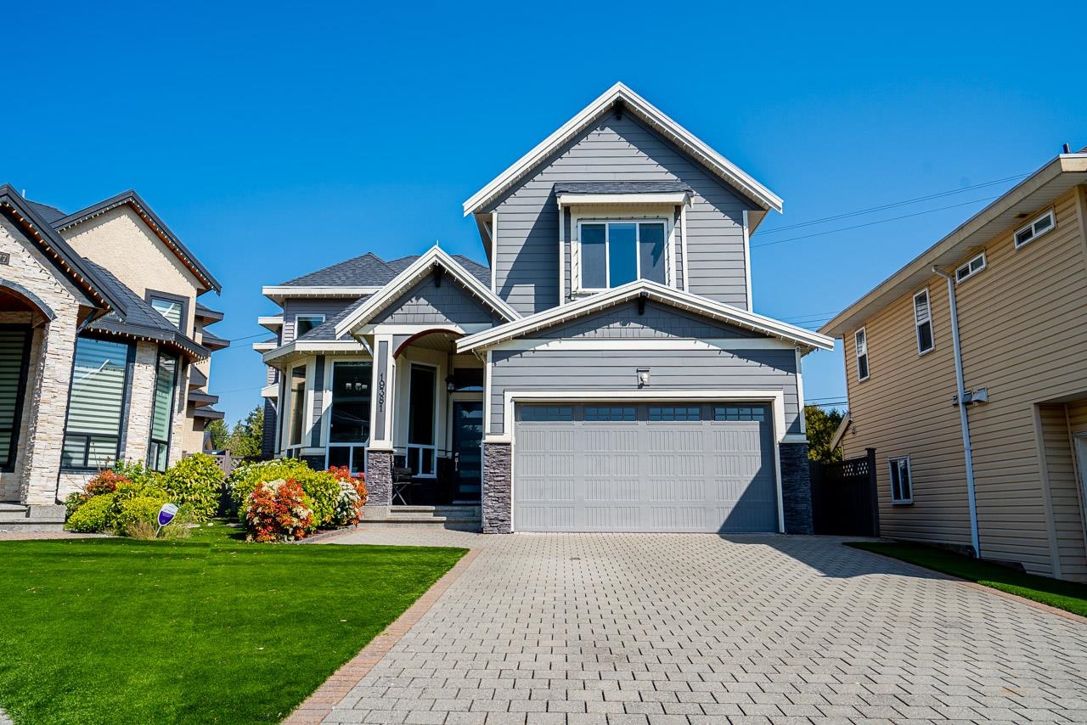
Highlights
Description
- Home value ($/Sqft)$502/Sqft
- Time on Houseful
- Property typeResidential
- StyleBasement entry
- CommunityShopping Nearby
- Median school Score
- Year built2016
- Mortgage payment
Welcome to this beautifully maintained home located in Cloverdale’s most desirable neighborhoods. Still covered under HOME WARRANTY! Step inside to find a meticulously kept interior featuring HIGH-END FINISHES and GRANITE COUNTERTOPS throughout. The main floor boasts a cozy living room and formal dining area. The OPEN-CONCEPT family room and kitchen layout is ideal complete with STAINLESS STEEL APPLIANCES, QUARTZ countertops & under-cabinet lighting. Bonus SPICE KITCHEN and Recroom/Bdrm on main. POSSIBILITY OF A BACHELOR SUITE FOR INCOME! Upstairs, you'll find TWO LUXURIOUS MASTER BEDROOMS, each with its own WALK-IN CLOSETS and ensuite bathrooms. Located within walking distance to the new upcoming SkyTrain station and Willowbrook Mall. Open House Sunday September 7, 12 to 2pm
Home overview
- Heat source Radiant
- Sewer/ septic Public sewer, sanitary sewer, storm sewer
- Construction materials
- Foundation
- Roof
- # parking spaces 6
- Parking desc
- # full baths 3
- # half baths 1
- # total bathrooms 4.0
- # of above grade bedrooms
- Appliances Washer/dryer, dishwasher, refrigerator, stove
- Community Shopping nearby
- Area Bc
- View No
- Water source Public
- Zoning description R4
- Lot dimensions 6572.0
- Lot size (acres) 0.15
- Basement information Full, none
- Building size 2791.0
- Mls® # R3040411
- Property sub type Single family residence
- Status Active
- Tax year 2024
- Walk-in closet 1.88m X 3.759m
Level: Above - Primary bedroom 4.293m X 4.877m
Level: Above - Bedroom 2.464m X 3.277m
Level: Above - Primary bedroom 3.48m X 4.496m
Level: Above - Bedroom 3.226m X 3.531m
Level: Above - Kitchen 3.835m X 4.343m
Level: Main - Wok kitchen 2.184m X 3.937m
Level: Main - Living room 3.785m X 3.581m
Level: Main - Dining room 3.581m X 3.175m
Level: Main - Foyer 1.626m X 2.591m
Level: Main - Family room 4.597m X 4.14m
Level: Main - Bedroom 4.013m X 4.75m
Level: Main - Eating area 3.353m X 3.48m
Level: Main
- Listing type identifier Idx

$-3,733
/ Month



