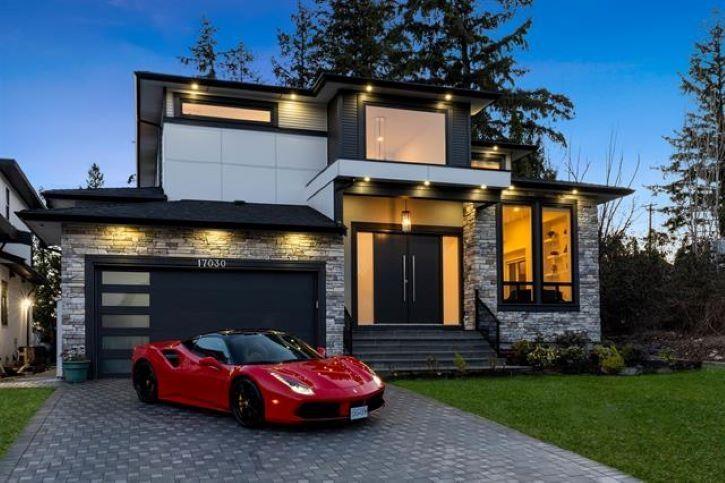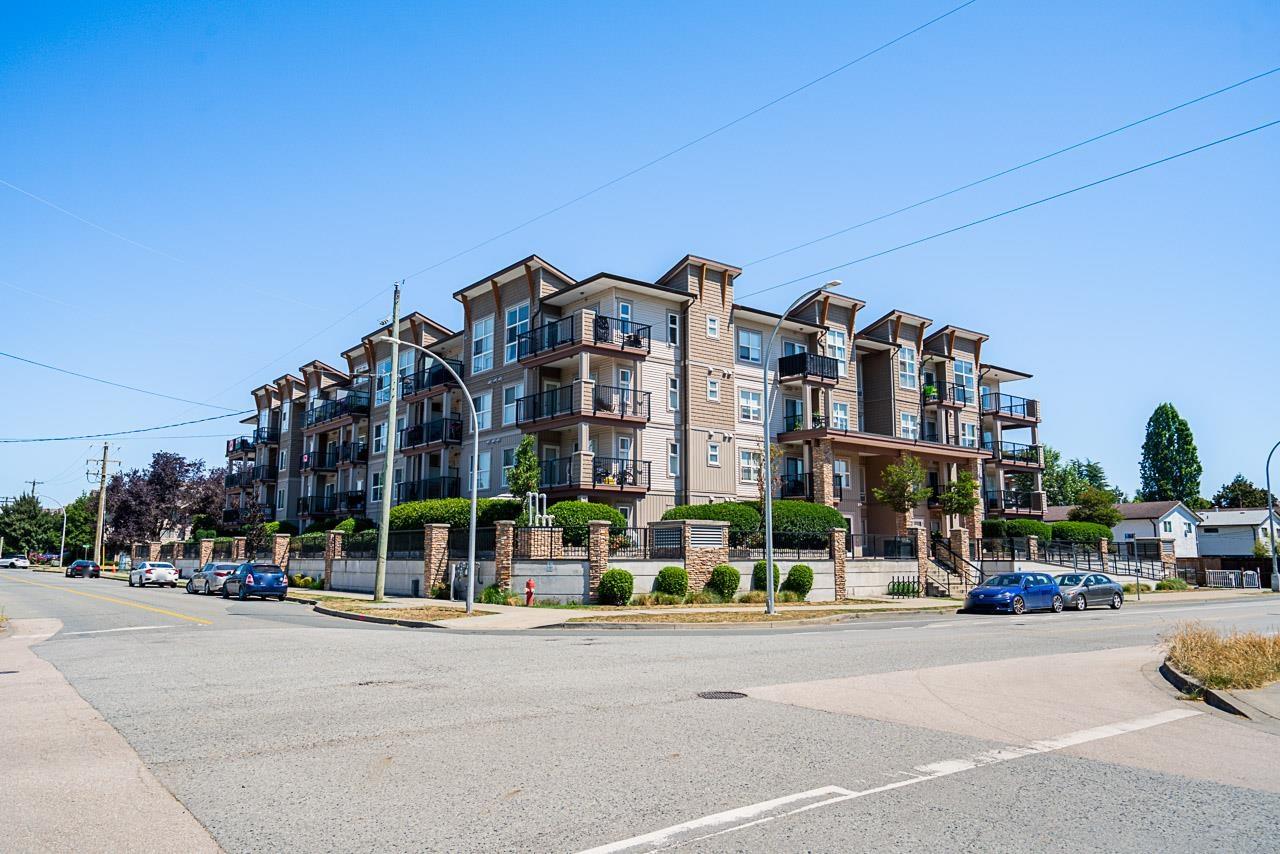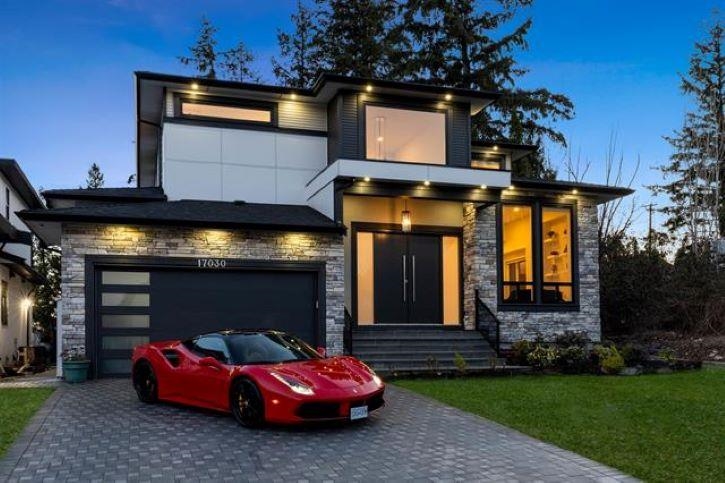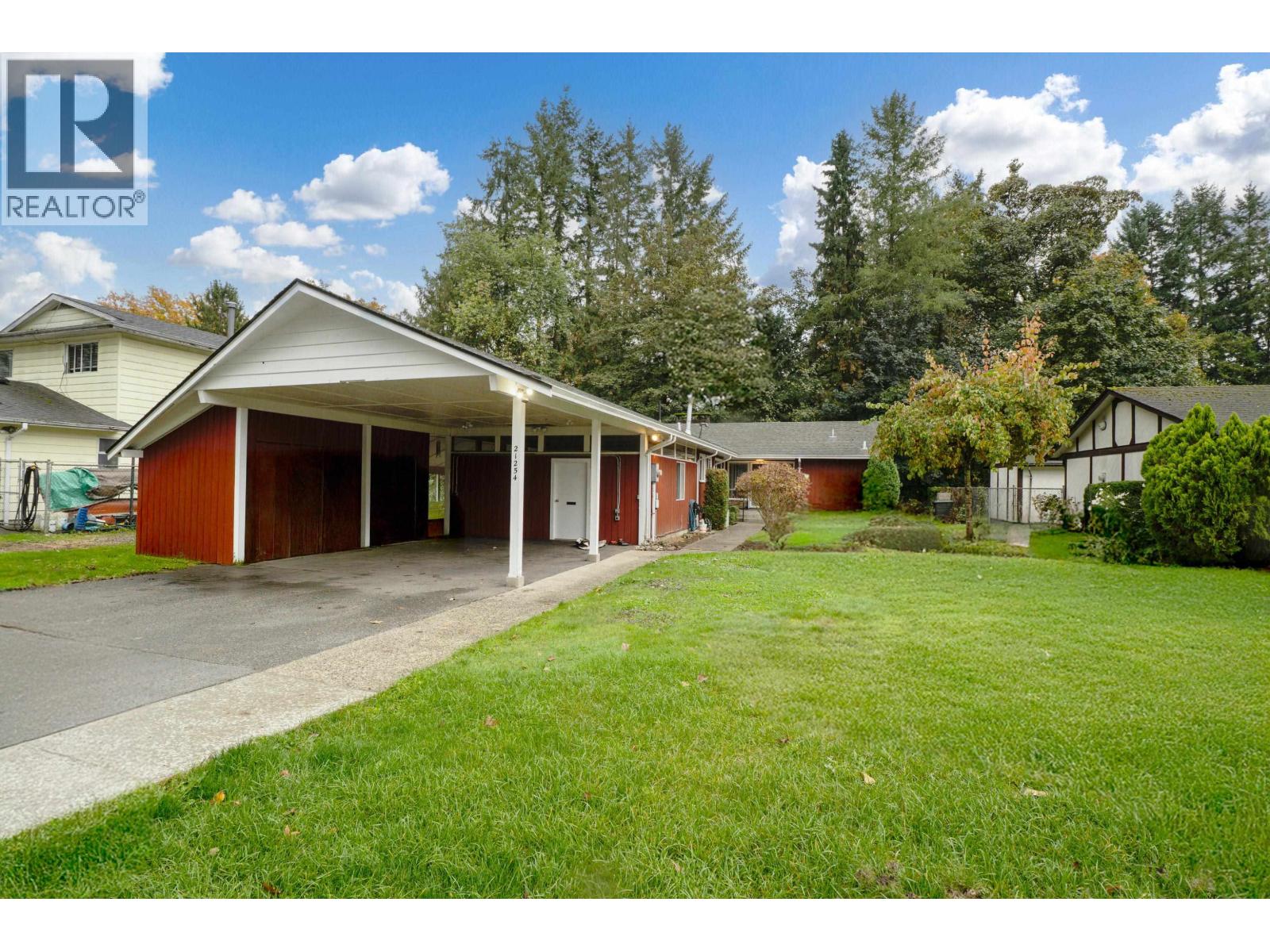Select your Favourite features

Highlights
Description
- Home value ($/Sqft)$599/Sqft
- Time on Houseful
- Property typeResidential
- CommunityShopping Nearby
- Median school Score
- Year built1989
- Mortgage payment
This fabulous home is positioned in a fantastic location in Cloverdale~ Eagle Crest, & is on a great street with the best neighbours! Offering 2337 sq ft 4 bdrms, 3 bthrms & a den it is move in ready & has been lovingly maintained. Main floor offers formal dining & living rm with vaulted ceiling. Kitchen opens to family rm with gas fireplace, & there is a convenient 2 pc powder rm! Up boasts a large primary retreat with beautiful 4 pc ensuite & walk in closet. Massive 4th bdrm could be a games/flex space! If your perfect evening involves relaxing in a hot tub looking out at your gorgeous landscaped private yard this home is for you! The covered deck makes year round barbequing easy & it backs onto a park for ultimate privacy. Updates include windows, pex, roof, furnace, h/w/t, A/C & more!
MLS®#R3062638 updated 1 hour ago.
Houseful checked MLS® for data 1 hour ago.
Home overview
Amenities / Utilities
- Heat source Electric, forced air, heat pump
- Sewer/ septic Public sewer, sanitary sewer, storm sewer
Exterior
- Construction materials
- Foundation
- Roof
- Fencing Fenced
- # parking spaces 6
- Parking desc
Interior
- # full baths 2
- # half baths 1
- # total bathrooms 3.0
- # of above grade bedrooms
- Appliances Washer/dryer, dishwasher, disposal, refrigerator, stove
Location
- Community Shopping nearby
- Area Bc
- Subdivision
- View No
- Water source Public
- Zoning description R3
Lot/ Land Details
- Lot dimensions 7079.0
Overview
- Lot size (acres) 0.16
- Basement information Crawl space
- Building size 2337.0
- Mls® # R3062638
- Property sub type Single family residence
- Status Active
- Virtual tour
- Tax year 2025
Rooms Information
metric
- Primary bedroom 3.708m X 4.724m
Level: Above - Bedroom 3.277m X 2.87m
Level: Above - Bedroom 6.198m X 4.115m
Level: Above - Bedroom 3.099m X 3.251m
Level: Above - Walk-in closet 1.88m X 2.057m
Level: Above - Foyer 2.21m X 2.743m
Level: Main - Den 2.769m X 3.023m
Level: Main - Dining room 2.87m X 4.115m
Level: Main - Utility 0.94m X 2.134m
Level: Main - Laundry 1.727m X 2.134m
Level: Main - Eating area 2.769m X 3.454m
Level: Main - Living room 5.055m X 4.115m
Level: Main - Kitchen 2.819m X 3.175m
Level: Main - Family room 4.496m X 4.826m
Level: Main
SOA_HOUSEKEEPING_ATTRS
- Listing type identifier Idx

Lock your rate with RBC pre-approval
Mortgage rate is for illustrative purposes only. Please check RBC.com/mortgages for the current mortgage rates
$-3,731
/ Month25 Years fixed, 20% down payment, % interest
$
$
$
%
$
%

Schedule a viewing
No obligation or purchase necessary, cancel at any time
Nearby Homes
Real estate & homes for sale nearby











