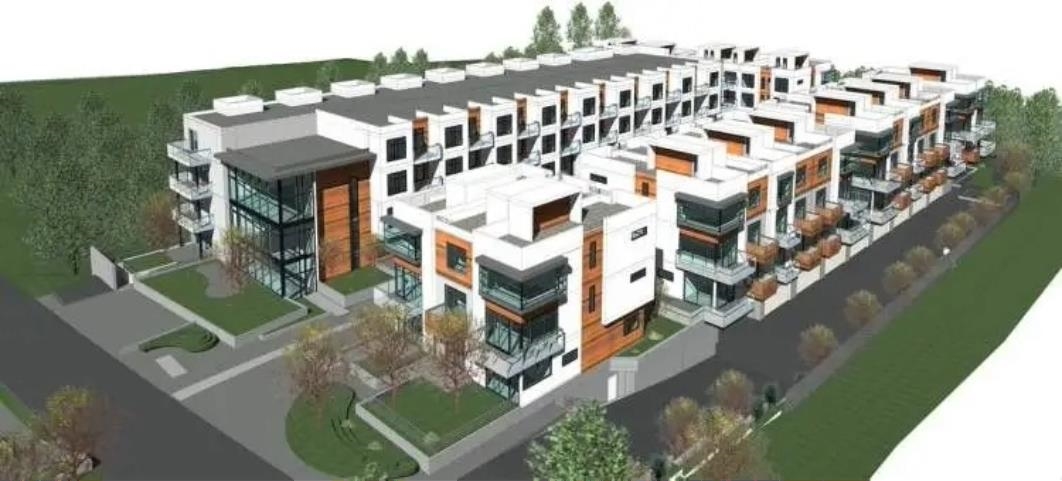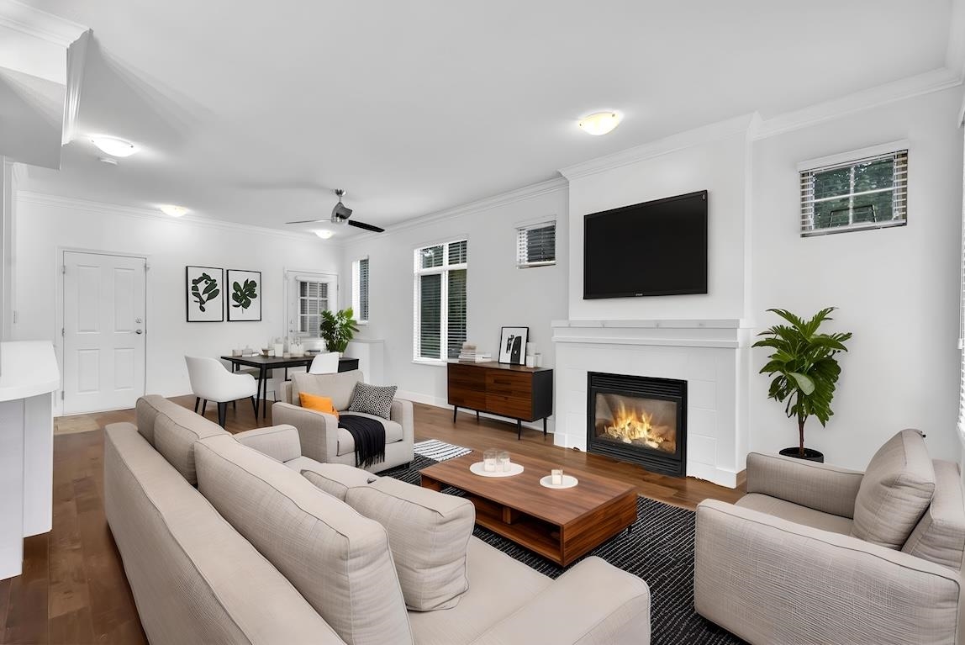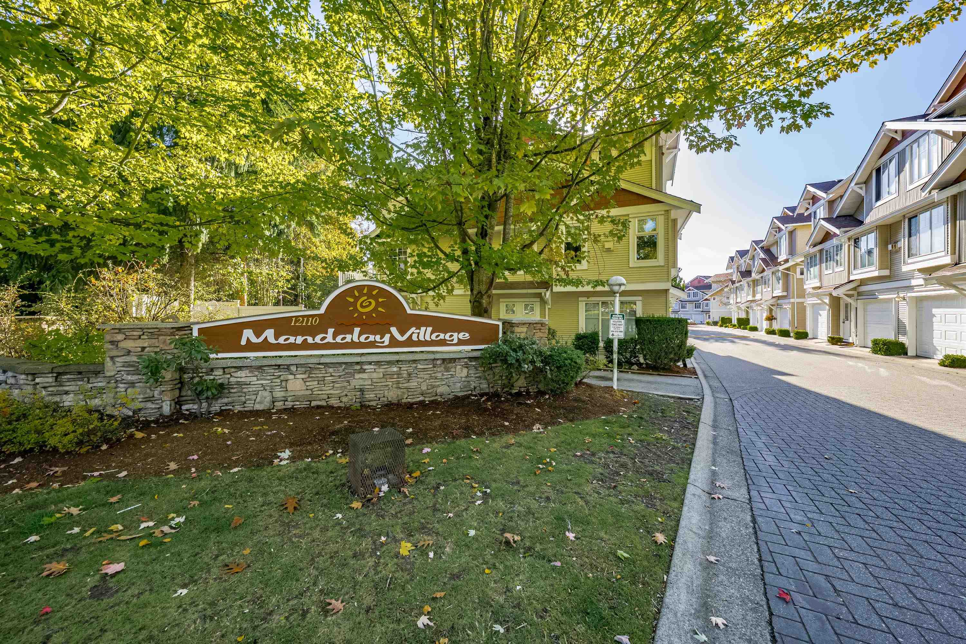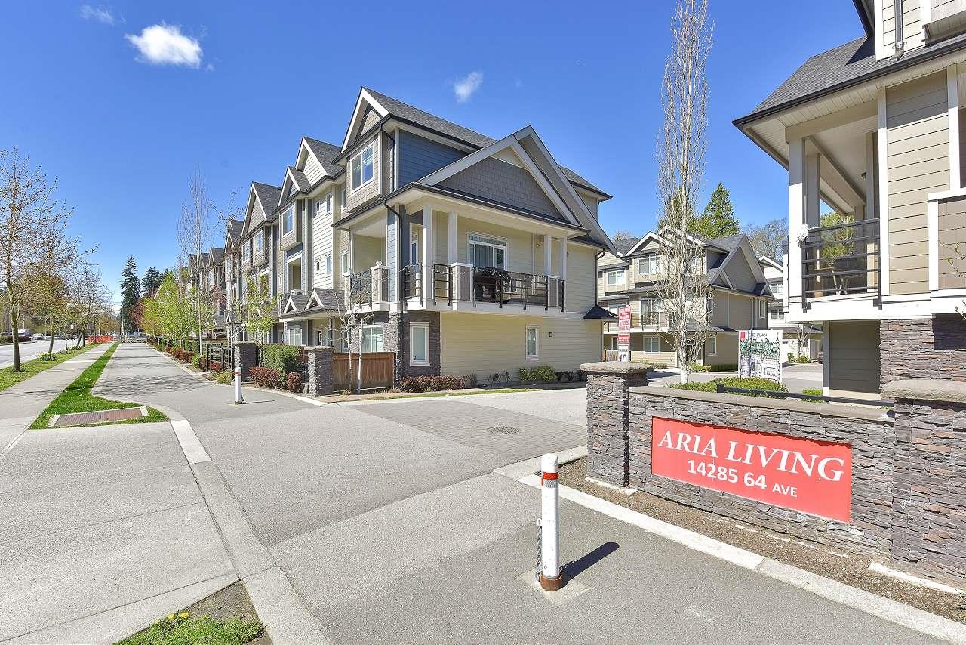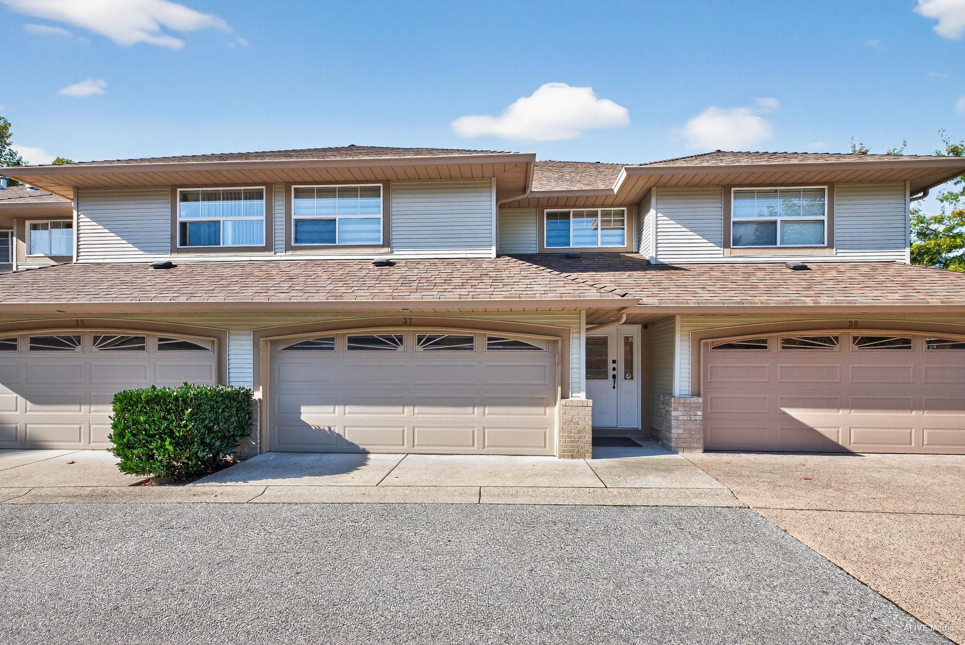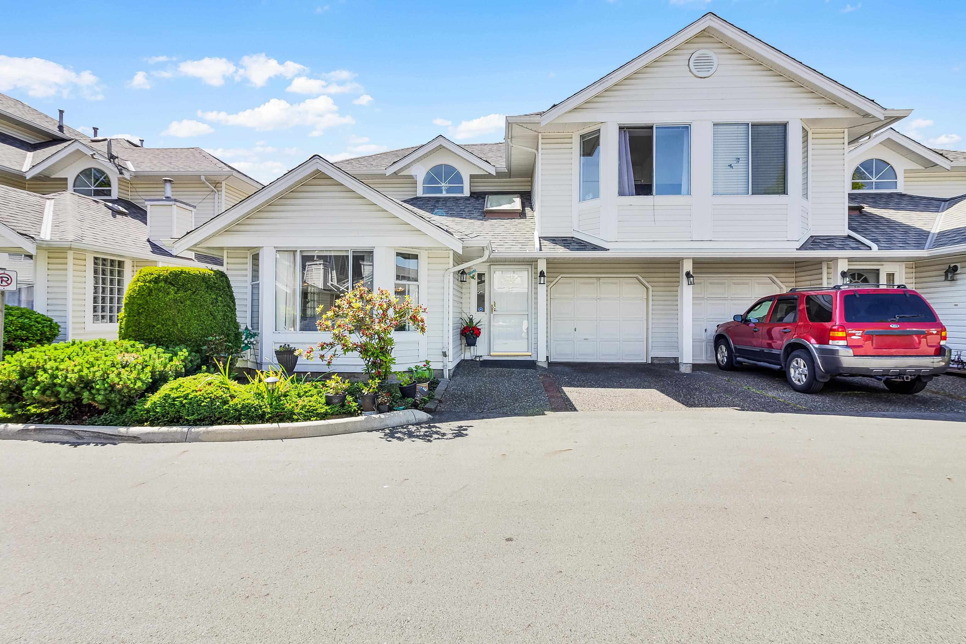Select your Favourite features
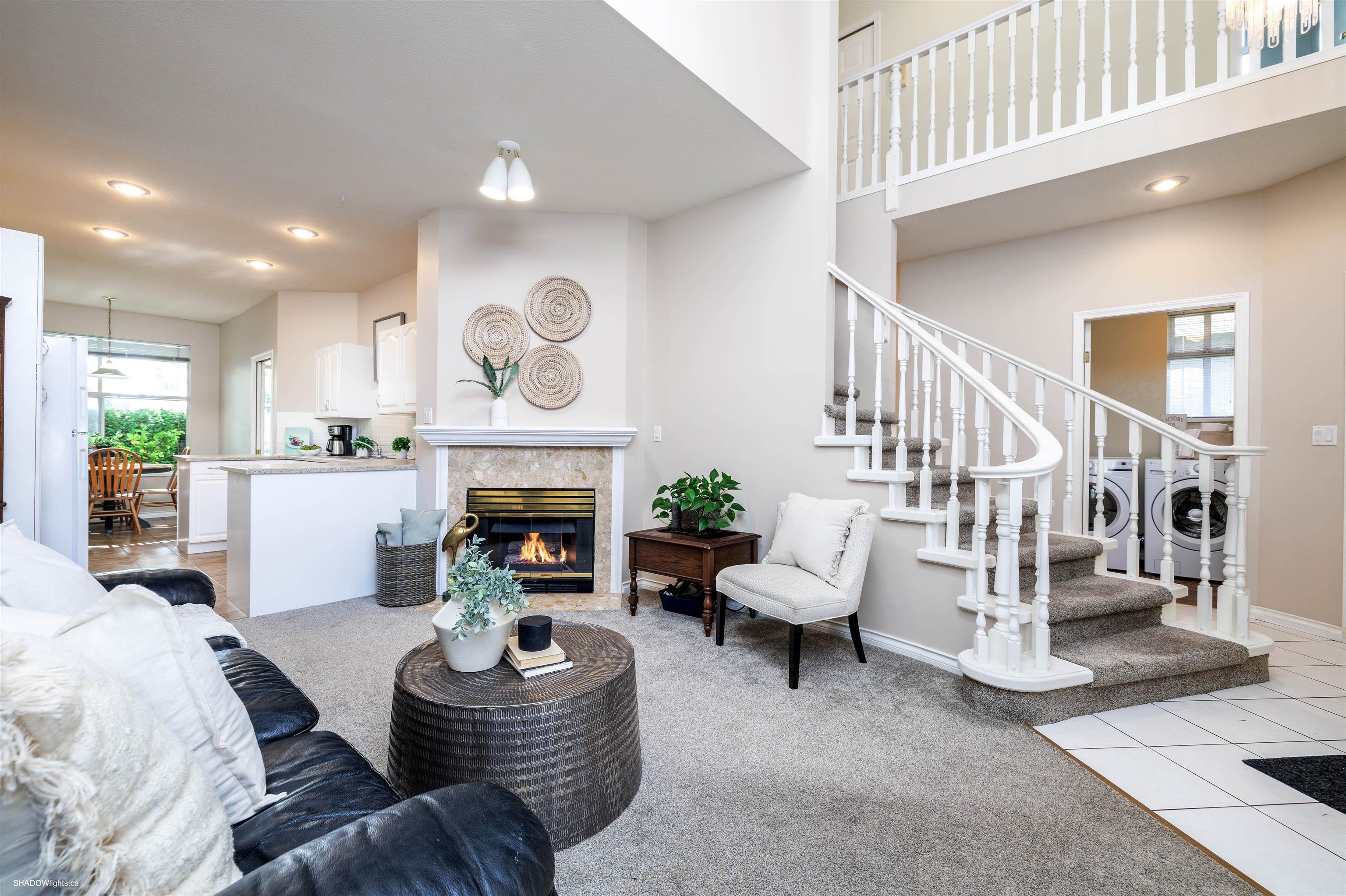
Highlights
Description
- Home value ($/Sqft)$438/Sqft
- Time on Houseful
- Property typeResidential
- CommunityAdult Oriented, Shopping Nearby
- Median school Score
- Year built1990
- Mortgage payment
Discover luxury living in this updated 2150 sq.ft. end-unit townhome located in the desirable 55+ community of Lakewood Heights, Boundary Park. This spacious 3-bed 3-bath home, features vaulted ceilings and an abundance of natural light. The modern kitchen with an eating area flows into a dining room & family room perfect for entertaining. Additional highlights include a double garage with built-in shelving and a workbench, plus a private backyard showcasing mature landscaping and flowering shrubs. Recent upgrades such as PEX plumbing, new appliances, and fresh paint ensure a move-in-ready experience. Just a serene walk to the lake, it’s the perfect blend of nature, comfort, and low-maintenance living. Book your showing today!
MLS®#R3053341 updated 18 hours ago.
Houseful checked MLS® for data 18 hours ago.
Home overview
Amenities / Utilities
- Heat source Forced air, natural gas
- Sewer/ septic Public sewer, sanitary sewer, storm sewer
Exterior
- Construction materials
- Foundation
- Roof
- # parking spaces 2
- Parking desc
Interior
- # full baths 2
- # half baths 1
- # total bathrooms 3.0
- # of above grade bedrooms
- Appliances Washer/dryer, dishwasher, refrigerator, stove
Location
- Community Adult oriented, shopping nearby
- Area Bc
- Subdivision
- Water source Public
- Zoning description Rm-15
Overview
- Basement information Crawl space
- Building size 2156.0
- Mls® # R3053341
- Property sub type Townhouse
- Status Active
- Virtual tour
- Tax year 2024
Rooms Information
metric
- Patio 3.327m X 7.645m
- Primary bedroom 5.766m X 7.747m
Level: Above - Bedroom 2.896m X 4.801m
Level: Above - Bedroom 2.896m X 4.597m
Level: Above - Walk-in closet 1.829m X 4.115m
Level: Above - Family room 3.658m X 4.623m
Level: Main - Kitchen 3.023m X 3.48m
Level: Main - Dining room 2.997m X 3.708m
Level: Main - Living room 5.461m X 5.994m
Level: Main - Nook 2.413m X 2.515m
Level: Main - Laundry 1.854m X 2.896m
Level: Main
SOA_HOUSEKEEPING_ATTRS
- Listing type identifier Idx

Lock your rate with RBC pre-approval
Mortgage rate is for illustrative purposes only. Please check RBC.com/mortgages for the current mortgage rates
$-2,520
/ Month25 Years fixed, 20% down payment, % interest
$
$
$
%
$
%

Schedule a viewing
No obligation or purchase necessary, cancel at any time
Nearby Homes
Real estate & homes for sale nearby



