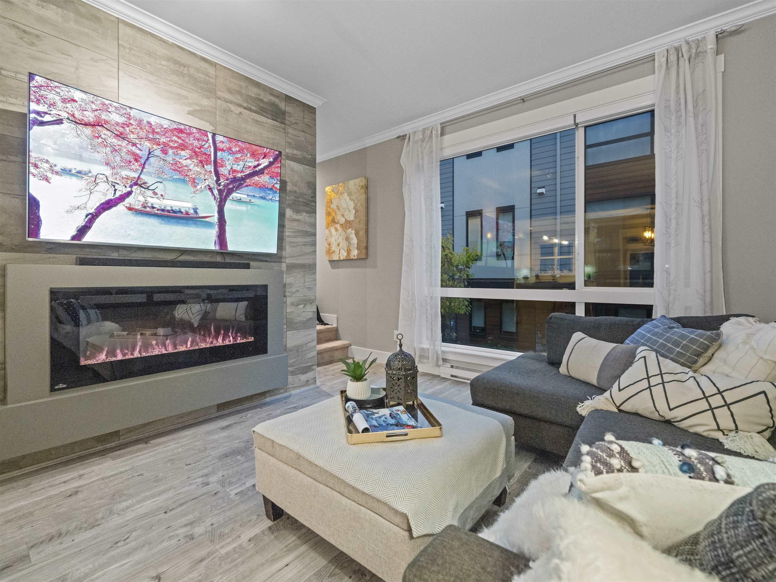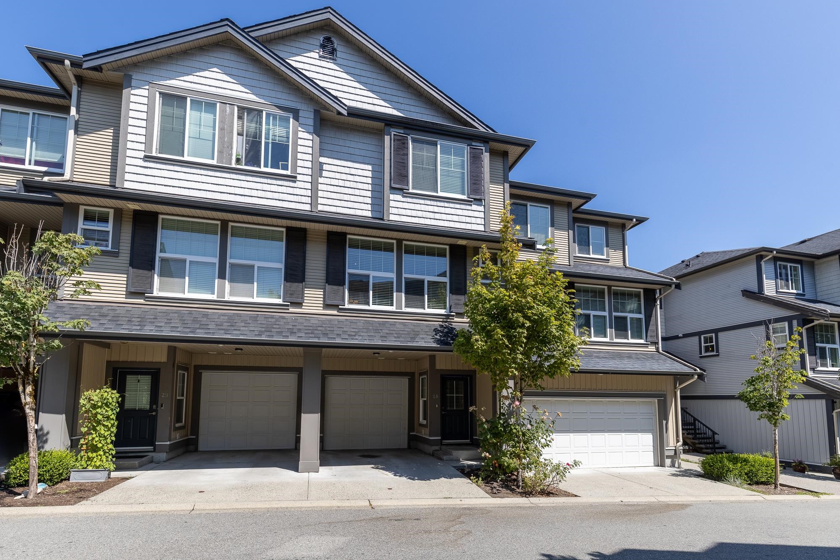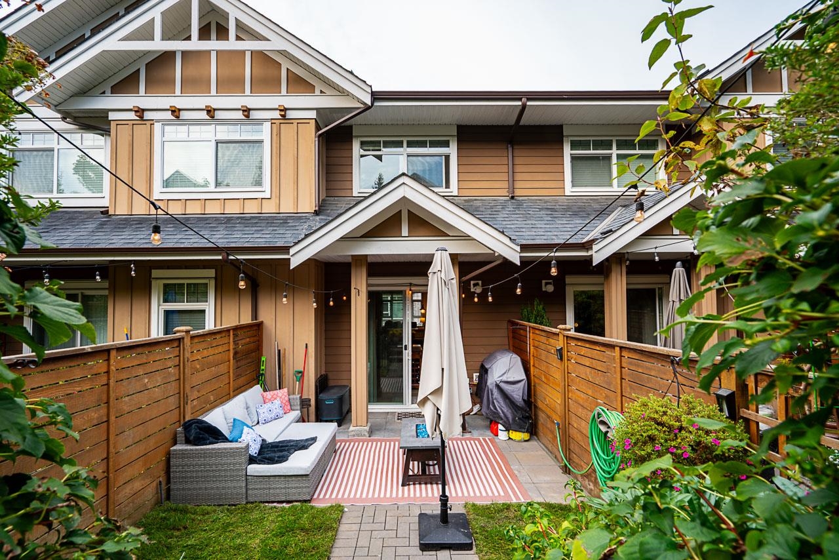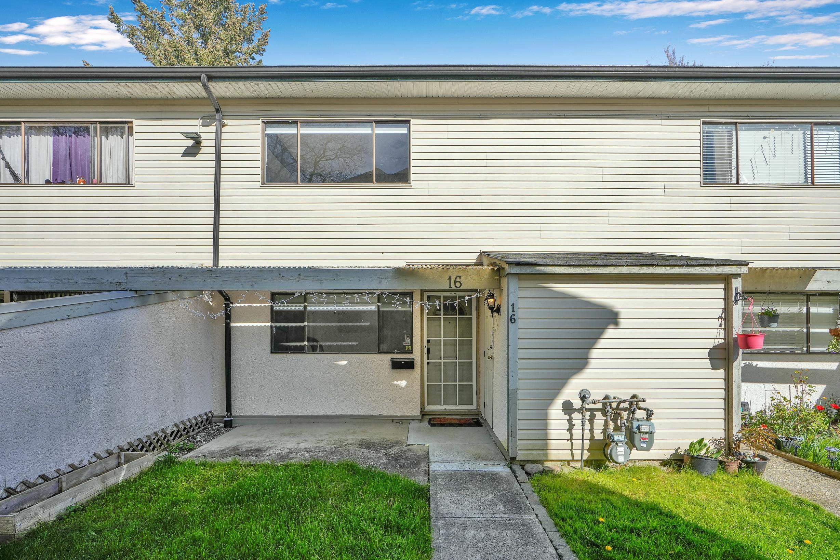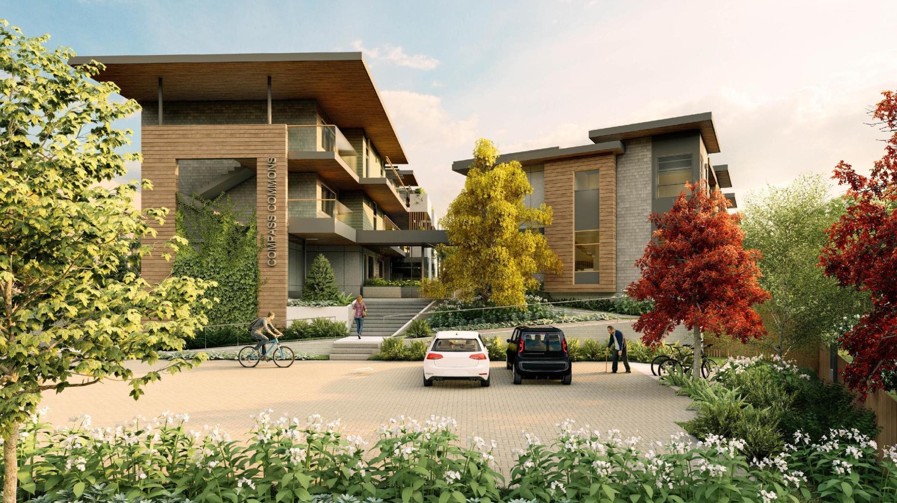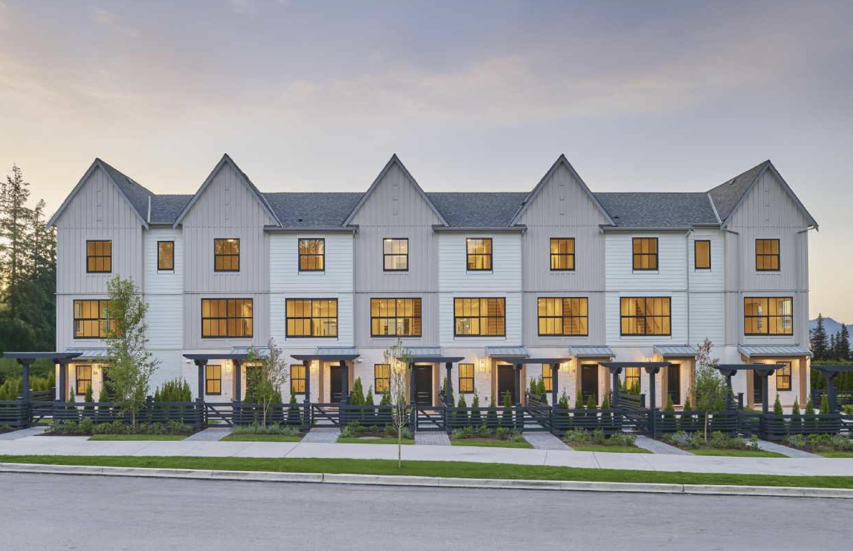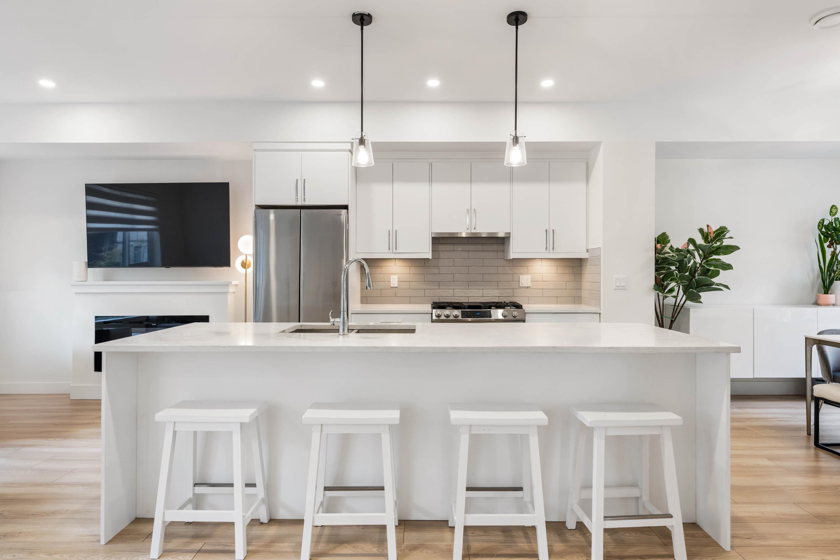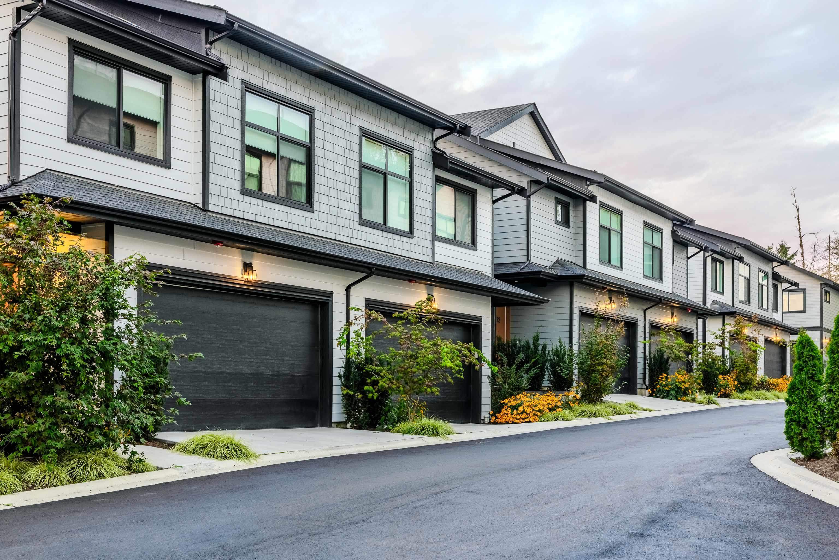Select your Favourite features

Highlights
Description
- Home value ($/Sqft)$567/Sqft
- Time on Houseful
- Property typeResidential
- CommunityShopping Nearby
- Median school Score
- Year built1978
- Mortgage payment
Updated Greenside Estates end unit townhome has fabulous newly fenced yard. Cozy gas fireplace in the living/dining room with vaulted wood featured ceiling. Nicely updated kitchen has rich wood cabinets, S/S appliances, dishwasher, tiled floor and backsplash conveniently next to laundry and storage room currently used as a den/office with potential for another bathroom. Kitchen also has sliding glass doors out to concrete patio area and playground friendly yard for those summer BBQs. 2 generous sized bedrooms up with full bathroom. Complex updates include vinyl windows and siding. Great rec facilities with play court, outdoor pool, and well equipped exercise center. 2 side by side parking stalls at front. Convenient area, walk to school, shopping and transit.
MLS®#R3060632 updated 1 week ago.
Houseful checked MLS® for data 1 week ago.
Home overview
Amenities / Utilities
- Heat source Baseboard, electric, natural gas
- Sewer/ septic Public sewer, sanitary sewer, storm sewer
Exterior
- Construction materials
- Foundation
- Roof
- # parking spaces 2
- Parking desc
Interior
- # full baths 1
- # total bathrooms 1.0
- # of above grade bedrooms
- Appliances Washer/dryer, dishwasher, refrigerator, stove
Location
- Community Shopping nearby
- Area Bc
- Subdivision
- View Yes
- Water source Public
- Zoning description Rm-15
Overview
- Basement information None
- Building size 1058.0
- Mls® # R3060632
- Property sub type Townhouse
- Status Active
- Tax year 2025
Rooms Information
metric
- Walk-in closet 1.219m X 2.134m
Level: Above - Bedroom 2.515m X 3.759m
Level: Above - Primary bedroom 3.937m X 2.845m
Level: Above - Foyer 1.549m X 2.057m
Level: Main - Kitchen 3.531m X 2.845m
Level: Main - Dining room 2.642m X 3.734m
Level: Main - Living room 3.937m X 3.734m
Level: Main - Laundry 1.981m X 3.531m
Level: Main
SOA_HOUSEKEEPING_ATTRS
- Listing type identifier Idx

Lock your rate with RBC pre-approval
Mortgage rate is for illustrative purposes only. Please check RBC.com/mortgages for the current mortgage rates
$-1,600
/ Month25 Years fixed, 20% down payment, % interest
$
$
$
%
$
%

Schedule a viewing
No obligation or purchase necessary, cancel at any time
Nearby Homes
Real estate & homes for sale nearby

