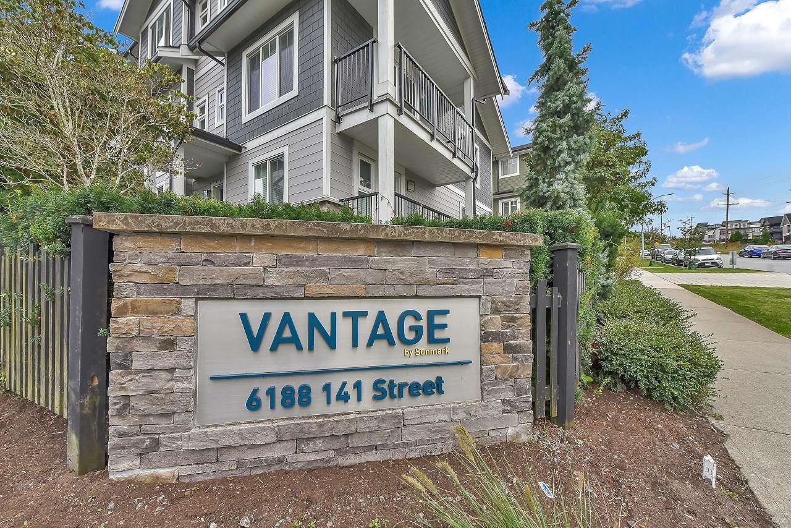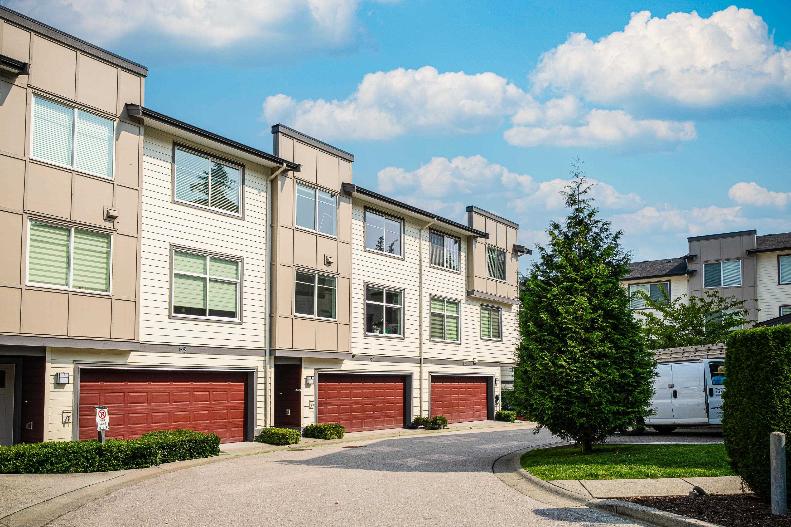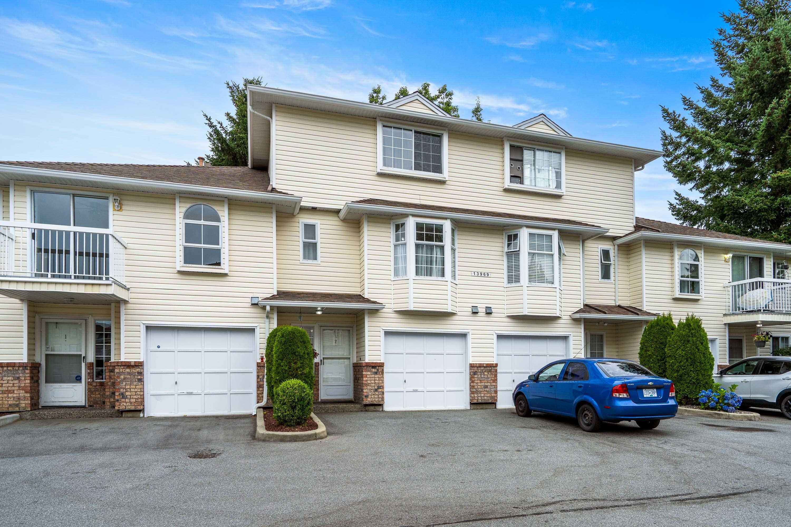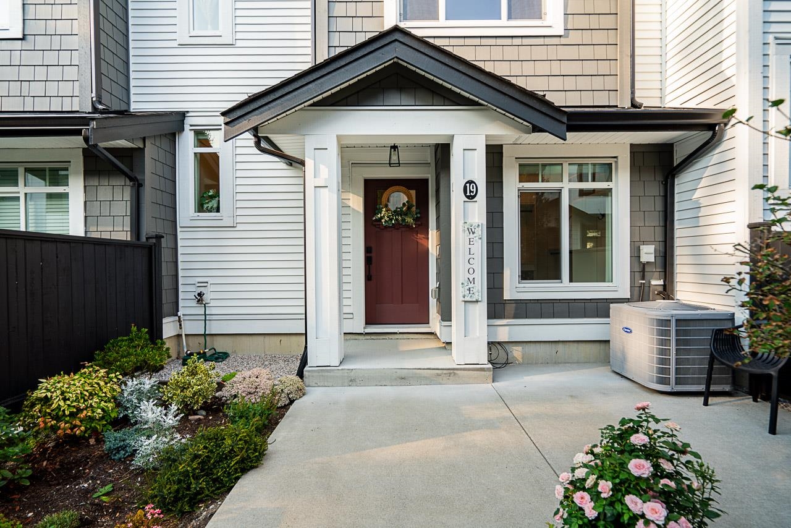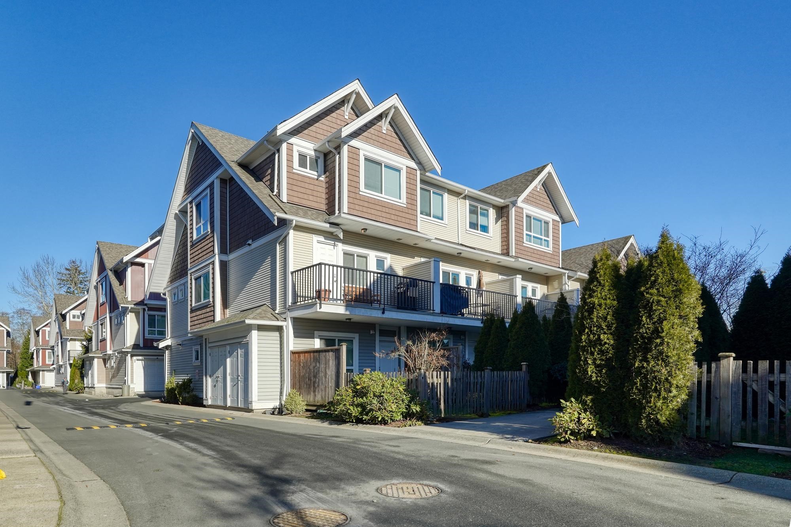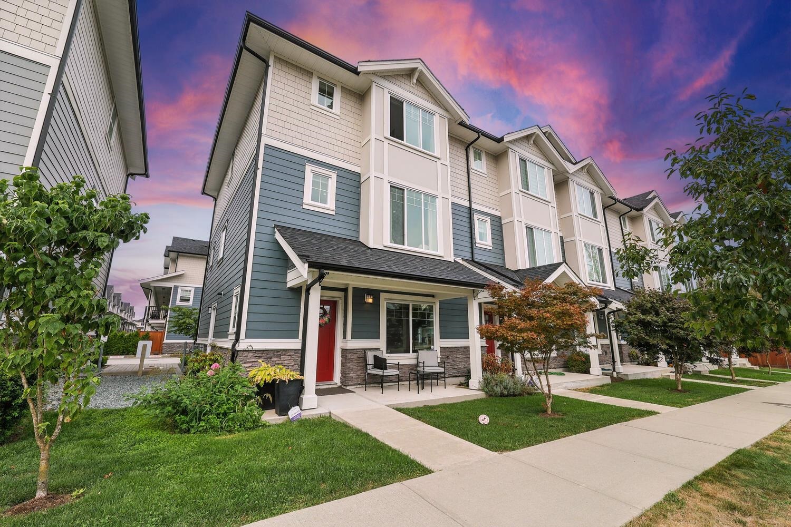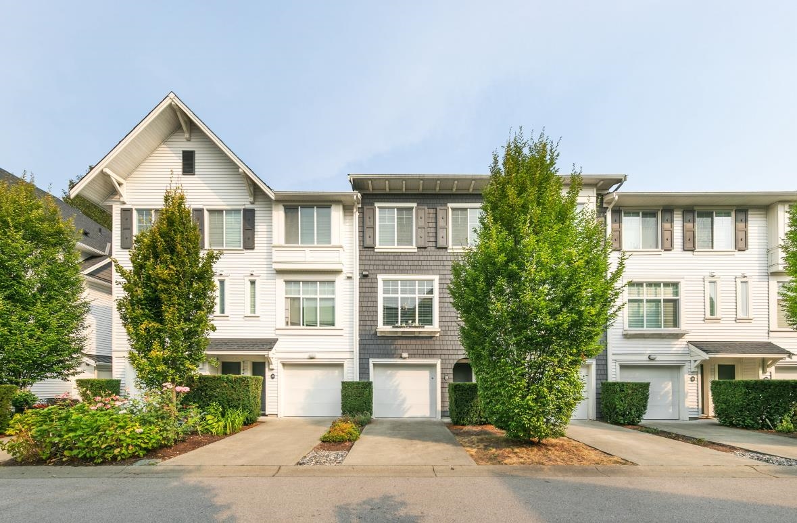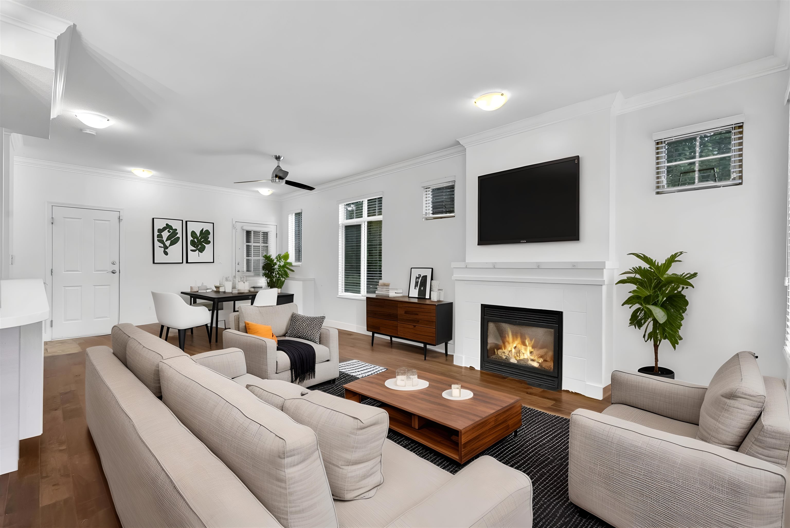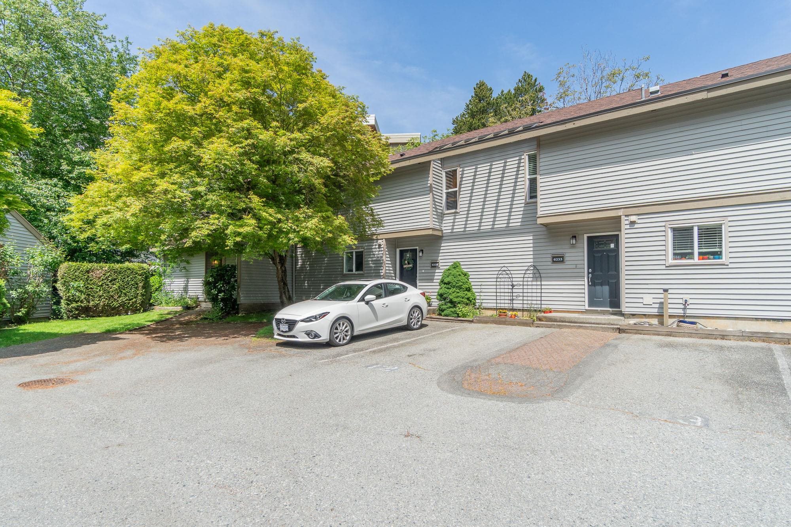
Highlights
Description
- Home value ($/Sqft)$584/Sqft
- Time on Houseful
- Property typeResidential
- CommunityShopping Nearby
- Median school Score
- Year built1978
- Mortgage payment
Check out this Fantastic Townhouse it Feels like a house with lots of windows looking at your LARGE backyard and vaulted ceiling in the living room PLUS only ONE set of stairs! Come see this renovated home, Bright white kitchen with updated appliances, big laundry room/storage, laminate flooring and 2 big bedrooms upstairs with fresh carpet and an updated bathrm – 2 dedicated parking stalls outside your door (bring your truck it will fit!) PLUS Super convenient location with easy walk to Latimer Road Elementary, Willowbrook Mall, bus stop is just steps away & a short walk to a future SKYTRAIN Station! Enjoy the Amenities: Outdoor Pool, Gym, Basketball Court, amenity room and duck pond with trails – pet friendly (2 allowed and no size restriction)
Home overview
- Heat source Baseboard, electric
- Sewer/ septic Public sewer, sanitary sewer, storm sewer
- # total stories 2.0
- Construction materials
- Foundation
- Roof
- # parking spaces 2
- Parking desc
- # full baths 1
- # total bathrooms 1.0
- # of above grade bedrooms
- Appliances Washer/dryer, dishwasher, refrigerator, stove
- Community Shopping nearby
- Area Bc
- Subdivision
- View No
- Water source Public
- Zoning description Rm-15
- Directions 0278e6e25cd86baf4646b670607fe7b3
- Basement information None
- Building size 1062.0
- Mls® # R3033996
- Property sub type Townhouse
- Status Active
- Virtual tour
- Tax year 2024
- Primary bedroom 2.921m X 3.861m
Level: Above - Walk-in closet 1.168m X 1.956m
Level: Above - Bedroom 2.54m X 3.734m
Level: Above - Laundry 2.032m X 3.607m
Level: Main - Dining room 3.073m X 3.734m
Level: Main - Foyer 1.372m X 1.549m
Level: Main - Kitchen 2.819m X 3.607m
Level: Main - Living room 3.505m X 3.734m
Level: Main
- Listing type identifier Idx

$-1,653
/ Month

