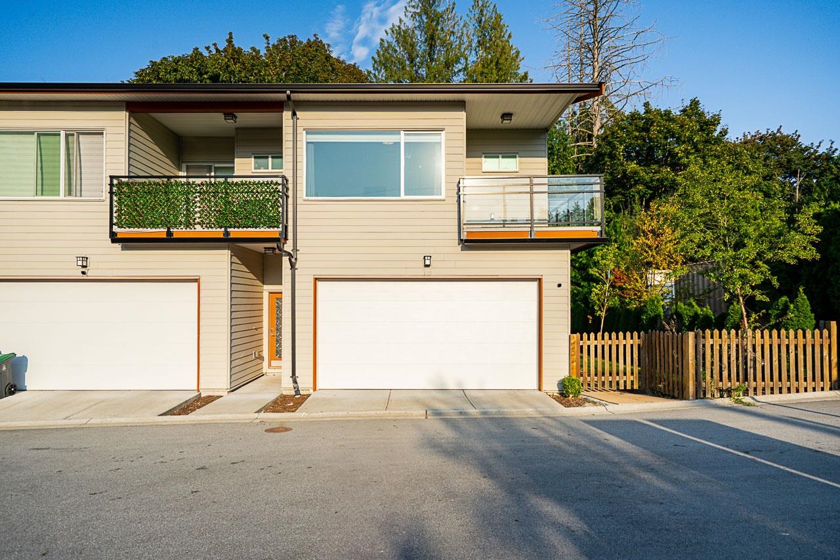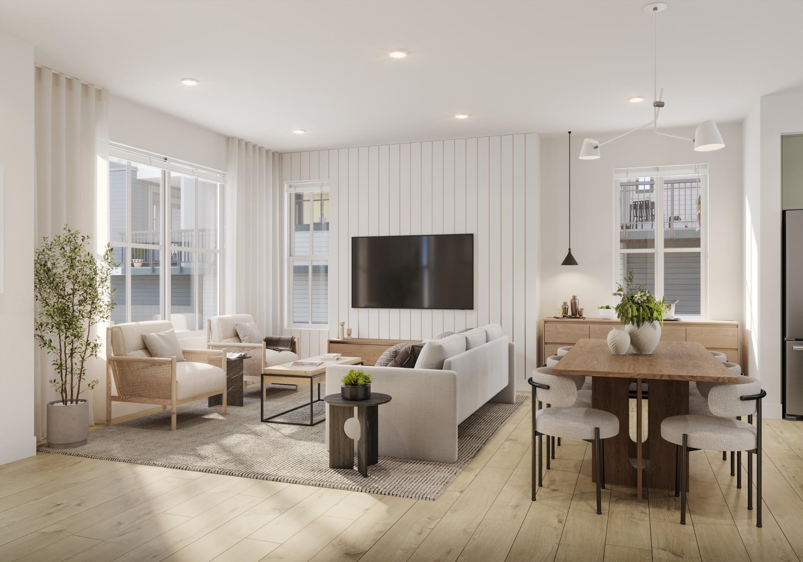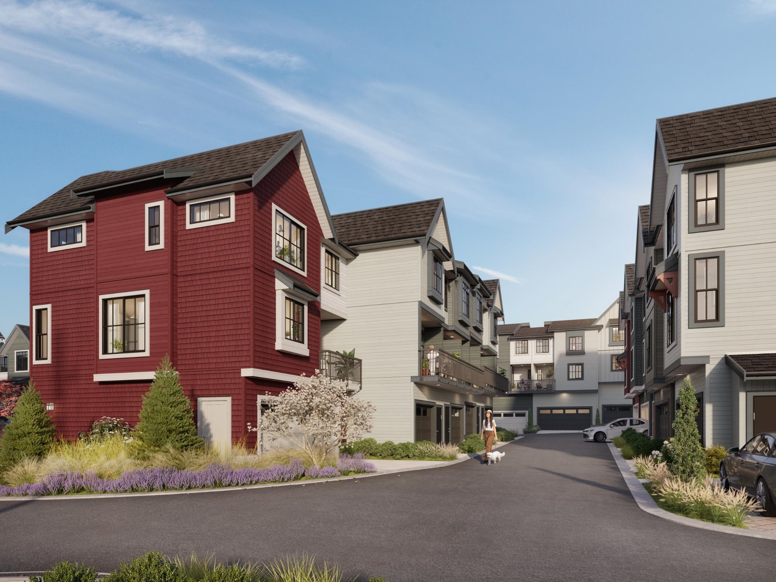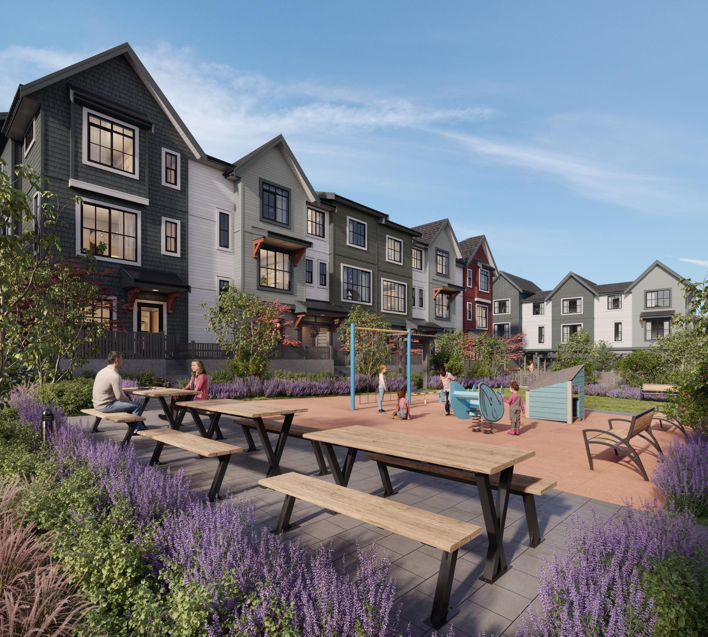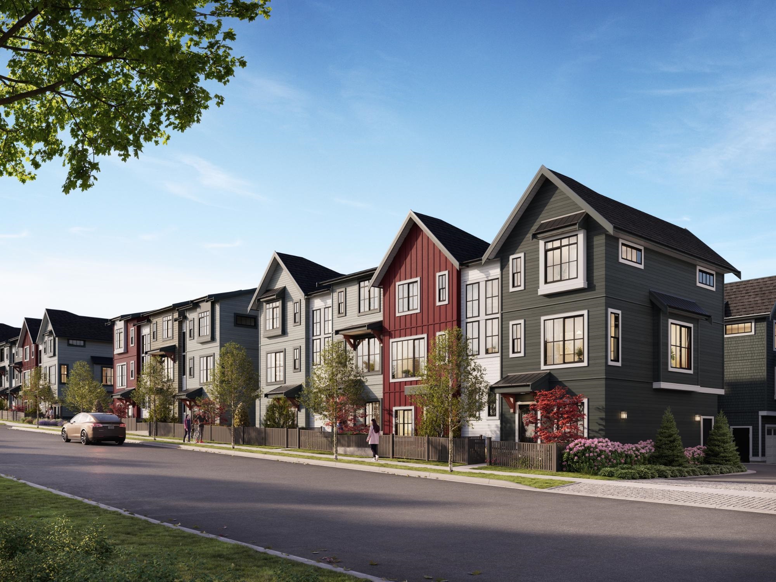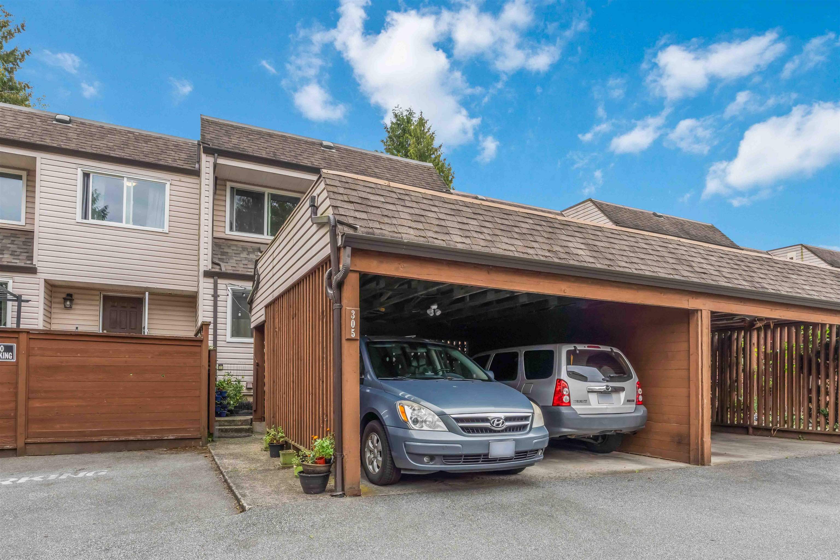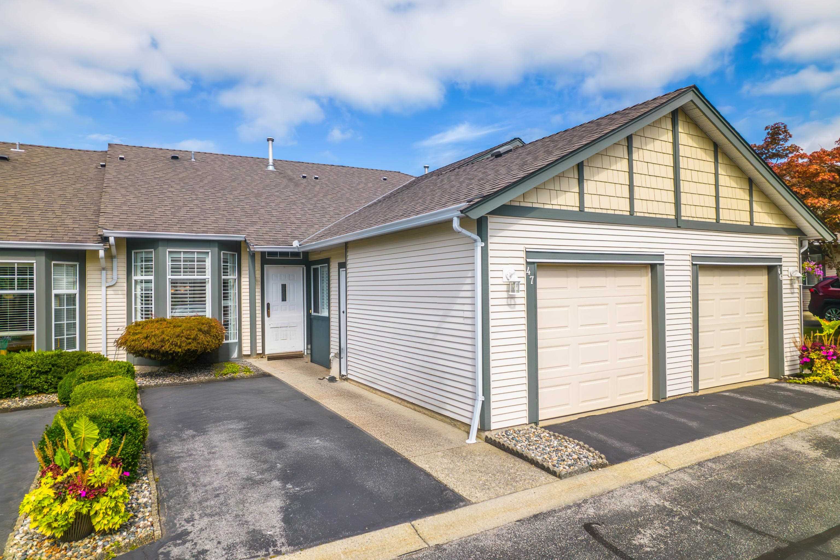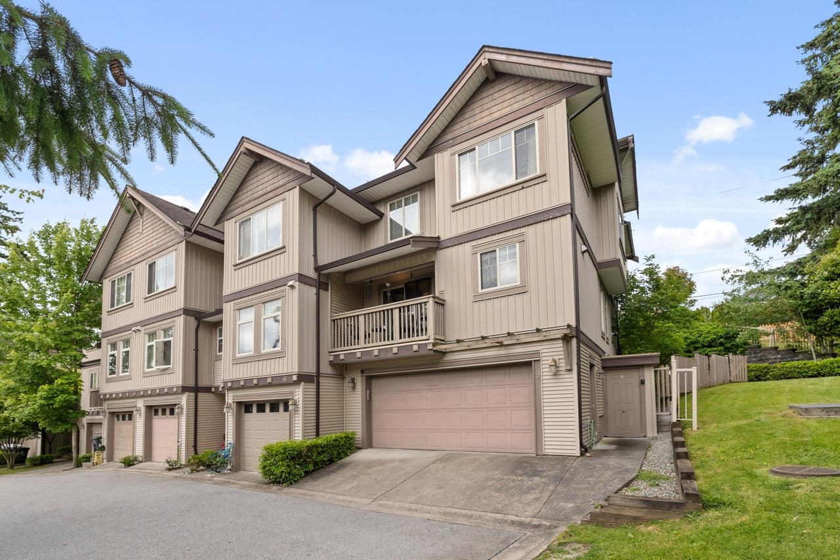
Highlights
Description
- Home value ($/Sqft)$477/Sqft
- Time on Houseful
- Property typeResidential
- StyleReverse 2 storey w/bsmt.
- CommunityShopping Nearby
- Median school Score
- Year built2007
- Mortgage payment
Welcome to this 4-bed, 3-bath end-unit townhome in the desirable Bakerview Terrace complex of Cloverdale. The home offers nearly 1,800 sq ft of beautifully designed living space, plus over 250 sq ft of outdoor space including a fenced patio and two balconies. The bright and airy main level features a large living and dining area with a cozy gas fireplace, and a chef-inspired kitchen with stainless steel appliances, a gas range, and an island perfect for entertaining. Upstairs, the primary suite boasts a walk-in closet, double vanity, soaker tub, walk-in shower, and a private balcony with mountain views. The lower level includes a versatile 4th bedroom or office, laundry, and access to a double side-by-side garage. Close to schools, parks, shopping, and transit—the perfect home for you.
Home overview
- Heat source Baseboard, electric
- Sewer/ septic Public sewer, sanitary sewer, storm sewer
- Construction materials
- Foundation
- Roof
- Fencing Fenced
- # parking spaces 2
- Parking desc
- # full baths 2
- # half baths 1
- # total bathrooms 3.0
- # of above grade bedrooms
- Appliances Washer/dryer, dishwasher, refrigerator, stove
- Community Shopping nearby
- Area Bc
- Subdivision
- Water source Public
- Zoning description Mr15
- Directions 5b72337972be068987342a4ef777def6
- Basement information Finished
- Building size 1779.0
- Mls® # R3021096
- Property sub type Townhouse
- Status Active
- Virtual tour
- Tax year 2024
- Bedroom 3.429m X 3.708m
- Primary bedroom 3.632m X 4.14m
Level: Above - Bedroom 2.54m X 3.124m
Level: Above - Bedroom 2.438m X 3.302m
Level: Above - Flex room 2.87m X 3.2m
Level: Main - Kitchen 2.718m X 2.896m
Level: Main - Dining room 2.769m X 3.378m
Level: Main - Living room 3.302m X 4.445m
Level: Main
- Listing type identifier Idx

$-2,263
/ Month

