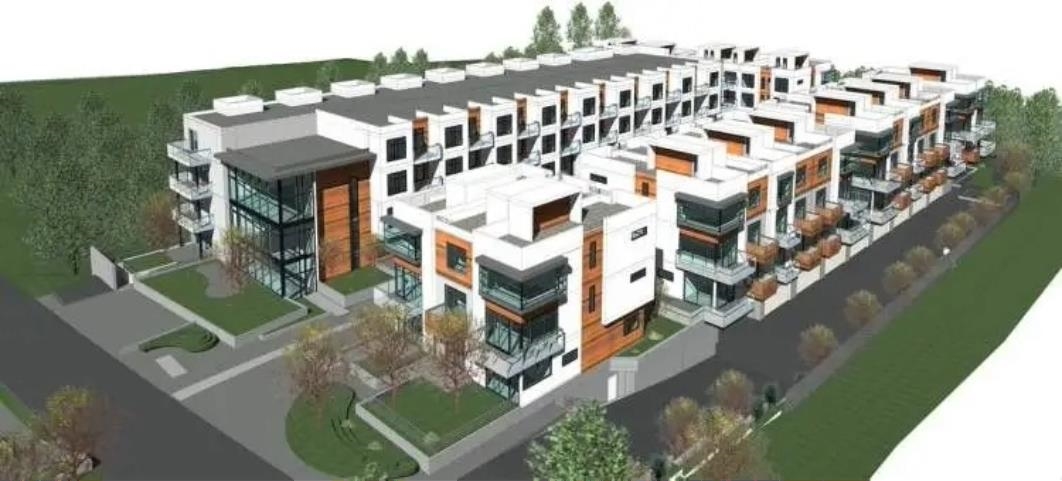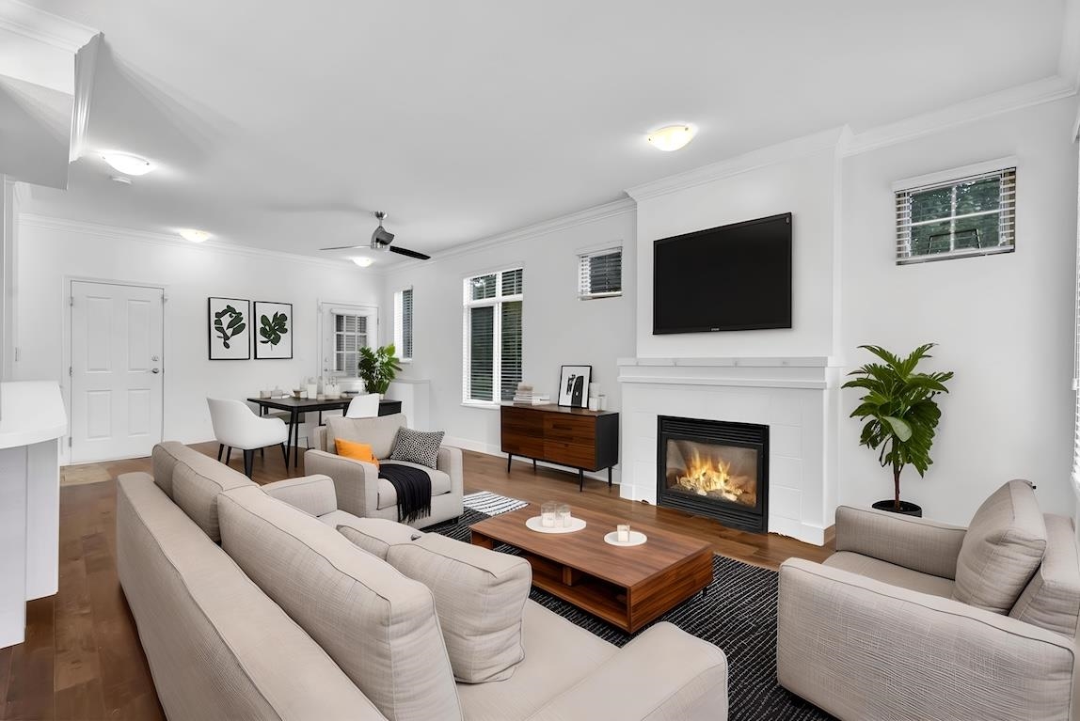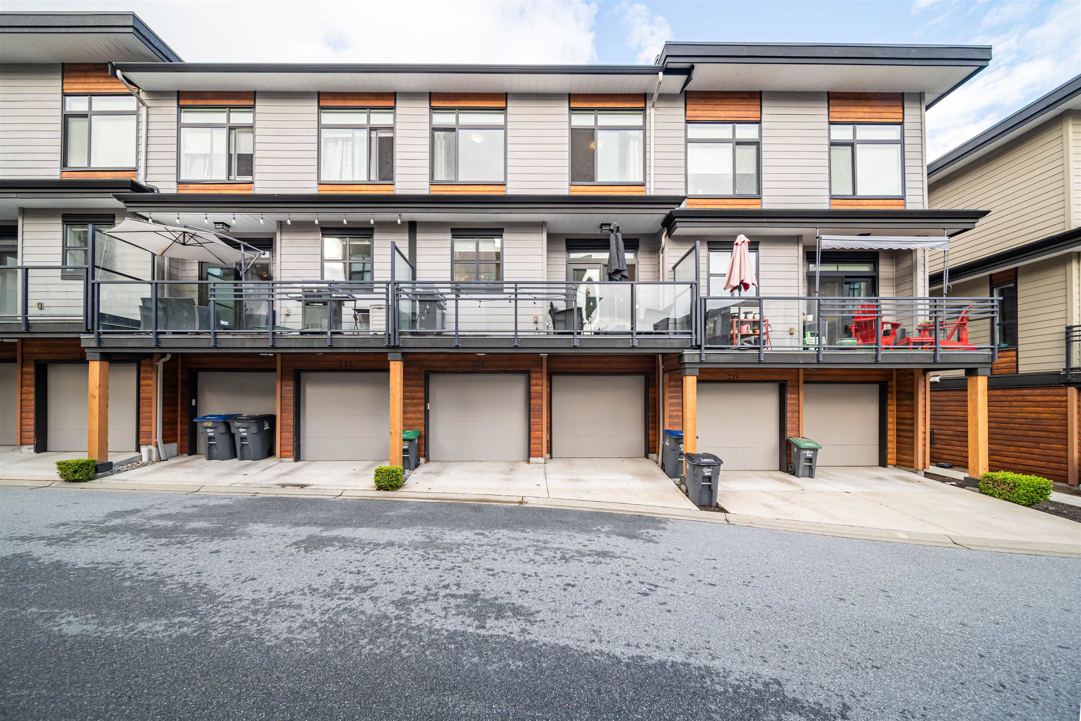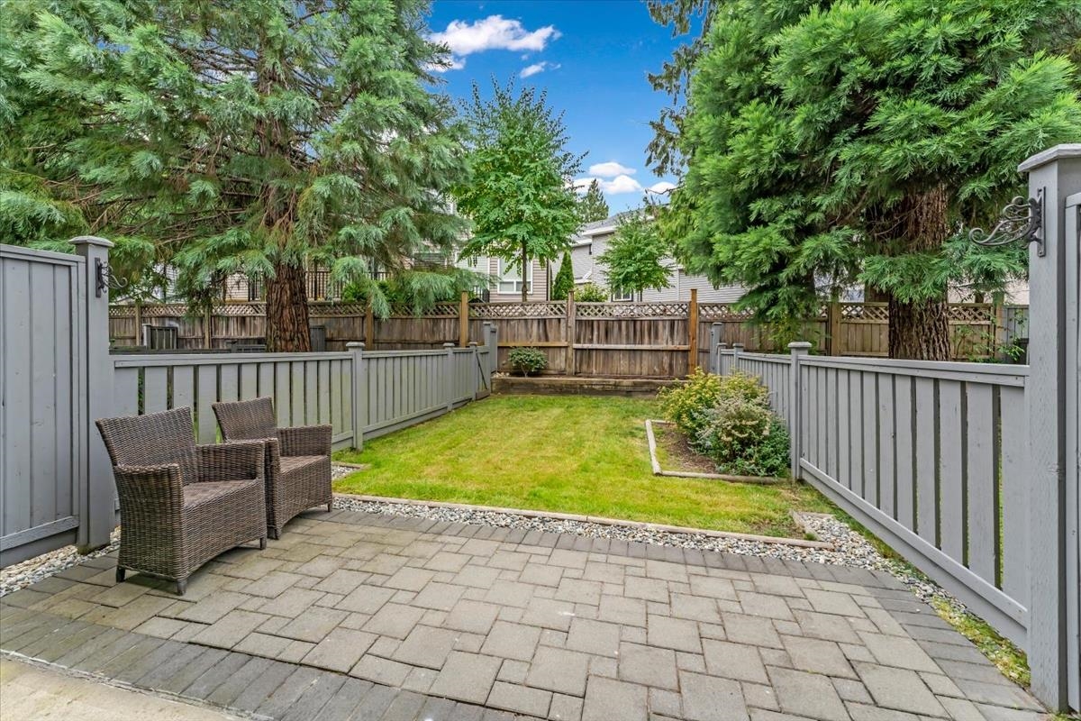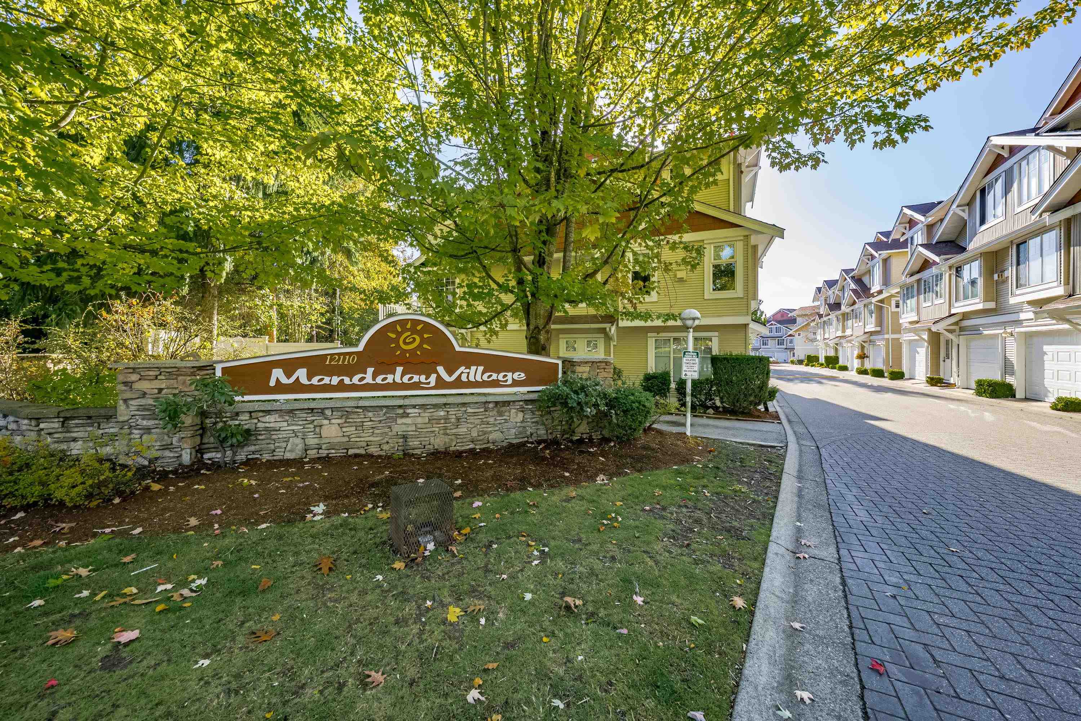- Houseful
- BC
- Surrey
- South Newton
- 6299 144 Street #32
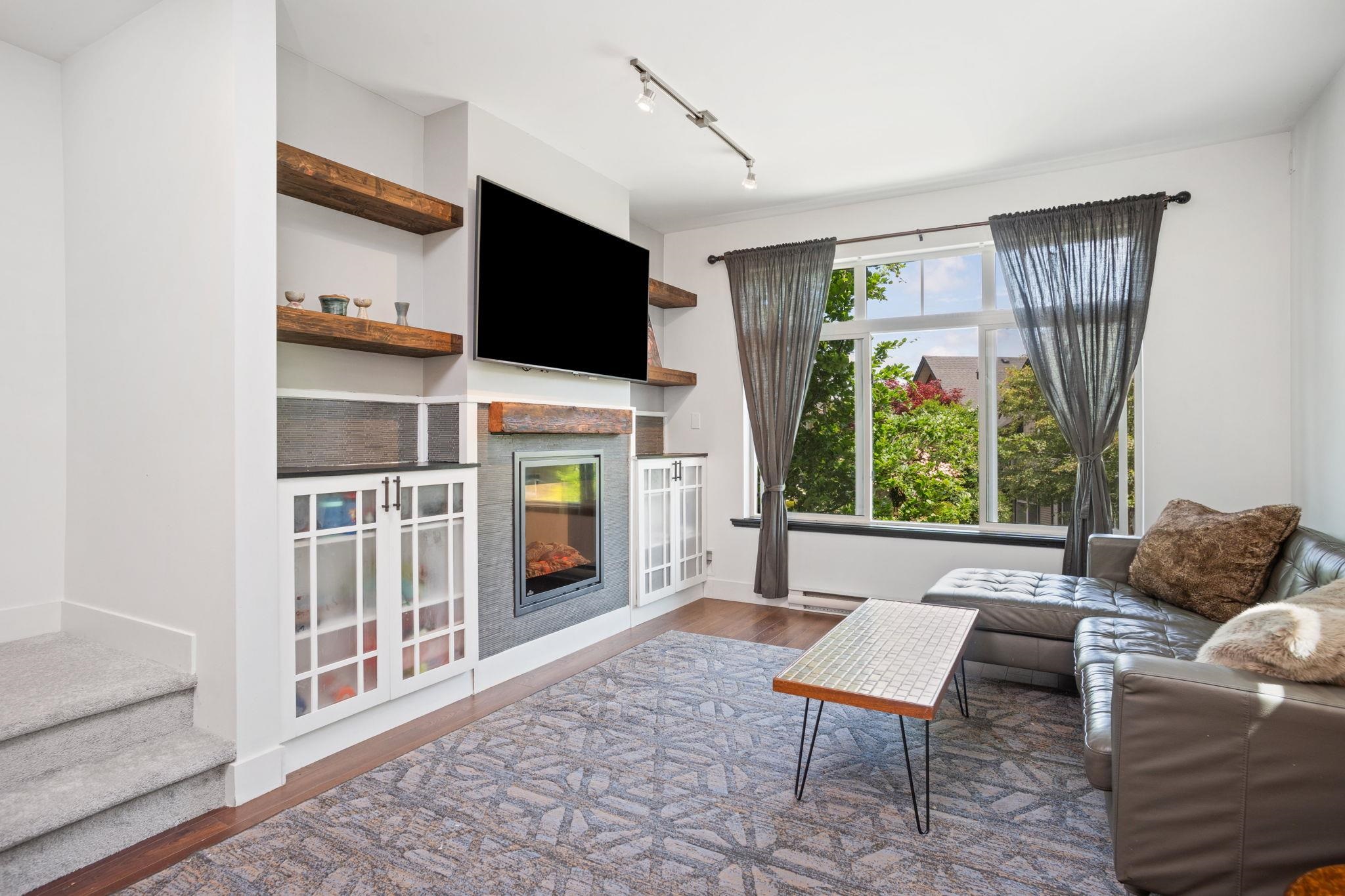
Highlights
Description
- Home value ($/Sqft)$572/Sqft
- Time on Houseful
- Property typeResidential
- Style3 storey
- Neighbourhood
- CommunityShopping Nearby
- Median school Score
- Year built2011
- Mortgage payment
Welcome to Altura - Where comfort meets convenience in this prime end-unit townhouse. Nestled within a sought-after complex, this three-bed, two-and-a-half-bath home is perfect for families. The main floor impresses with a spacious family room, a stunning kitchen, and a dining area ideal for hosting gatherings. Custom upgrades like bespoke storage solutions and millwork enhance the space. Upstairs, two generously sized bedrooms accompany a large primary bedroom featuring a walkthrough closet and ensuite bathroom. Outside, enjoy a spacious, private backyard. Enjoy outstanding amenities including an outdoor pool, sauna, meeting rooms, party facilities, exercise center, and yoga studio. Conveniently located, the perfect blend of comfort and community.
Home overview
- Heat source Baseboard, electric
- Sewer/ septic Public sewer, sanitary sewer, storm sewer
- # total stories 3.0
- Construction materials
- Foundation
- Roof
- Fencing Fenced
- # parking spaces 2
- Parking desc
- # full baths 2
- # half baths 1
- # total bathrooms 3.0
- # of above grade bedrooms
- Appliances Washer/dryer, dishwasher, refrigerator, stove
- Community Shopping nearby
- Area Bc
- Subdivision
- View No
- Water source Public
- Zoning description Cd
- Directions E951aa3acb3cb51b3ff426ef452adb21
- Basement information None
- Building size 1434.0
- Mls® # R3045733
- Property sub type Townhouse
- Status Active
- Tax year 2023
- Foyer 1.245m X 3.15m
- Primary bedroom 3.48m X 3.658m
Level: Above - Bedroom 2.692m X 3.632m
Level: Above - Bedroom 2.794m X 3.556m
Level: Above - Kitchen 2.261m X 3.023m
Level: Main - Living room 3.378m X 3.658m
Level: Main - Eating area 2.896m X 5.486m
Level: Main - Dining room 16.764m X 2.489m
Level: Main
- Listing type identifier Idx

$-2,186
/ Month



