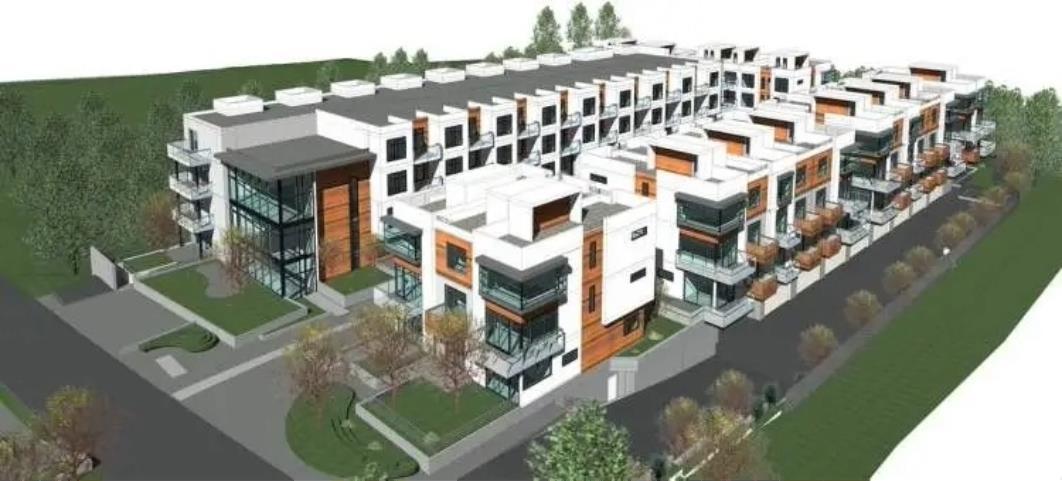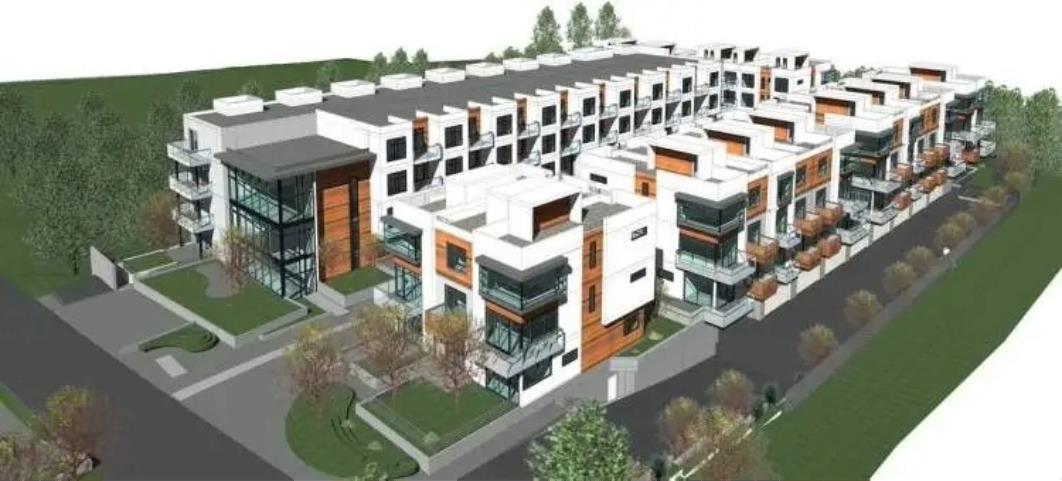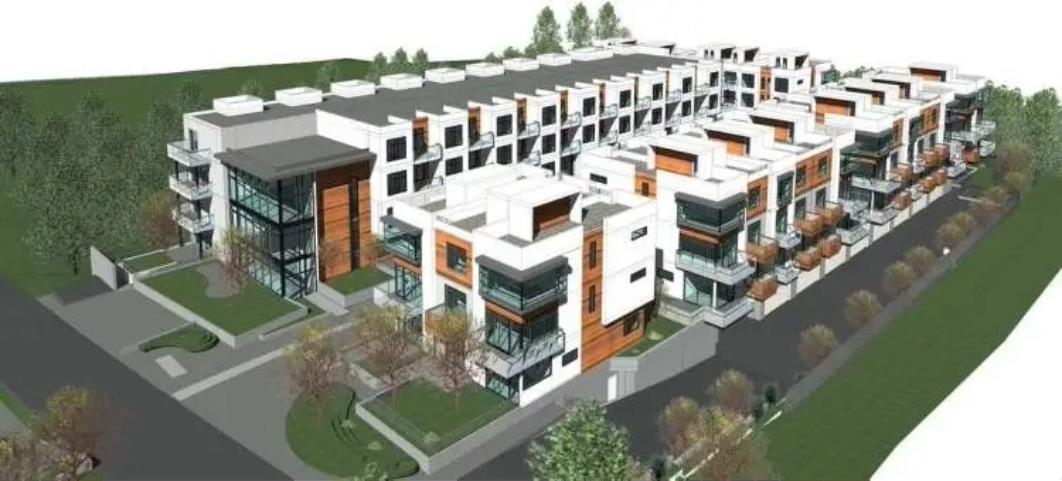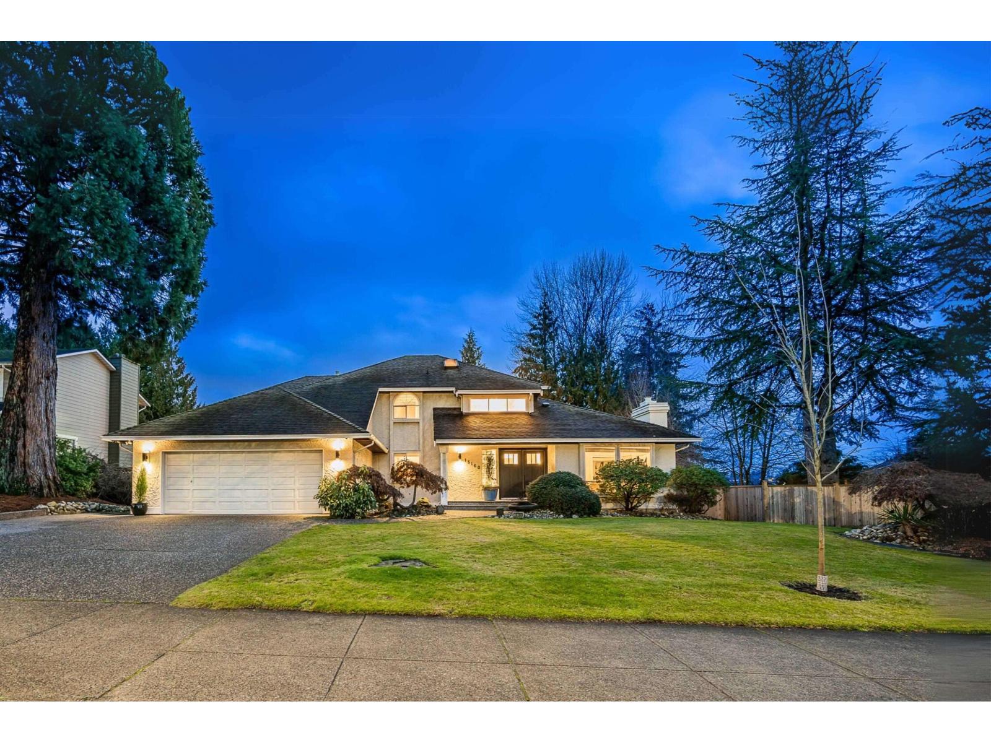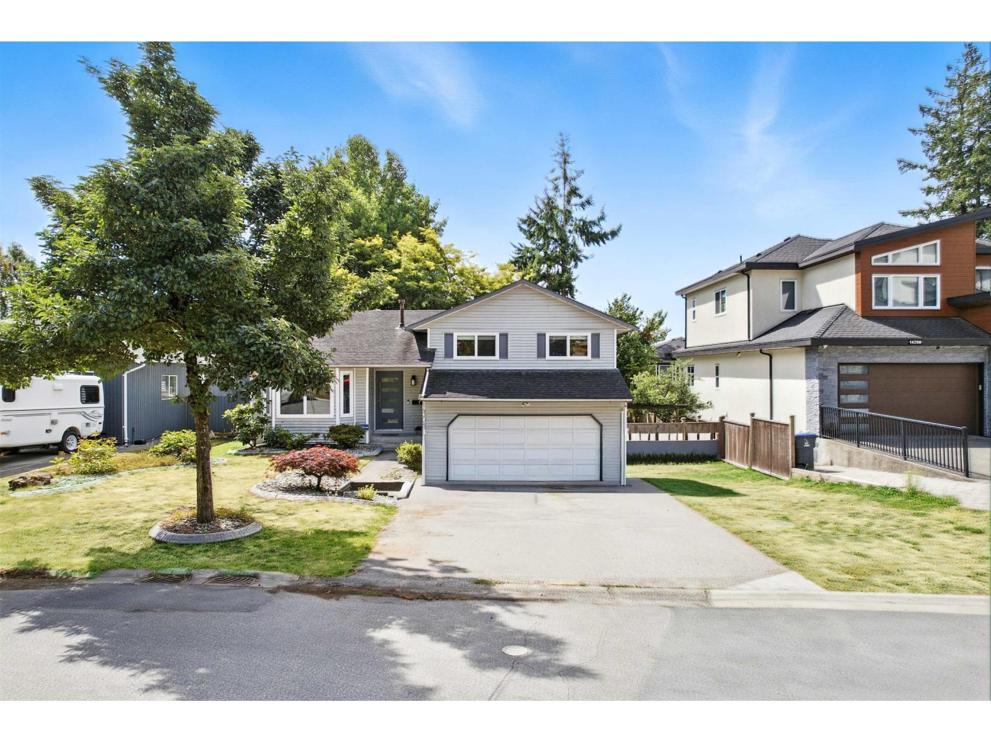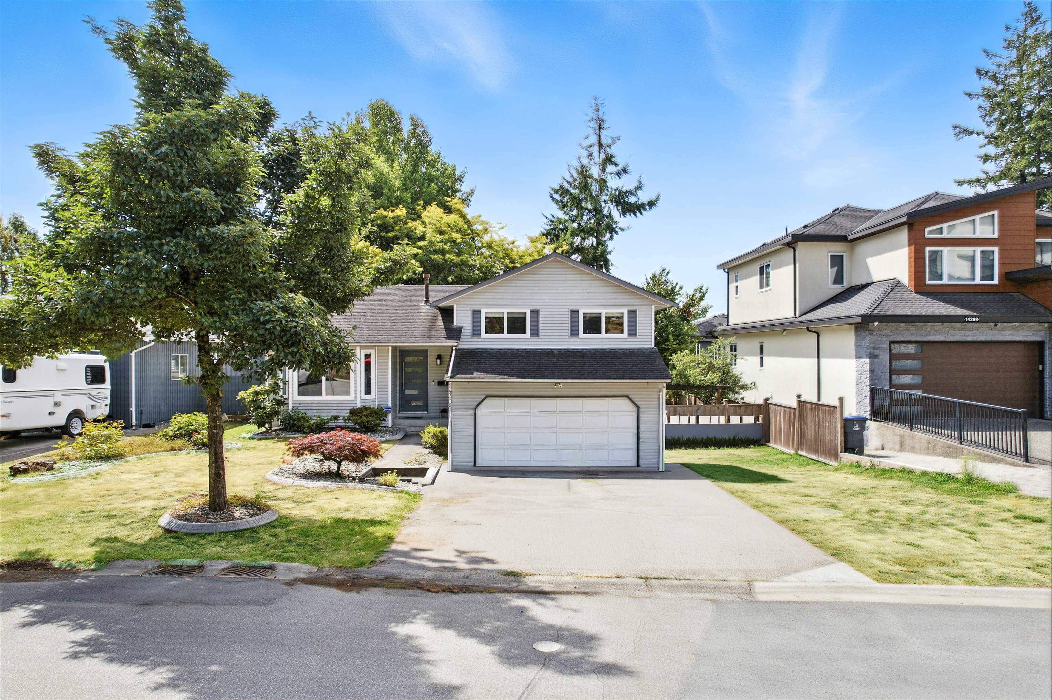Select your Favourite features
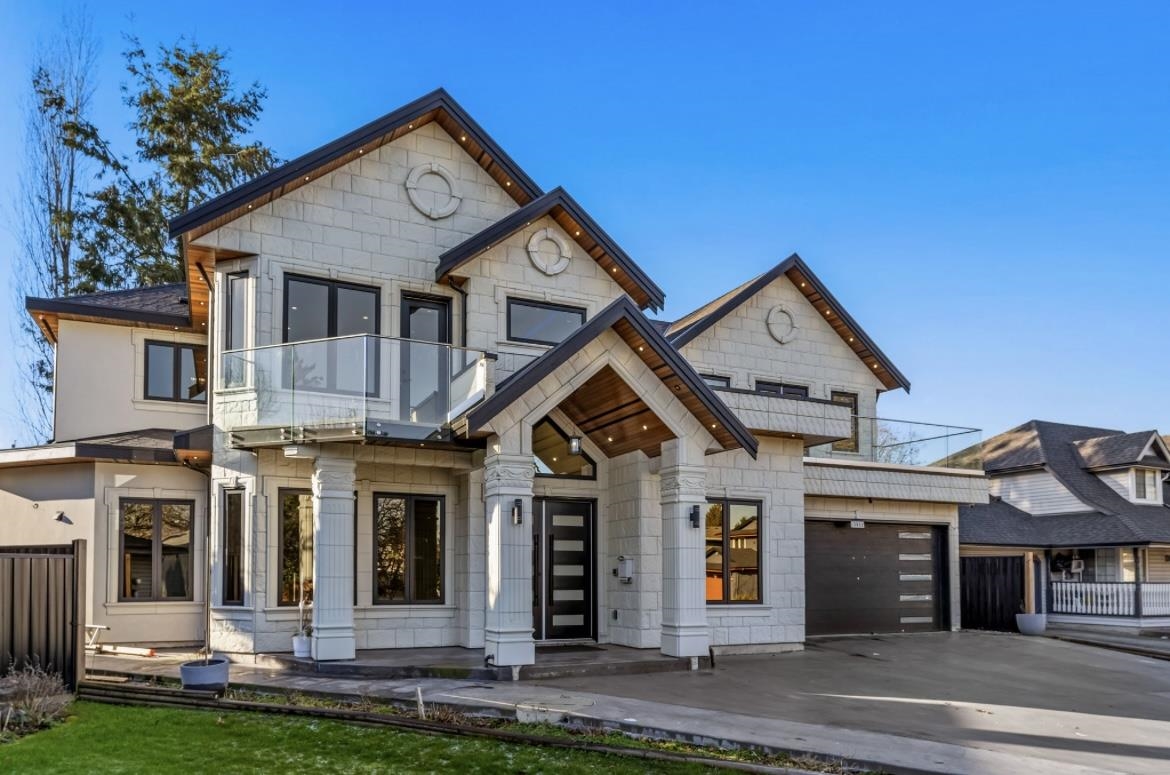
Highlights
Description
- Home value ($/Sqft)$531/Sqft
- Time on Houseful
- Property typeResidential
- Median school Score
- Year built2021
- Mortgage payment
Welcome to this beautiful, newly constructed 5 bedroom 6.5 bathroom home which blends contemporary design with unparalleled comfort. With a sleek, modern exterior and an open concept layout this property is perfect for those who appreciate both style and functionality. The top floor consists of 4 spacious bedrooms with walk in closets and ensuite’s as well as a a laundry room, flex area and 2 large balconies. The spacious main floor features large windows with lots of natural light, a spice kitchen, home office, and a large games room equipped with a bar and bi-folding glass doors leading to a beautiful outdoor space.This home features A/C, security system, LED lighting and built in speakers. There is a bonus option for a potential of 1 or 2 side suites. *OPEN HOUSE Sunday June 1, 2 - 4*
MLS®#R3007824 updated 3 months ago.
Houseful checked MLS® for data 3 months ago.
Home overview
Amenities / Utilities
- Heat source Radiant
- Sewer/ septic Community, sanitary sewer
Exterior
- Construction materials
- Foundation
- Roof
- # parking spaces 8
- Parking desc
Interior
- # full baths 6
- # half baths 1
- # total bathrooms 7.0
- # of above grade bedrooms
- Appliances Washer/dryer, dishwasher, refrigerator, stove
Location
- Area Bc
- Water source Public
- Zoning description Rf
- Directions 33b58a46cc5e6ba5c5cbc2cf5145fb8b
Lot/ Land Details
- Lot dimensions 7104.0
Overview
- Lot size (acres) 0.16
- Basement information None
- Building size 4330.0
- Mls® # R3007824
- Property sub type Single family residence
- Status Active
- Tax year 2024
Rooms Information
metric
- Laundry 2.057m X 3.327m
Level: Above - Bedroom 4.14m X 4.14m
Level: Above - Bedroom 4.293m X 4.623m
Level: Above - Primary bedroom 4.928m X 3.632m
Level: Above - Bedroom 4.343m X 3.835m
Level: Above - Dining room 2.642m X 3.81m
Level: Main - Foyer 2.464m X 2.413m
Level: Main - Wok kitchen 4.216m X 1.778m
Level: Main - Family room 4.216m X 4.572m
Level: Main - Bedroom 3.861m X 3.2m
Level: Main - Flex room 4.801m X 3.073m
Level: Main - Den 2.896m X 3.048m
Level: Main - Eating area 4.216m X 2.642m
Level: Main - Bar room 2.667m X 3.683m
Level: Main - Recreation room 4.496m X 9.55m
Level: Main - Living room 3.937m X 3.81m
Level: Main - Kitchen 4.216m X 3.683m
Level: Main
SOA_HOUSEKEEPING_ATTRS
- Listing type identifier Idx

Lock your rate with RBC pre-approval
Mortgage rate is for illustrative purposes only. Please check RBC.com/mortgages for the current mortgage rates
$-6,133
/ Month25 Years fixed, 20% down payment, % interest
$
$
$
%
$
%

Schedule a viewing
No obligation or purchase necessary, cancel at any time
Nearby Homes
Real estate & homes for sale nearby




