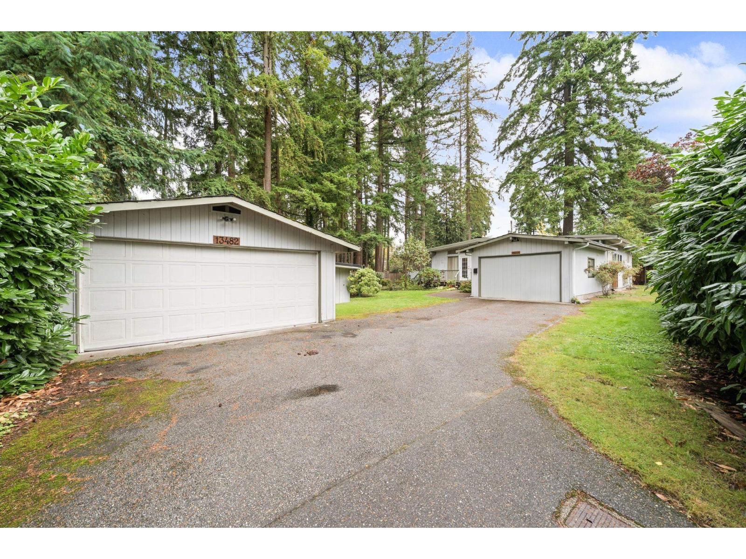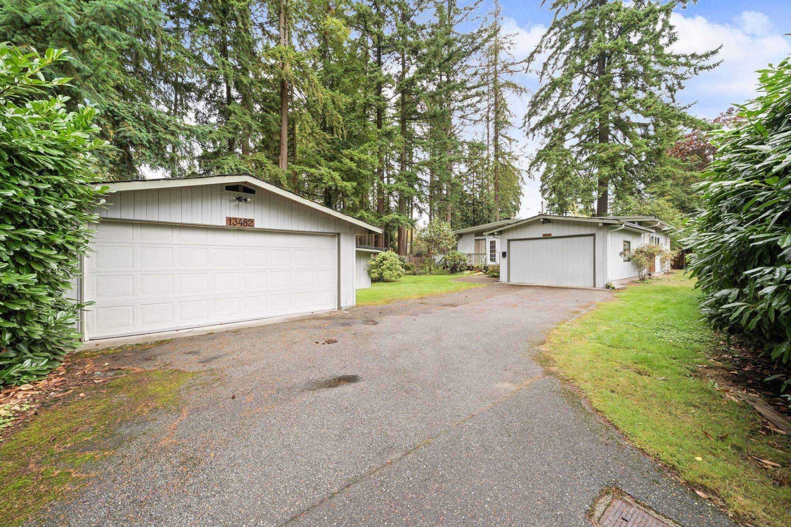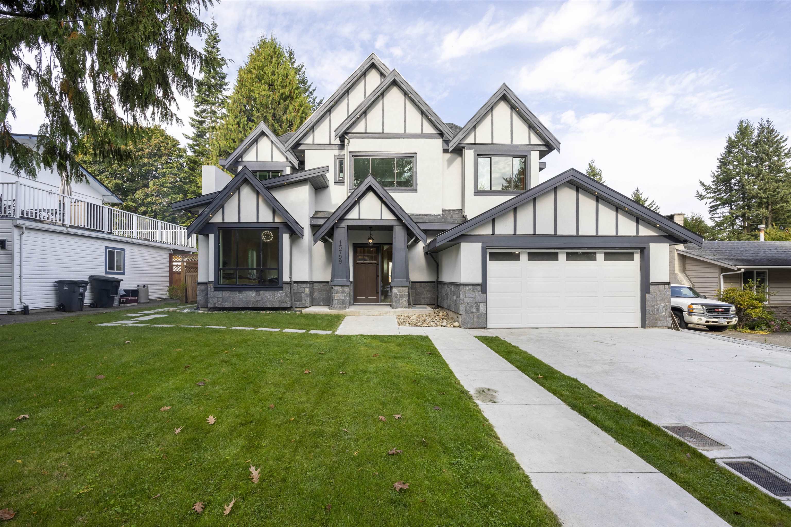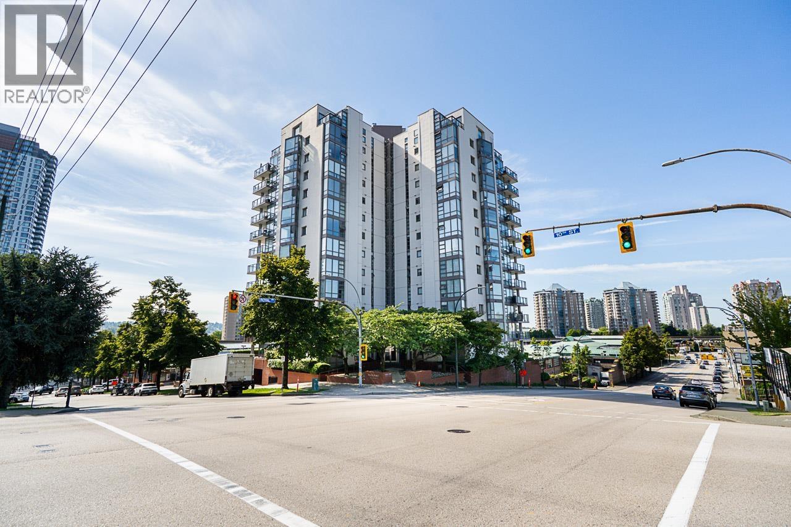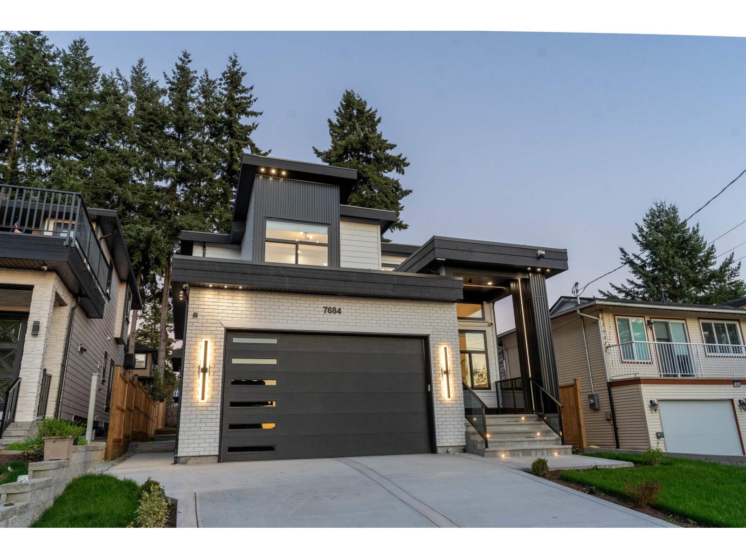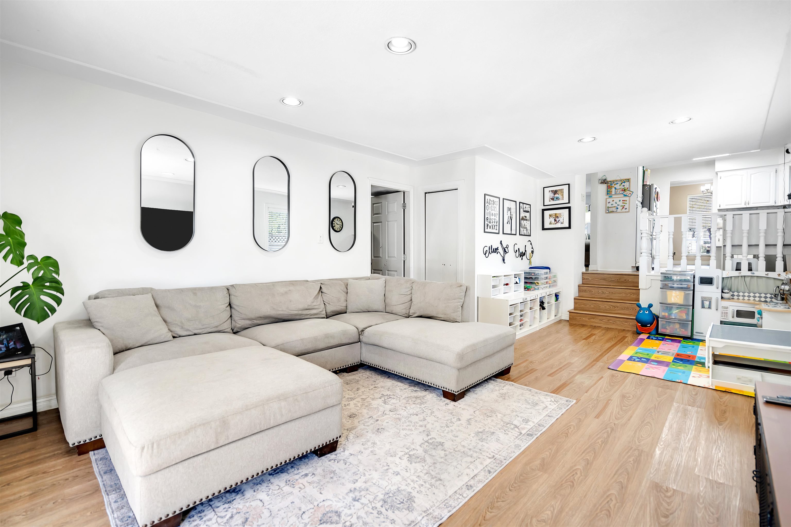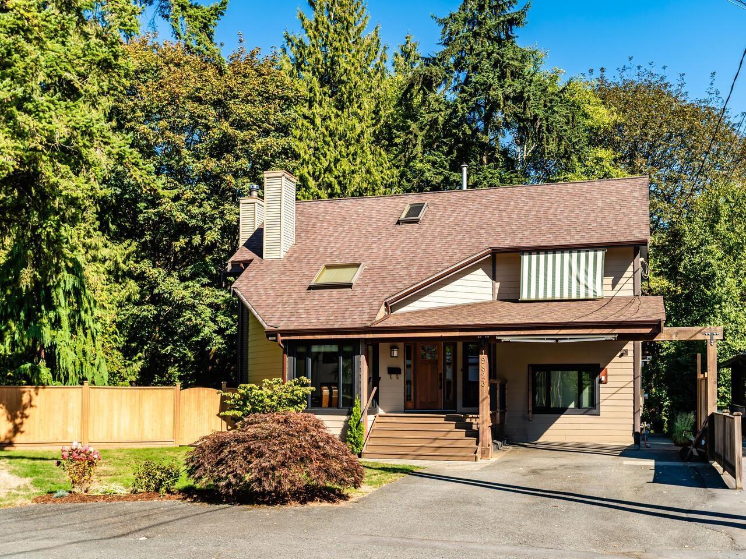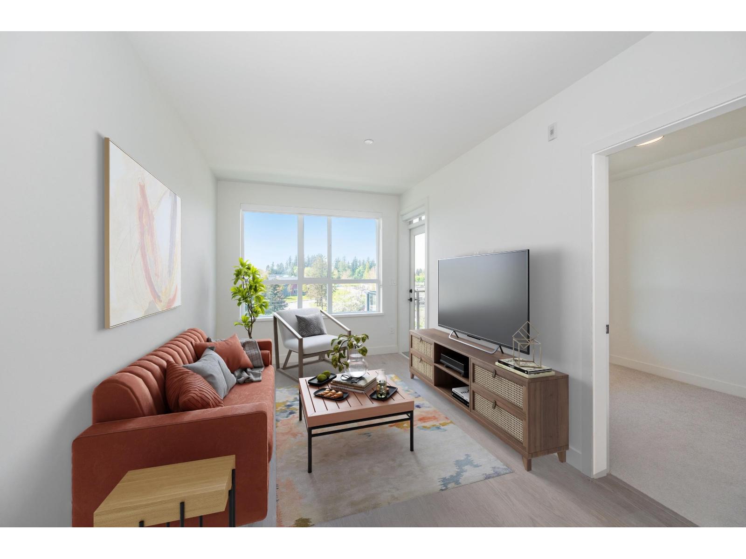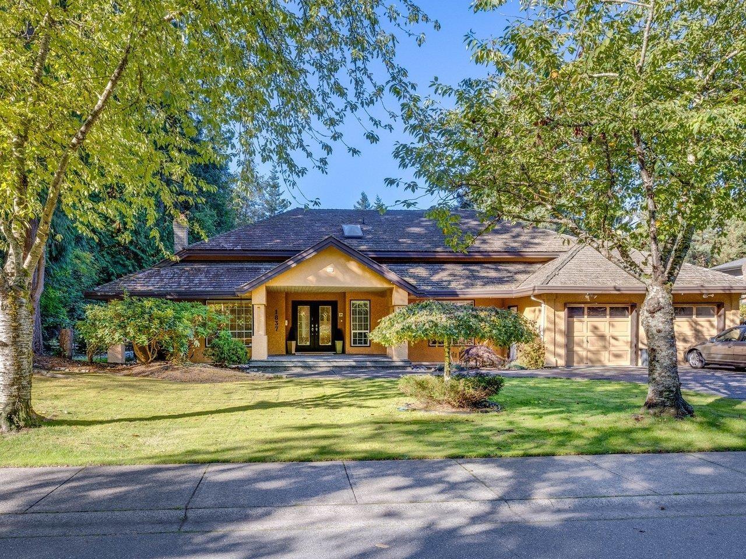- Houseful
- BC
- Surrey
- South Newton
- 63 Avenue
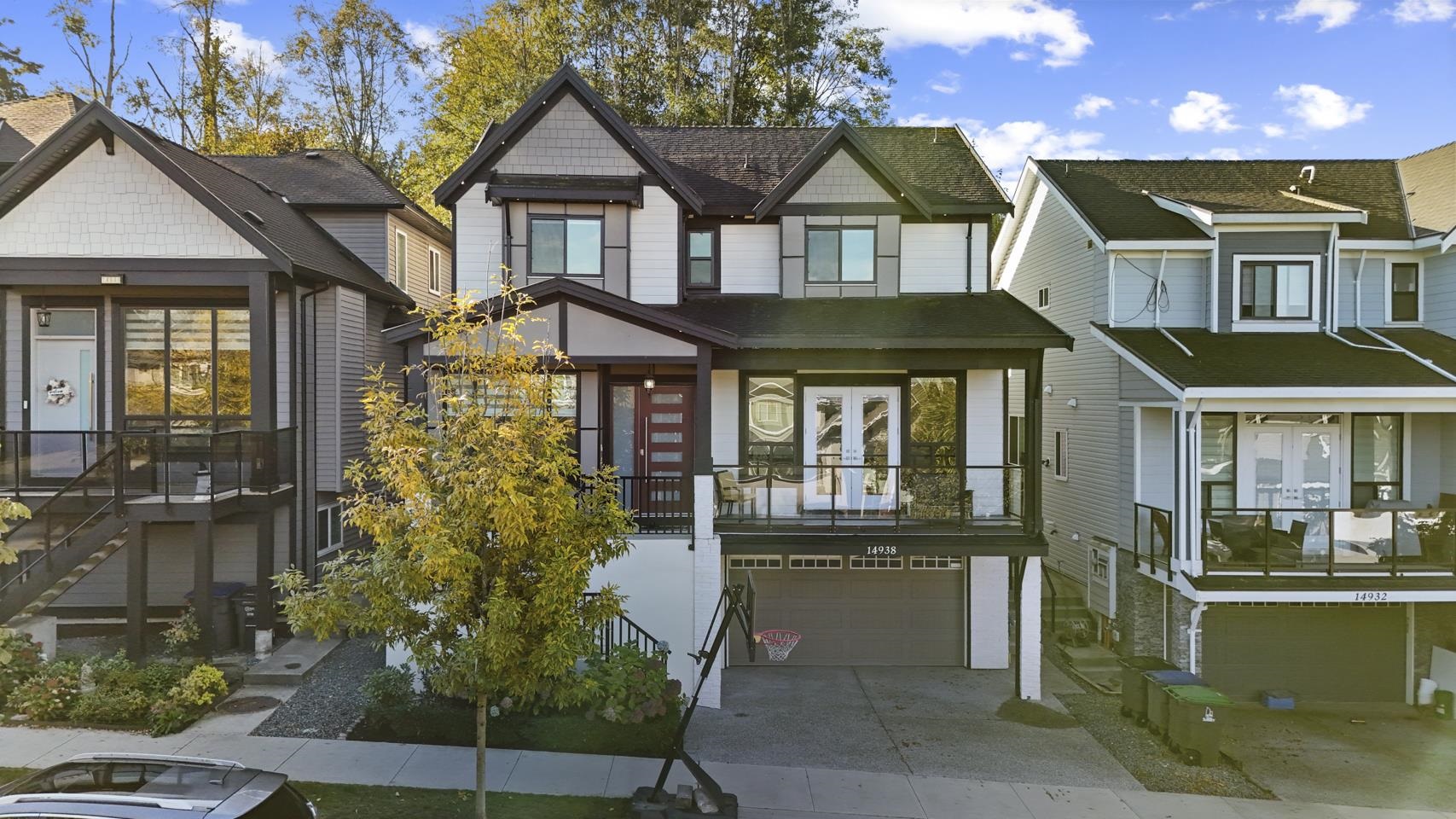
Highlights
Description
- Home value ($/Sqft)$455/Sqft
- Time on Houseful
- Property typeResidential
- Neighbourhood
- CommunityShopping Nearby
- Median school Score
- Year built2019
- Mortgage payment
Welcome to this beautifully designed modern detached residence that blends style & function in every space. Bright, open interiors feature high ceilings, large windows, & elegant finishes throughout. The gourmet kitchen offers sleek cabinetry, spice kitchen, quartz countertops, S/S appliances, & a spacious island—perfect for gatherings. Enjoy 2 inviting living areas, a cozy fireplace, & seamless indoor-outdoor flow to the balcony & a covered patio & private yard. Upstairs, the serene primary suite features vaulted ceilings & a spa-inspired ensuite + 3 additional large bdrms. This home is also equipped w/ central vac & security camera. Thoughtfully finished lower lvl offers a media room & a 2 bed legal suite w/ separate access for ext family or mortgage helper. Still under 10 yr warranty.
Home overview
- Heat source Forced air, radiant
- Sewer/ septic Public sewer, sanitary sewer, storm sewer
- Construction materials
- Foundation
- Roof
- Fencing Fenced
- # parking spaces 4
- Parking desc
- # full baths 4
- # half baths 1
- # total bathrooms 5.0
- # of above grade bedrooms
- Appliances Washer/dryer, dishwasher, refrigerator, stove, microwave
- Community Shopping nearby
- Area Bc
- Water source Public
- Zoning description R4
- Lot dimensions 3472.0
- Lot size (acres) 0.08
- Basement information Full, exterior entry
- Building size 3736.0
- Mls® # R3057822
- Property sub type Single family residence
- Status Active
- Virtual tour
- Tax year 2024
- Media room 4.496m X 4.978m
- Kitchen 5.436m X 4.267m
- Kitchen 5.436m X 4.267m
- Kitchen 5.436m X 6.731m
- Bedroom 2.667m X 3.48m
- Bedroom 2.667m X 3.48m
- Bedroom 2.667m X 3.404m
- Bedroom 2.667m X 3.404m
- Bedroom 3.556m X 3.962m
Level: Above - Bedroom 3.226m X 4.877m
Level: Above - Primary bedroom 4.267m X 4.623m
Level: Above - Bedroom 2.972m X 4.14m
Level: Above - Walk-in closet 1.473m X 2.413m
Level: Above - Bedroom 3.556m X 3.962m
Level: Above - Foyer 1.93m X 2.87m
Level: Main - Kitchen 3.658m X 6.096m
Level: Main - Dining room 2.794m X 3.505m
Level: Main - Eating area 3.277m X 6.045m
Level: Main - Living room 3.175m X 6.096m
Level: Main - Wok kitchen 1.524m X 2.997m
Level: Main - Laundry 1.524m X 2.591m
Level: Main - Family room 4.267m X 4.724m
Level: Main
- Listing type identifier Idx

$-4,533
/ Month

