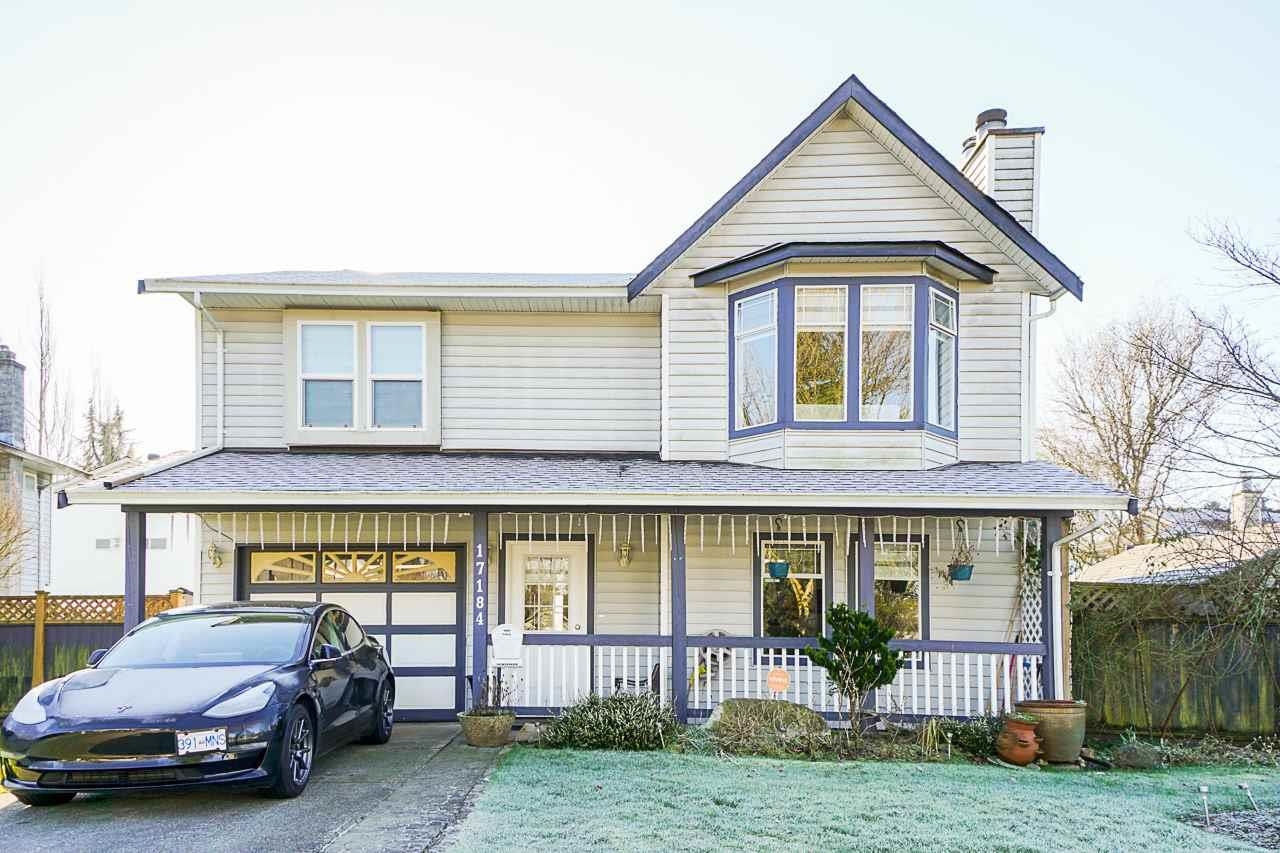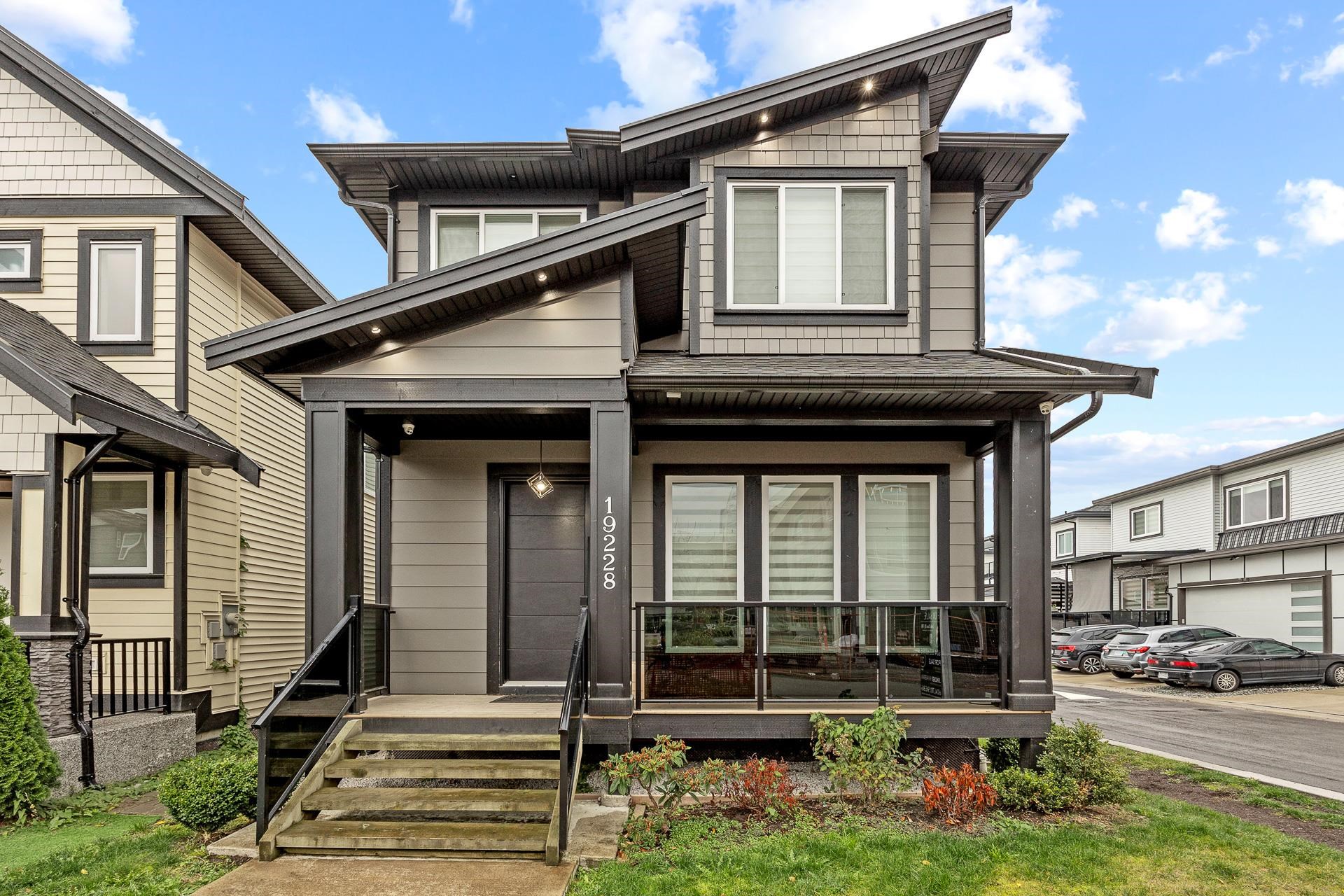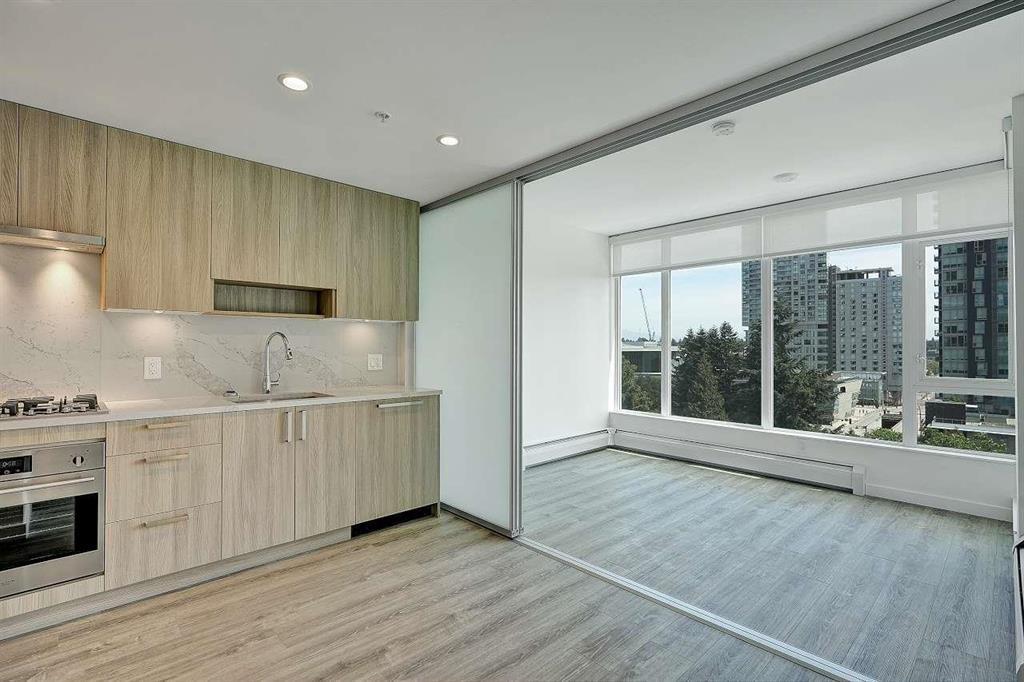
Highlights
Description
- Home value ($/Sqft)$687/Sqft
- Time on Houseful
- Property typeResidential
- StyleBasement entry
- CommunityShopping Nearby
- Median school Score
- Year built1987
- Mortgage payment
AWESOME PROPERTY! In a Very Quiet Neighbourhood, Great family home for all the years to come! With main having 3 beds & 2 bathrooms, full of light living, dining and eating area and a deck to relax, Downstairs features 2 beds SUITE, and bachelor suite, flex area, storage and laundry. The house is well maintained and is close to AJ McLean Elementary, Surrey Centre Elementary, Lord Tweedsmuir Secondary, Cloverdale Athletic Park and Northview Golf Club. There are also numerous parks nearby, as well as, shopping and local entertainment just minutes from home! BOOK YOUR SHOWINGS NOW! Downstairs have two suites 2 bedroom and Bachelor suite.
MLS®#R3036345 updated 2 months ago.
Houseful checked MLS® for data 2 months ago.
Home overview
Amenities / Utilities
- Heat source Forced air
- Sewer/ septic Public sewer, sanitary sewer, storm sewer
Exterior
- Construction materials
- Foundation
- Roof
- # parking spaces 4
- Parking desc
Interior
- # full baths 4
- # total bathrooms 4.0
- # of above grade bedrooms
- Appliances Washer/dryer, dishwasher, refrigerator, stove
Location
- Community Shopping nearby
- Area Bc
- View No
- Water source Public
- Zoning description Sfd
Lot/ Land Details
- Lot dimensions 7180.0
Overview
- Lot size (acres) 0.16
- Basement information Finished
- Building size 2038.0
- Mls® # R3036345
- Property sub type Single family residence
- Status Active
- Tax year 2024
Rooms Information
metric
- Storage 2.896m X 3.404m
Level: Basement - Recreation room 3.785m X 4.978m
Level: Basement - Bedroom 3.023m X 3.404m
Level: Basement - Bedroom 2.591m X 3.835m
Level: Basement - Living room 3.048m X 3.353m
Level: Basement - Kitchen 1.829m X 3.353m
Level: Basement - Nook 1.829m X 1.854m
Level: Main - Living room 3.861m X 4.013m
Level: Main - Bedroom 2.743m X 3.099m
Level: Main - Walk-in closet 1.346m X 1.626m
Level: Main - Dining room 2.489m X 3.861m
Level: Main - Bedroom 2.718m X 2.769m
Level: Main - Primary bedroom 3.378m X 3.734m
Level: Main - Kitchen 2.692m X 3.505m
Level: Main
SOA_HOUSEKEEPING_ATTRS
- Listing type identifier Idx

Lock your rate with RBC pre-approval
Mortgage rate is for illustrative purposes only. Please check RBC.com/mortgages for the current mortgage rates
$-3,733
/ Month25 Years fixed, 20% down payment, % interest
$
$
$
%
$
%

Schedule a viewing
No obligation or purchase necessary, cancel at any time
Nearby Homes
Real estate & homes for sale nearby












