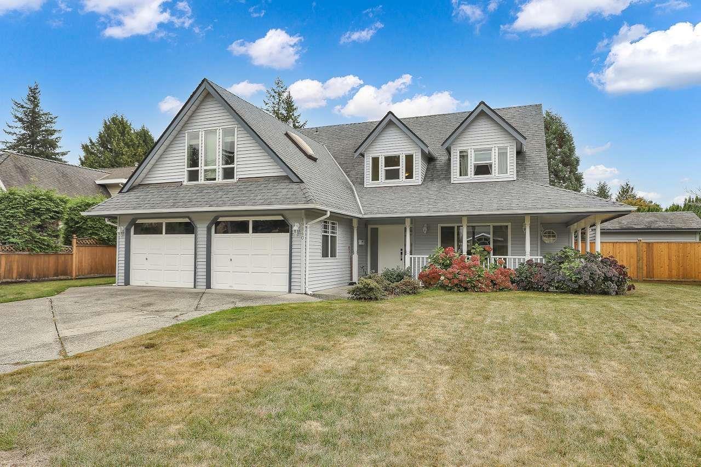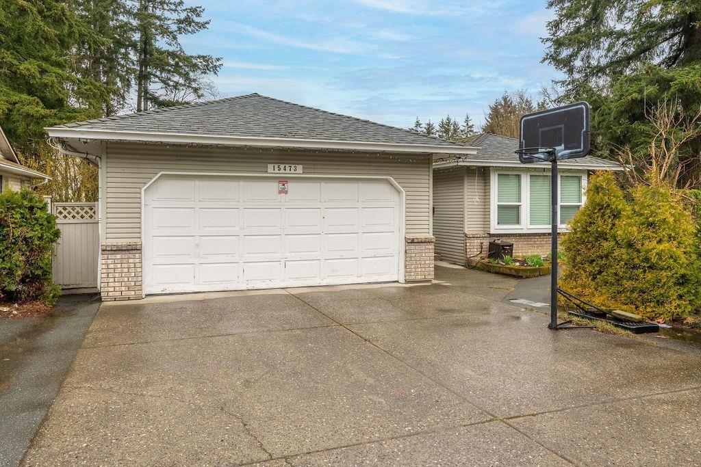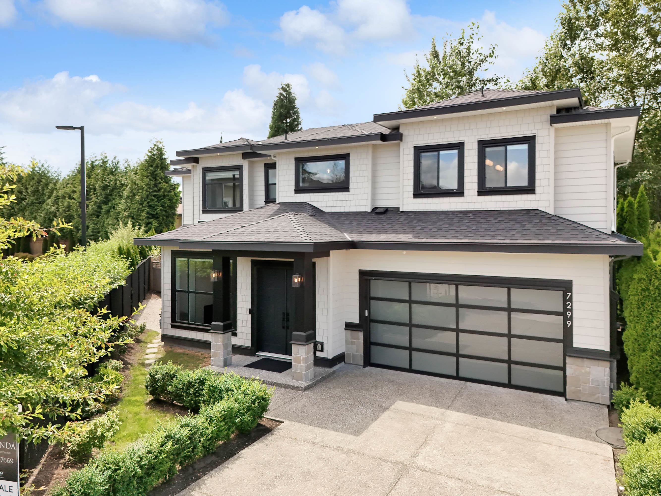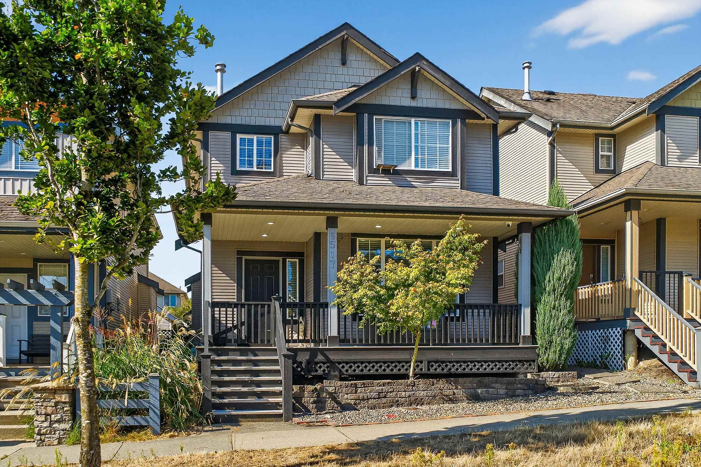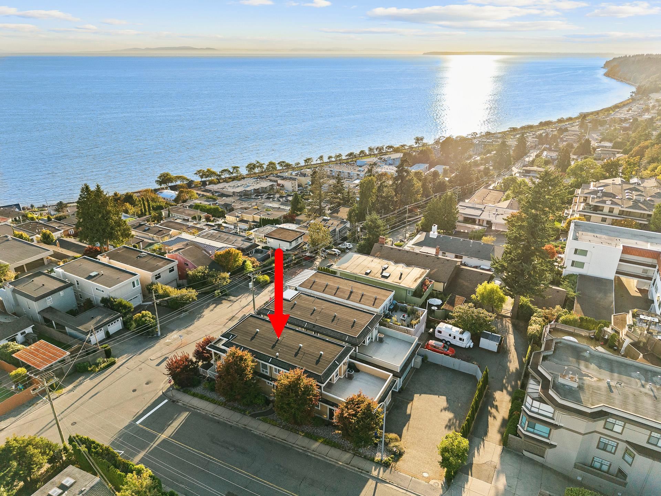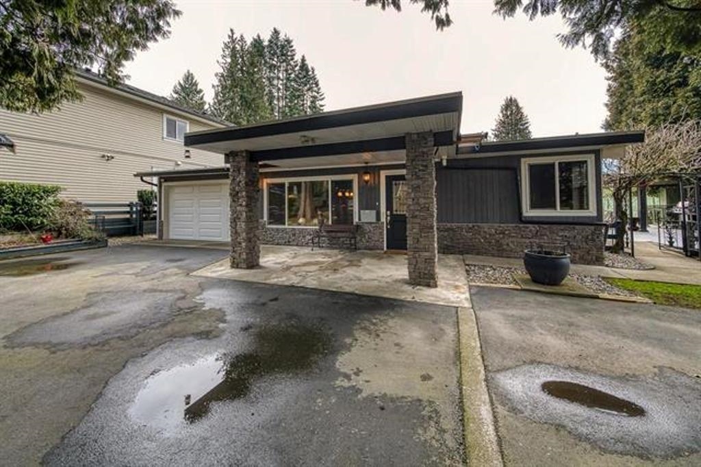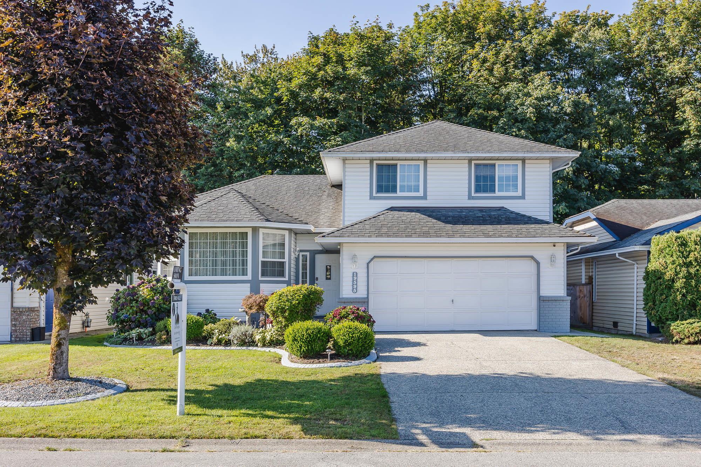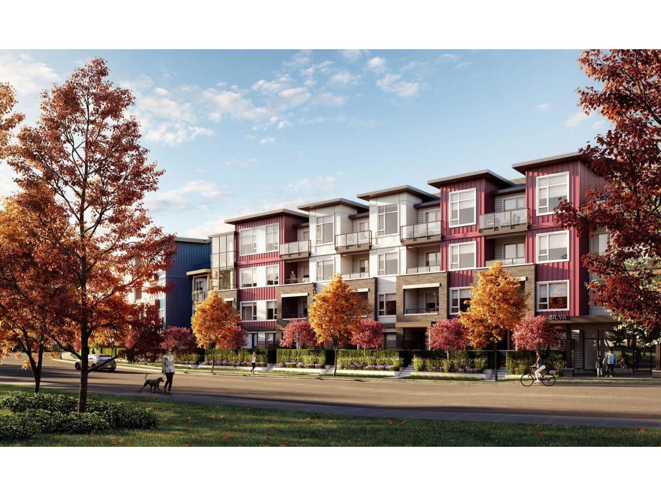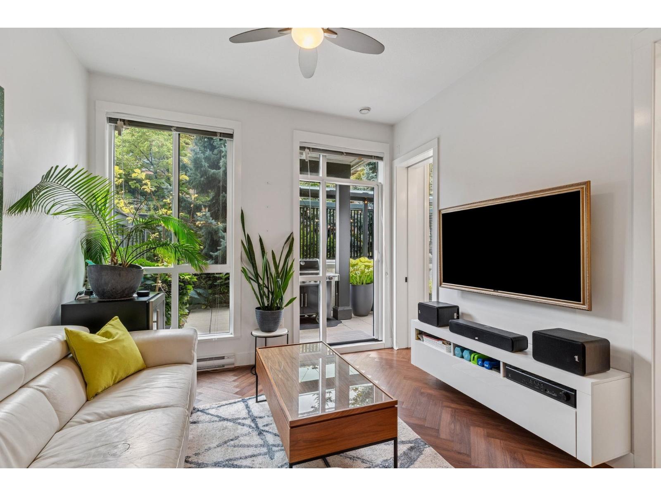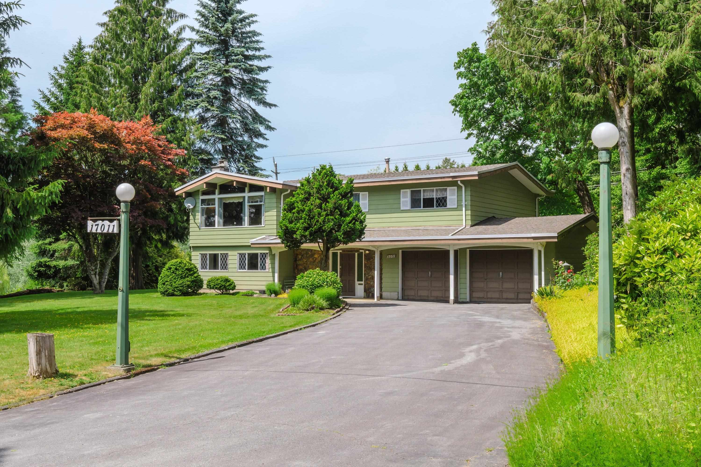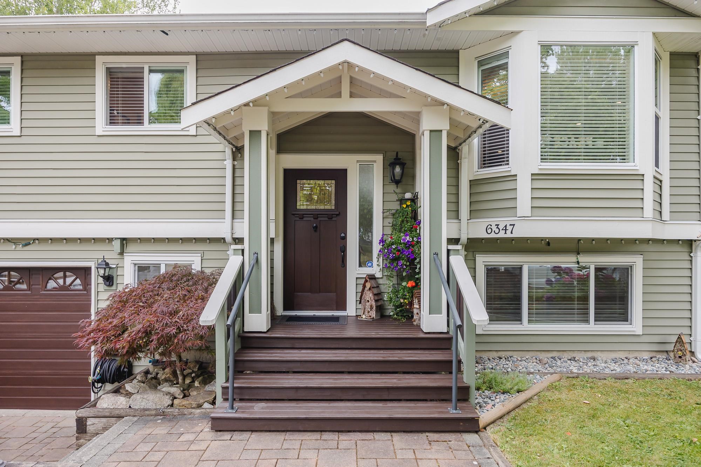
6347 183 Street
6347 183 Street
Highlights
Description
- Home value ($/Sqft)$547/Sqft
- Time on Houseful
- Property typeResidential
- StyleSplit entry
- Median school Score
- Year built1978
- Mortgage payment
Gorgeous totally renovated 5 bedroom home with great room concept on both floors. Quality craftsman features: 3/4'' brazilian hardwood on the entire upper floor, all 3 bathrooms have heated tile floors including oversized ensuite shower, gourmet custom maple kitchen with granite counter tops, topped off with high end stainless steel appliance pkg, LED puck lighting, & a huge family sized island! Hot water on demand, gutters all have leaf filter, huge covered deck off kitchen w/gas BBQ, all garden beds front and back have automatic sprinkler system, work shop & garage are insulated & heated, soffit plugs are on built in timer, Exterior recently painted, extensive use of pavers. Huge backyard. This home is move in ready! Attention to detail with excellent craftsmanship & millwork. A 10!
Home overview
- Heat source Forced air, natural gas
- Sewer/ septic Public sewer, sanitary sewer, storm sewer
- Construction materials
- Foundation
- Roof
- Fencing Fenced
- # parking spaces 6
- Parking desc
- # full baths 3
- # total bathrooms 3.0
- # of above grade bedrooms
- Appliances Washer/dryer, dishwasher, refrigerator, stove, microwave
- Area Bc
- Water source Public
- Zoning description R3
- Lot dimensions 8756.0
- Lot size (acres) 0.2
- Basement information Full, finished
- Building size 2848.0
- Mls® # R3034646
- Property sub type Single family residence
- Status Active
- Virtual tour
- Tax year 2025
- Storage 1.702m X 1.956m
- Kitchen 2.972m X 3.226m
- Laundry 1.981m X 3.785m
- Workshop 3.835m X 3.861m
- Living room 4.089m X 5.69m
- Storage 1.956m X 3.658m
- Flex room 2.845m X 5.537m
- Bedroom 2.972m X 3.124m
- Bedroom 3.581m X 3.962m
- Living room 4.851m X 6.274m
Level: Main - Kitchen 3.2m X 5.563m
Level: Main - Bedroom 2.565m X 2.718m
Level: Main - Walk-in closet 2.235m X 3.886m
Level: Main - Bedroom 2.946m X 2.692m
Level: Main - Primary bedroom 4.039m X 4.293m
Level: Main - Dining room 4.089m X 4.521m
Level: Main
- Listing type identifier Idx

$-4,157
/ Month

