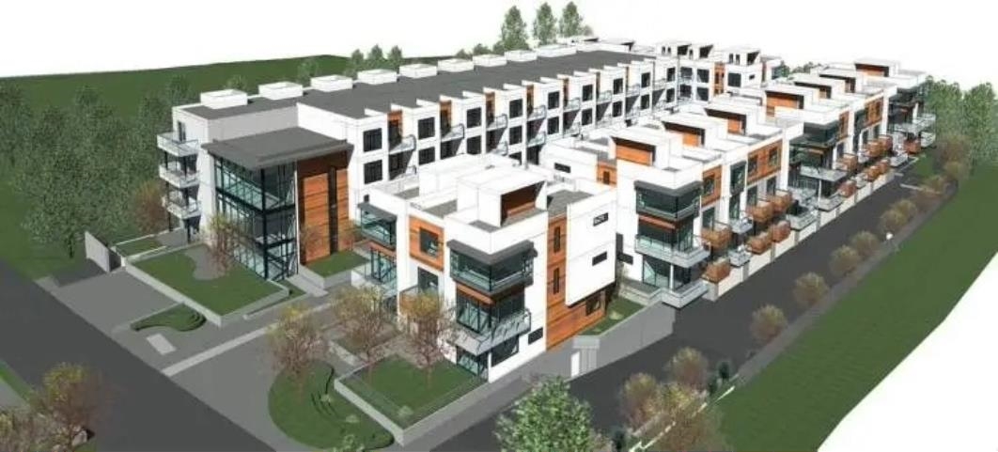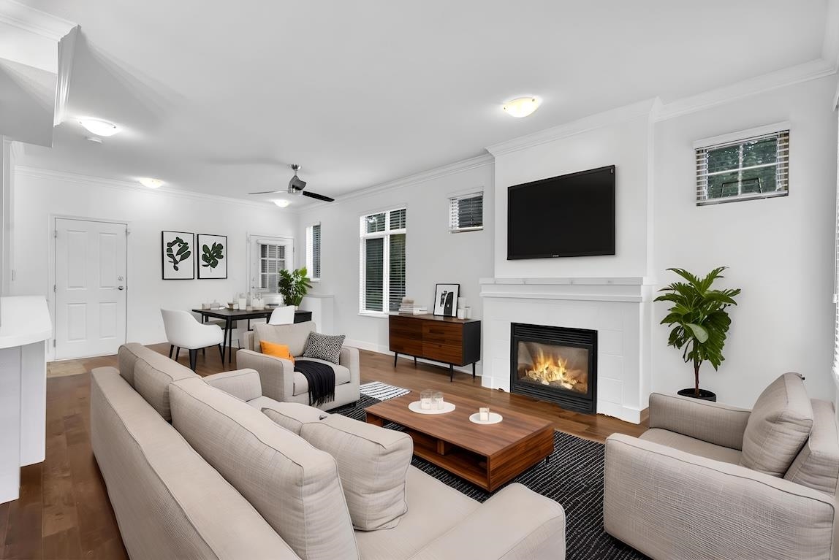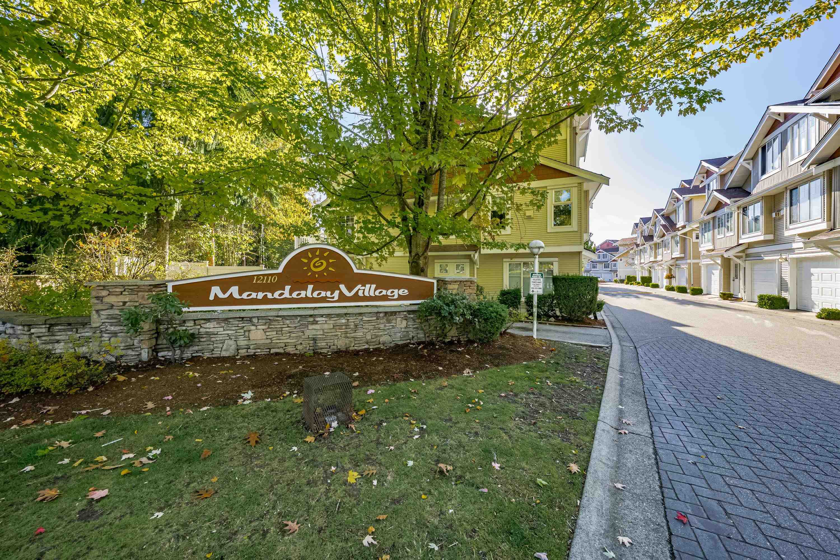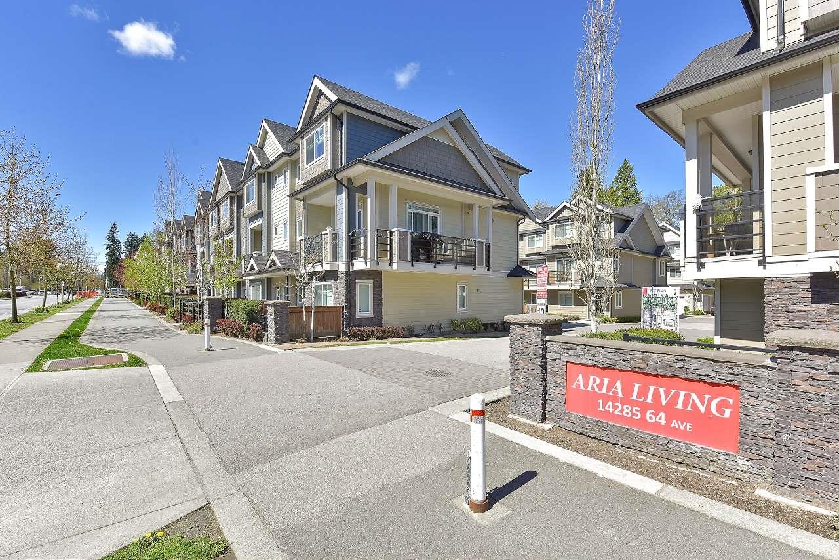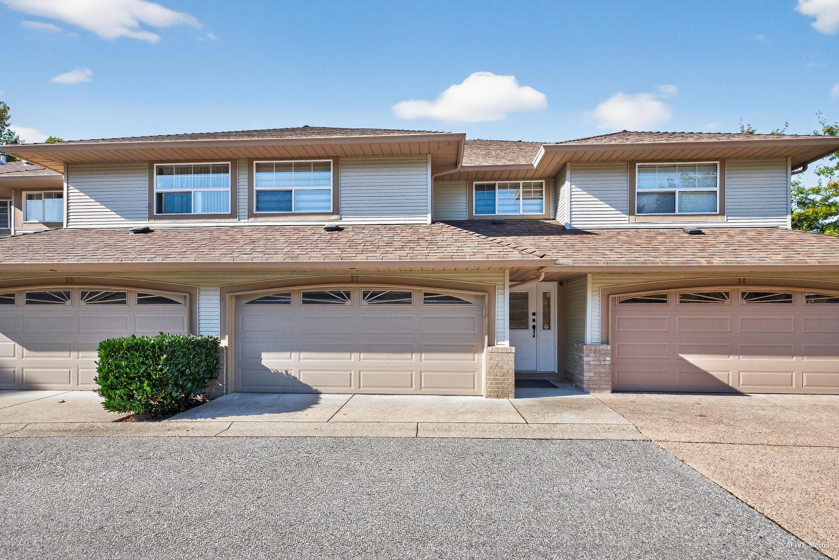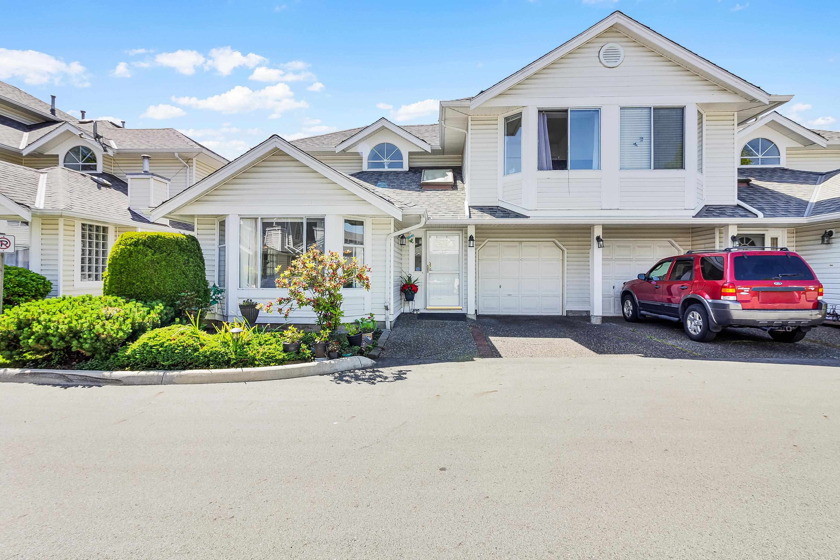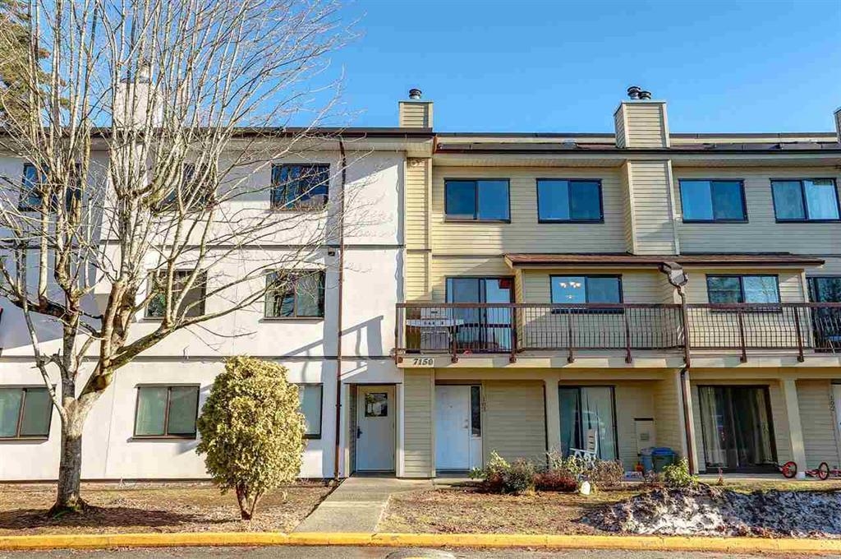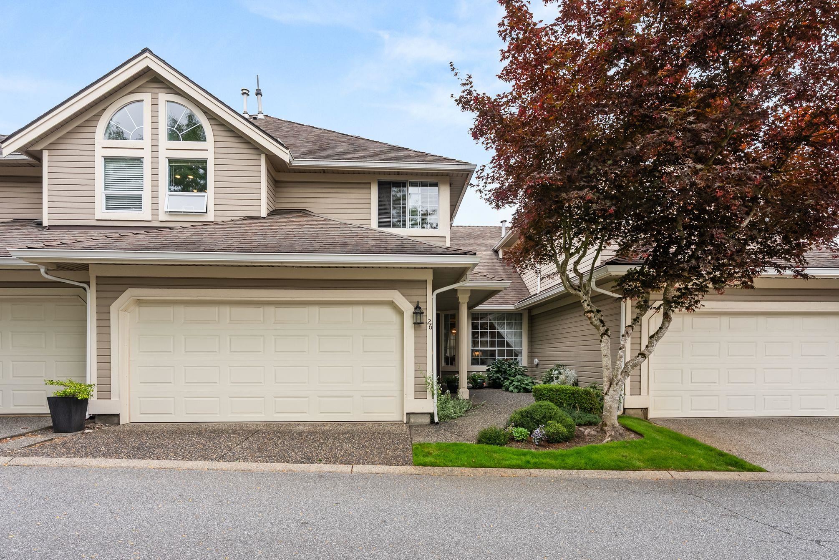
6380 121 St #26 #26
6380 121 St #26 #26
Highlights
Description
- Home value ($/Sqft)$491/Sqft
- Time on Houseful
- Property typeResidential
- CommunityShopping Nearby
- Median school Score
- Year built1990
- Mortgage payment
Spacious 2-lvl home offers nearly 2,000SF of living space, featuring 3 bdrms & 3 baths in a layout perfect for families. Thick oak HW flooring thru kitchen & family rm, complimented by sleek quartz countertops. Upstairs, the generously sized primary bdrm incl lrge ensuite & walk-in closet, along with 2add'l well-proportioned bdrms. Recent upgrades incl. a new furnace & HW tank (2024). The side-by-side dbl garage provides ample parking, with rm for a third small vehicle on the driveway. Step into the peaceful, east-facing b/y, ideal for gardening or enjoying your morning coffee in the sun. Tucked away in a quiet, family-friendly complex, a short stroll to Boundary Park Lake, with easy access to transit, school, shopping, restaurants & major routes incl. Hwy's 99 & 91. NO AGE RESTRICTIONS
Home overview
- Heat source Forced air
- Sewer/ septic Public sewer
- Construction materials
- Foundation
- Roof
- # parking spaces 3
- Parking desc
- # full baths 2
- # half baths 1
- # total bathrooms 3.0
- # of above grade bedrooms
- Appliances Washer/dryer, dishwasher, refrigerator, stove
- Community Shopping nearby
- Area Bc
- Subdivision
- Water source Public
- Zoning description Mr-15
- Directions 9513762e2c2124634ed758fcf090d7b0
- Basement information Crawl space
- Building size 1905.0
- Mls® # R3041470
- Property sub type Townhouse
- Status Active
- Virtual tour
- Tax year 2024
- Bedroom 2.921m X 3.785m
Level: Above - Primary bedroom 3.962m X 4.775m
Level: Above - Walk-in closet 1.829m X 2.87m
Level: Above - Bedroom 3.048m X 4.648m
Level: Above - Eating area 2.438m X 2.54m
Level: Main - Laundry 1.829m X 1.905m
Level: Main - Dining room 2.997m X 3.785m
Level: Main - Foyer 1.524m X 3.962m
Level: Main - Kitchen 2.515m X 3.124m
Level: Main - Living room 3.962m X 5.359m
Level: Main - Family room 3.099m X 5.359m
Level: Main
- Listing type identifier Idx

$-2,493
/ Month



