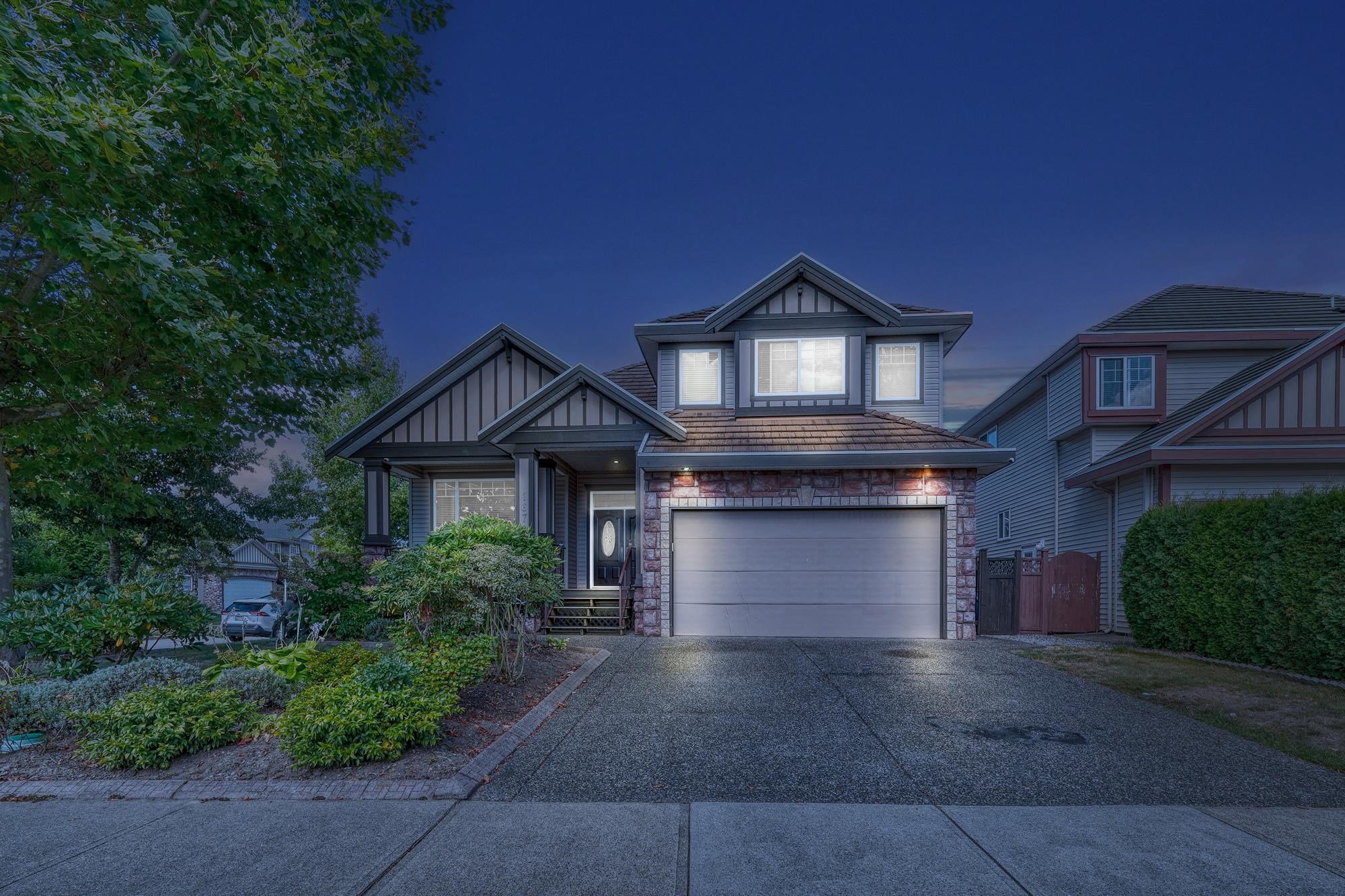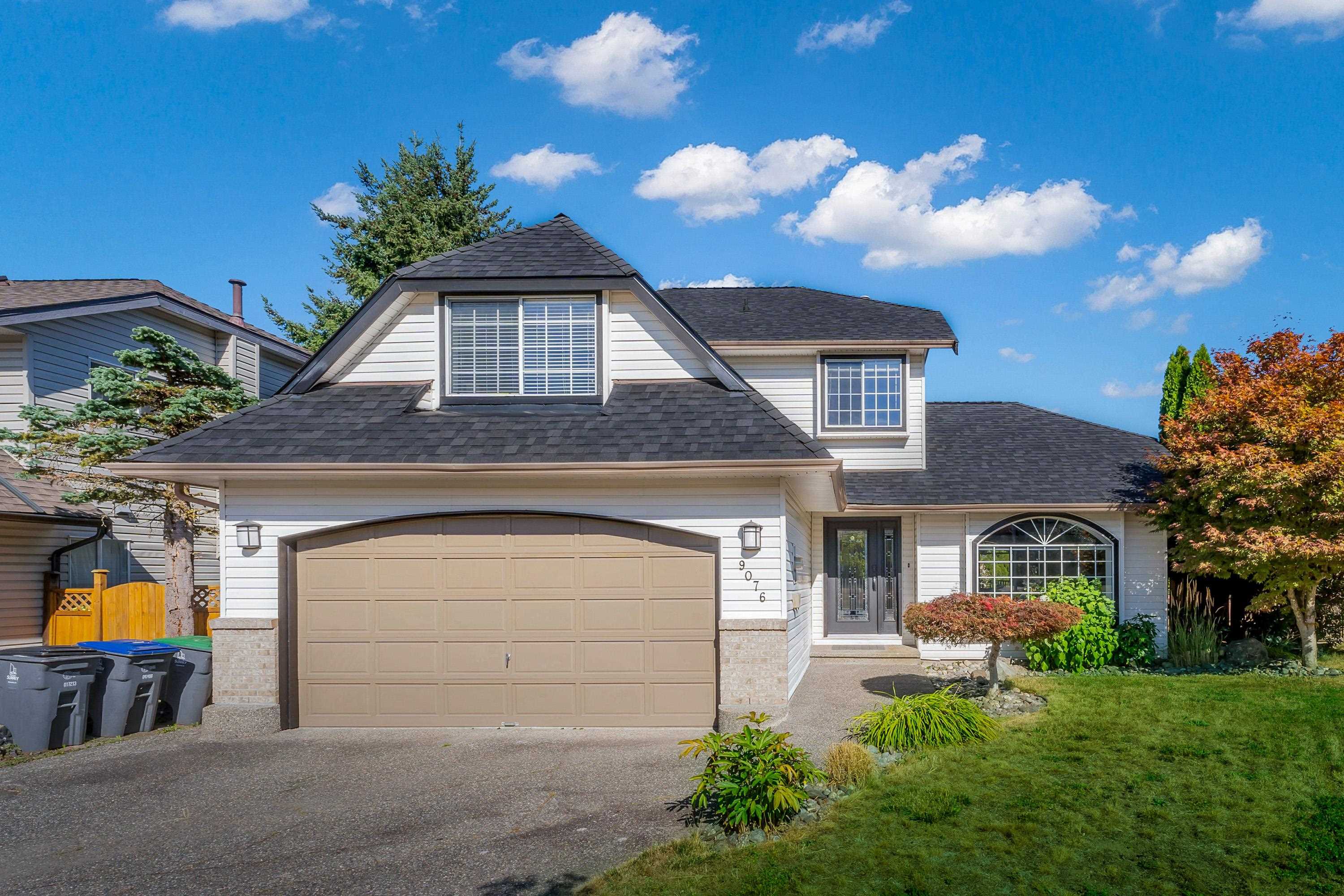- Houseful
- BC
- Surrey
- West Cloverdale North
- 63b Avenue

Highlights
Description
- Home value ($/Sqft)$425/Sqft
- Time on Houseful
- Property typeResidential
- Neighbourhood
- Median school Score
- Year built2004
- Mortgage payment
THIS BEAUTIFUL 3-LEVEL HOME sits on a 6,000+ SQFT RECTANGULAR CORNER LOT in the heart of Cloverdale – nearly 4000 SQFT home - a true 10/10 design. Bright family & living room, a bedroom on the main with half bath that can also be used as an office, plus 4 spacious bedrooms upstairs all with walk-in closets including a HUGE 19X18 PRIMARY bedroom with 4-piece ensuite. TWO separate suites (2+1) with private entrances are perfect for extended family or guests. Gourmet kitchen with gas stove, eating bar, pantry & breakfast nook opens to a sunny sundeck for entertaining. Radiant heat, crown moldings, detailed ceilings & tile roof. Landscaped yard with TONS OF PARKING, just minutes to Hwy 15 & Hwy for easy commuting to Vancouver or the Valley.
MLS®#R3049158 updated 6 days ago.
Houseful checked MLS® for data 6 days ago.
Home overview
Amenities / Utilities
- Heat source Hot water, radiant
- Sewer/ septic Public sewer
Exterior
- Construction materials
- Foundation
- Roof
- Fencing Fenced
- Parking desc
Interior
- # full baths 5
- # half baths 1
- # total bathrooms 6.0
- # of above grade bedrooms
Location
- Area Bc
- Water source Public
- Zoning description R3
Lot/ Land Details
- Lot dimensions 6029.0
Overview
- Lot size (acres) 0.14
- Basement information Full, finished
- Building size 3886.0
- Mls® # R3049158
- Property sub type Single family residence
- Status Active
- Tax year 2025
Rooms Information
metric
- Bedroom 3.404m X 3.302m
- Bedroom 3.505m X 3.327m
- Kitchen 3.505m X 2.464m
- Bedroom 3.404m X 3.937m
- Kitchen 1.93m X 3.937m
- Living room 3.505m X 3.937m
- Walk-in closet 2.616m X 1.168m
Level: Above - Bedroom 3.251m X 3.48m
Level: Above - Bedroom 3.937m X 4.394m
Level: Above - Primary bedroom 5.563m X 5.867m
Level: Above - Bedroom 3.861m X 3.937m
Level: Above - Dining room 3.632m X 2.743m
Level: Main - Family room 5.359m X 4.064m
Level: Main - Bar room 1.422m X 1.575m
Level: Main - Living room 3.632m X 4.547m
Level: Main - Bedroom 3.734m X 4.318m
Level: Main - Kitchen 3.708m X 4.064m
Level: Main
SOA_HOUSEKEEPING_ATTRS
- Listing type identifier Idx

Lock your rate with RBC pre-approval
Mortgage rate is for illustrative purposes only. Please check RBC.com/mortgages for the current mortgage rates
$-4,400
/ Month25 Years fixed, 20% down payment, % interest
$
$
$
%
$
%

Schedule a viewing
No obligation or purchase necessary, cancel at any time
Nearby Homes
Real estate & homes for sale nearby











