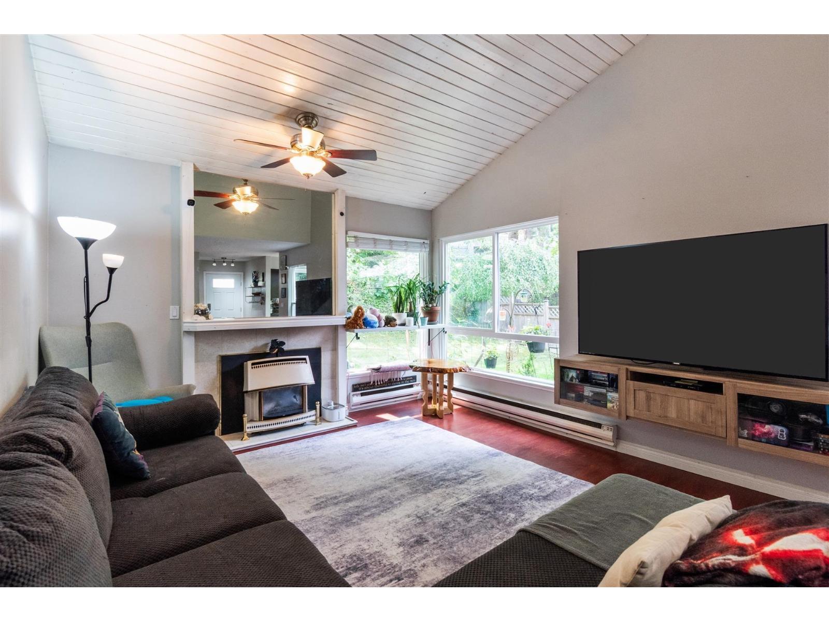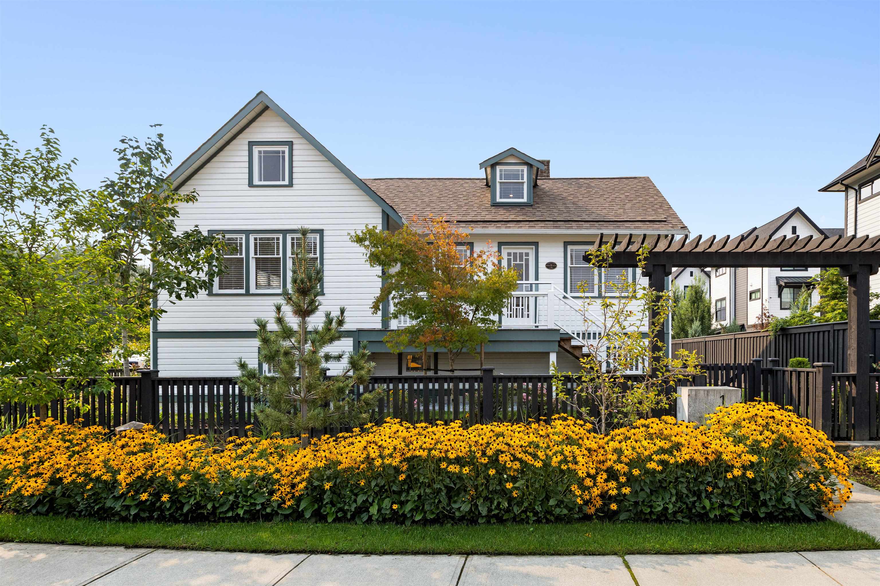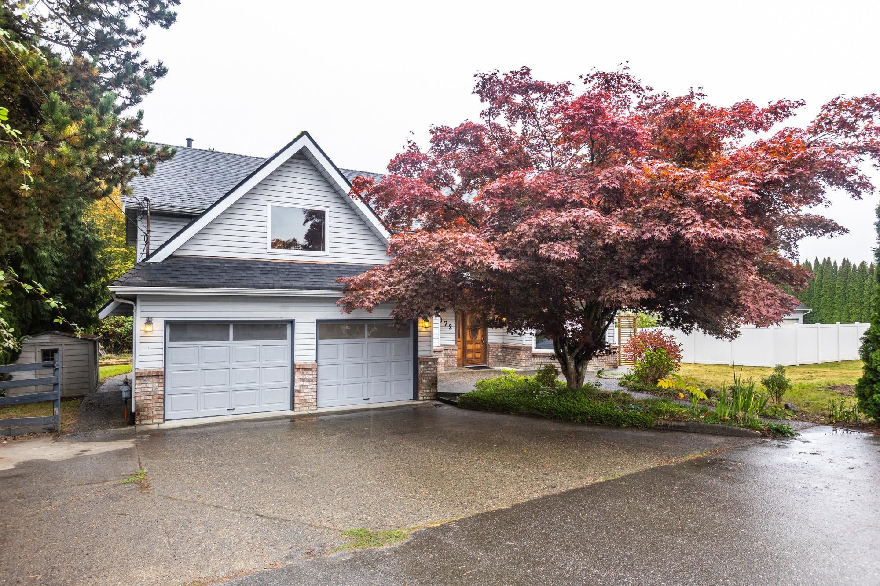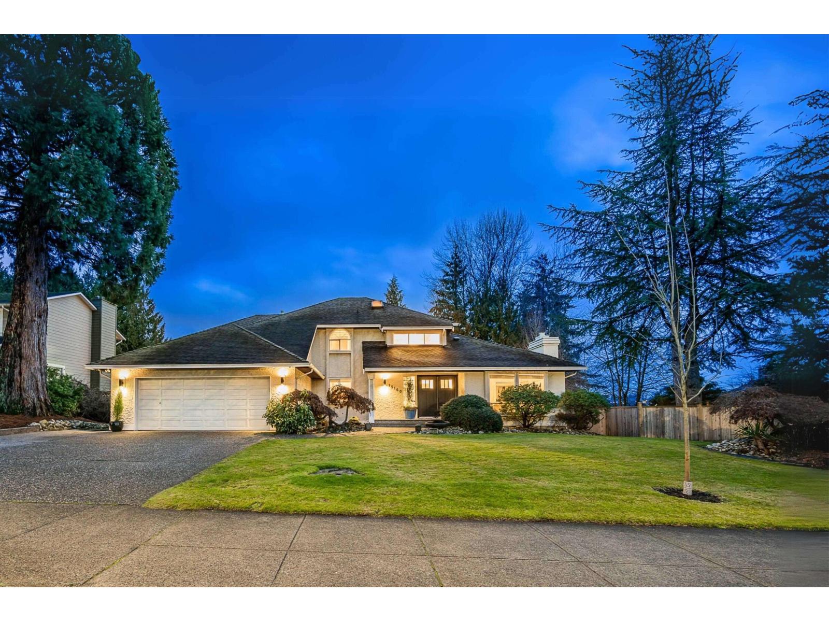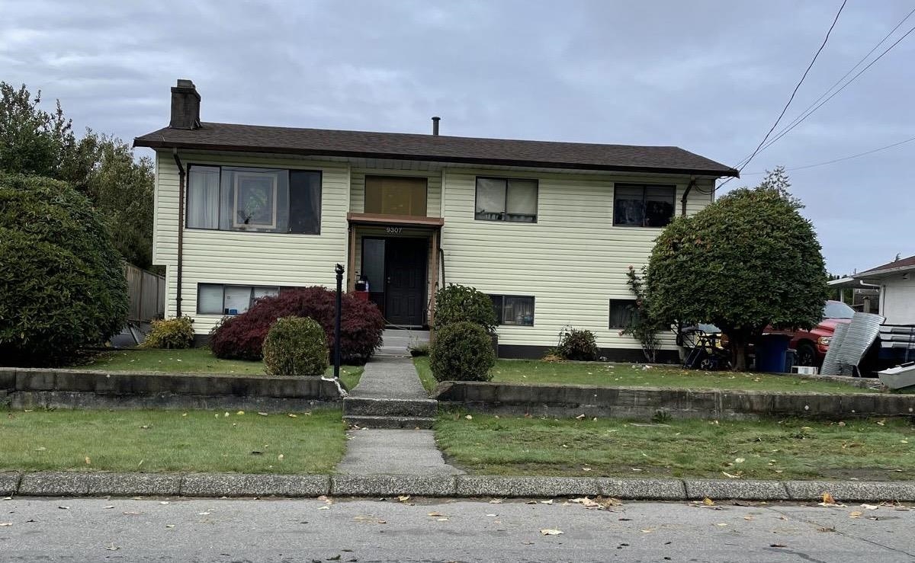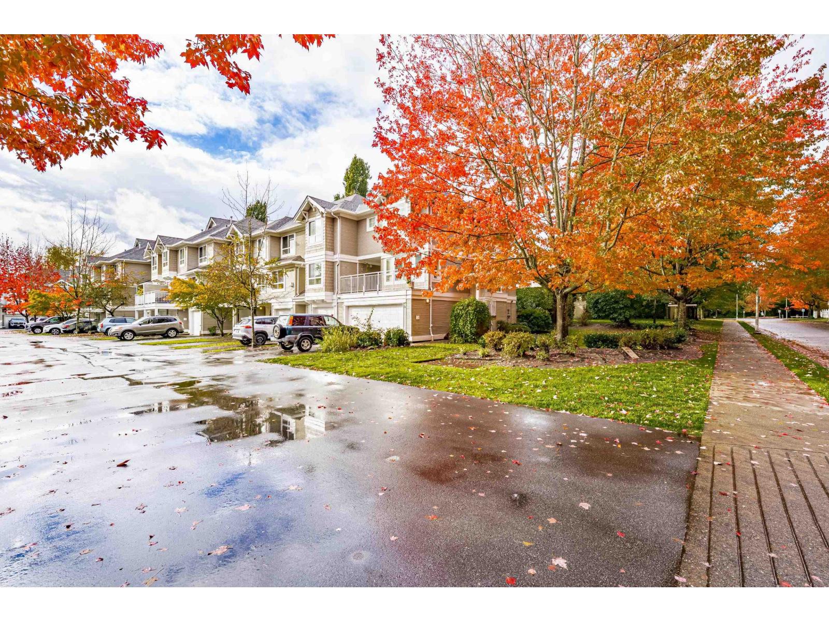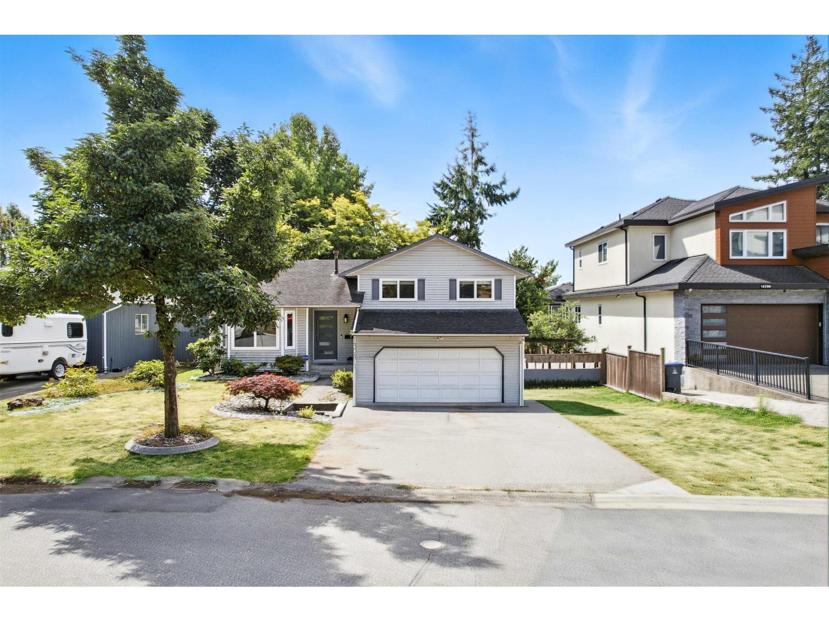Select your Favourite features
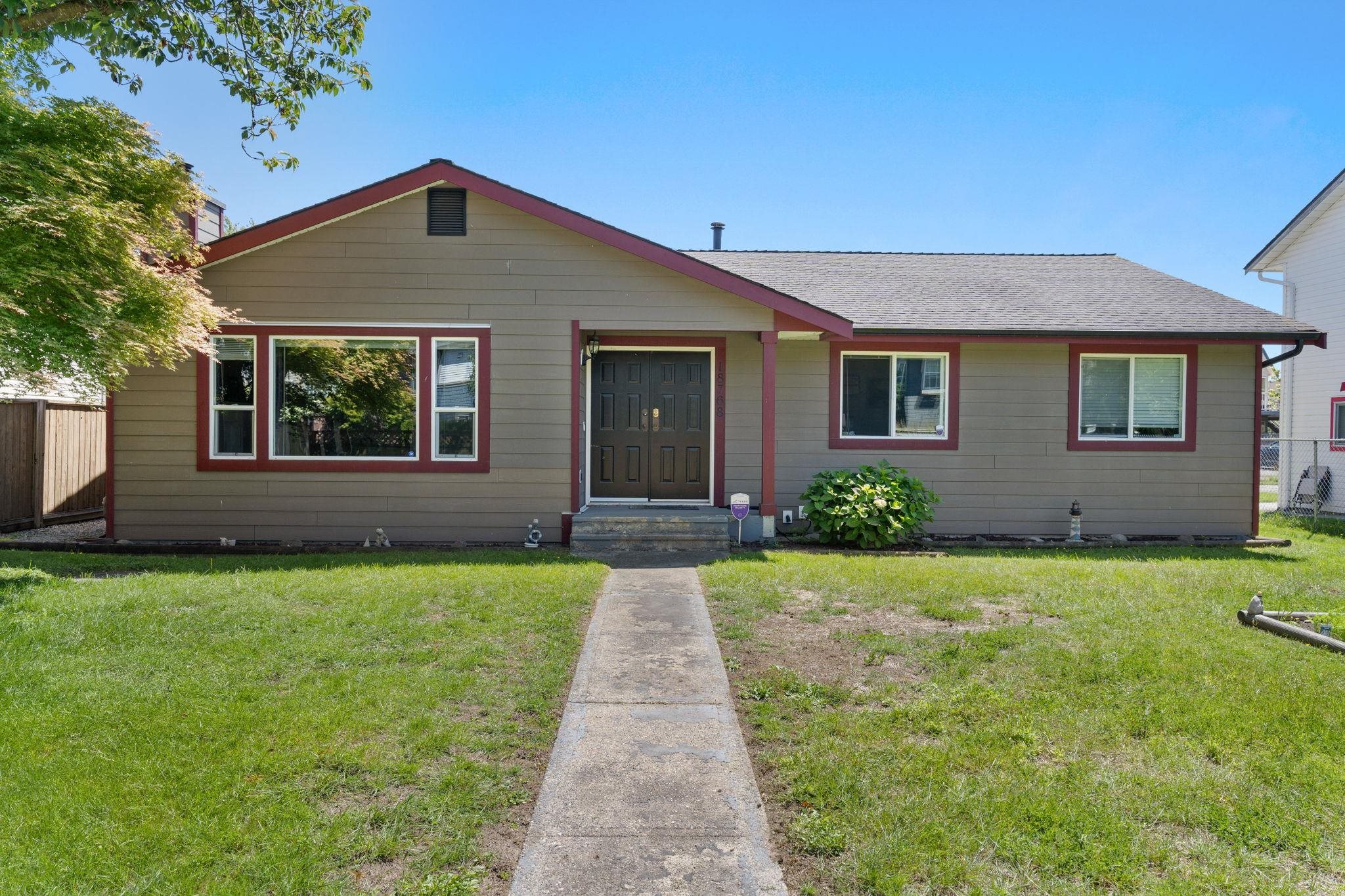
Highlights
Description
- Home value ($/Sqft)$790/Sqft
- Time on Houseful
- Property typeResidential
- StyleLaneway house, rancher/bungalow
- CommunityShopping Nearby
- Median school Score
- Year built1990
- Mortgage payment
Nestled in the heart of Cloverdale, this home provides easy living and access to all the amenities you could need. This charming 3-bed/1.5-bath gem is a golden opportunity for investors and homebuyers alike! Whether you’re an investor or builder wanting to potentially build a duplex or a family looking to upgrade, this home delivers. Sitting on a generous 7135 sqft rectangular lot, with laneway access, the possibilities are endless! Inside, enjoy single-storey convenience with a layout that blends comfort and functionality. Spacious bedrooms, a welcoming living area, and a well-appointed kitchen creating a cozy yet spacious ambiance perfect for everyday living. This home has been meticulously maintained!
MLS®#R3060386 updated 3 hours ago.
Houseful checked MLS® for data 3 hours ago.
Home overview
Amenities / Utilities
- Heat source Forced air, natural gas
- Sewer/ septic Public sewer, sanitary sewer, storm sewer
Exterior
- Construction materials
- Foundation
- Roof
- Fencing Fenced
- # parking spaces 4
- Parking desc
Interior
- # full baths 1
- # half baths 1
- # total bathrooms 2.0
- # of above grade bedrooms
- Appliances Washer/dryer, dishwasher, refrigerator, stove
Location
- Community Shopping nearby
- Area Bc
- Water source Public
- Zoning description R3
- Directions D9a16f0ba682f1bc30ee516569713cb1
Lot/ Land Details
- Lot dimensions 7135.0
Overview
- Lot size (acres) 0.16
- Basement information Crawl space
- Building size 1431.0
- Mls® # R3060386
- Property sub type Single family residence
- Status Active
- Tax year 2024
Rooms Information
metric
- Living room 4.293m X 5.359m
Level: Main - Bedroom 3.353m X 3.251m
Level: Main - Primary bedroom 4.166m X 3.708m
Level: Main - Dining room 4.166m X 3.251m
Level: Main - Bedroom 3.683m X 3.073m
Level: Main - Laundry 2.413m X 2.667m
Level: Main - Foyer 3.785m X 1.829m
Level: Main - Kitchen 3.378m X 6.071m
Level: Main
SOA_HOUSEKEEPING_ATTRS
- Listing type identifier Idx

Lock your rate with RBC pre-approval
Mortgage rate is for illustrative purposes only. Please check RBC.com/mortgages for the current mortgage rates
$-3,013
/ Month25 Years fixed, 20% down payment, % interest
$
$
$
%
$
%

Schedule a viewing
No obligation or purchase necessary, cancel at any time
Nearby Homes
Real estate & homes for sale nearby

