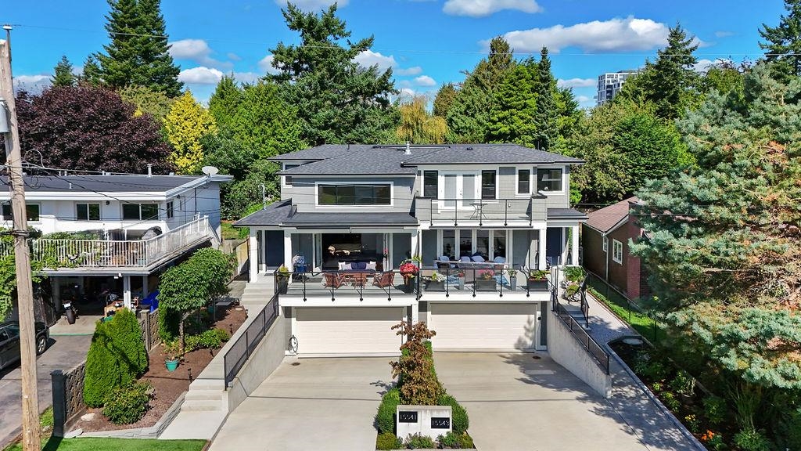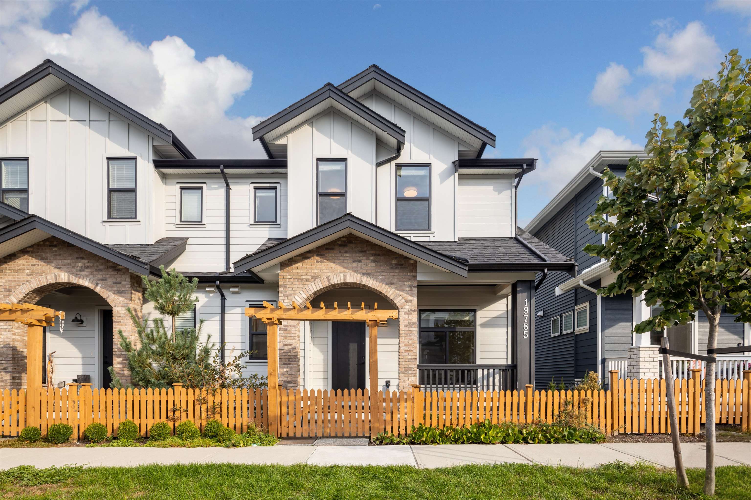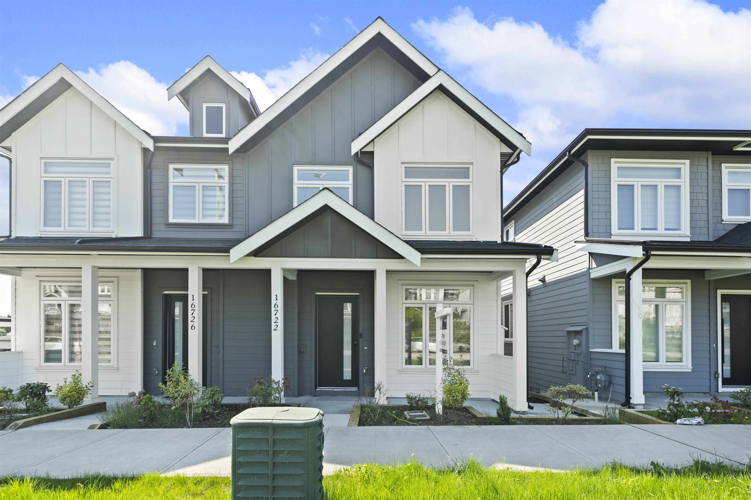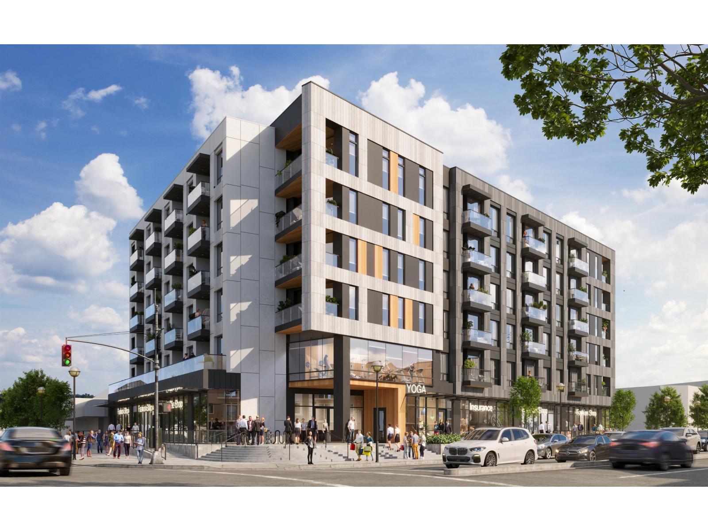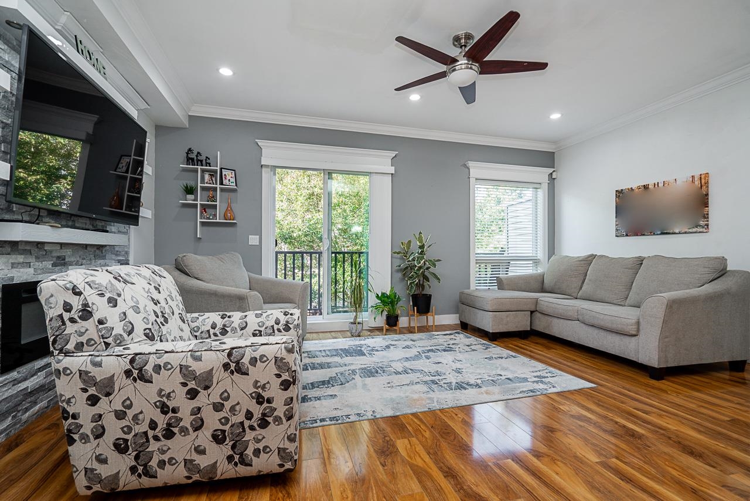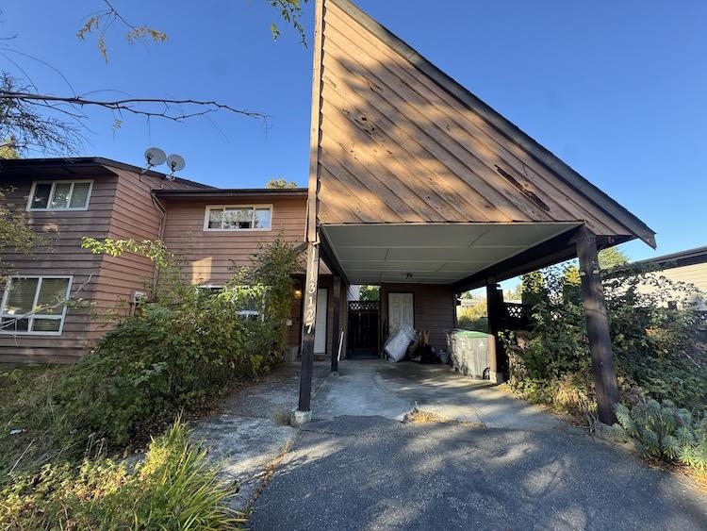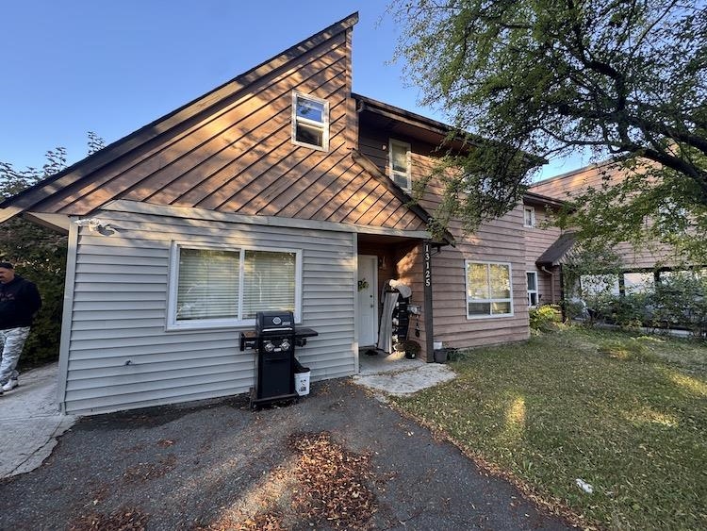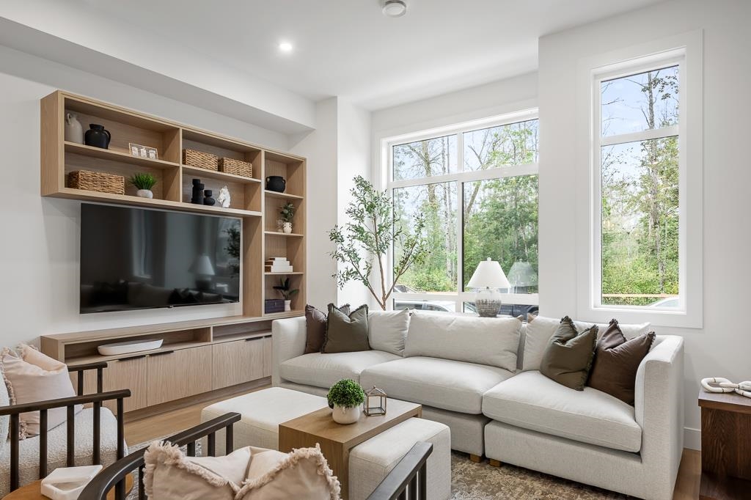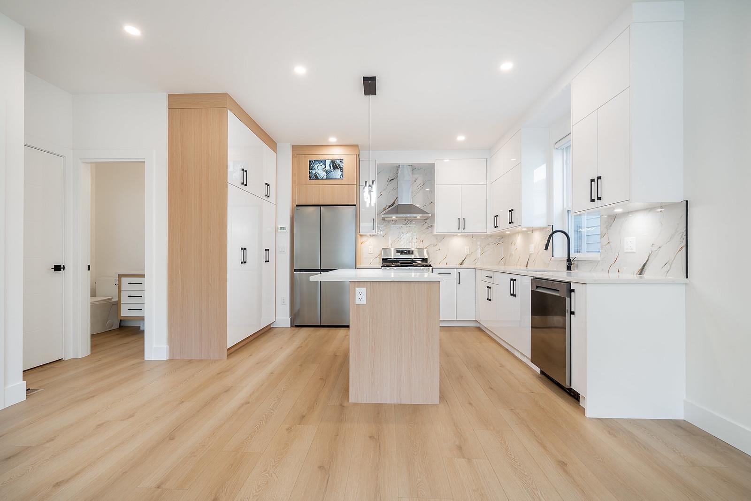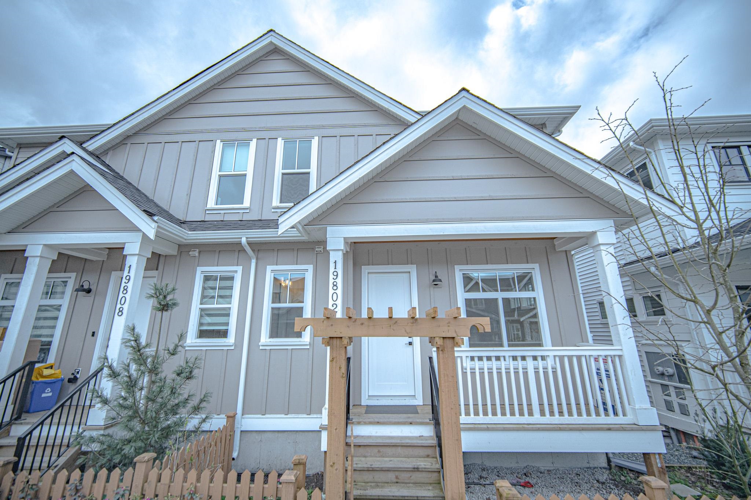Select your Favourite features
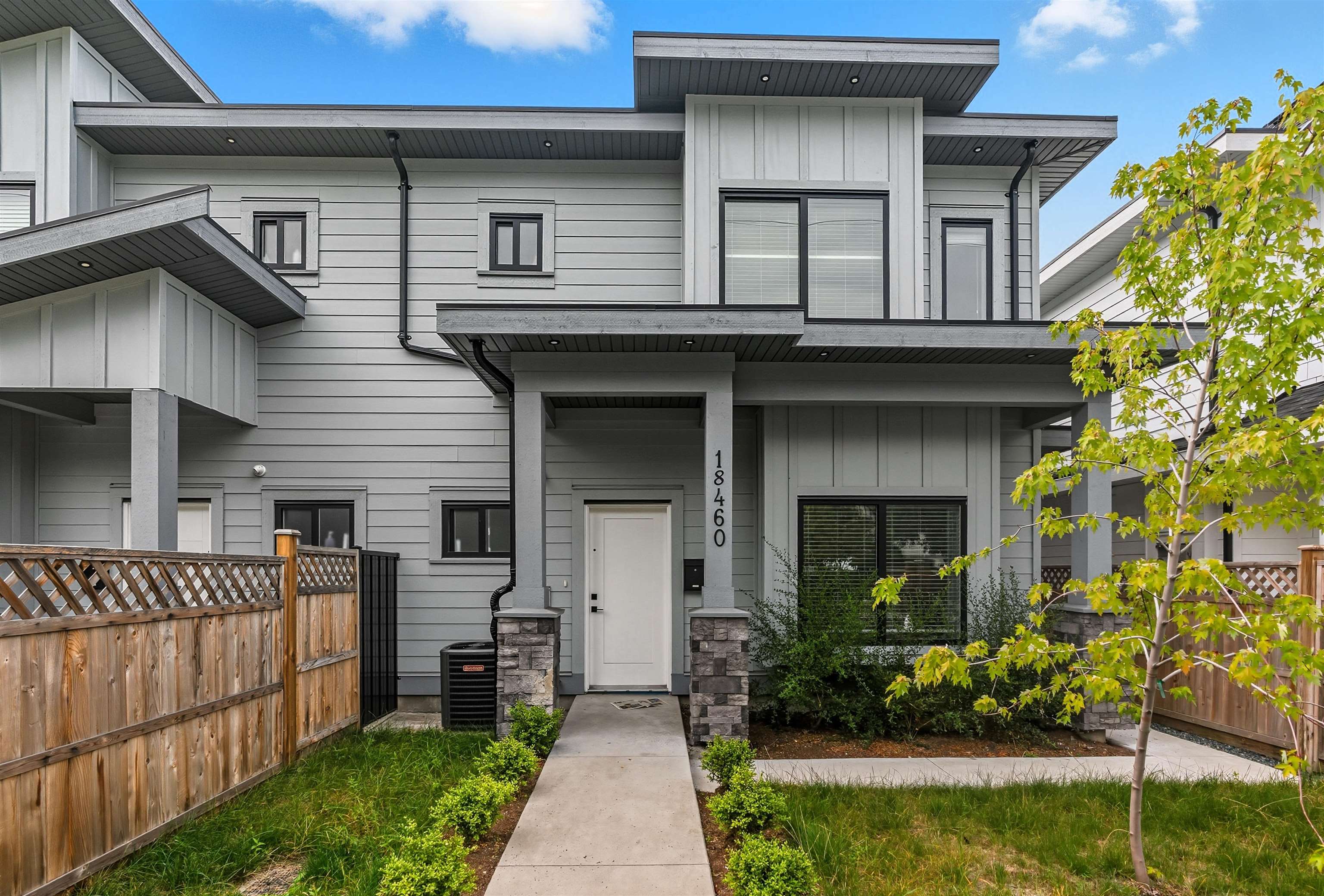
Highlights
Description
- Home value ($/Sqft)$629/Sqft
- Time on Houseful
- Property typeResidential
- CommunityShopping Nearby
- Median school Score
- Year built2024
- Mortgage payment
WHY BUY A TOWNHOUSE WHEN YOU CAN GET A DUPLEX WITH NO STRATA FEES! Perfect for FIRST TIME HOME BUYERS or DOWNSIZERS. In the heart of Cloverdale this Two Storey ~1900 sqft one year old 4 bed 3 bath home offers modern style and family friendly living. Main floor features a bright open layout with a beautiful kitchen with quartz countertops, s/s appliances, spacious living/dining, and a bedroom with full bath. Upstairs you have 3 spacious bedrooms and 2 full bathrooms. Large windows that fill the home with natural light. Enjoy your outdoor space with a good sized sundeck and yard space great for kids to play in. Centrally located closing to schools, parks, shopping and steps away from transit. This home offers both lifestyle and value in one of Cloverdale's most desirable neighborhoods.
MLS®#R3062543 updated 1 day ago.
Houseful checked MLS® for data 1 day ago.
Home overview
Amenities / Utilities
- Heat source Natural gas
- Sewer/ septic Public sewer, sanitary sewer, storm sewer
Exterior
- Construction materials
- Foundation
- Roof
- Fencing Fenced
- # parking spaces 3
- Parking desc
Interior
- # full baths 3
- # total bathrooms 3.0
- # of above grade bedrooms
- Appliances Washer/dryer, dishwasher, refrigerator, stove
Location
- Community Shopping nearby
- Area Bc
- View No
- Water source Public
- Zoning description R6
- Directions 99463744b087c9e261f9f1923fd4e184
Lot/ Land Details
- Lot dimensions 3297.0
Overview
- Lot size (acres) 0.08
- Basement information None
- Building size 1860.0
- Mls® # R3062543
- Property sub type Duplex
- Status Active
- Tax year 2025
Rooms Information
metric
- Bedroom 3.734m X 3.505m
Level: Above - Primary bedroom 4.343m X 4.267m
Level: Above - Laundry 2.286m X 1.676m
Level: Above - Bedroom 3.099m X 3.531m
Level: Above - Dining room 2.591m X 3.658m
Level: Main - Den 3.505m X 3.658m
Level: Main - Kitchen 3.073m X 4.801m
Level: Main - Living room 3.962m X 4.801m
Level: Main
SOA_HOUSEKEEPING_ATTRS
- Listing type identifier Idx

Lock your rate with RBC pre-approval
Mortgage rate is for illustrative purposes only. Please check RBC.com/mortgages for the current mortgage rates
$-3,120
/ Month25 Years fixed, 20% down payment, % interest
$
$
$
%
$
%

Schedule a viewing
No obligation or purchase necessary, cancel at any time
Nearby Homes
Real estate & homes for sale nearby

