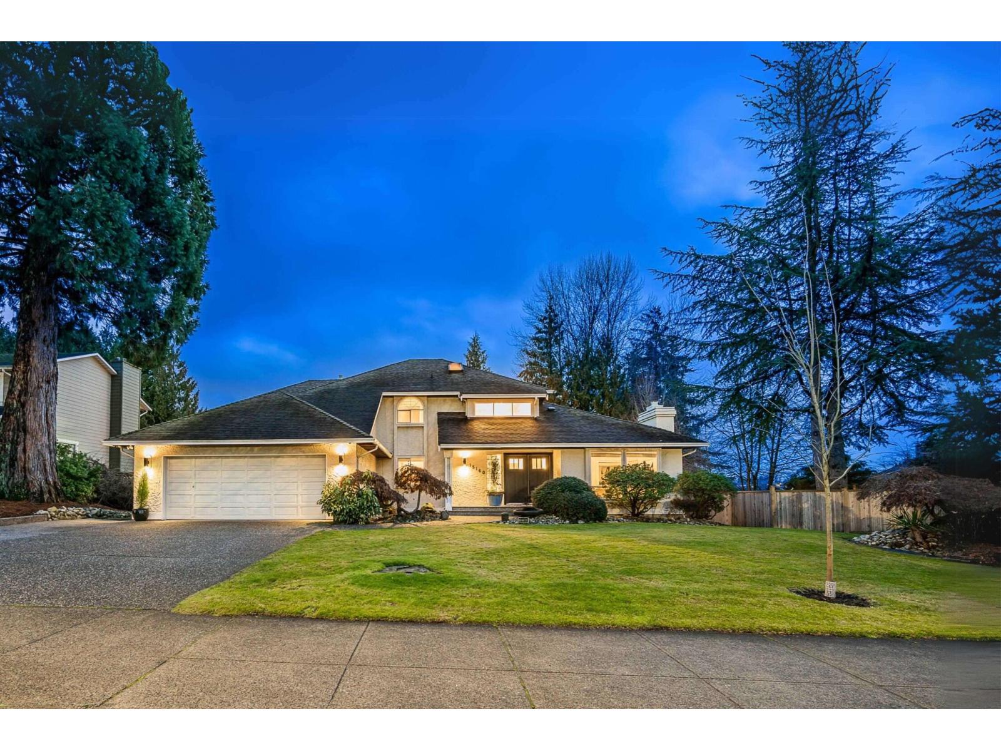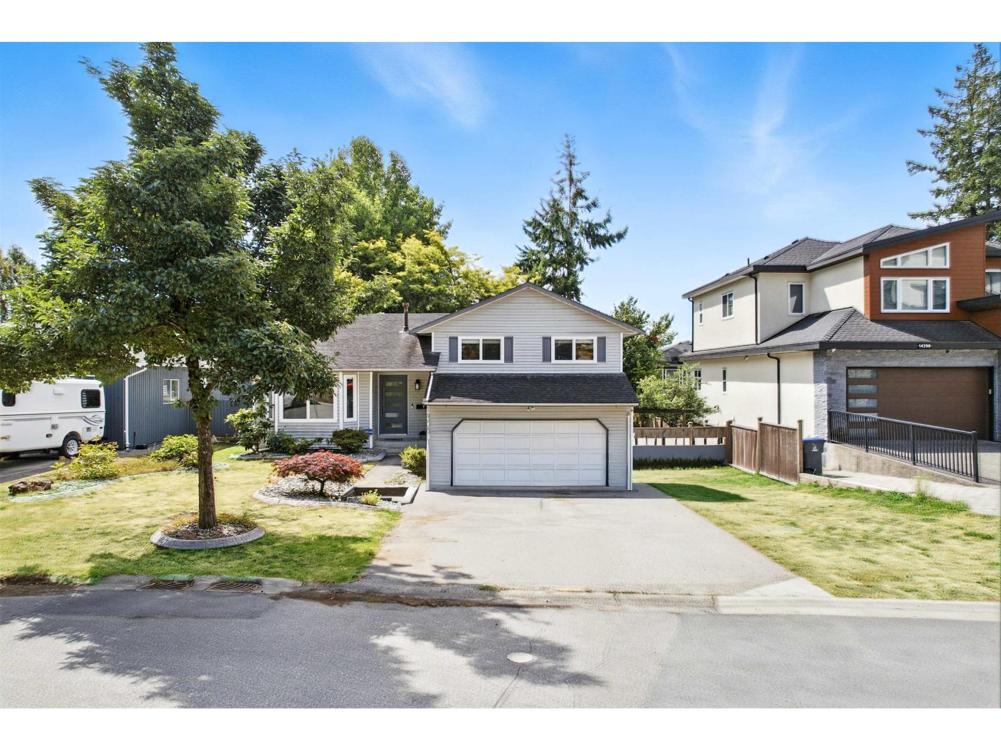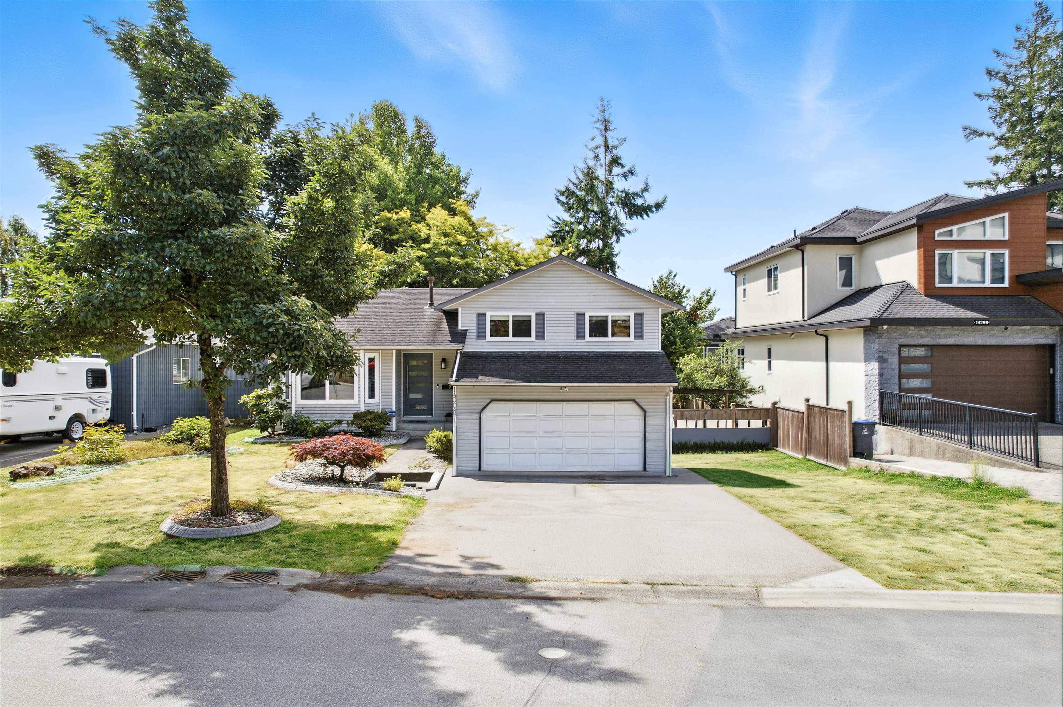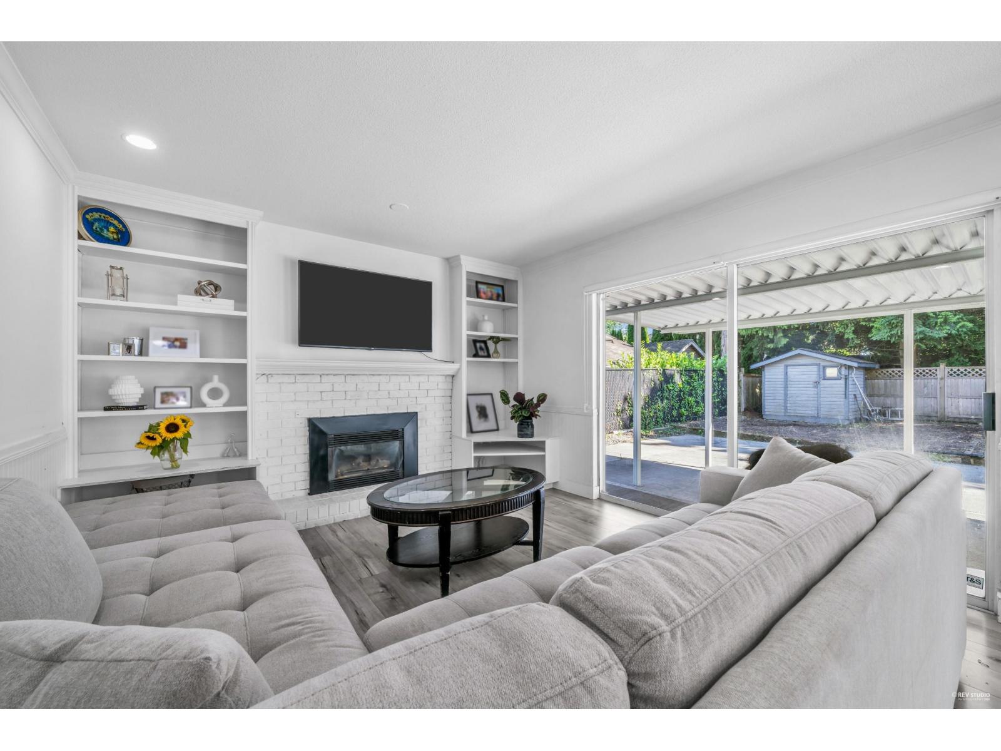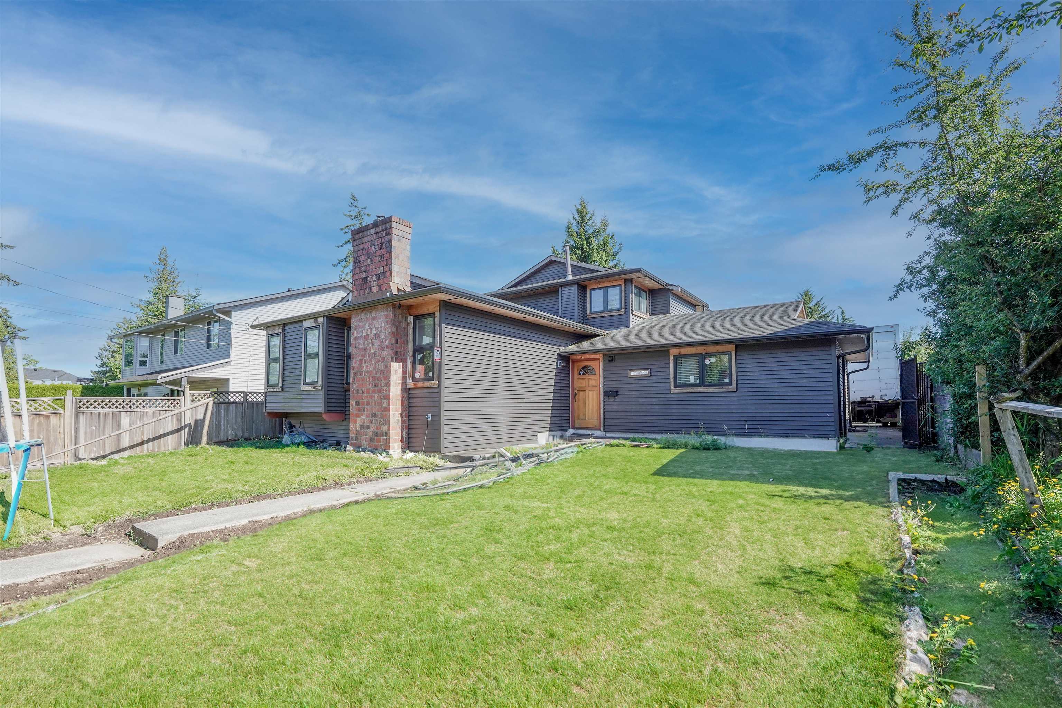
Highlights
Description
- Home value ($/Sqft)$542/Sqft
- Time on Houseful
- Property typeResidential
- StyleSplit entry
- CommunityShopping Nearby
- Median school Score
- Year built1984
- Mortgage payment
This spacious split-level residence sits on a generous 7,427 sq. ft. lot and offers comfort and functionality for the whole family. The home features a cozy 3-level split entry design and includes a convenient 1-bedroom suite with a separate laundry—perfect for extended family or rental income. Ideally located just steps from transit and minutes from Henry Bose Elementary and Panorama Ridge Secondary, you'll enjoy easy access to all amenities in a quiet, family-friendly neighborhood. Don’t miss your chance to view this wonderful home! OPEN HOUSE 30th & 31st Aug Sat & Sun 2:00pm - 4:00pm
MLS®#R3038491 updated 1 month ago.
Houseful checked MLS® for data 1 month ago.
Home overview
Amenities / Utilities
- Heat source Forced air
- Sewer/ septic Public sewer, sanitary sewer
Exterior
- Construction materials
- Foundation
- Roof
- Fencing Fenced
- # parking spaces 9
- Parking desc
Interior
- # full baths 4
- # half baths 1
- # total bathrooms 5.0
- # of above grade bedrooms
- Appliances Washer/dryer, dishwasher, refrigerator, stove
Location
- Community Shopping nearby
- Area Bc
- View No
- Water source Public
- Zoning description Rf
Lot/ Land Details
- Lot dimensions 7427.0
Overview
- Lot size (acres) 0.17
- Basement information Full
- Building size 2730.0
- Mls® # R3038491
- Property sub type Single family residence
- Status Active
- Tax year 2024
Rooms Information
metric
- Bedroom 2.769m X 2.819m
Level: Above - Patio 1.524m X 6.706m
Level: Above - Bedroom 3.937m X 3.023m
Level: Above - Patio 3.124m X 8.23m
Level: Above - Bedroom 2.819m X 2.819m
Level: Above - Bedroom 3.378m X 3.226m
Level: Main - Laundry 3.835m X 1.245m
Level: Main - Living room 3.226m X 8.23m
Level: Main - Living room 2.718m X 3.378m
Level: Main - Office 4.14m X 3.124m
Level: Main - Bedroom 5.334m X 3.454m
Level: Main - Patio 2.794m X 5.105m
Level: Main - Utility 1.397m X 1.245m
Level: Main - Kitchen 6.248m X 2.184m
Level: Main - Bedroom 3.048m X 3.658m
Level: Main - Kitchen 4.851m X 2.87m
Level: Main - Patio 2.794m X 5.105m
Level: Main - Dining room 6.426m X 3.251m
Level: Main
SOA_HOUSEKEEPING_ATTRS
- Listing type identifier Idx

Lock your rate with RBC pre-approval
Mortgage rate is for illustrative purposes only. Please check RBC.com/mortgages for the current mortgage rates
$-3,944
/ Month25 Years fixed, 20% down payment, % interest
$
$
$
%
$
%

Schedule a viewing
No obligation or purchase necessary, cancel at any time
Nearby Homes
Real estate & homes for sale nearby




