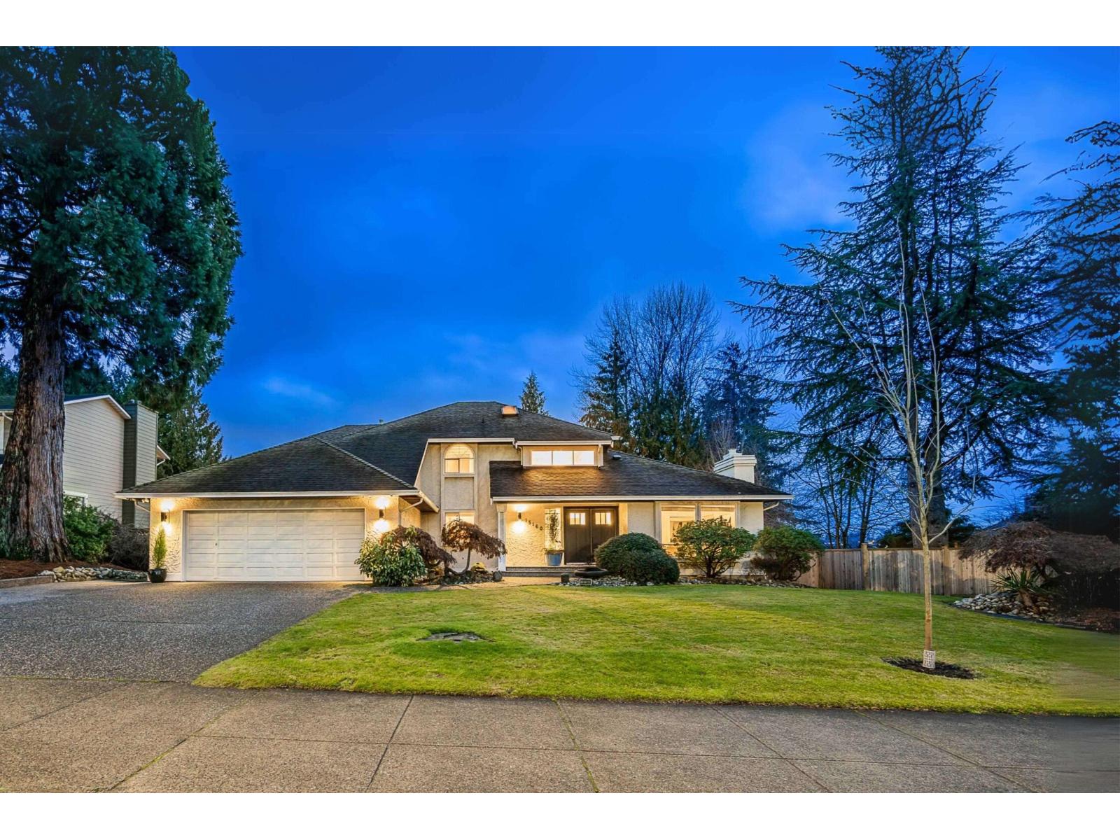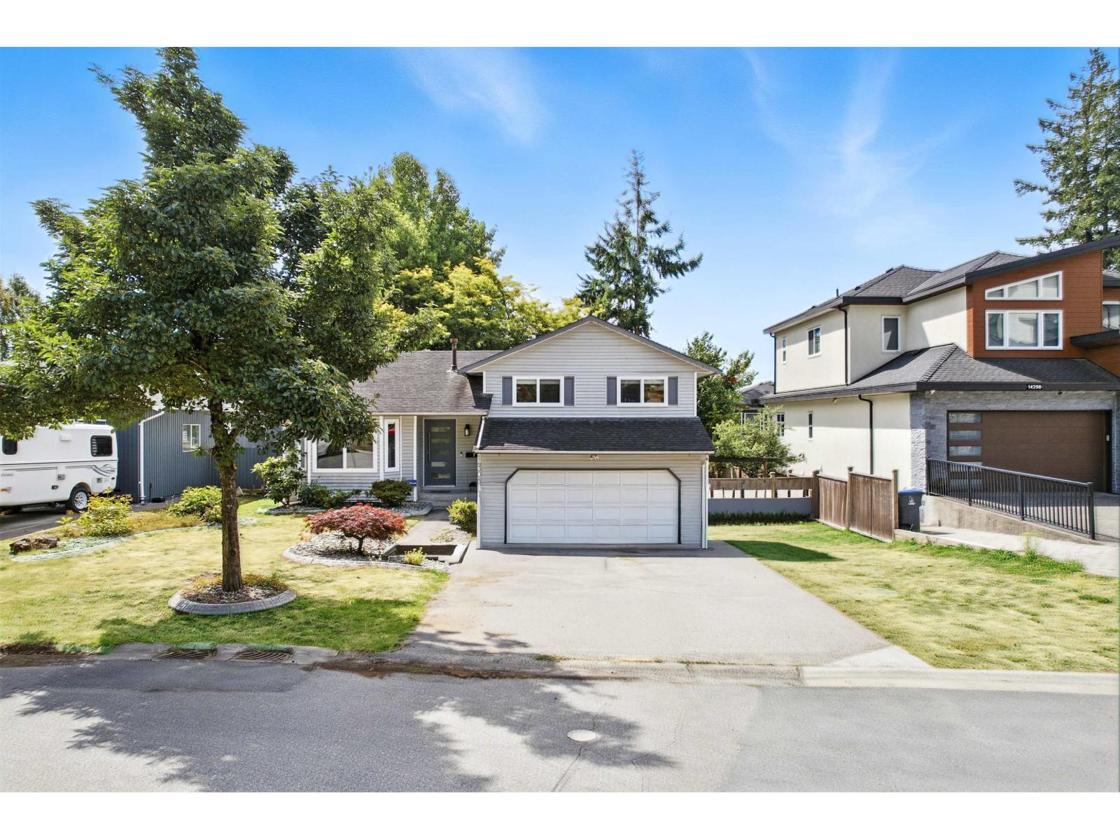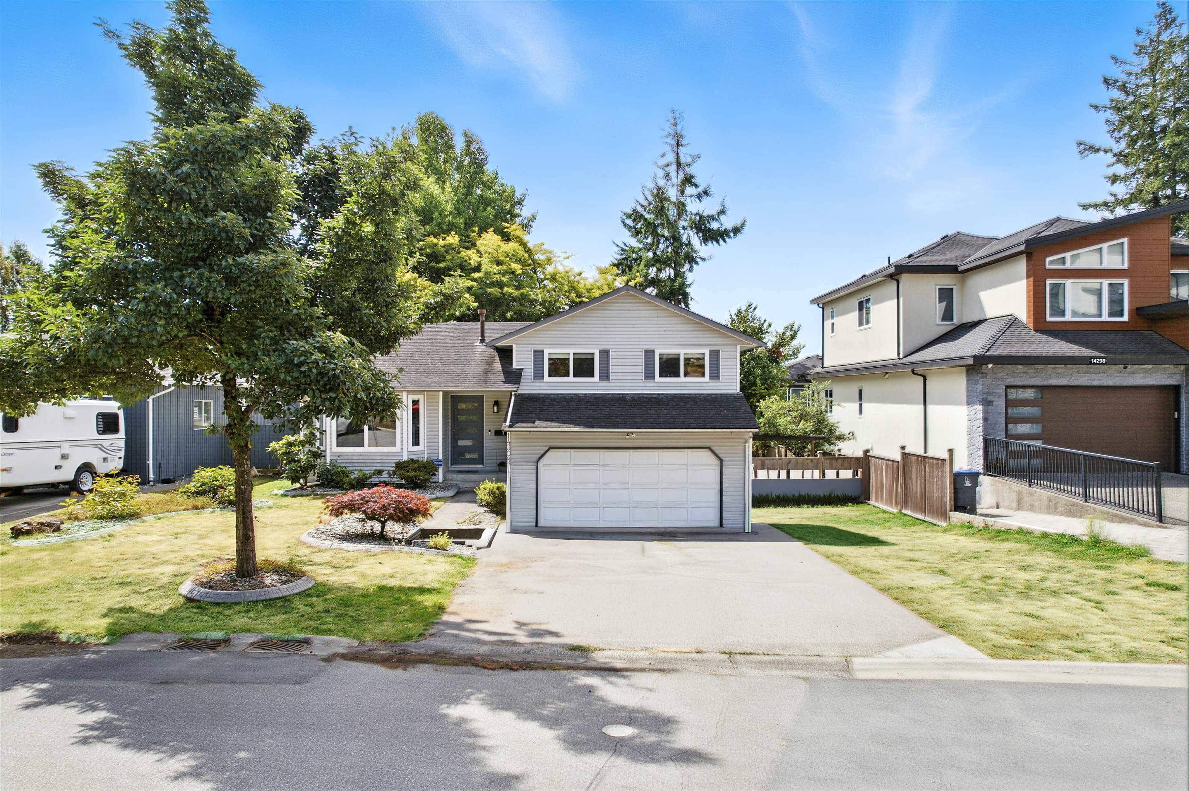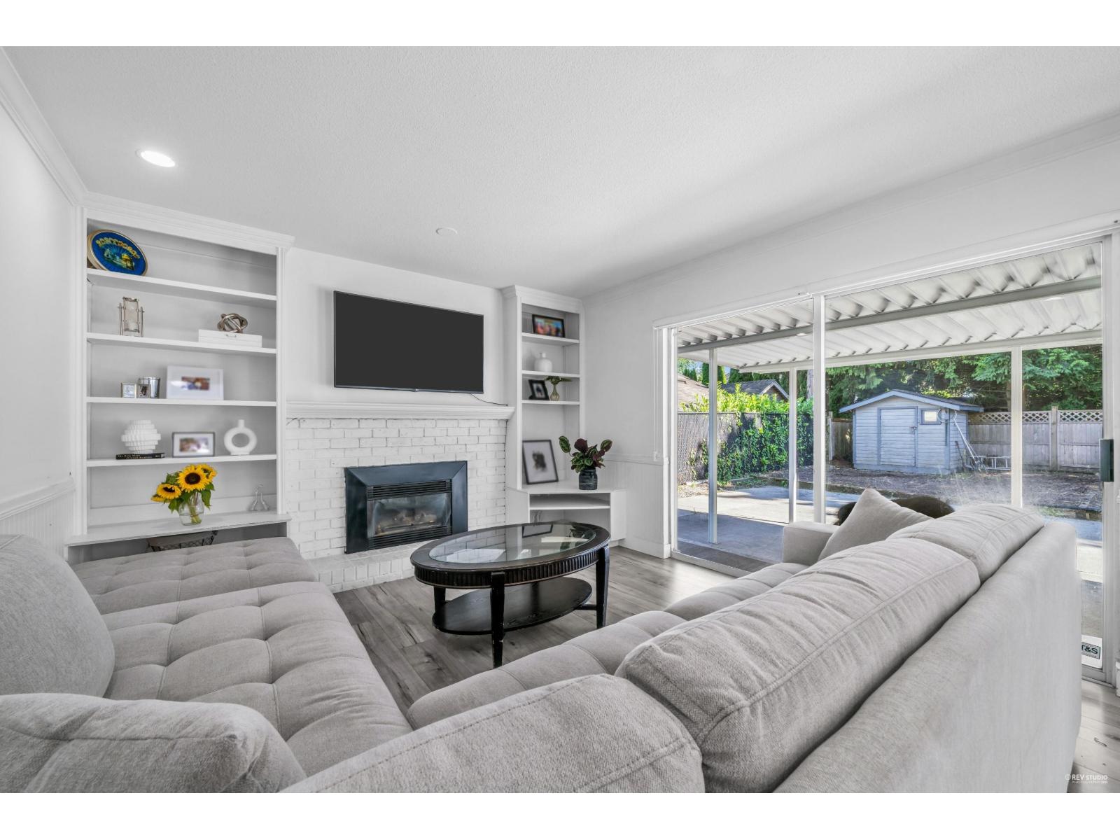
Highlights
Description
- Home value ($/Sqft)$441/Sqft
- Time on Houseful
- Property typeResidential
- StyleBasement entry
- Median school Score
- Year built1989
- Mortgage payment
Welcome to your dream home! 8 Bed & 5 Bath home on 7,498 sqft rectangular lot. The entire house is beautifully renovated-ready to move-in. Main floor consists of Kitchen, Dining, Family & Living Rooms along with 5 Bedrooms & 3 Bathroom including Master Bedroom w/Ensuite & 249 sqft covered sundeck. Rental suites 2 + 1 as great mortgage helpers!! Both of the suites are also renovated and in great condition! Close to all both level of Schools; transit, steps away form Tamanawis park and all other amenities.
MLS®#R3059749 updated 4 days ago.
Houseful checked MLS® for data 4 days ago.
Home overview
Amenities / Utilities
- Heat source Forced air, natural gas
- Sewer/ septic Public sewer, sanitary sewer, storm sewer
Exterior
- Construction materials
- Foundation
- Roof
- # parking spaces 8
- Parking desc
Interior
- # full baths 4
- # half baths 1
- # total bathrooms 5.0
- # of above grade bedrooms
Location
- Area Bc
- View No
- Water source Public
- Zoning description Sfd
Lot/ Land Details
- Lot dimensions 7498.0
Overview
- Lot size (acres) 0.17
- Basement information Full, finished
- Building size 3574.0
- Mls® # R3059749
- Property sub type Single family residence
- Status Active
- Tax year 2025
Rooms Information
metric
- Bedroom 4.369m X 2.972m
- Living room 4.369m X 4.521m
- Living room 5.359m X 3.937m
- Bedroom 3.353m X 2.794m
- Kitchen 3.251m X 2.667m
- Bedroom 4.648m X 3.023m
- Kitchen 2.007m X 2.87m
- Bedroom 3.581m X 3.023m
Level: Main - Walk-in closet 1.499m X 1.829m
Level: Main - Family room 4.902m X 3.81m
Level: Main - Living room 5.69m X 3.937m
Level: Main - Bedroom 2.921m X 4.75m
Level: Main - Bedroom 2.718m X 2.692m
Level: Main - Dining room 3.226m X 2.997m
Level: Main - Primary bedroom 3.81m X 4.369m
Level: Main - Bedroom 3.277m X 3.023m
Level: Main - Nook 3.226m X 2.515m
Level: Main - Kitchen 3.226m X 2.845m
Level: Main
SOA_HOUSEKEEPING_ATTRS
- Listing type identifier Idx

Lock your rate with RBC pre-approval
Mortgage rate is for illustrative purposes only. Please check RBC.com/mortgages for the current mortgage rates
$-4,200
/ Month25 Years fixed, 20% down payment, % interest
$
$
$
%
$
%
Schedule a viewing
No obligation or purchase necessary, cancel at any time
Nearby Homes
Real estate & homes for sale nearby










