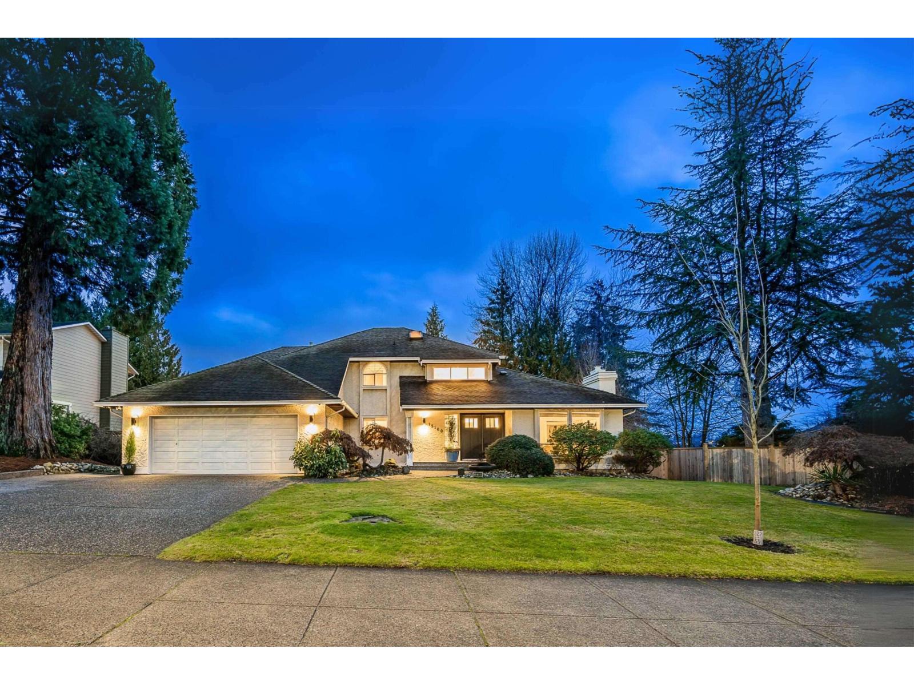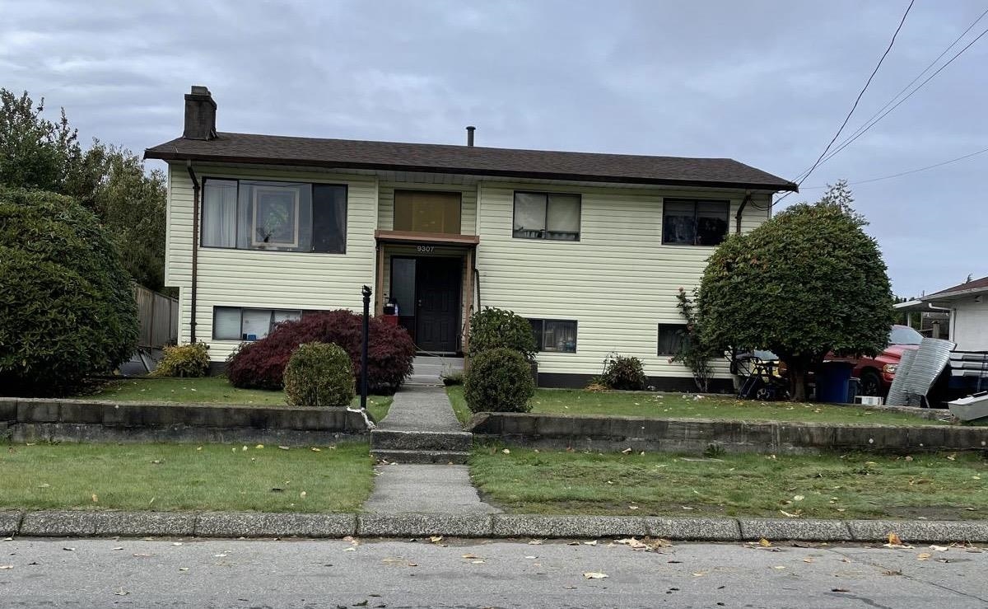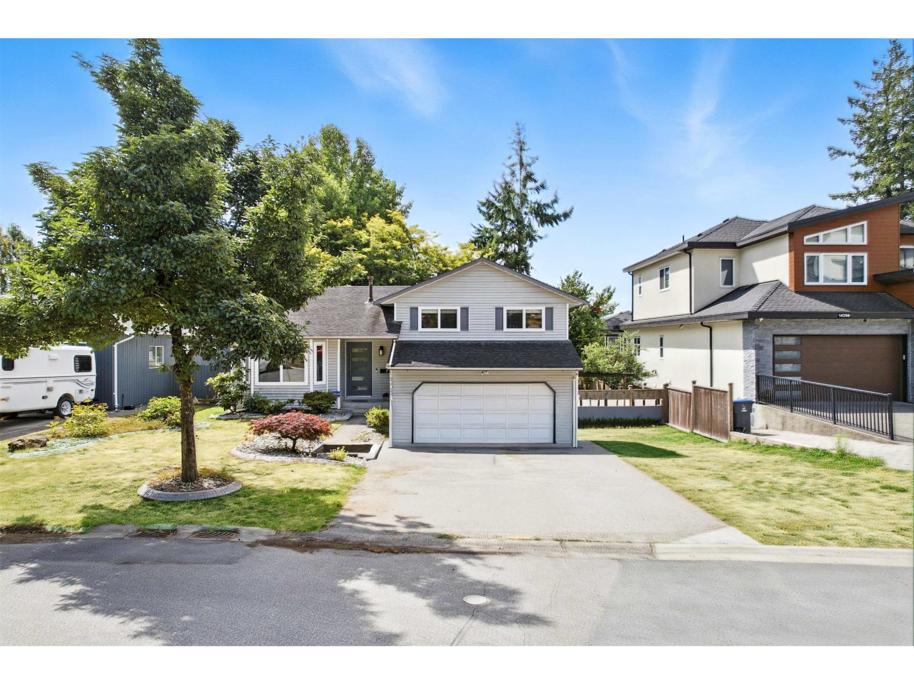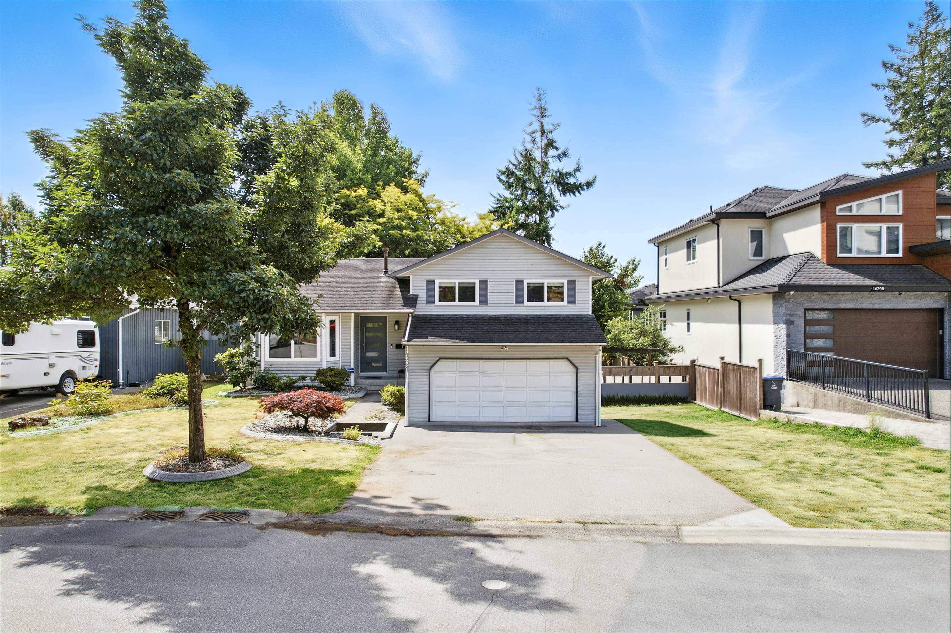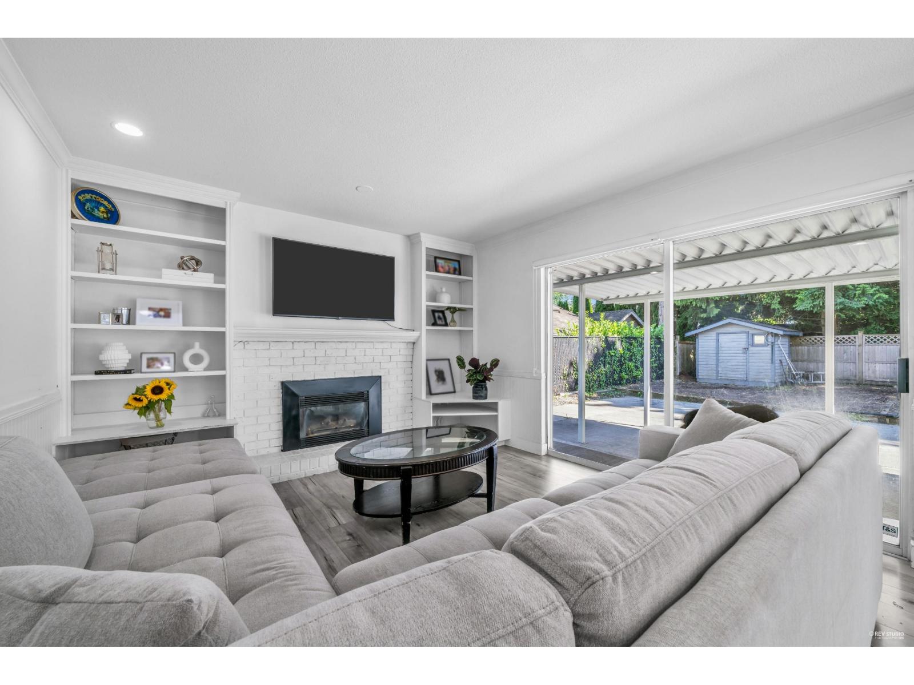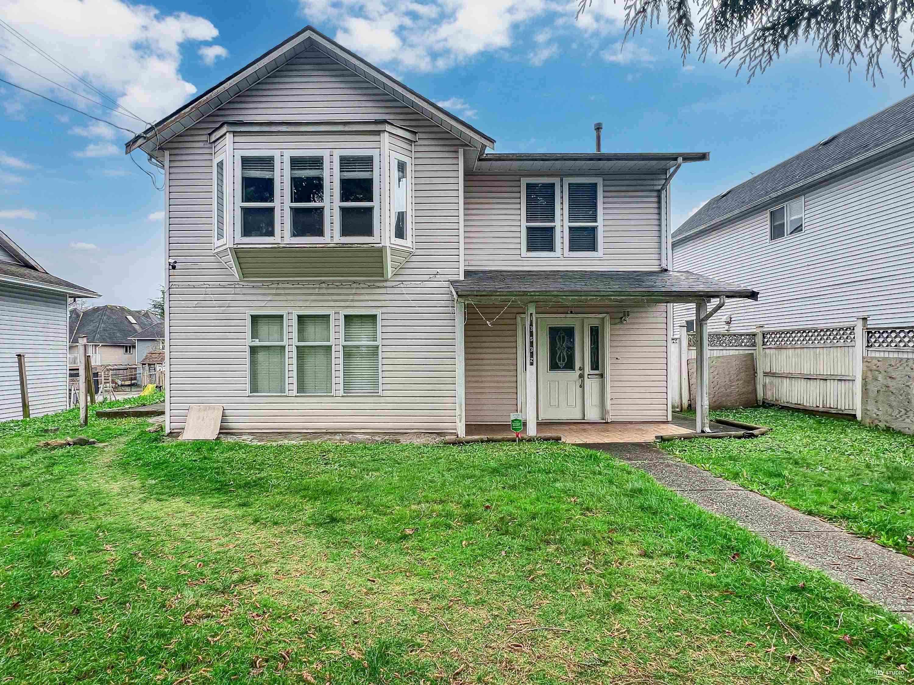
Highlights
Description
- Home value ($/Sqft)$525/Sqft
- Time on Houseful
- Property typeResidential
- StyleBasement entry
- Median school Score
- Year built1985
- Mortgage payment
Prime Panorama Ridge location! This centrally located home offers easy access to all major highways. Sitting on a spacious 7,300+ sq. ft. lot with lane access, the property features 5 bedrooms and 3 bathrooms. The main floor includes 3 bedrooms, a full bathroom, plus a powder room, along with a bright living room finished with laminate flooring and a large sundeck perfect for entertaining. The basement hosts a 2-bedroom unauthorized suite, ideal for mortgage helper or extended family. Plenty of parking with a double garage and additional space out front. Excellent holding property with potential for future development or land assembly for townhomes. Buyers and their agents are advised to verify development opportunities with the City of Surrey.
Home overview
- Heat source Forced air, natural gas, wood
- Sewer/ septic Public sewer, sanitary sewer, storm sewer
- Construction materials
- Foundation
- Roof
- Parking desc
- # full baths 2
- # half baths 1
- # total bathrooms 3.0
- # of above grade bedrooms
- Appliances Washer/dryer, dishwasher, refrigerator, stove
- Area Bc
- View No
- Water source Public, sandpoint
- Zoning description Rf
- Directions 0d454b5be941ada1e8330429978a4ffc
- Lot dimensions 7231.0
- Lot size (acres) 0.17
- Basement information Finished, exterior entry
- Building size 2570.0
- Mls® # R3055828
- Property sub type Single family residence
- Status Active
- Tax year 2024
- Bedroom 3.353m X 3.962m
Level: Basement - Laundry 1.829m X 3.048m
Level: Basement - Living room 4.877m X 5.182m
Level: Basement - Bedroom 2.743m X 3.048m
Level: Basement - Kitchen 2.743m X 2.438m
Level: Basement - Living room 5.182m X 5.182m
Level: Main - Nook 2.743m X 2.743m
Level: Main - Kitchen 2.438m X 3.048m
Level: Main - Bedroom 3.048m X 3.353m
Level: Main - Bedroom 2.743m X 3.353m
Level: Main - Primary bedroom 5.486m X 5.182m
Level: Main
- Listing type identifier Idx

$-3,597
/ Month




