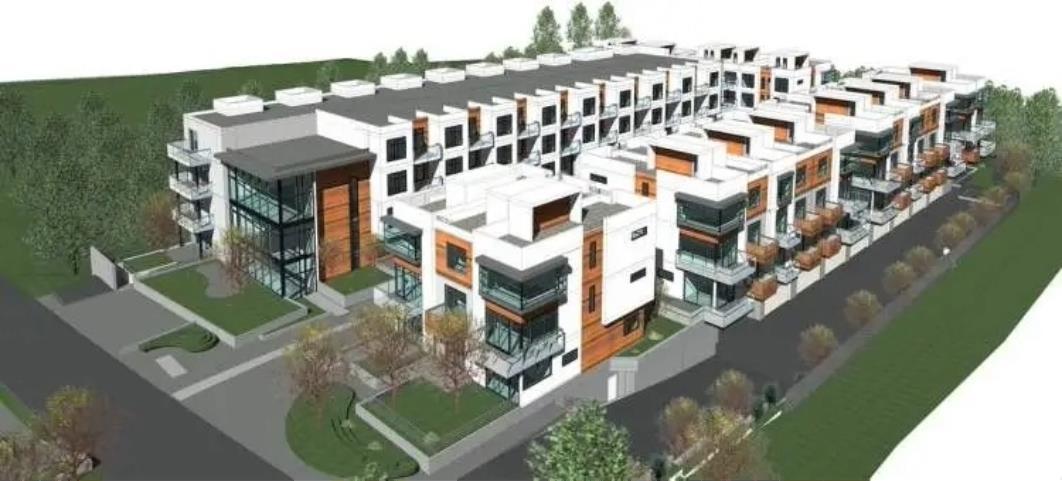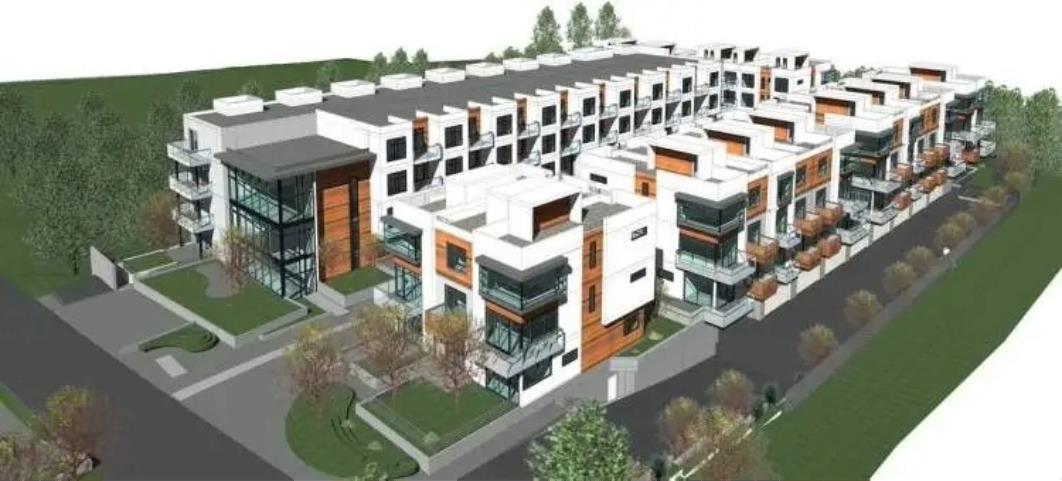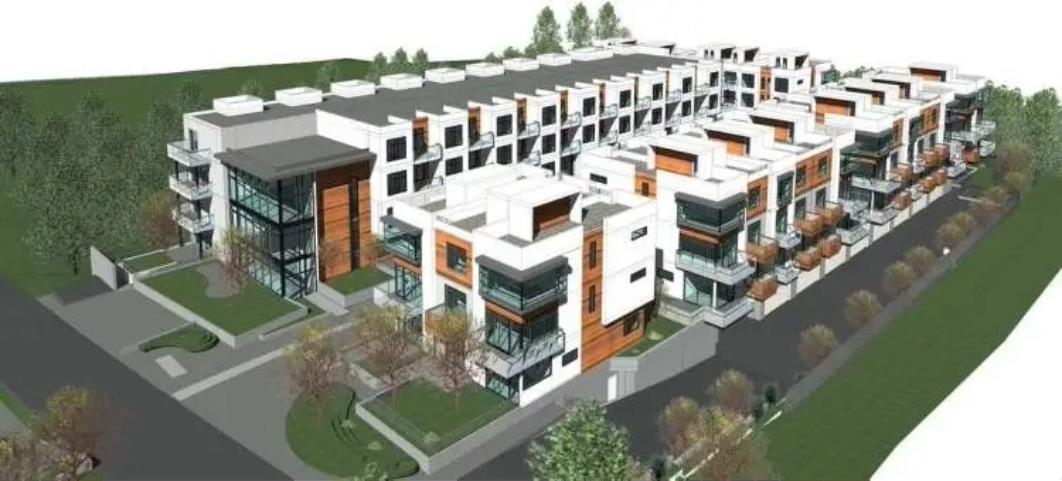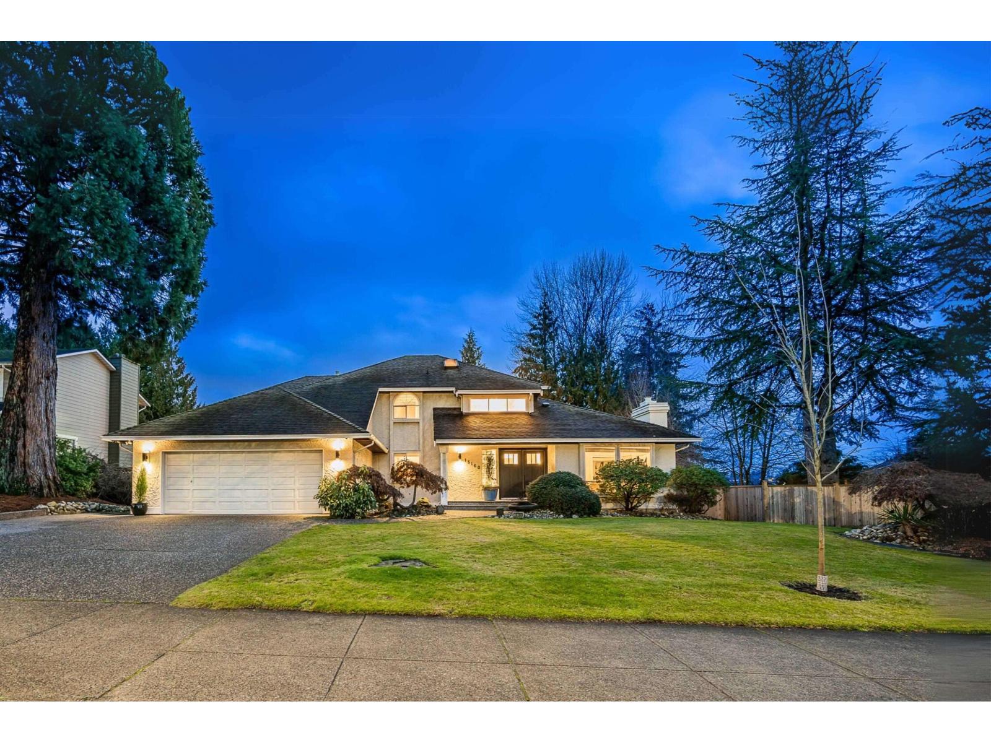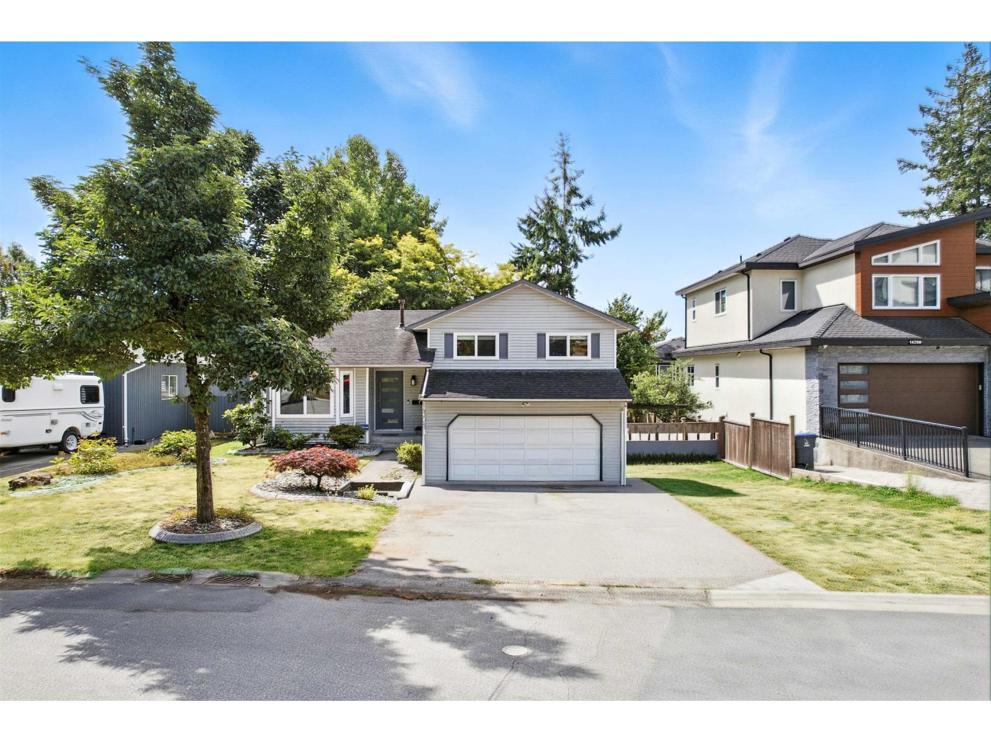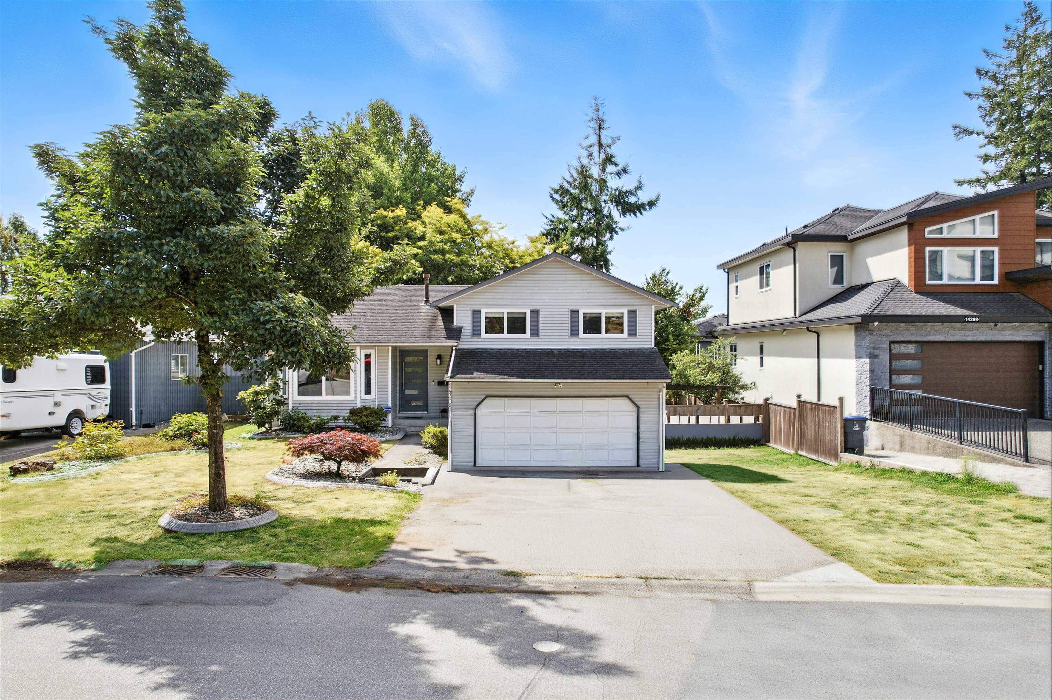Select your Favourite features
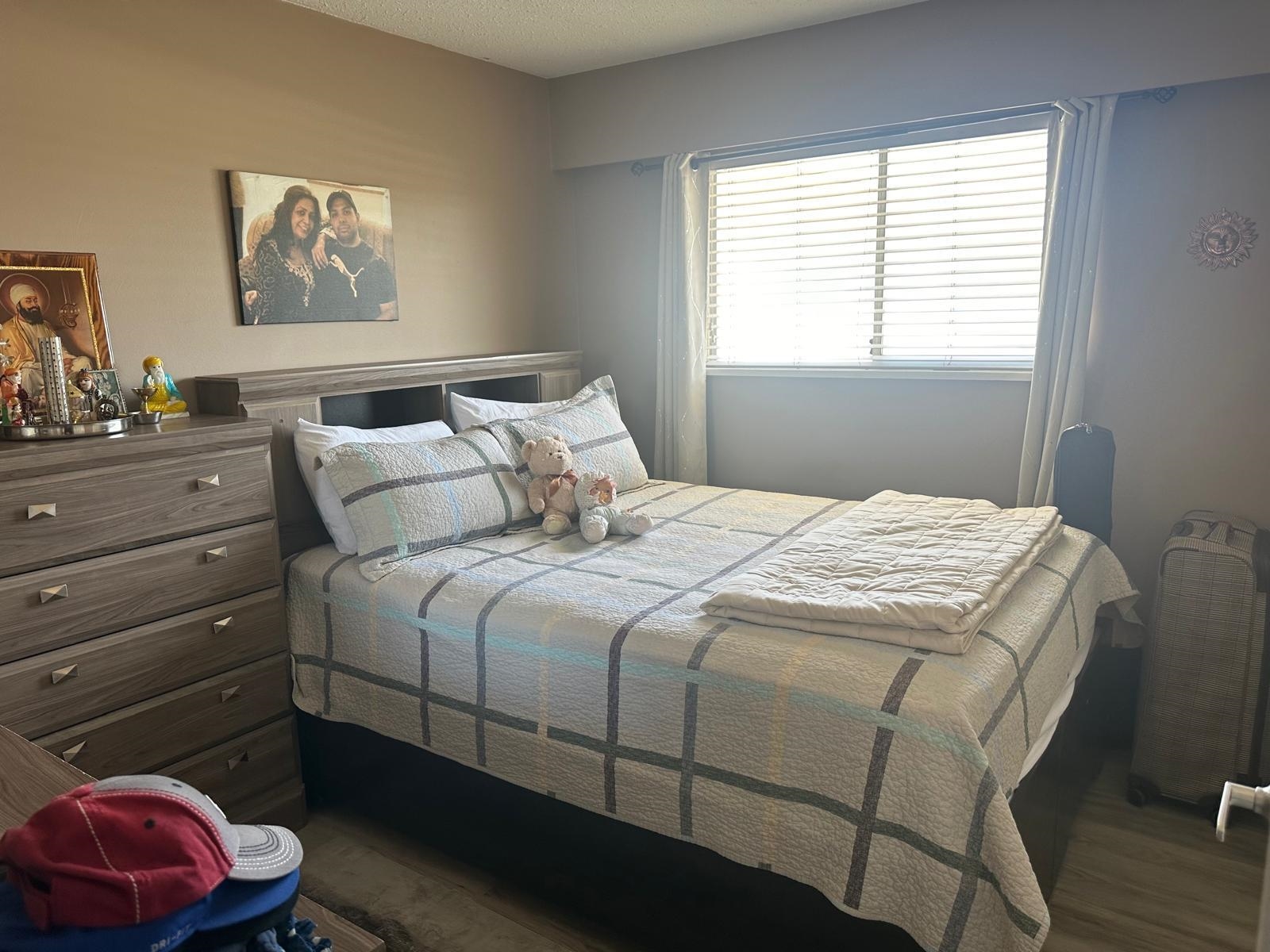
Highlights
Description
- Home value ($/Sqft)$902/Sqft
- Time on Houseful
- Property typeResidential
- Median school Score
- Year built1984
- Mortgage payment
Location! Location! Location! Right on 64 Avenue, easy access to transit, school, shopping. Fully renovated two level house on 7165 sqft lot. Upstairs has a spacious living room, dining room, kitchen, master bedroom with ensuite, two good size bedrooms and a fully detached washroom. There is a 387 sqft covered deck on the main floor which is big enough to entertain, BBQs, kids play area. The house receives sunlight all day from sunrise to sunset. The backyard provides enough space with new patio, storage room, provides enough space for garden lovers. There is a spacious 2 bedroom mortgage helper with separate entry. There is also an potential to make one bachelor suite. Big parking space that can accommodate 10 cars. Perfect place to open Day Care!!
MLS®#R2999357 updated 5 months ago.
Houseful checked MLS® for data 5 months ago.
Home overview
Amenities / Utilities
- Heat source Forced air
- Sewer/ septic Sanitation, sanitary sewer, storm sewer
Exterior
- Construction materials
- Foundation
- Roof
- Fencing Fenced
Interior
- # full baths 3
- # total bathrooms 3.0
- # of above grade bedrooms
Location
- Area Bc
- Water source Public
Lot/ Land Details
- Lot dimensions 7167.0
Overview
- Lot size (acres) 0.16
- Basement information None
- Building size 2440.0
- Mls® # R2999357
- Property sub type Single family residence
- Status Active
- Tax year 2023
Rooms Information
metric
- Primary bedroom 3.607m X 2.845m
Level: Above - Living room 6.198m X 3.962m
Level: Above - Kitchen 3.15m X 3.073m
Level: Above - Bedroom 2.819m X 3.251m
Level: Above - Dining room 3.327m X 2.819m
Level: Above - Bedroom 2.896m X 3.962m
Level: Above - Eating area 2.692m X 3.073m
Level: Above - Kitchen 3.175m X 2.438m
Level: Basement - Foyer 2.972m X 3.48m
Level: Basement - Bedroom 4.343m X 3.378m
Level: Basement - Laundry 1.905m X 2.616m
Level: Basement - Bedroom 2.921m X 3.48m
Level: Basement - Living room 4.699m X 4.089m
Level: Basement
SOA_HOUSEKEEPING_ATTRS
- Listing type identifier Idx

Lock your rate with RBC pre-approval
Mortgage rate is for illustrative purposes only. Please check RBC.com/mortgages for the current mortgage rates
$-5,867
/ Month25 Years fixed, 20% down payment, % interest
$
$
$
%
$
%

Schedule a viewing
No obligation or purchase necessary, cancel at any time
Nearby Homes
Real estate & homes for sale nearby




