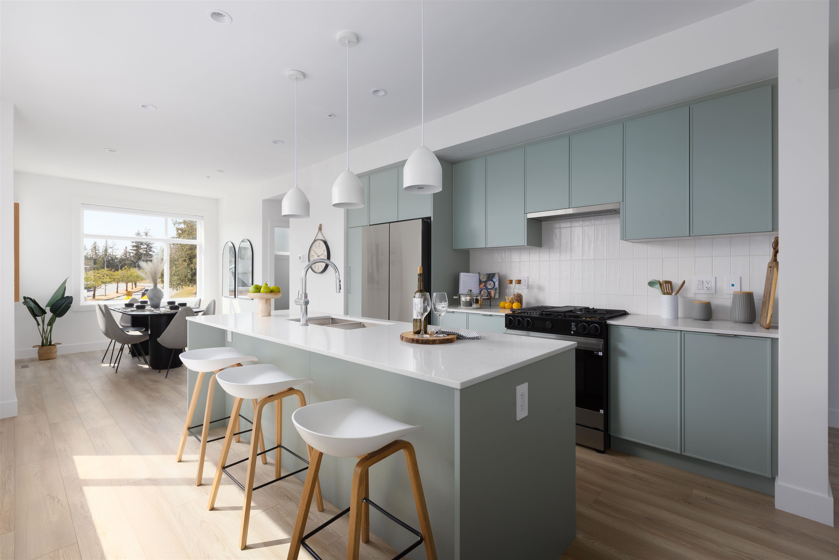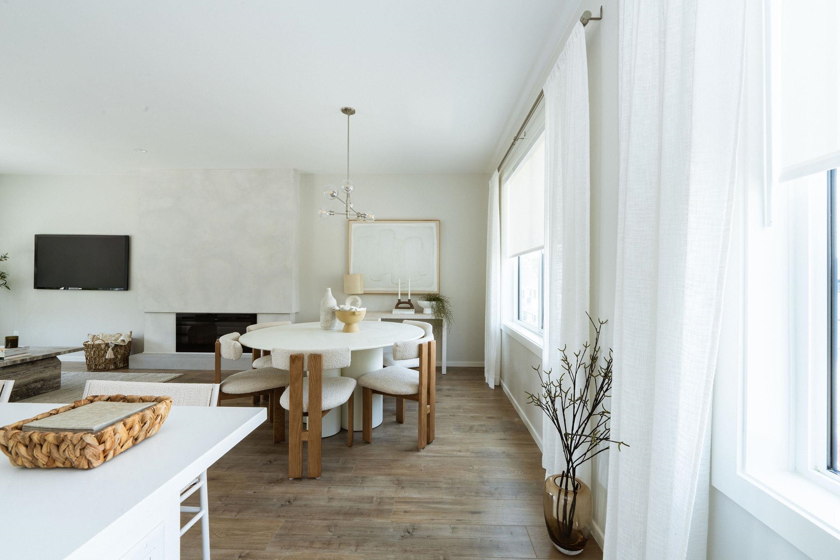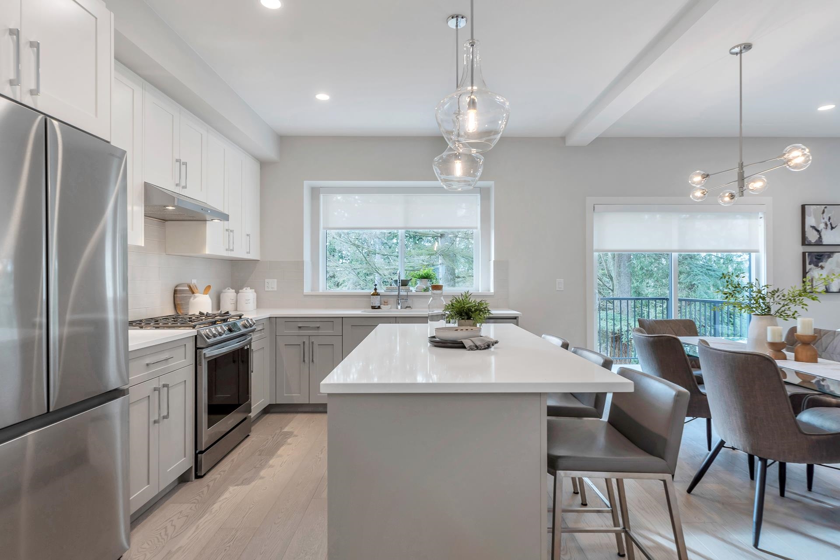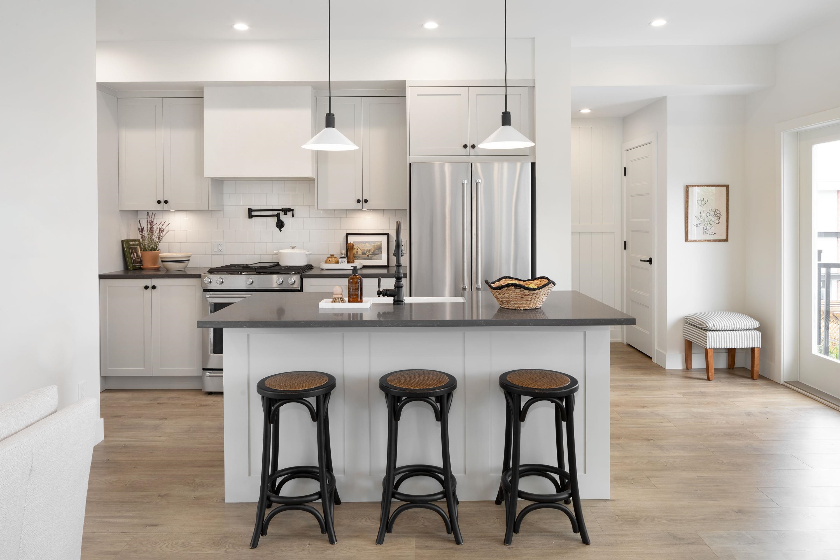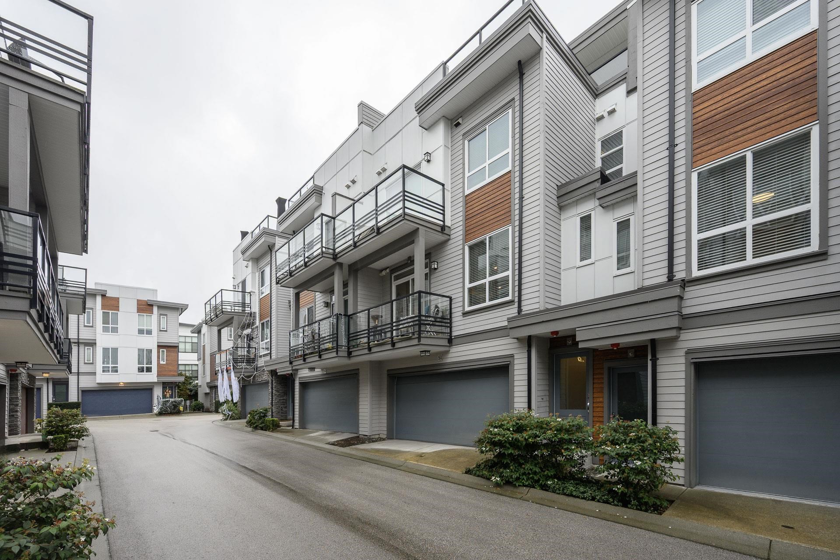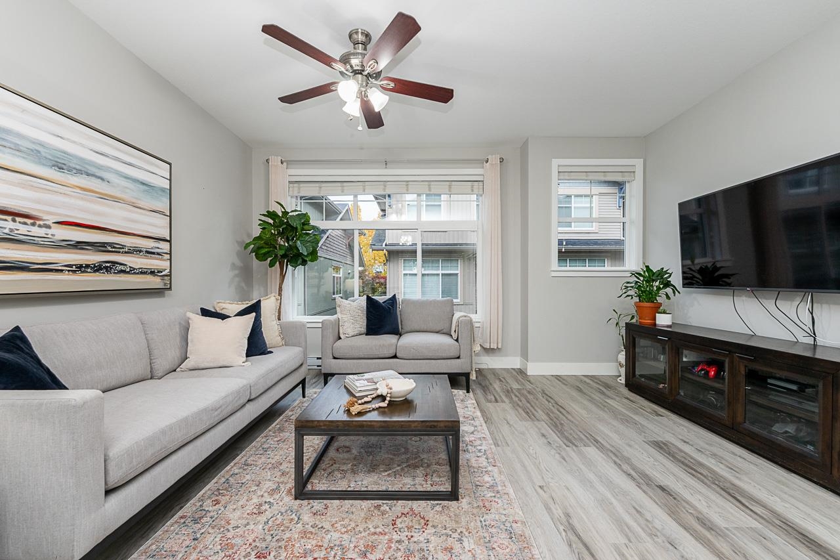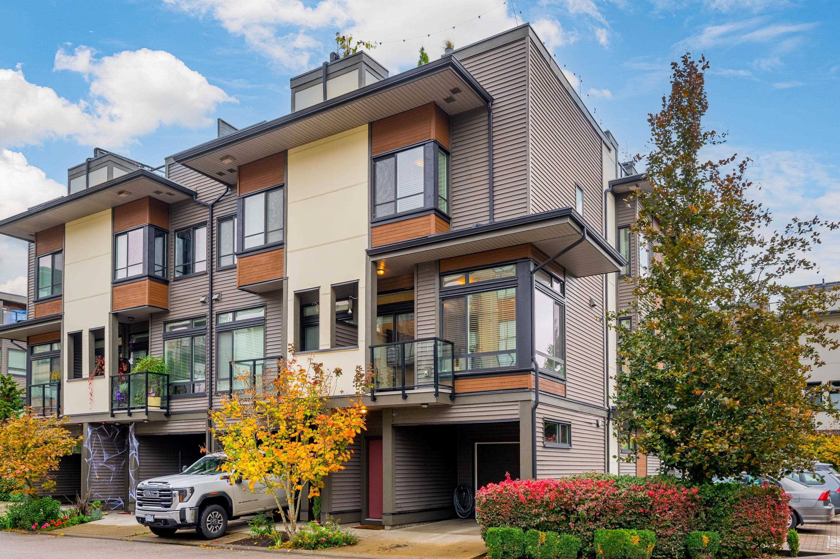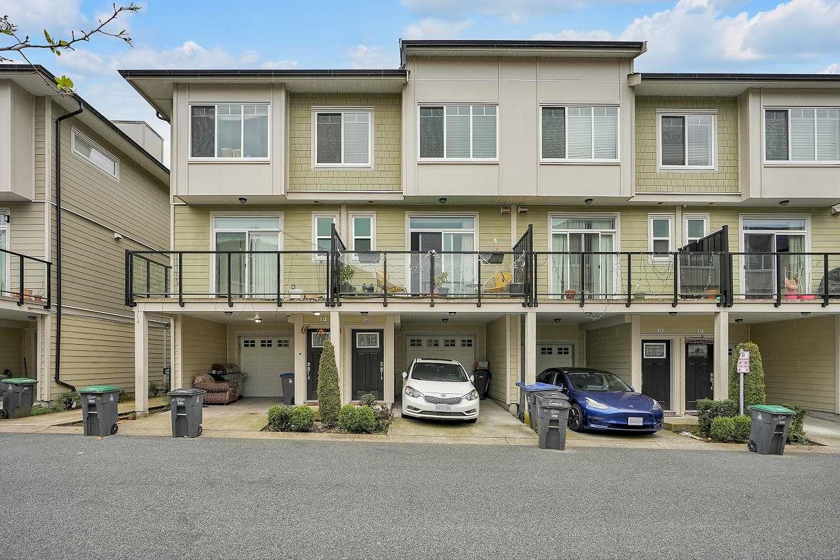Select your Favourite features
- Houseful
- BC
- Surrey
- North Cloverdale East
- 6450 187 Street #93
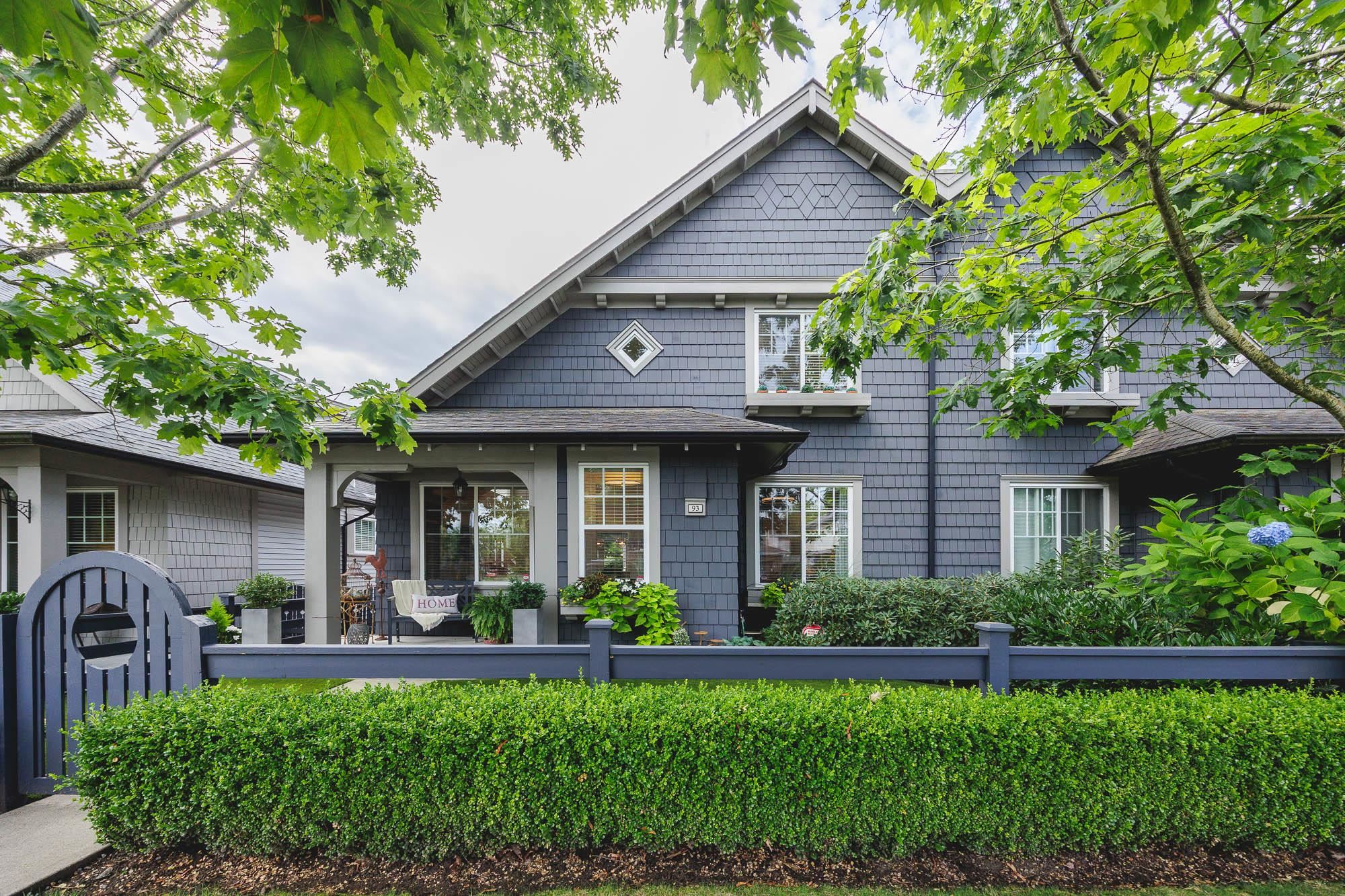
Highlights
Description
- Home value ($/Sqft)$716/Sqft
- Time on Houseful
- Property typeResidential
- Neighbourhood
- Median school Score
- Year built2012
- Mortgage payment
Hard to find, master on the main with a full-size double garage and driveway! This home offers 2 additional spacious bedrooms upstairs, perfect for family or guests. As you enter, you’ll be greeted by stunning vaulted ceilings in the living area, creating an airy and inviting atmosphere. The open-concept kitchen is a chef’s delight, showcasing a large island that provides ample space for meal preparation and casual dining. With a south-exposed yard you can enjoy sunshine on your patio most of the day. Situated conveniently close to the new SkyTrain line, you’ll have easy access to public transportation and the surrounding amenities. Don’t miss this opportunity to own a wonderful townhouse in a thriving community.
MLS®#R3062474 updated 12 hours ago.
Houseful checked MLS® for data 12 hours ago.
Home overview
Amenities / Utilities
- Heat source Forced air, natural gas
- Sewer/ septic Public sewer, sanitary sewer, storm sewer
Exterior
- # total stories 2.0
- Construction materials
- Foundation
- Roof
- # parking spaces 4
- Parking desc
Interior
- # full baths 2
- # half baths 1
- # total bathrooms 3.0
- # of above grade bedrooms
- Appliances Washer/dryer, dishwasher, refrigerator, stove
Location
- Area Bc
- View No
- Water source Public
- Zoning description Cd
- Directions A4d78fb5c89826341fca7008438139d2
Overview
- Basement information Crawl space
- Building size 1606.0
- Mls® # R3062474
- Property sub type Townhouse
- Status Active
- Tax year 2025
Rooms Information
metric
- Bedroom 3.785m X 3.658m
Level: Above - Bedroom 3.327m X 3.658m
Level: Above - Laundry 2.083m X 4.445m
Level: Main - Primary bedroom 3.937m X 3.658m
Level: Main - Kitchen 4.191m X 4.597m
Level: Main - Living room 4.039m X 4.597m
Level: Main - Dining room 2.413m X 4.597m
Level: Main
SOA_HOUSEKEEPING_ATTRS
- Listing type identifier Idx

Lock your rate with RBC pre-approval
Mortgage rate is for illustrative purposes only. Please check RBC.com/mortgages for the current mortgage rates
$-3,067
/ Month25 Years fixed, 20% down payment, % interest
$
$
$
%
$
%

Schedule a viewing
No obligation or purchase necessary, cancel at any time
Nearby Homes
Real estate & homes for sale nearby

