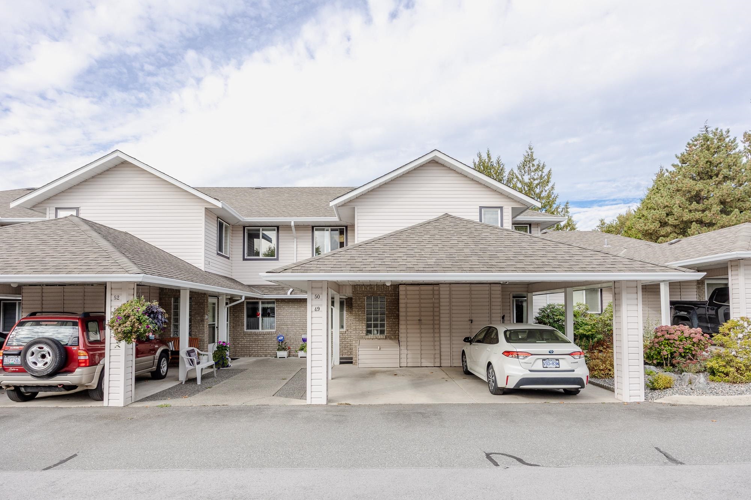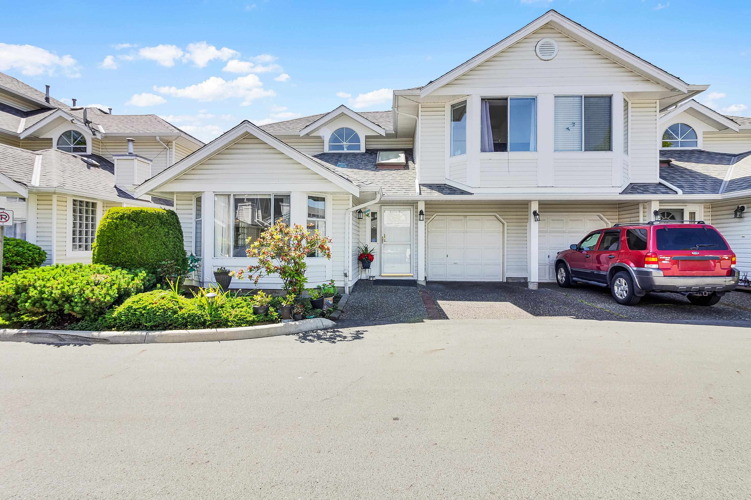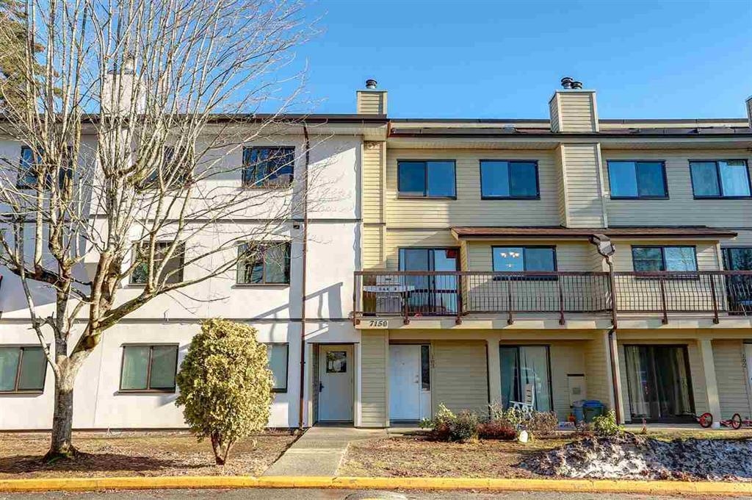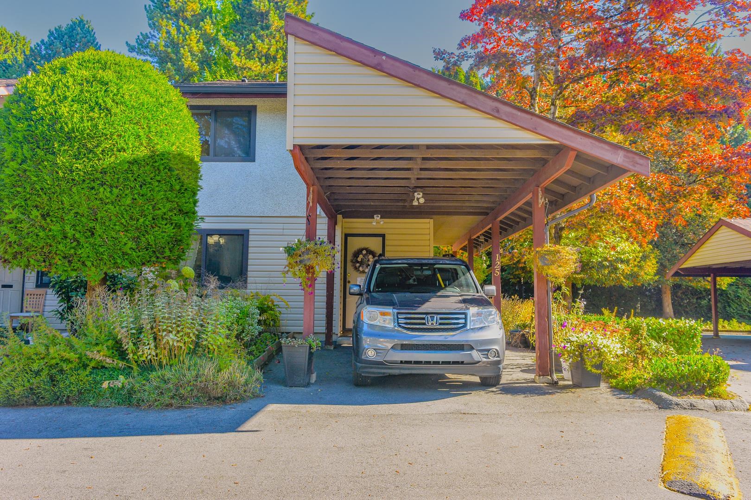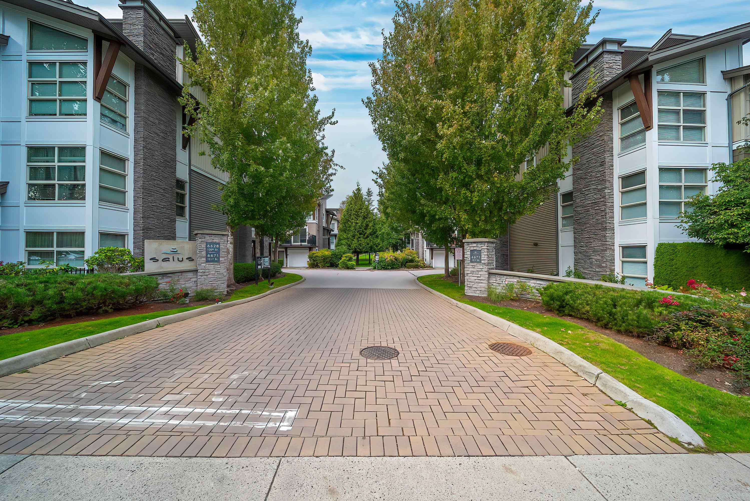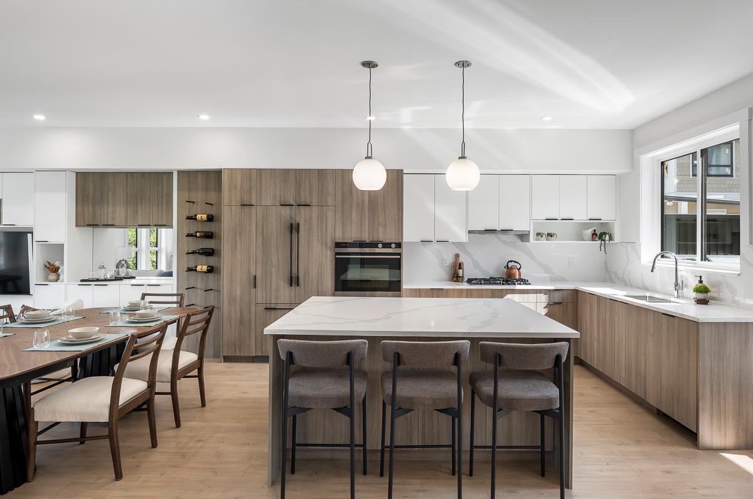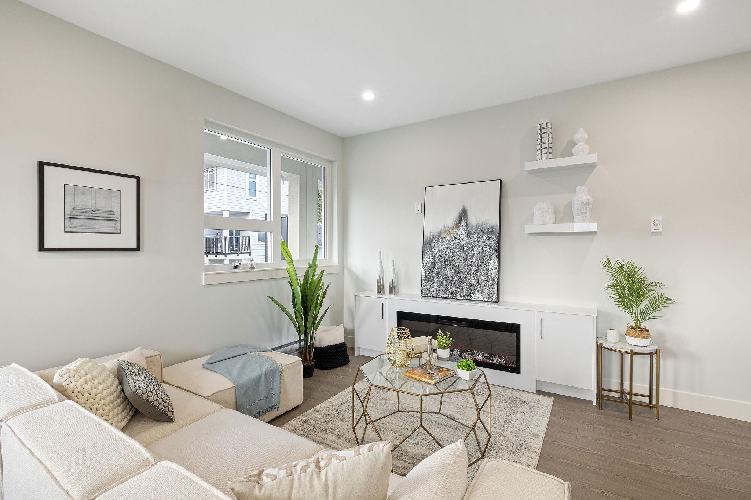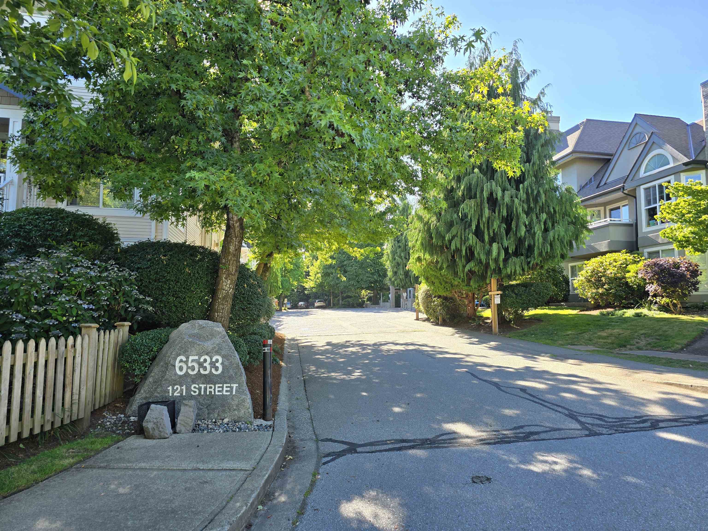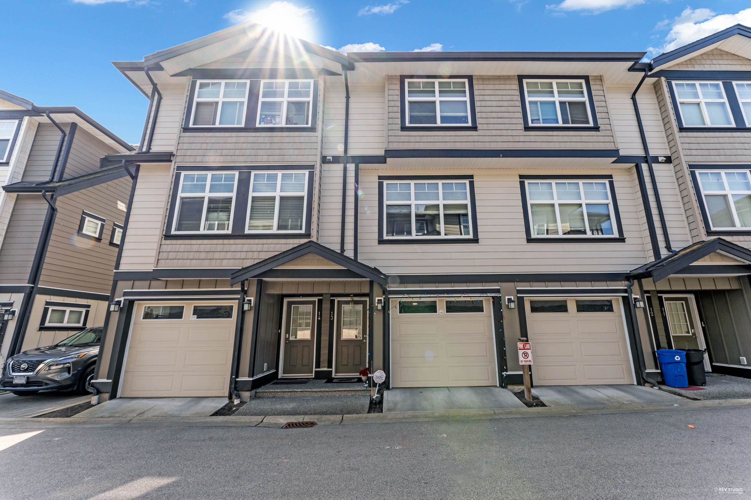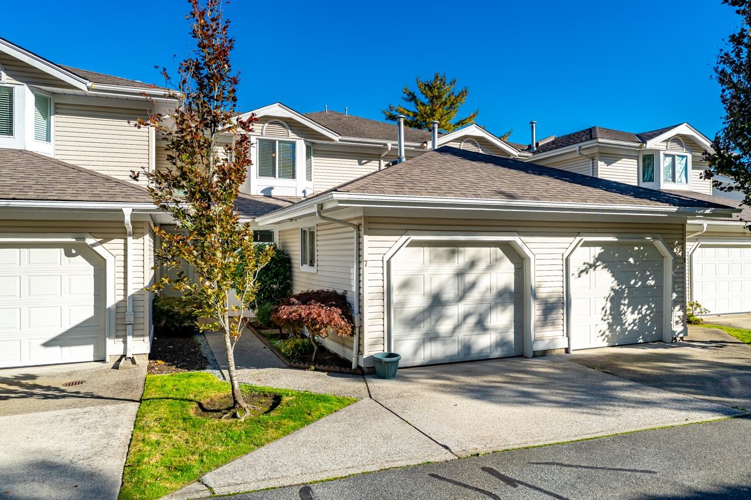
Highlights
Description
- Home value ($/Sqft)$470/Sqft
- Time on Houseful
- Property typeResidential
- CommunityShopping Nearby
- Median school Score
- Year built1989
- Mortgage payment
This beautifully maintained 3bed home is situated in a fantastic location, putting you right at the heart of convenience! You'll be steps away from shopping, popular restaurants & a wealth of amenities. The home boasts a bright, functional layout that creates an open/airy feel. Solid hardwood floors installed throughout the upstairs 2018, w/laminate & tile flooring 2019 on the main. Entire interior freshly painted 2023 & ceilings professionally sprayed for a modern finish. The kitchen shines w/solid wood cabinets newly sprayed 2024. Major updates to the complex & home also incl new windows 2021/new window coverings 2022, ensuring excellent efficiency/style. Enjoy the outdoors on the fenced-in patio w/green space directly behind, offering a private spot for relaxing/entertaining. 2 parking.
Home overview
- Heat source Baseboard, electric, forced air
- Sewer/ septic Public sewer, sanitary sewer, storm sewer
- Construction materials
- Foundation
- Roof
- Fencing Fenced
- # parking spaces 2
- Parking desc
- # full baths 2
- # half baths 1
- # total bathrooms 3.0
- # of above grade bedrooms
- Appliances Washer/dryer, dishwasher, refrigerator, stove
- Community Shopping nearby
- Area Bc
- Subdivision
- View No
- Water source Public
- Zoning description Mr-15
- Basement information Crawl space
- Building size 1701.0
- Mls® # R3059363
- Property sub type Townhouse
- Status Active
- Virtual tour
- Tax year 2025
- Bedroom 3.099m X 3.251m
Level: Above - Primary bedroom 4.064m X 4.877m
Level: Above - Bedroom 3.124m X 3.353m
Level: Above - Walk-in closet 1.549m X 2.134m
Level: Above - Family room 4.877m X 4.877m
Level: Main - Dining room 2.134m X 3.912m
Level: Main - Living room 4.089m X 4.343m
Level: Main - Foyer 2.235m X 2.438m
Level: Main - Kitchen 2.921m X 3.531m
Level: Main
- Listing type identifier Idx

$-2,131
/ Month

