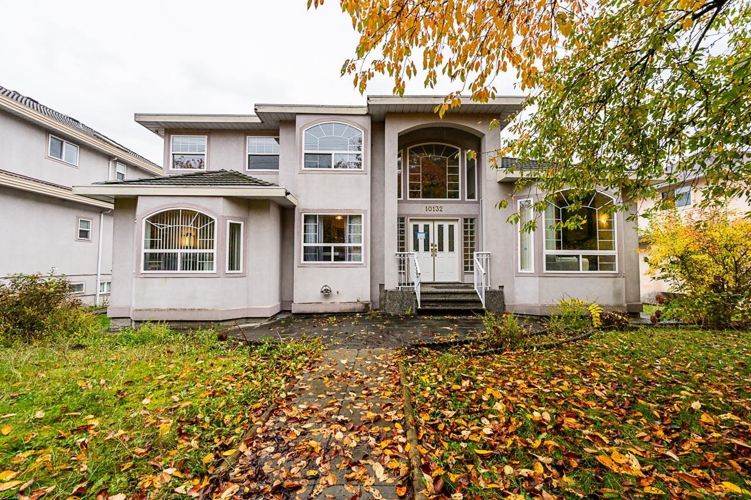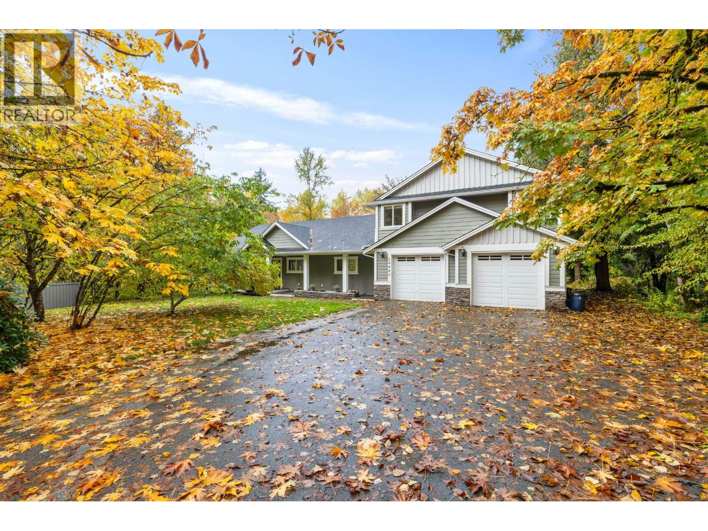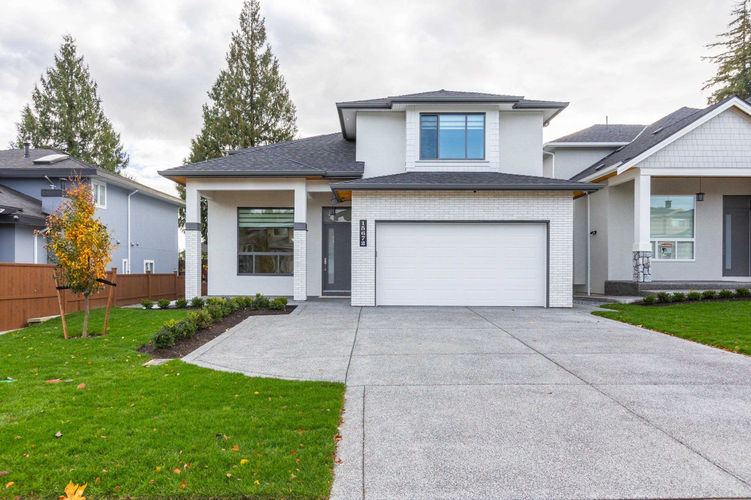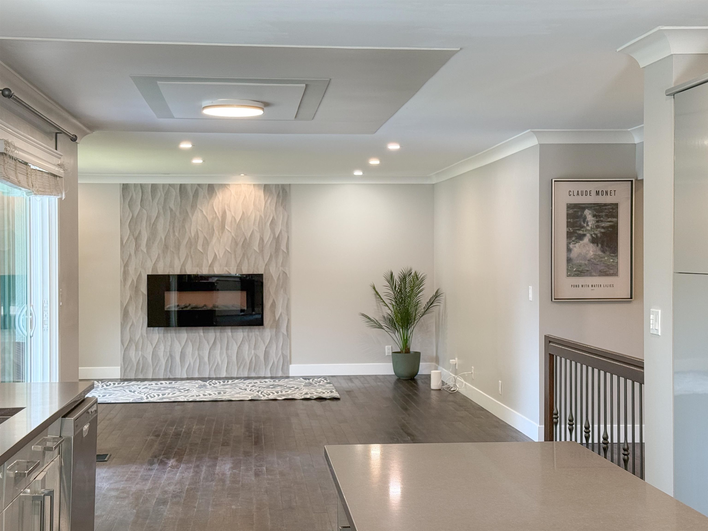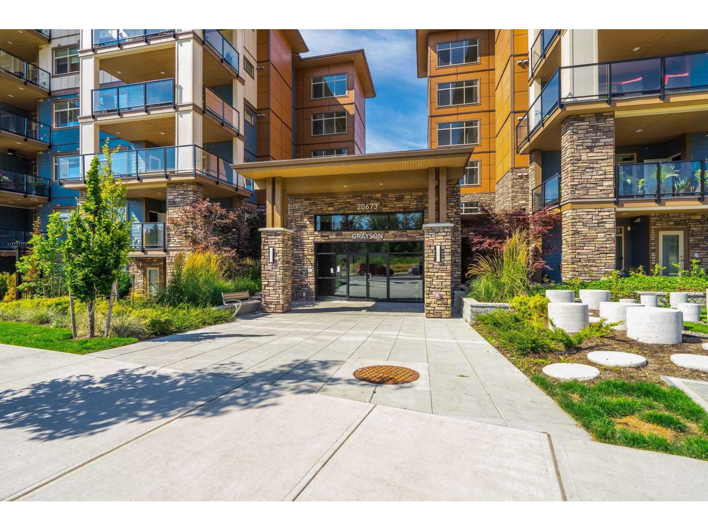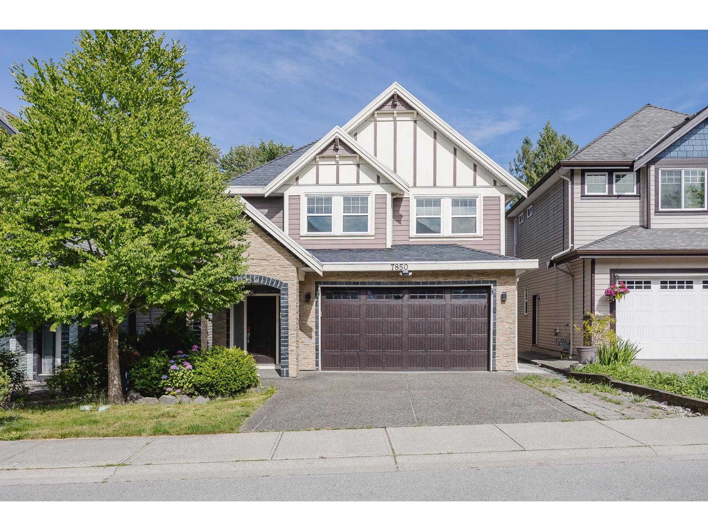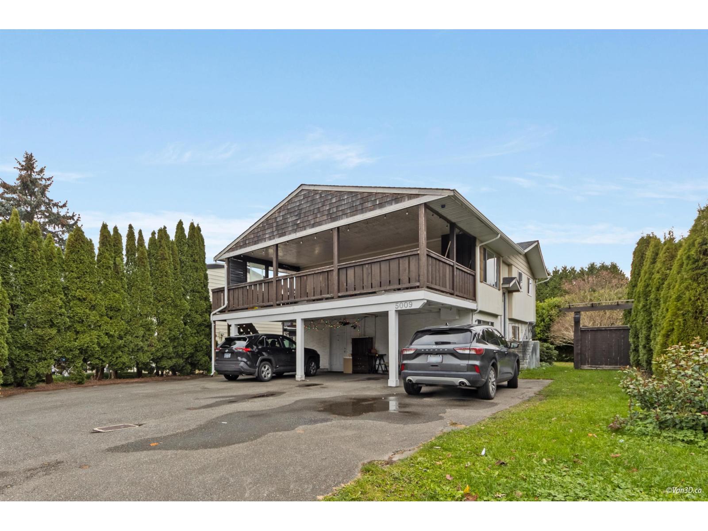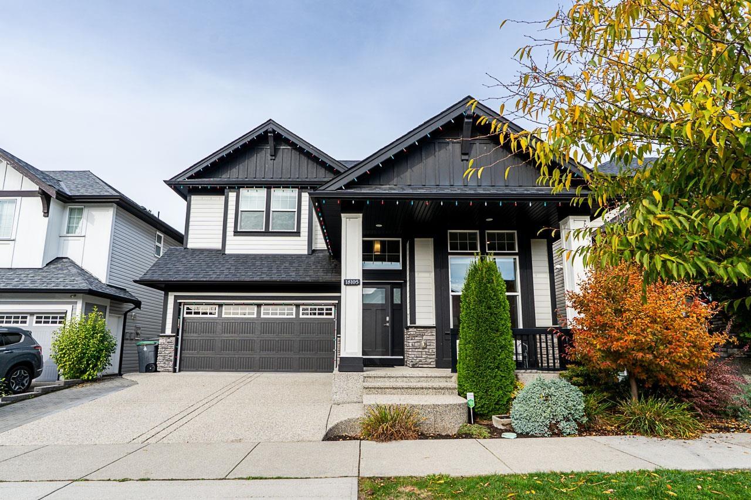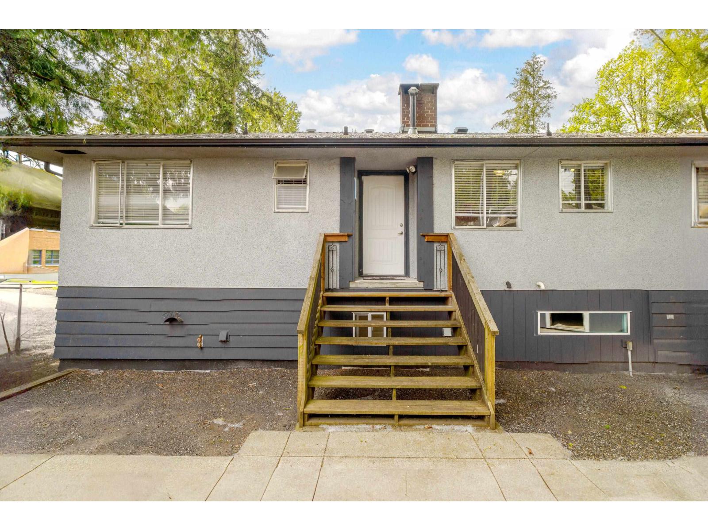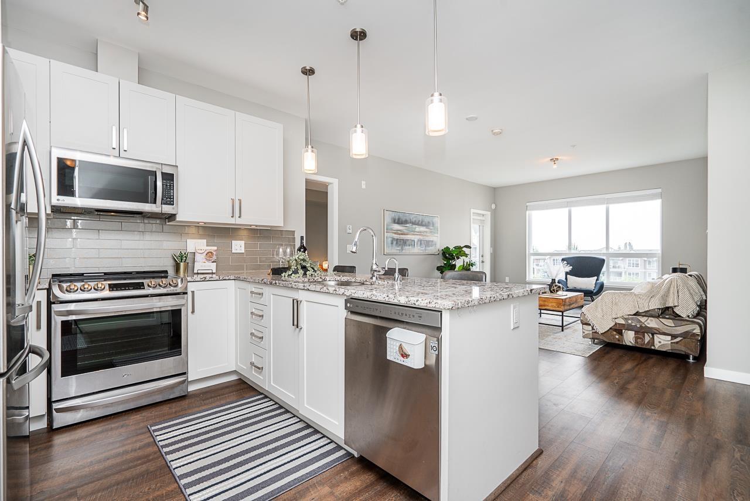
Highlights
Description
- Home value ($/Sqft)$673/Sqft
- Time on Houseful54 days
- Property typeSingle family
- StyleOther
- Neighbourhood
- Median school Score
- Mortgage payment
Your next home at Waterstone awaits you! This spectacular 2 bed, 2 bath+den home overlooks the peaceful water features & lush landscaping of this award winning development. It has been beautifully designed with luxury finishes like white shaker cabinets, full slab granite counter tops, wide plank vinyl flooring, full-sized stainless steel appliances, on-demand hot water tap, and an abundance of in-suite storage. Included are TWO side-by-side parking stalls with with TWO private mini garages. Enjoy exclusive access to Waterstone's resort-style amenities: indoor pool, fitness centre, 17-seat theatre, sauna, chef's kitchen, and more!! This home is move-in ready, and just steps to Willowbrook Mall, shops, dining and future Skytrain-this one checks all the boxes. Come see it for yourself! (id:63267)
Home overview
- Heat source Electric
- Heat type Baseboard heaters
- Has pool (y/n) Yes
- Sewer/ septic Sanitary sewer, storm sewer
- # parking spaces 2
- Has garage (y/n) Yes
- # full baths 2
- # total bathrooms 2.0
- # of above grade bedrooms 2
- Community features Pets allowed with restrictions, rentals allowed with restrictions
- Lot size (acres) 0.0
- Building size 1063
- Listing # R3044571
- Property sub type Single family residence
- Status Active
- Listing source url Https://www.realtor.ca/real-estate/28841126/301-6490-194-street-surrey
- Listing type identifier Idx

$-1,295
/ Month

