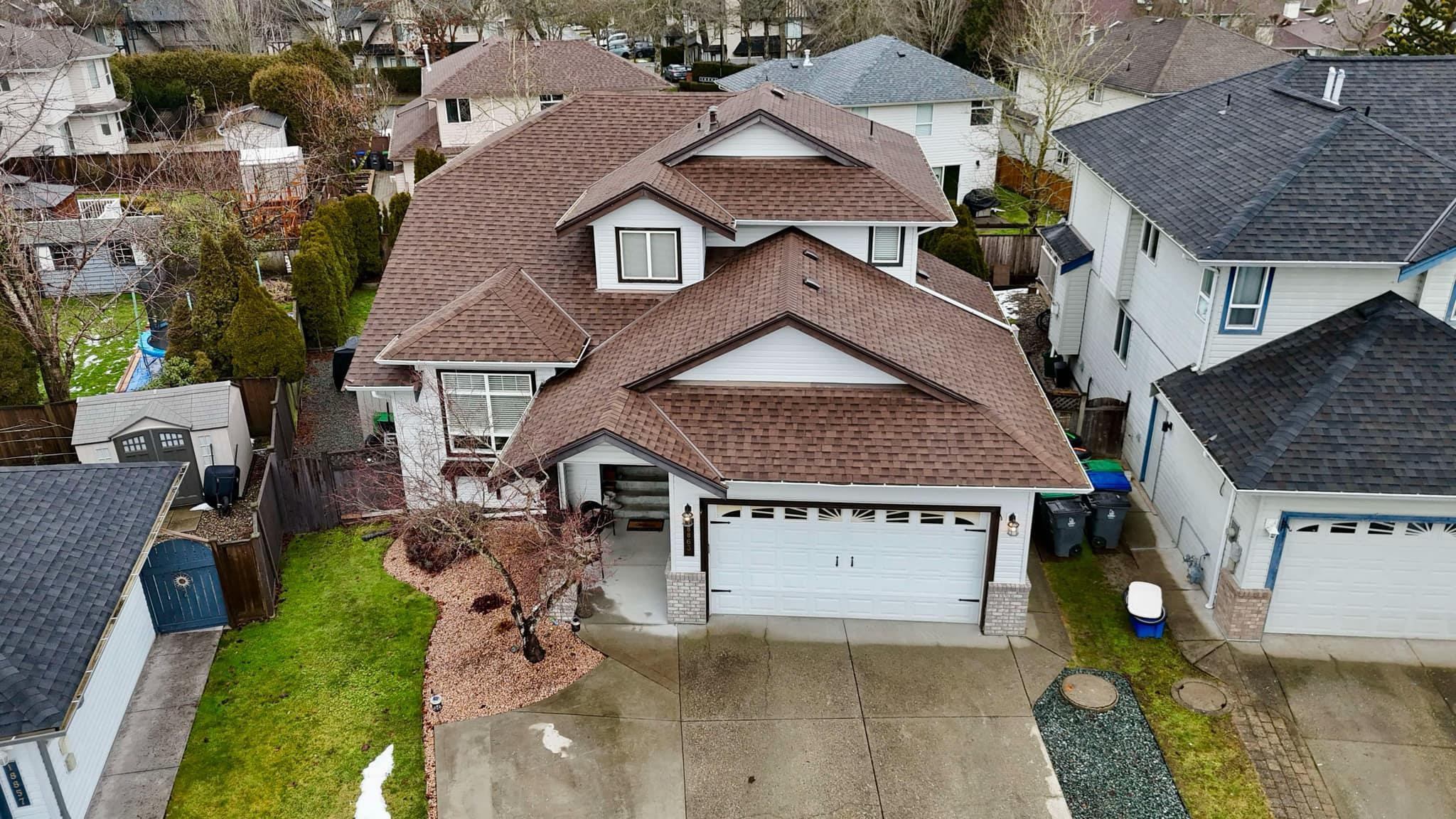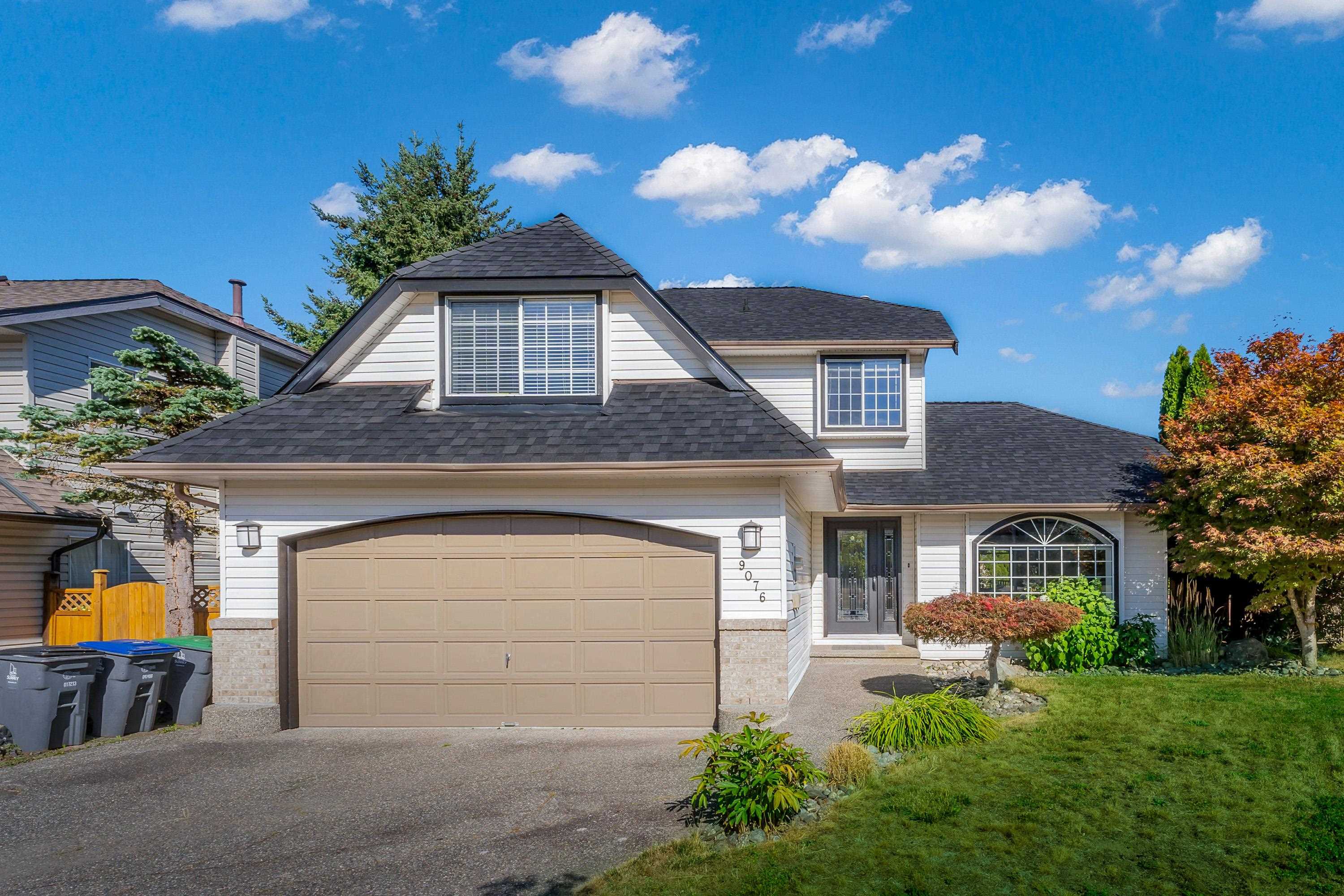- Houseful
- BC
- Surrey
- North Cloverdale East
- 64a Avenue

Highlights
Description
- Home value ($/Sqft)$462/Sqft
- Time on Houseful
- Property typeResidential
- Neighbourhood
- Median school Score
- Year built1996
- Mortgage payment
Welcome to this beautiful, 3136 sq .ft. 5 bed, 4 bath family home with in-law suite, which is just under 1200 sq. ft. Located in Great Location, Great Neighborhood and Great floor plan. This well maintained and updated home has just installed a new laundry room on the main floor. Located on a larger quiet cul-de-sac. Close to Hillcrest Elementary & Salish Secondary school and Willowbrook Mall. Upgrades include Hot water on Demand, Poly B replaced, new furnace and roof, air conditioning, all new blinds. The backyard is an entertainer's dream featuring a massive cedar deck surrounded by privacy hedging. Located within a 20 minutes to Hwy 1 and the USA border. Big Bonus Skytrain station coming 2029 a short 8 minute walk. Perfect home to raise a family.
Home overview
- Heat source Forced air, natural gas
- Sewer/ septic Public sewer, sanitary sewer, storm sewer
- Construction materials
- Foundation
- Roof
- # parking spaces 5
- Parking desc
- # full baths 3
- # half baths 1
- # total bathrooms 4.0
- # of above grade bedrooms
- Appliances Washer/dryer, dishwasher, refrigerator, stove
- Area Bc
- Water source Public
- Zoning description Sfr
- Lot dimensions 6424.0
- Lot size (acres) 0.15
- Basement information Finished
- Building size 3136.0
- Mls® # R3046903
- Property sub type Single family residence
- Status Active
- Virtual tour
- Tax year 2024
- Walk-in closet 1.524m X 3.378m
Level: Above - Bedroom 3.15m X 3.658m
Level: Above - Primary bedroom 3.962m X 3.861m
Level: Above - Bedroom 2.921m X 4.039m
Level: Above - Living room 4.013m X 2.997m
Level: Basement - Laundry 2.007m X 2.87m
Level: Basement - Dining room 3.531m X 3.023m
Level: Basement - Bedroom 2.007m X 2.87m
Level: Basement - Bedroom 8.077m X 3.531m
Level: Basement - Dining room 3.327m X 3.861m
Level: Main - Bedroom 3.531m X 3.353m
Level: Main - Laundry 1.829m X 0.914m
Level: Main - Living room 4.928m X 3.861m
Level: Main - Nook 3.048m X 2.515m
Level: Main - Foyer 2.21m X 2.057m
Level: Main - Family room 4.166m X 4.445m
Level: Main - Kitchen 3.658m X 3.48m
Level: Main
- Listing type identifier Idx

$-3,864
/ Month











