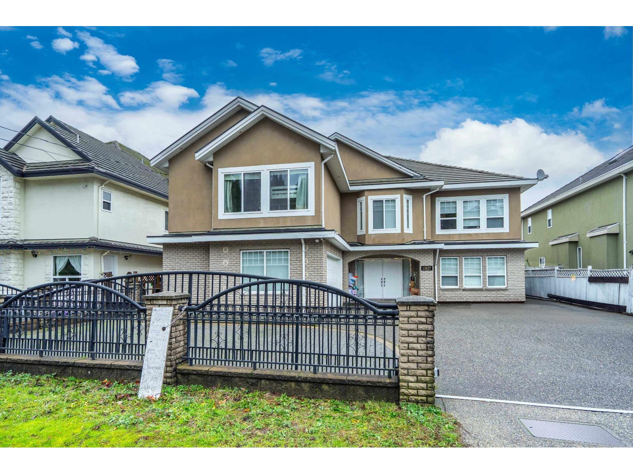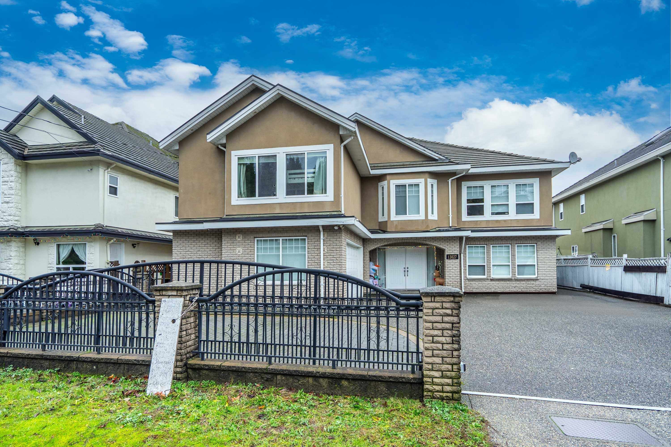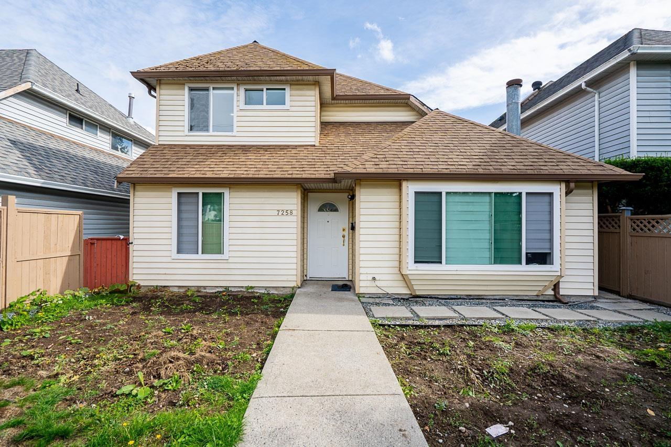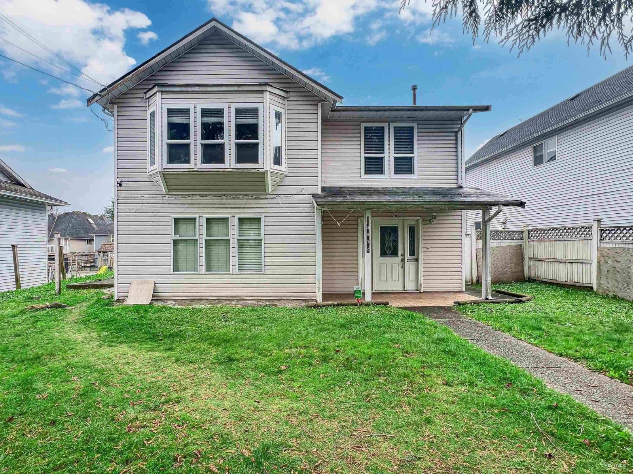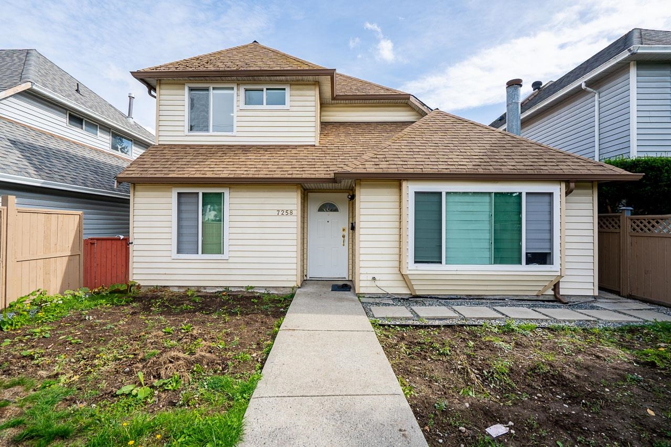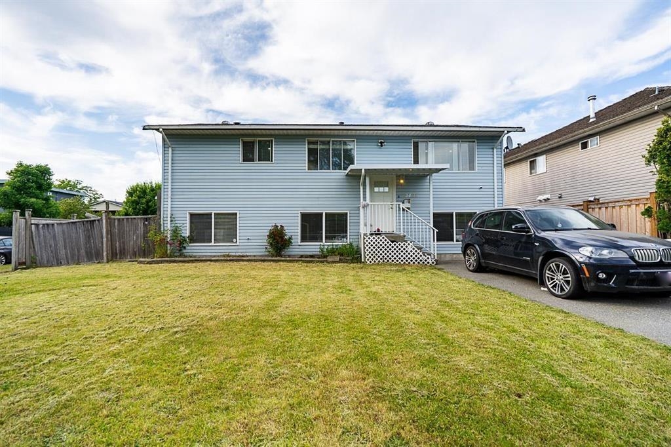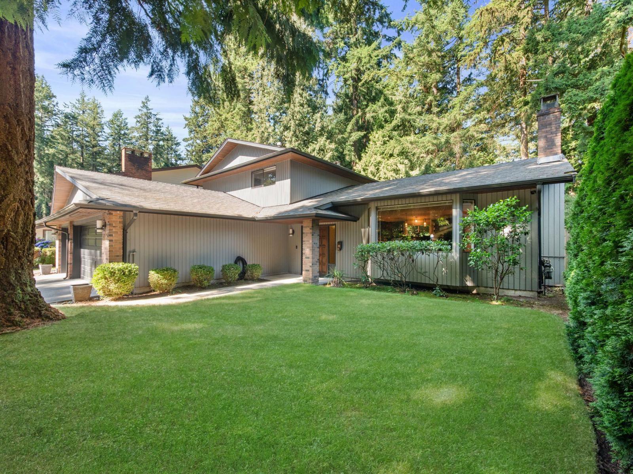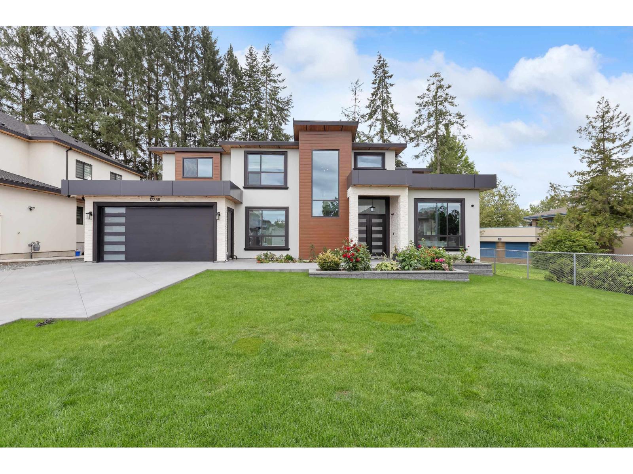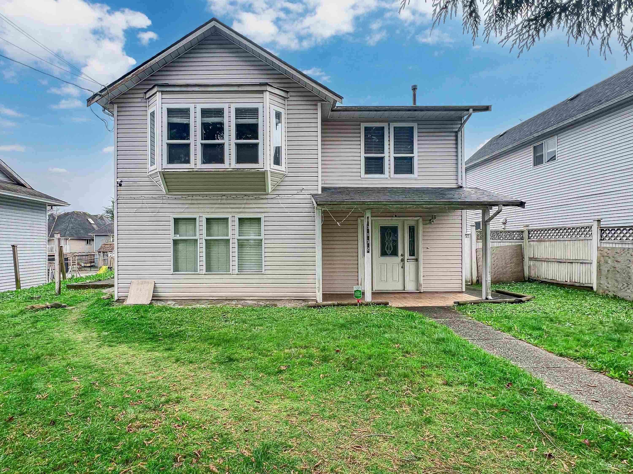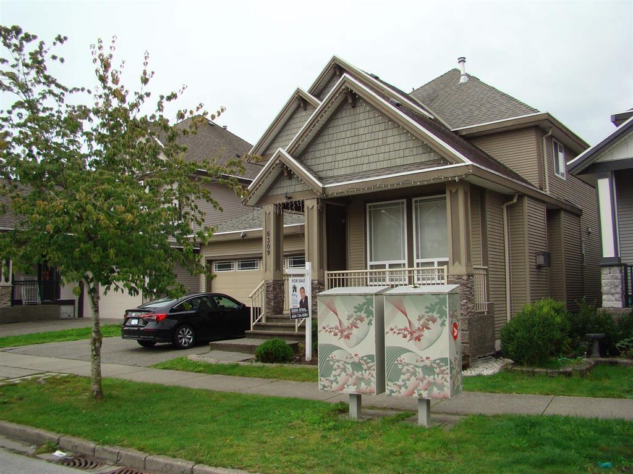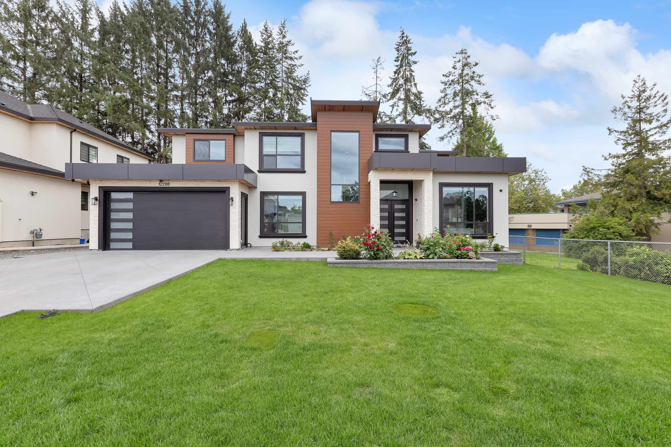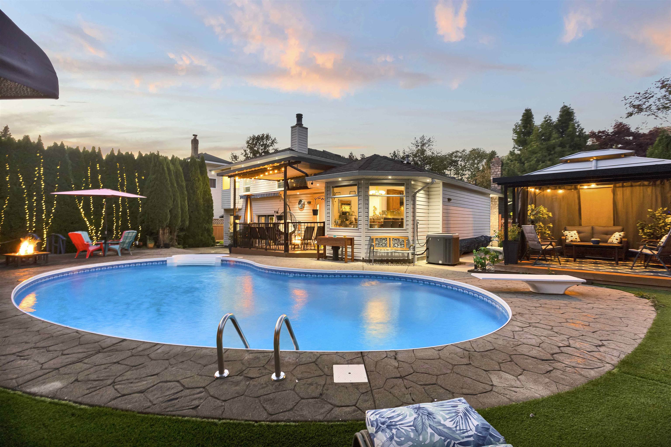
Highlights
Description
- Home value ($/Sqft)$711/Sqft
- Time on Houseful
- Property typeResidential
- CommunityShopping Nearby
- Median school Score
- Year built1987
- Mortgage payment
YOUR SEARCH IS OVER! This GORGEOUS 3-LEVEL SPLIT HOME offers 3 BEDROOMS & 3 BATHS on a PRIVATE CORNER LOT. Beautifully UPDATED and METICULOUSLY MAINTAINED, featuring real HARDWOOD FLOORS, CUSTOM CHEF’S KITCHEN with GRANITE COUNTERS, HIGH-END STAINLESS STEEL APPLIANCES, GAS STOVE, WET BAR, CENTRAL A/C and HOT WATER ON DEMAND. Enjoy TWO GAS FIREPLACES, LED lighting, HEAT PUMP, and a 6’ HEATED CRAWL SPACE for extra storage. The MAIN FLOOR features spacious living and dining areas, laundry & powder room. UPPER FLOOR includes 3 generous bedrooms and updated baths. Step outside to your PRIVATE OASIS — FULLY FENCED YARD with POOL and HOT TUB, perfect for entertaining! Conveniently located near Newton Town Centre, Lakshmi Narayan Mandir, Panorama Park Elementary, Tamanawis Secondary, Hyland Creek.
Home overview
- Heat source Forced air, natural gas
- Sewer/ septic Public sewer, sanitary sewer, storm sewer
- Construction materials
- Foundation
- Roof
- Fencing Fenced
- # parking spaces 6
- Parking desc
- # full baths 2
- # half baths 1
- # total bathrooms 3.0
- # of above grade bedrooms
- Appliances Washer/dryer, dishwasher, refrigerator, stove, microwave
- Community Shopping nearby
- Area Bc
- Subdivision
- Water source Public
- Zoning description Sf
- Lot dimensions 7776.0
- Lot size (acres) 0.18
- Basement information Crawl space
- Building size 2178.0
- Mls® # R3055975
- Property sub type Single family residence
- Status Active
- Tax year 2025
- Bedroom 3.124m X 3.429m
Level: Above - Primary bedroom 4.394m X 3.658m
Level: Above - Bedroom 3.15m X 3.454m
Level: Above - Kitchen 3.81m X 4.115m
Level: Main - Dining room 3.302m X 3.835m
Level: Main - Nook 2.337m X 2.743m
Level: Main - Living room 4.445m X 5.817m
Level: Main - Recreation room 4.089m X 4.877m
Level: Main - Laundry 2.108m X 2.21m
Level: Main - Family room 4.089m X 4.877m
Level: Main
- Listing type identifier Idx

$-4,130
/ Month

