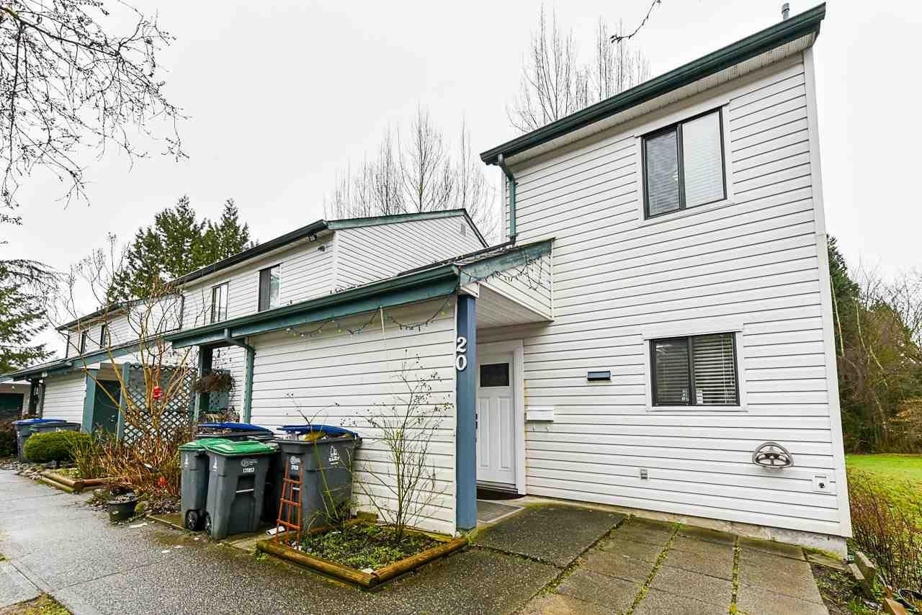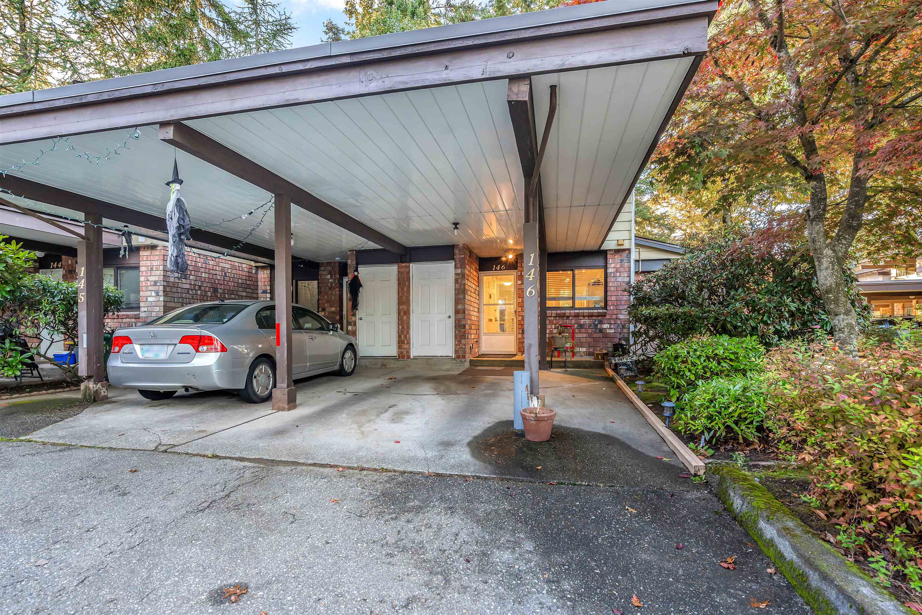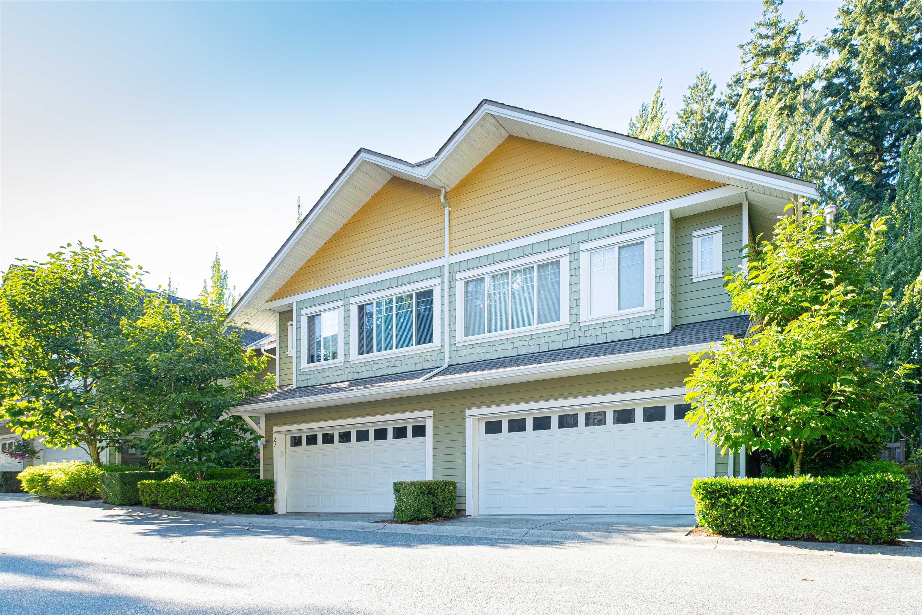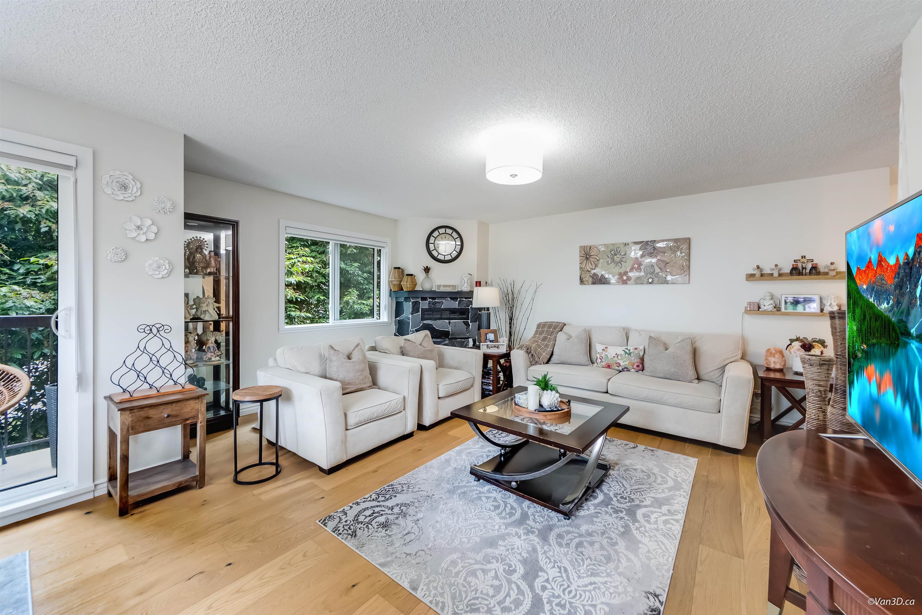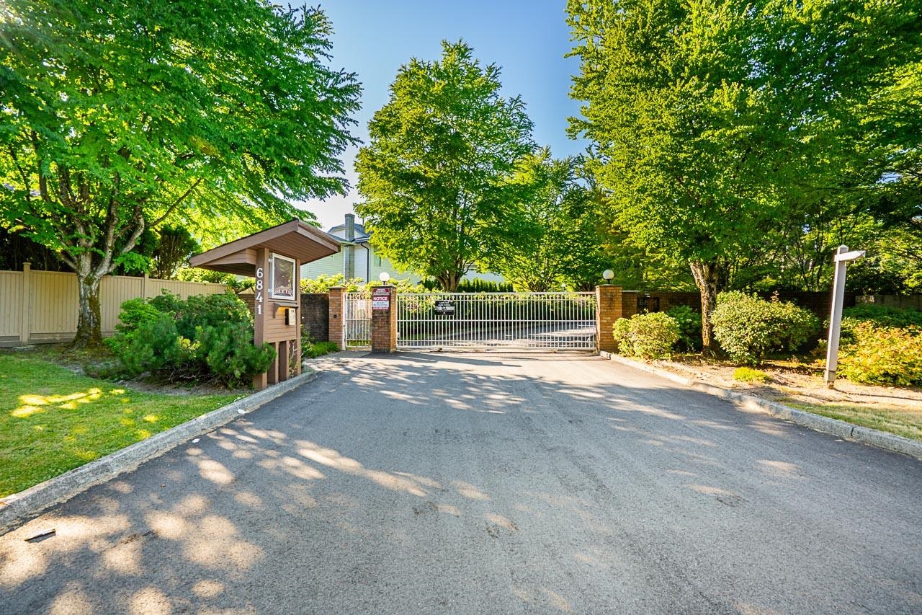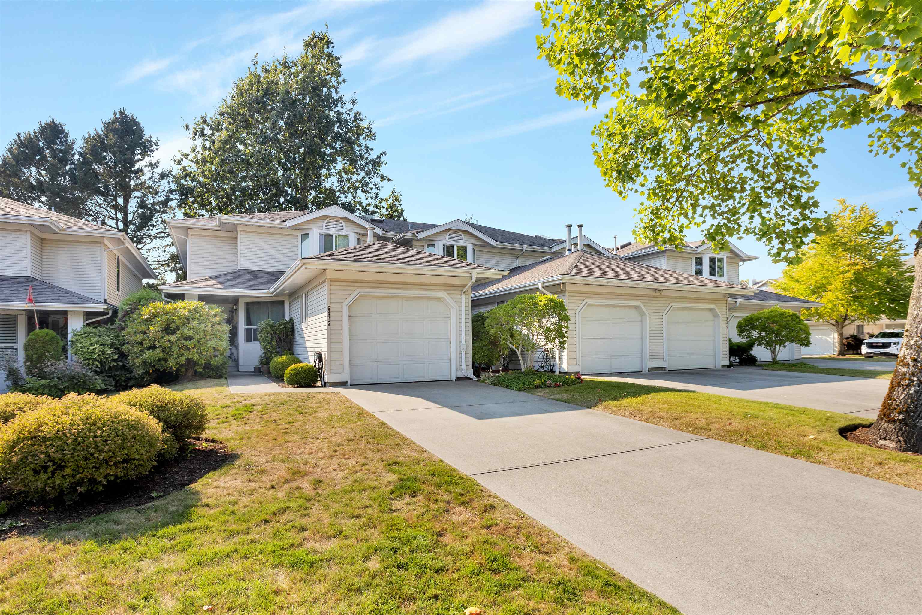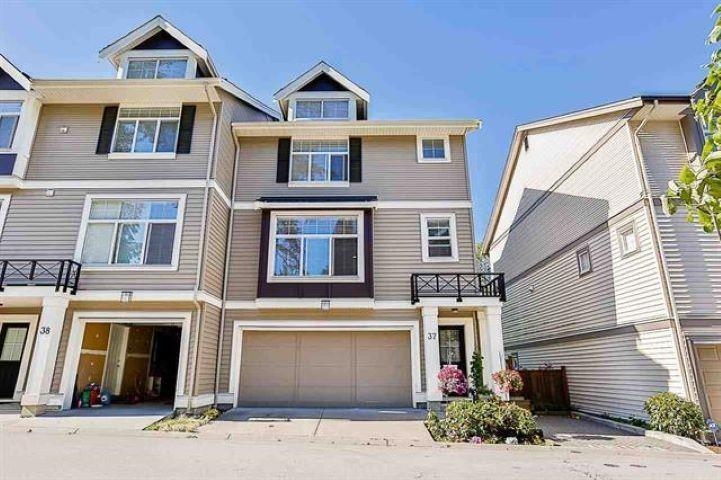Select your Favourite features
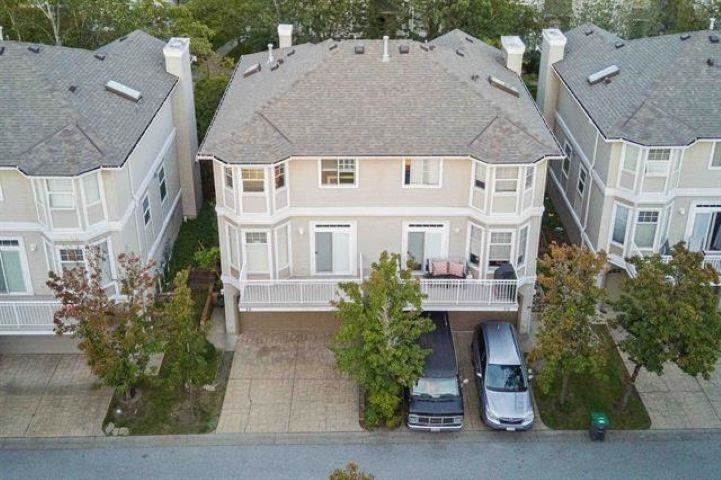
6518 121 Street #16
For Sale
144 Days
$890,000 $10K
$880,000
3 beds
3 baths
1,784 Sqft
6518 121 Street #16
For Sale
144 Days
$890,000 $10K
$880,000
3 beds
3 baths
1,784 Sqft
Highlights
Description
- Home value ($/Sqft)$493/Sqft
- Time on Houseful
- Property typeResidential
- Style3 storey
- CommunityShopping Nearby
- Median school Score
- Year built1997
- Mortgage payment
Discover a rare gem in Hatfield Park Estates with this exquisitely updated 1,784 sqft, Duplex-Style Townhome with 4 PARKINGS . Beautifully kept, BRAND NEW ROOF & GUTTERS. it features new wood flooring, fresh paint, quartz countertops, modern lighting, and elegant drapery. The open layout maximizes natural light, creating a bright, inviting space. The home includes three spacious bedrooms, a versatile rec room, and a functional laundry room with a sink. Modern appliances and a new hot water tank (2020) add convenience. Enjoy a two-side-by-side car garage plus additional 2 car driveway parking. Located in a well-maintained complex with low fees and close to top-rated schools. Don’t miss this opportunity—secure your new home today!
MLS®#R3009369 updated 2 months ago.
Houseful checked MLS® for data 2 months ago.
Home overview
Amenities / Utilities
- Heat source Forced air, natural gas
- Sewer/ septic Public sewer, sanitary sewer, storm sewer
Exterior
- # total stories 3.0
- Construction materials
- Foundation
- Roof
- Fencing Fenced
- # parking spaces 4
- Parking desc
Interior
- # full baths 2
- # half baths 1
- # total bathrooms 3.0
- # of above grade bedrooms
- Appliances Washer/dryer, dishwasher, refrigerator, stove
Location
- Community Shopping nearby
- Area Bc
- Subdivision
- Water source Public
- Zoning description Mf
- Directions A2085ca53dedfc8fd843bd9d7f363491
Overview
- Basement information None
- Building size 1784.0
- Mls® # R3009369
- Property sub type Townhouse
- Status Active
- Tax year 2024
Rooms Information
metric
- Foyer 1.575m X 2.388m
- Recreation room 4.242m X 4.623m
- Bedroom 2.845m X 4.242m
Level: Above - Laundry 1.549m X 2.565m
Level: Above - Walk-in closet 1.27m X 1.803m
Level: Above - Primary bedroom 4.166m X 4.242m
Level: Above - Bedroom 2.972m X 3.429m
Level: Above - Family room 3.073m X 4.039m
Level: Main - Living room 4.242m X 4.267m
Level: Main - Dining room 2.87m X 5.918m
Level: Main - Kitchen 2.87m X 4.496m
Level: Main
SOA_HOUSEKEEPING_ATTRS
- Listing type identifier Idx

Lock your rate with RBC pre-approval
Mortgage rate is for illustrative purposes only. Please check RBC.com/mortgages for the current mortgage rates
$-2,347
/ Month25 Years fixed, 20% down payment, % interest
$
$
$
%
$
%

Schedule a viewing
No obligation or purchase necessary, cancel at any time
Nearby Homes
Real estate & homes for sale nearby

