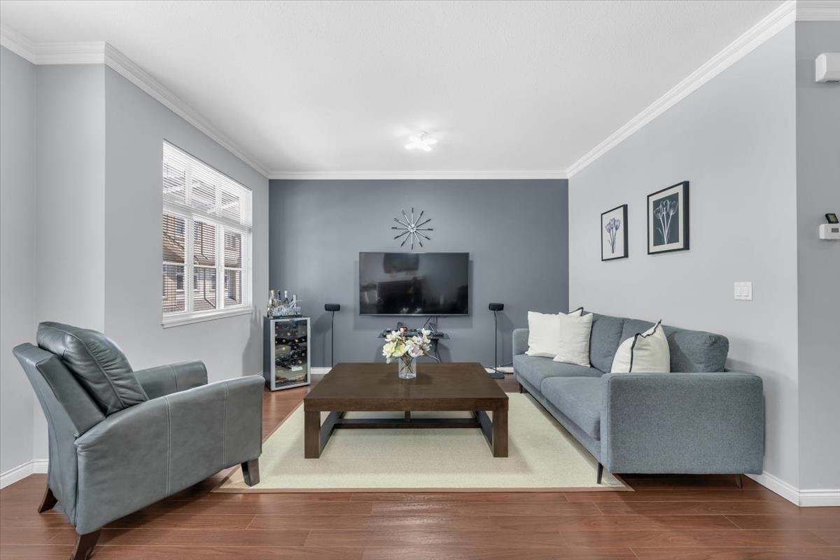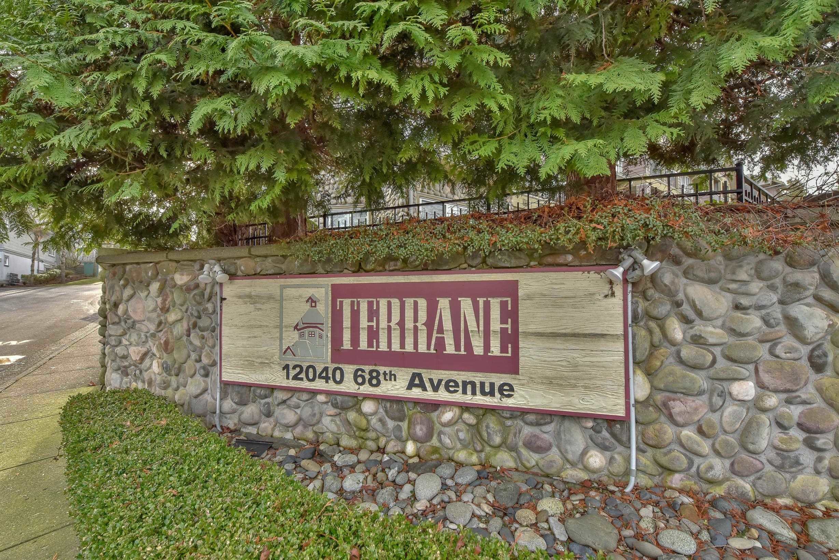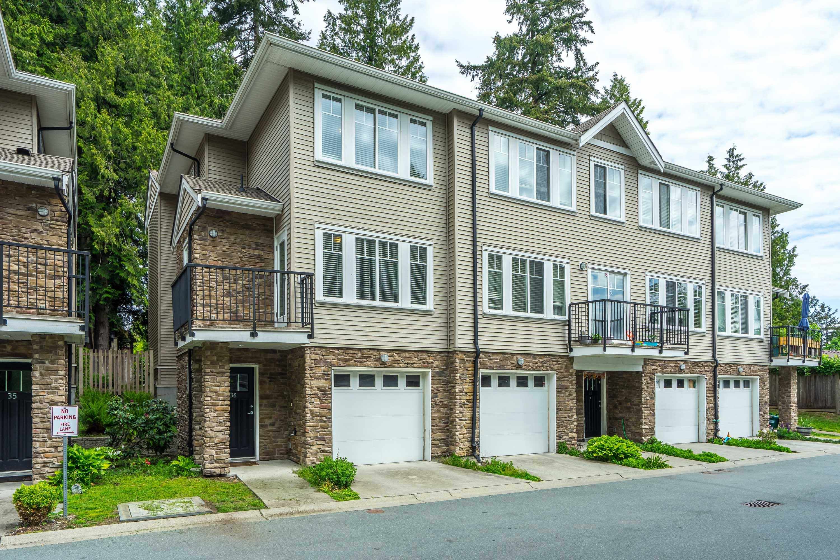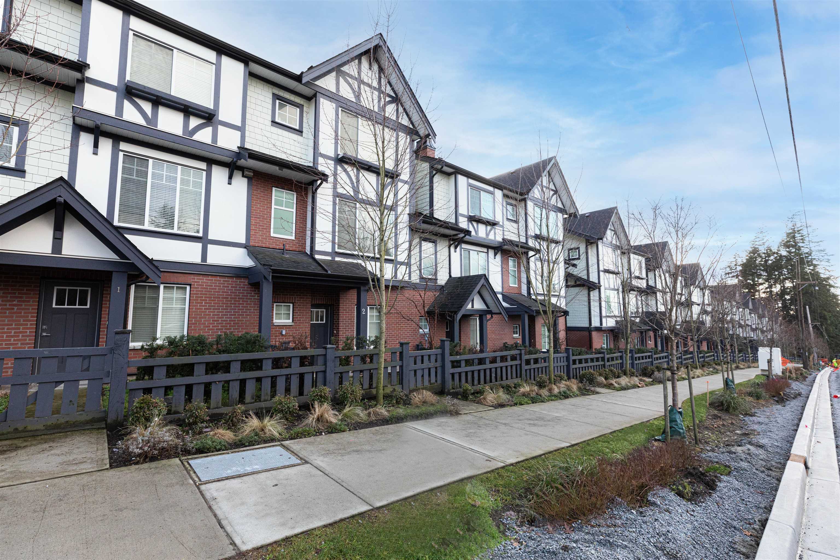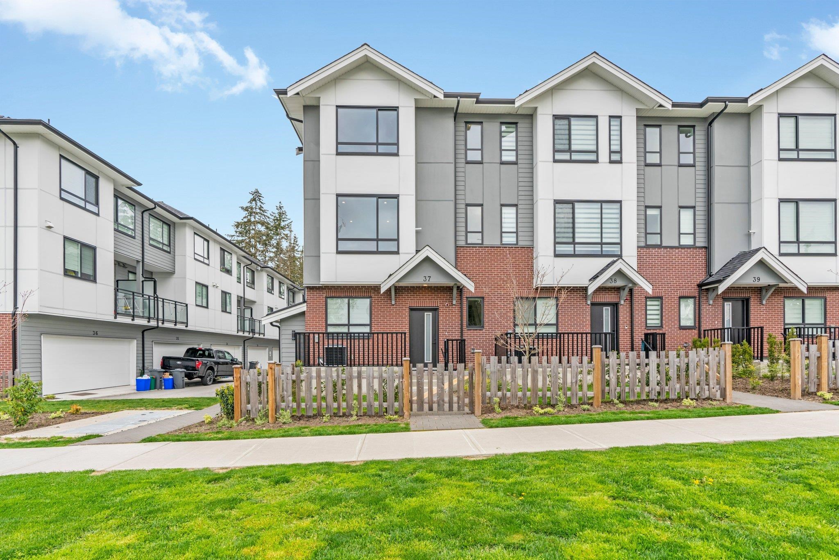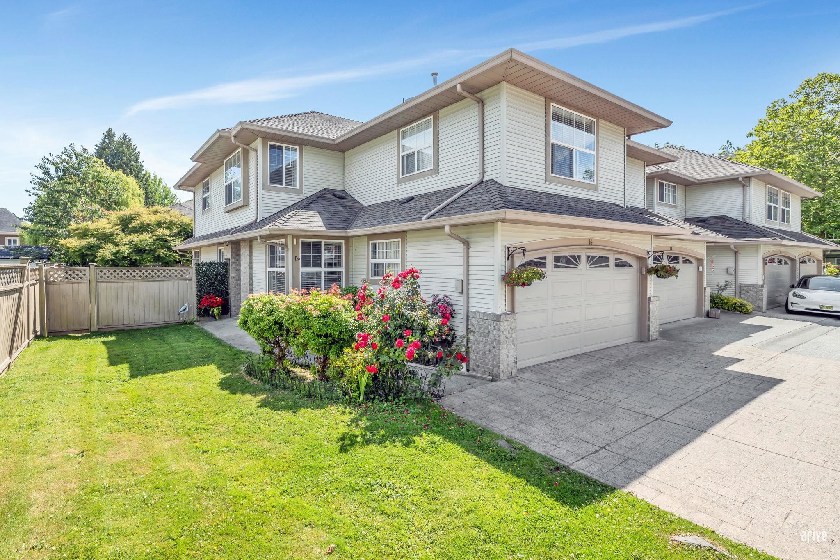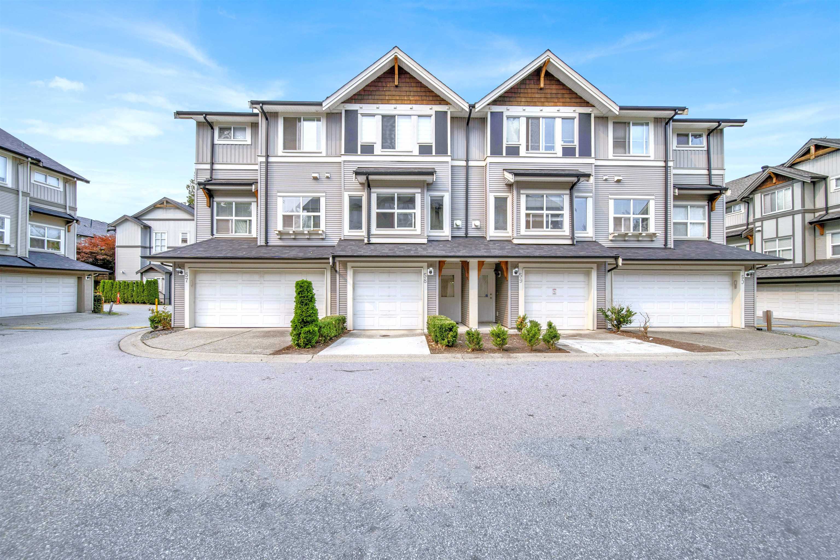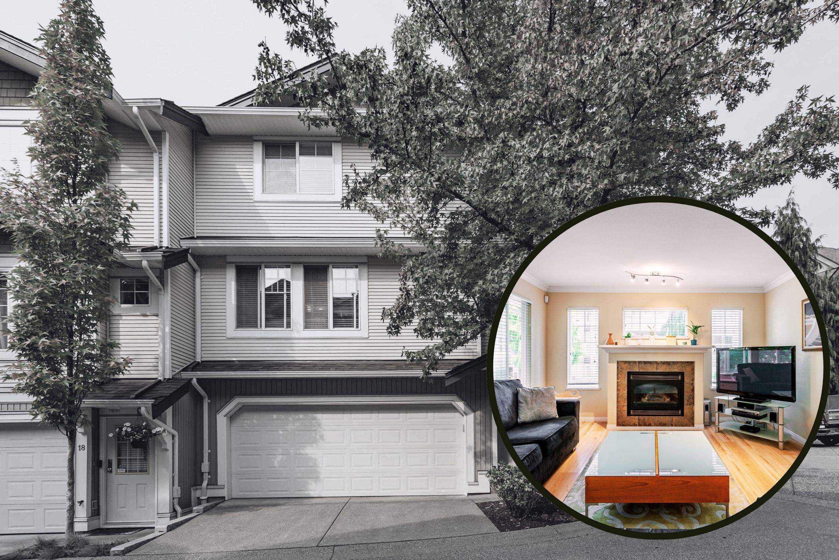
Highlights
Description
- Home value ($/Sqft)$487/Sqft
- Time on Houseful
- Property typeResidential
- CommunityShopping Nearby
- Median school Score
- Year built2000
- Mortgage payment
This 3-bed+rec room, 2.5-bath, 1643 sqft, END-UNIT townhome has everything you need! It has the only SxS double garage in the entire complex! Large windows that allow natural light to flood in from 3 sides! Classic white kitchen w/plenty of shaker cabinets & counter space. Balcony off kitchen provides private green views - perfect for the BBQ. 3 spacious bedrooms upstairs - primary w/WI closet, ensuite & courtyard views! Upstairs computer nook area too. Bsmt rec room makes a great office, kids area or media room w/access to a private patio w/trees. BONUS - HUGE crawl space! Double SxS garage w/workbench, upgraded LED lights & convenient utility sink. Large driveway can also fit a car sideways. Still want more details? We've gotcha covered - just visit REALTOR® website for WAY more info!
Home overview
- Heat source Forced air
- Sewer/ septic Public sewer, sanitary sewer, storm sewer
- Construction materials
- Foundation
- Roof
- Fencing Fenced
- # parking spaces 2
- Parking desc
- # full baths 2
- # half baths 1
- # total bathrooms 3.0
- # of above grade bedrooms
- Appliances Washer/dryer, dishwasher, disposal, refrigerator, stove
- Community Shopping nearby
- Area Bc
- Subdivision
- Water source Public
- Zoning description Cd
- Directions 37ef5eb177de5bb3fed155a8cc858957
- Basement information Crawl space, full
- Building size 1643.0
- Mls® # R3044048
- Property sub type Townhouse
- Status Active
- Tax year 2025
- Family room 3.531m X 3.937m
- Foyer 1.016m X 2.007m
- Office 1.549m X 2.007m
Level: Above - Walk-in closet 1.422m X 1.702m
Level: Above - Bedroom 2.87m X 3.175m
Level: Above - Bedroom 2.997m X 3.15m
Level: Above - Primary bedroom 3.886m X 3.962m
Level: Above - Kitchen 3.175m X 3.175m
Level: Main - Living room 3.658m X 6.325m
Level: Main - Dining room 2.896m X 3.988m
Level: Main
- Listing type identifier Idx

$-2,133
/ Month

