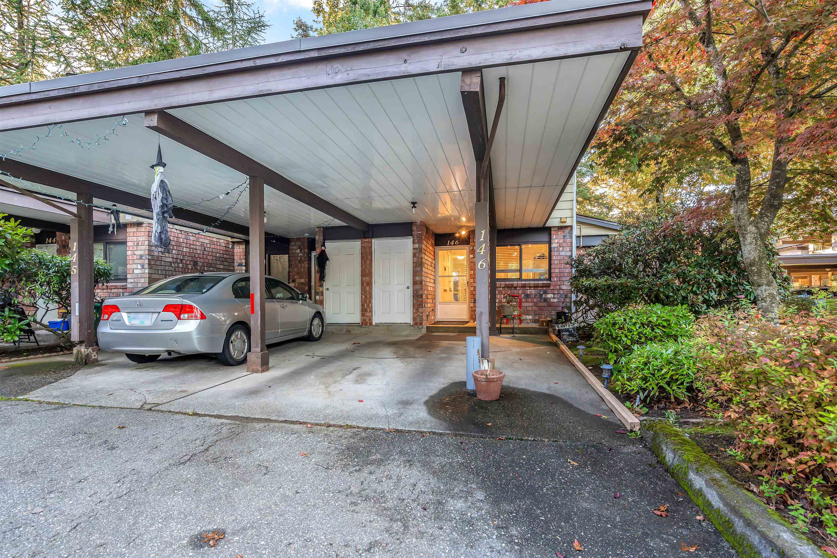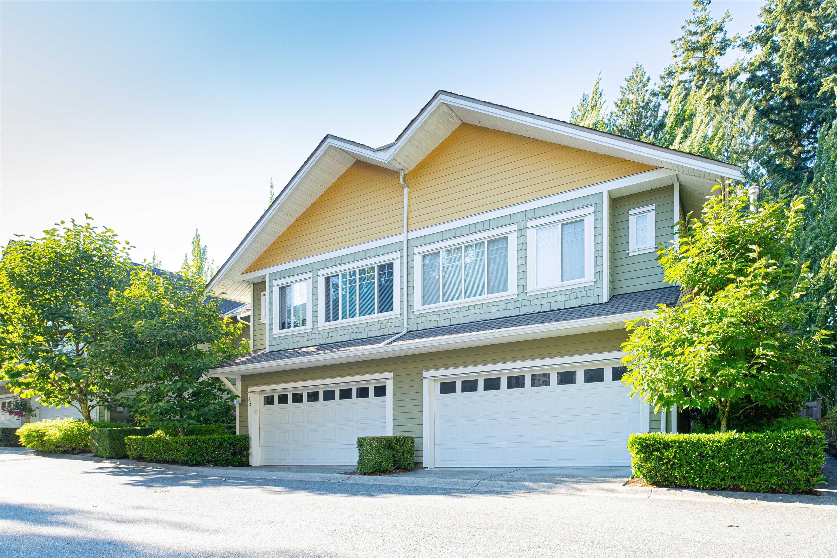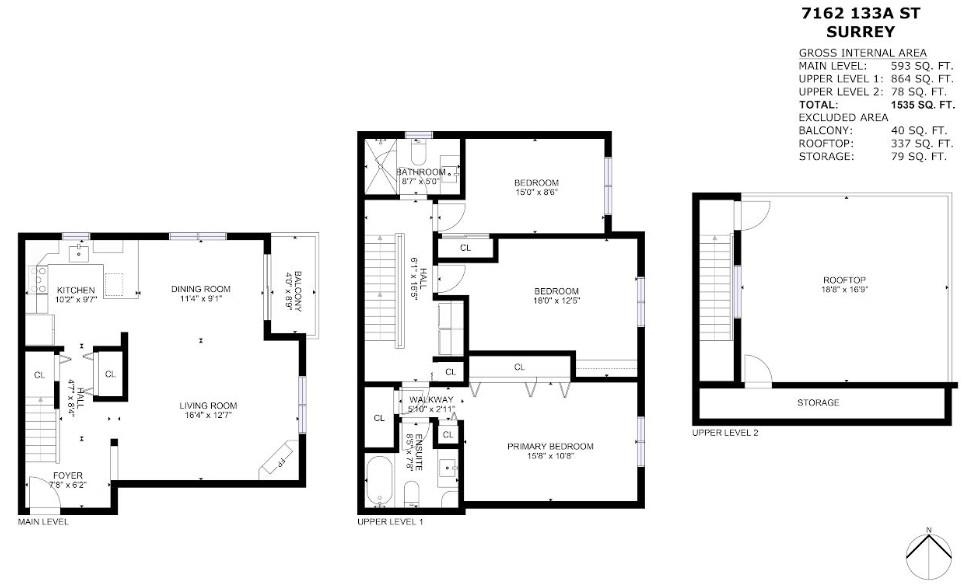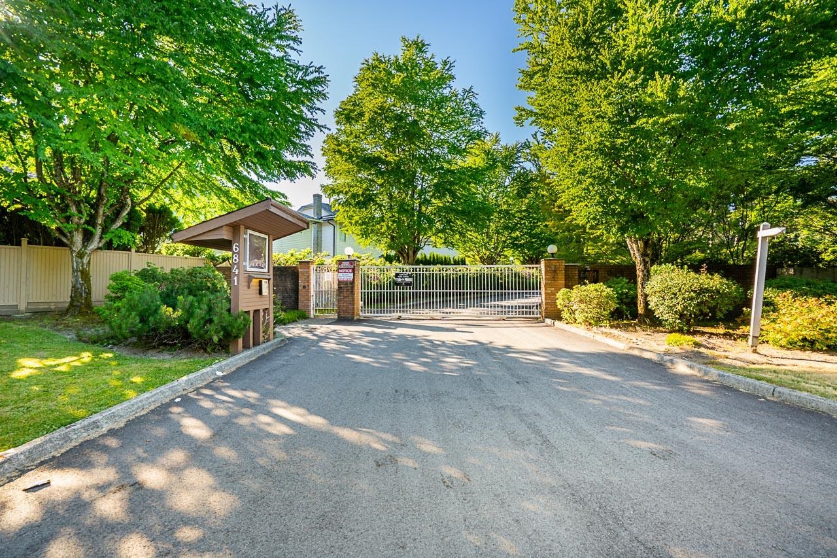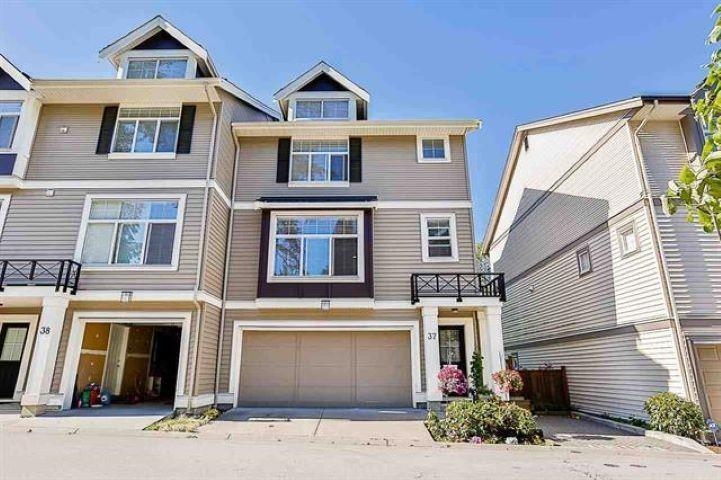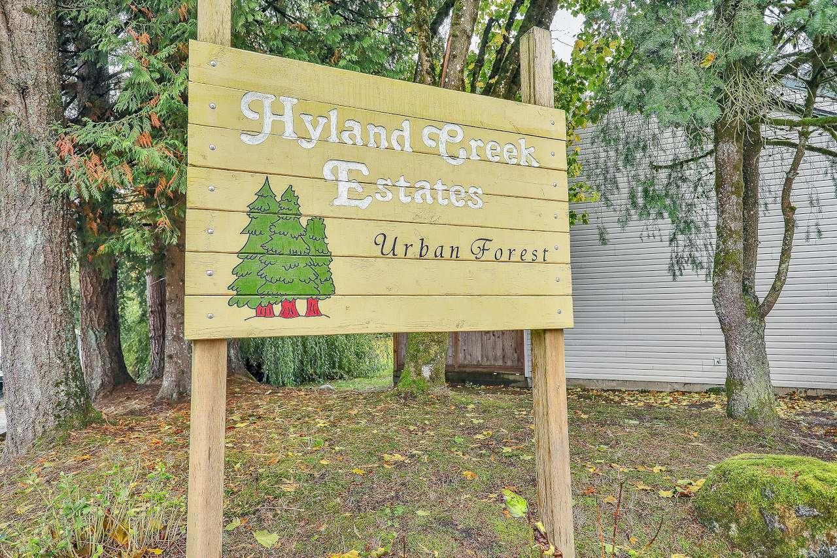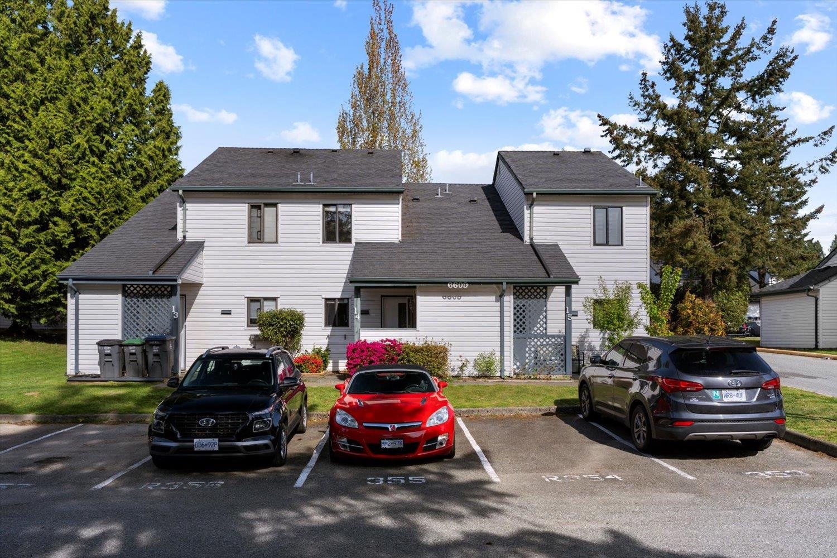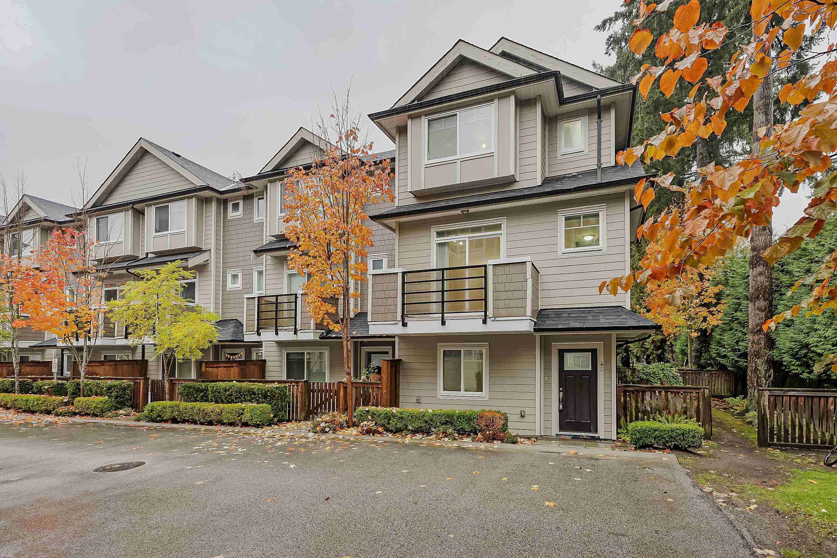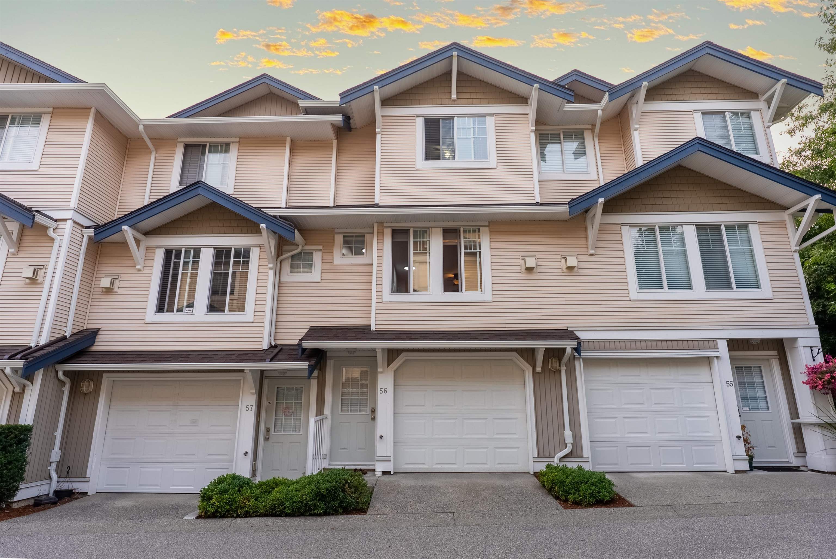
6533 121 Street #56
For Sale
48 Days
$714,900 $16K
$699,000
2 beds
2 baths
1,251 Sqft
6533 121 Street #56
For Sale
48 Days
$714,900 $16K
$699,000
2 beds
2 baths
1,251 Sqft
Highlights
Description
- Home value ($/Sqft)$559/Sqft
- Time on Houseful
- Property typeResidential
- Style3 storey
- CommunityShopping Nearby
- Median school Score
- Year built2000
- Mortgage payment
Welcome to Stonebriar! This bright and beautifully kept 2 bed, 2 bath home offers an open and practical layout with spacious rooms, a cozy fireplace in the living room, and the comfort of centralized air conditioning for year-round enjoyment. Upgraded with a Heat Pump, AC, New Furnace, and New Hot Water Tank, this home is move-in ready. A fenced yard is perfect for summer BBQs, kids, and pets, while the lower level provides a rare bonus with space for a huge workshop. With 2-car parking and a quiet location just steps from shops, schools, and all amenities, this home is the perfect blend of comfort, convenience, and modern living—your new home is waiting for you! Open House- Saturday, Oct 18- 1 PM - 3 PM
MLS®#R3043550 updated 1 week ago.
Houseful checked MLS® for data 1 week ago.
Home overview
Amenities / Utilities
- Heat source Heat pump
- Sewer/ septic Public sewer, sanitary sewer, storm sewer
Exterior
- Construction materials
- Foundation
- Roof
- Fencing Fenced
- # parking spaces 2
- Parking desc
Interior
- # full baths 2
- # total bathrooms 2.0
- # of above grade bedrooms
- Appliances Washer/dryer, dishwasher, refrigerator, stove
Location
- Community Shopping nearby
- Area Bc
- Water source Public
- Zoning description Cd
- Directions 0397b8c5cc52160c4eda4c9828349cc3
Overview
- Basement information None
- Building size 1251.0
- Mls® # R3043550
- Property sub type Townhouse
- Status Active
- Tax year 2025
Rooms Information
metric
- Workshop 3.302m X 4.343m
- Foyer 0.94m X 2.235m
- Primary bedroom 3.607m X 3.962m
Level: Above - Bedroom 3.531m X 3.607m
Level: Above - Living room 3.454m X 4.343m
Level: Main - Dining room 2.743m X 3.277m
Level: Main - Kitchen 2.946m X 4.343m
Level: Main - Family room 2.667m X 4.343m
Level: Main
SOA_HOUSEKEEPING_ATTRS
- Listing type identifier Idx

Lock your rate with RBC pre-approval
Mortgage rate is for illustrative purposes only. Please check RBC.com/mortgages for the current mortgage rates
$-1,864
/ Month25 Years fixed, 20% down payment, % interest
$
$
$
%
$
%

Schedule a viewing
No obligation or purchase necessary, cancel at any time
Nearby Homes
Real estate & homes for sale nearby

