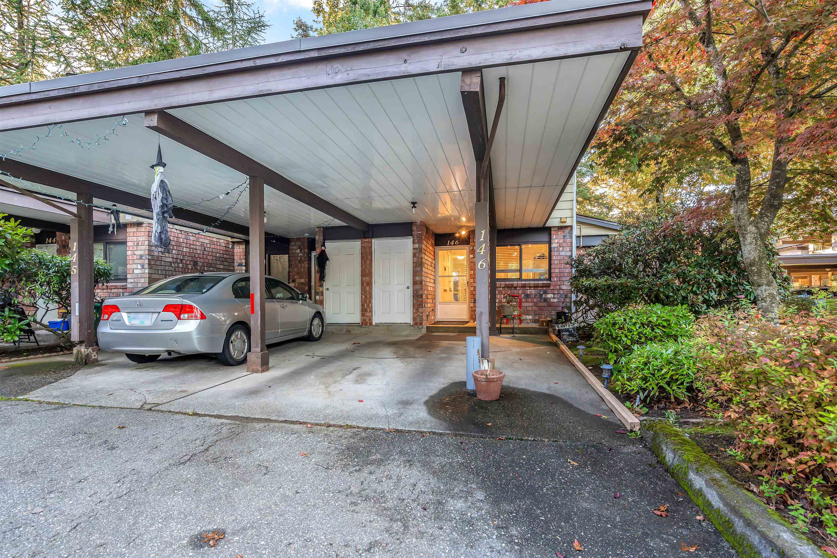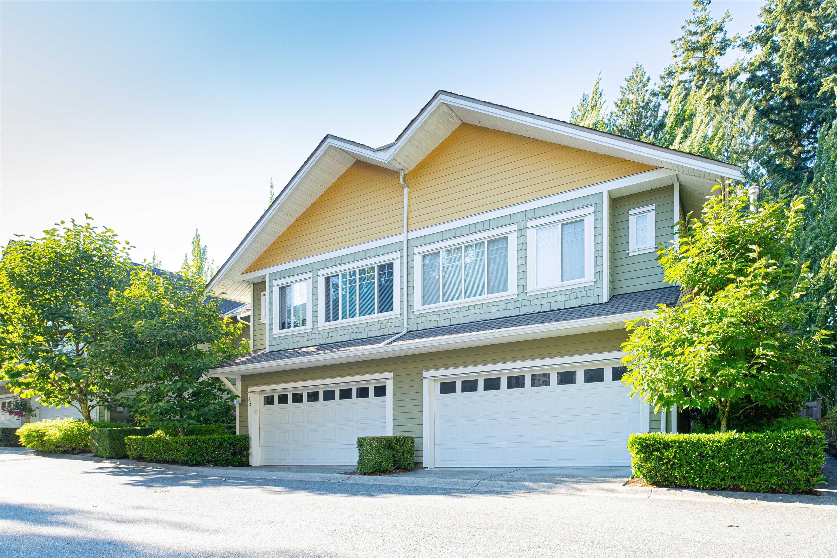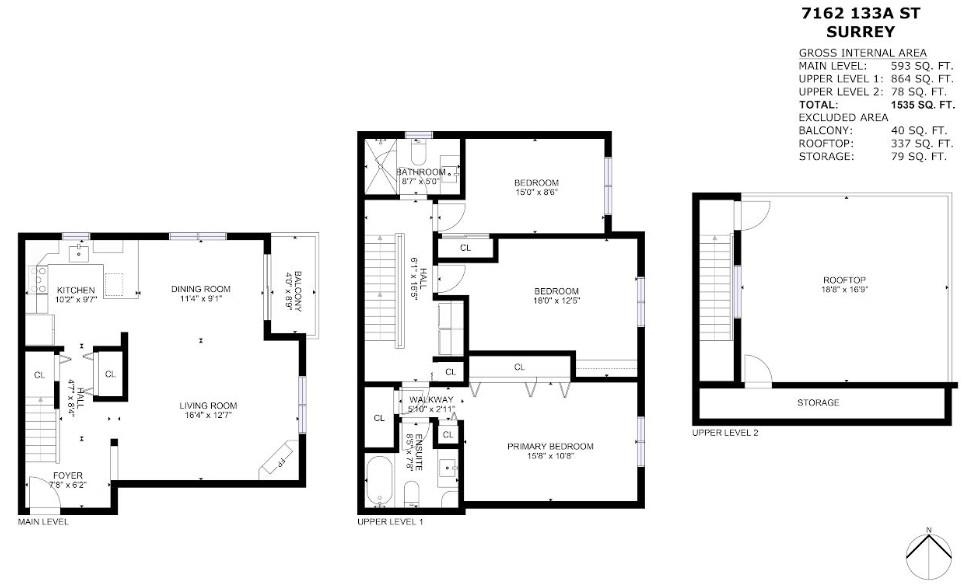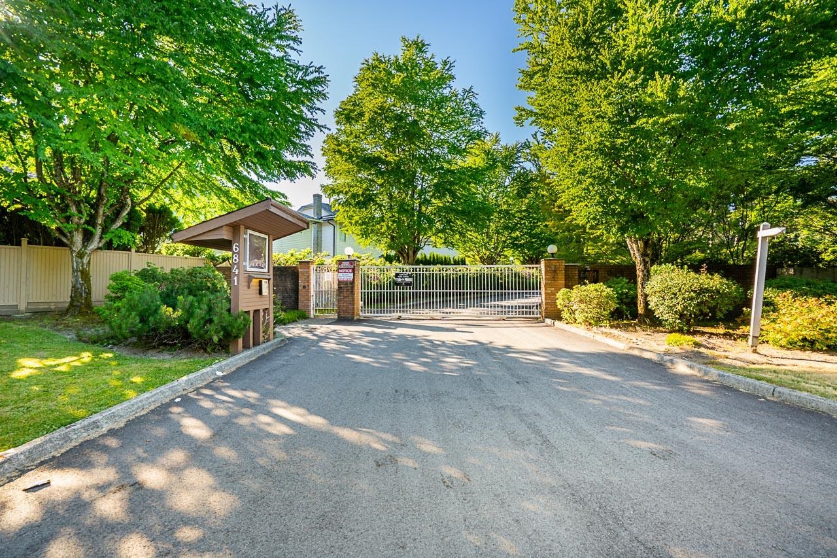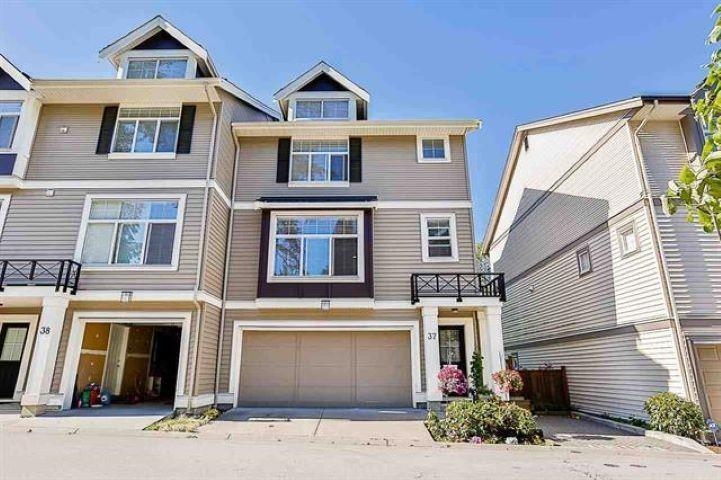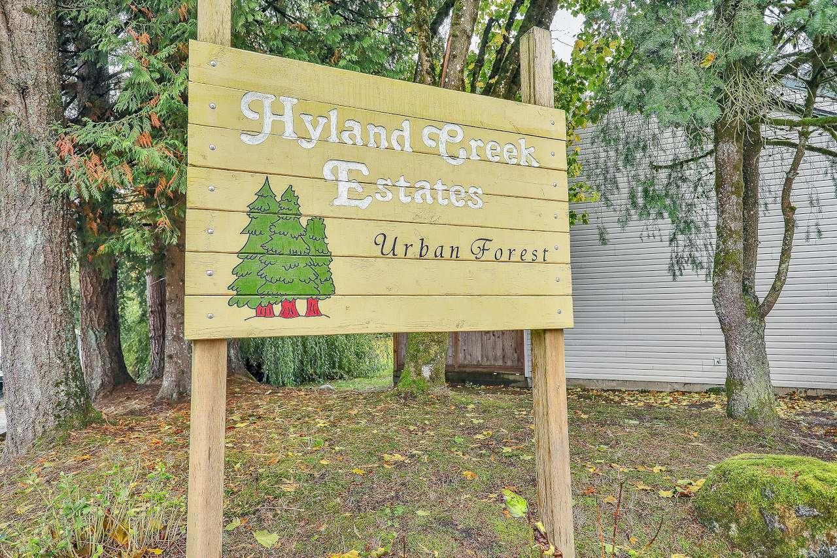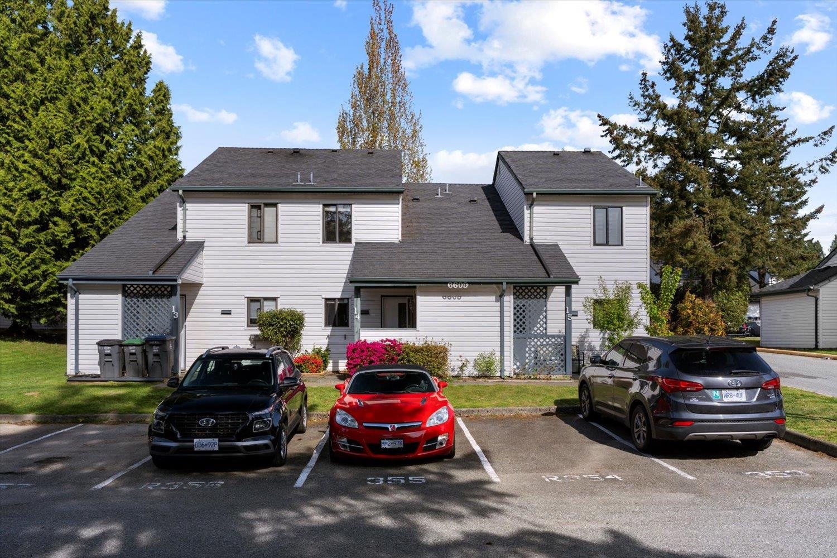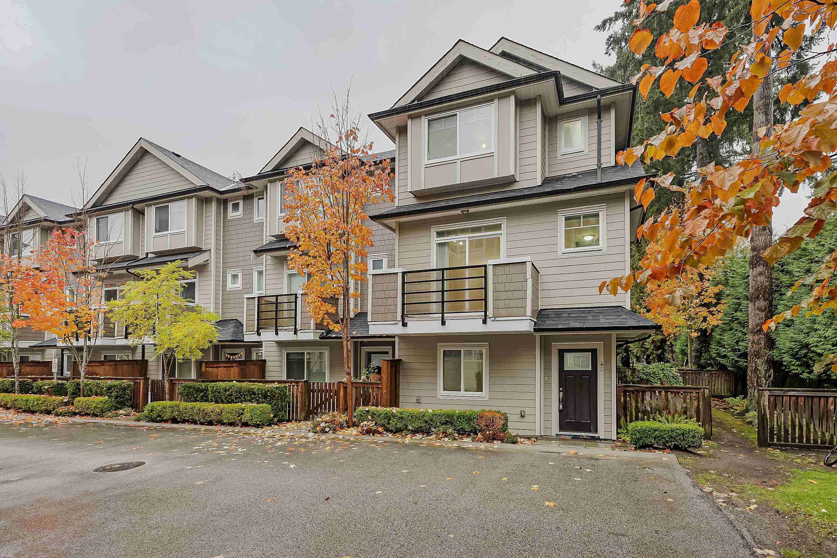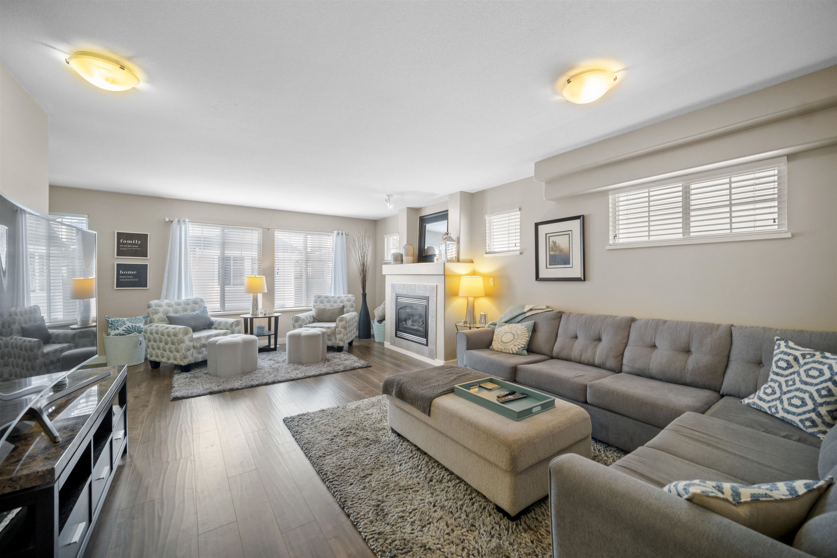
6533 121 Street #6
6533 121 Street #6
Highlights
Description
- Home value ($/Sqft)$417/Sqft
- Time on Houseful
- Property typeResidential
- Style3 storey
- Median school Score
- Year built2003
- Mortgage payment
Welcome to this sun-filled corner unit townhome in the heart of West Newton! Boasting 4 bedrooms, 3 bathrooms, and nearly 2,000 sq. ft. across three levels, this home is perfect for families seeking space and comfort. Enjoy a bright kitchen with eating area, a balcony for your morning coffee, and a cozy gas fireplace in the open living room. The oversized flex room is ideal for a playroom, media space, or guest suite. Private fenced entry, 3 parking spots, and loads of street parking add everyday ease. You're steps away from local favourites like Fruiticana, Chalo! FreshCo, and Tim Hortons. With plenty of shops, parks, and schools nearby (Just steps from Khalsa School). This turn key is ready to welcome you to The ideal mix of convenience and lifestyle in Surrey’s most connected community.
Home overview
- Heat source Natural gas
- Sewer/ septic Public sewer
- Construction materials
- Foundation
- Roof
- # parking spaces 3
- Parking desc
- # full baths 2
- # half baths 1
- # total bathrooms 3.0
- # of above grade bedrooms
- Area Bc
- Water source Public
- Zoning description Mf
- Directions F89226f7b1de5caefd01d03eb9ef482f
- Basement information None
- Building size 1978.0
- Mls® # R3024821
- Property sub type Townhouse
- Status Active
- Virtual tour
- Tax year 2024
- Foyer 3.658m X 2.007m
- Bedroom 4.013m X 6.934m
- Bedroom 2.946m X 4.115m
Level: Above - Laundry 1.245m X 1.118m
Level: Above - Primary bedroom 3.581m X 4.394m
Level: Above - Bedroom 2.819m X 3.556m
Level: Above - Living room 6.858m X 5.182m
Level: Main - Patio 2.134m X 2.794m
Level: Main - Dining room 2.134m X 5.182m
Level: Main - Kitchen 2.946m X 5.182m
Level: Main
- Listing type identifier Idx

$-2,200
/ Month

