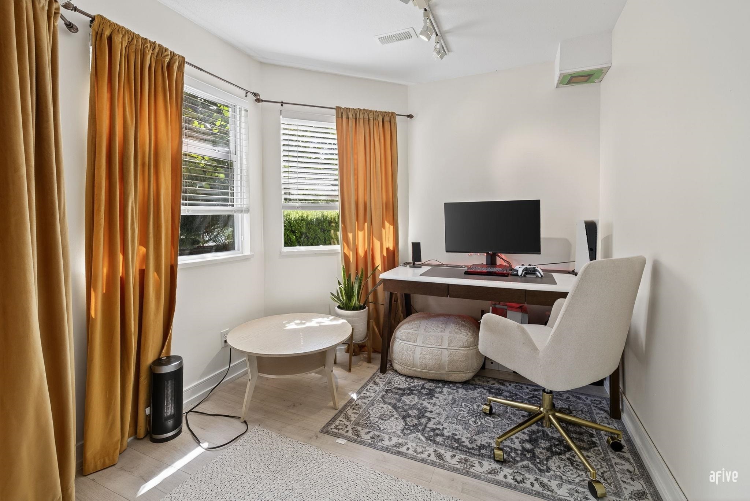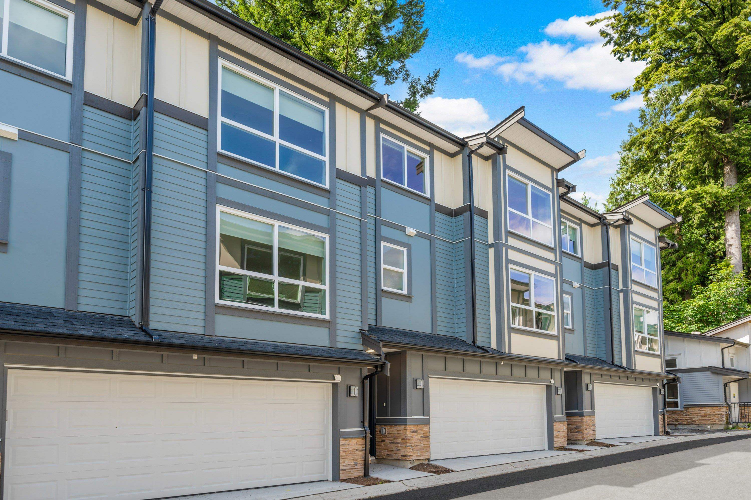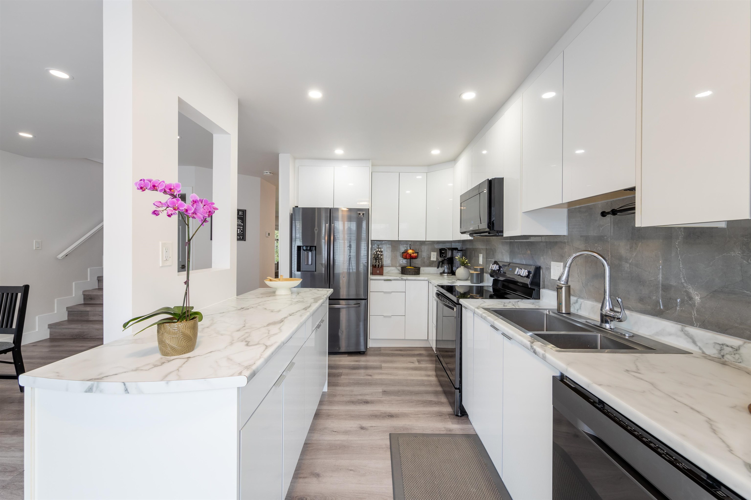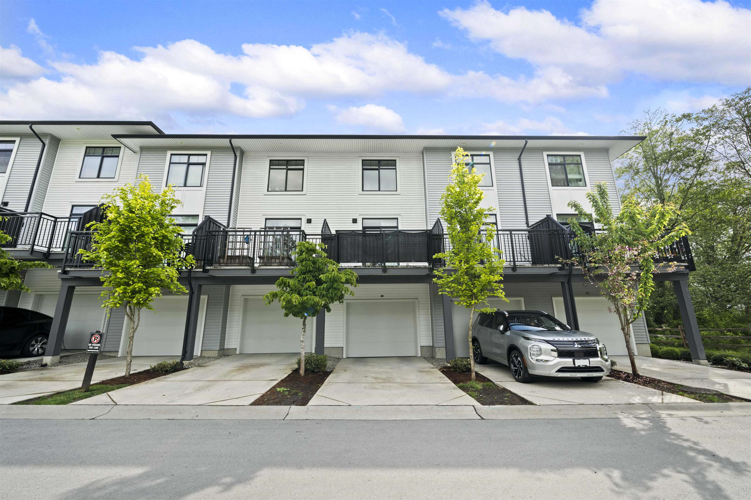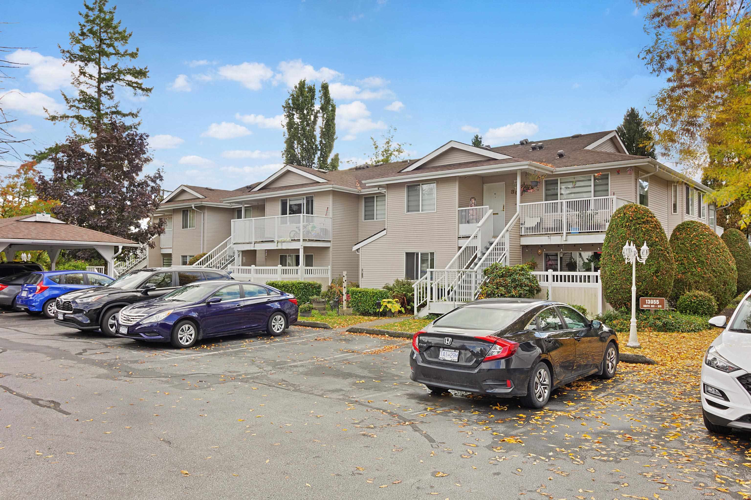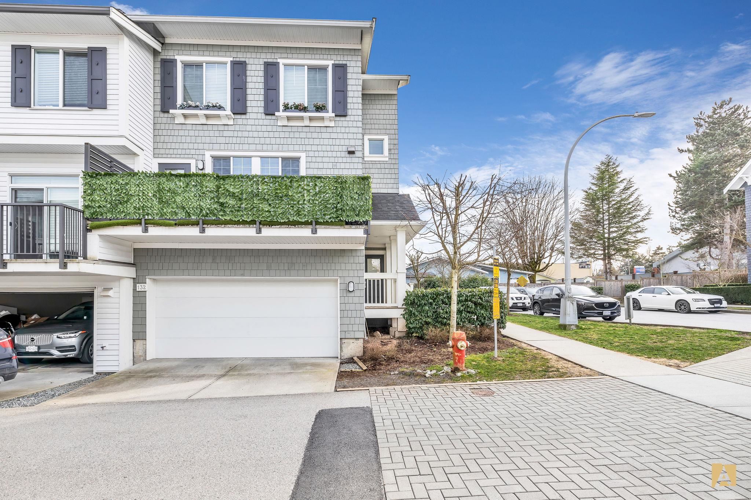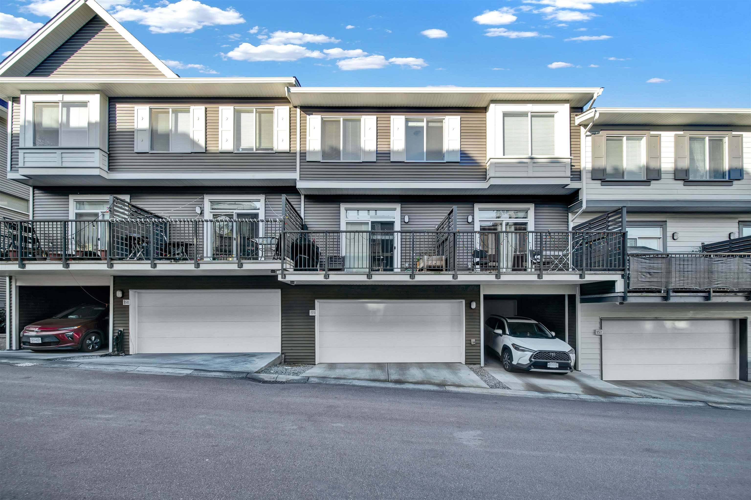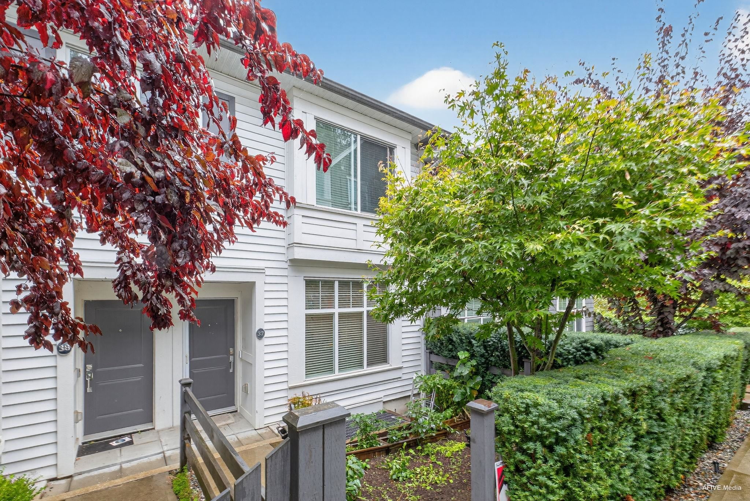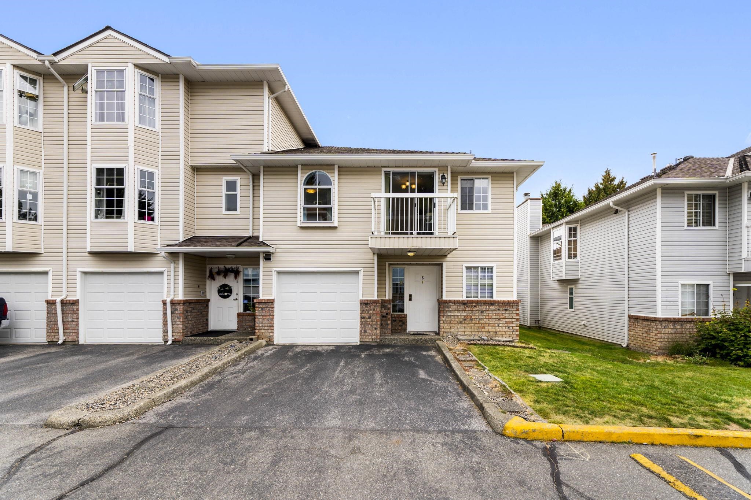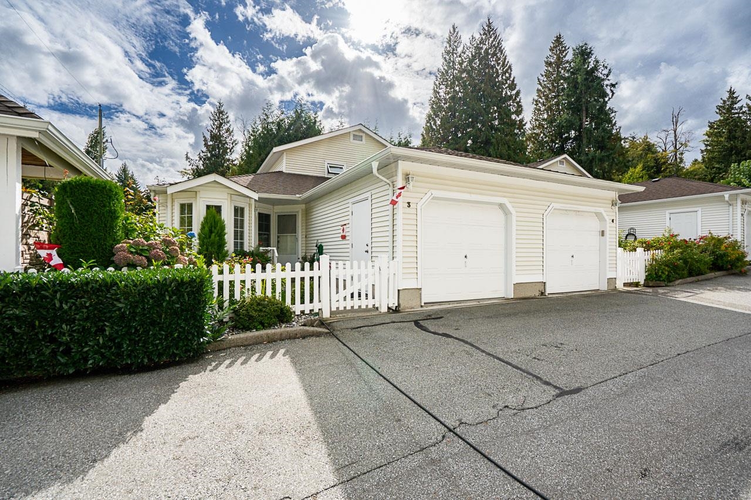
Highlights
Description
- Home value ($/Sqft)$510/Sqft
- Time on Houseful
- Property typeResidential
- StyleRancher/bungalow w/loft
- CommunityAdult Oriented, Gated, Retirement Community
- Median school Score
- Year built1987
- Mortgage payment
Wow! Beautifully updated end unit townhome w/primary bedroom on main floor & 2nd bedroom & full bath upstairs! $90,000 in professional renovations incl. windows, kitchen, appliances, 2 baths, smooth ceilings, 16 pot lights, closet systems, built-in cabinetry, fireplace, crown moldings, blinds, window screens, invisible door screens, insulated, drywalled & painted garage & all Poly B plumbing replaced! Quiet private south exposed back yard w/extended patio! Opened white chef's kitchen w/granite counters, eating bar, new S/S appliances & double ovens! Dream ensuite w/granite counters, 2 undermount sinks, walk-in jetted tub/shower! Vaulted ceilings in living/dining. A wonderful gated adult community w/clubhouse. 1 owner must be 55+. New roof in 2013. Too good to last! Challenges comparison!
Home overview
- Heat source Electric, natural gas
- Sewer/ septic Public sewer, sanitary sewer, storm sewer
- # total stories 2.0
- Construction materials
- Foundation
- Roof
- Fencing Fenced
- # parking spaces 2
- Parking desc
- # full baths 2
- # total bathrooms 2.0
- # of above grade bedrooms
- Appliances Washer/dryer, dishwasher, disposal, refrigerator, stove, microwave
- Community Adult oriented, gated, retirement community
- Area Bc
- Subdivision
- View No
- Water source Public
- Zoning description Rm15
- Directions B8b18e05553dad4a338349f022dff22a
- Basement information None
- Building size 1314.0
- Mls® # R3055168
- Property sub type Townhouse
- Status Active
- Virtual tour
- Tax year 2025
- Bedroom 4.14m X 3.277m
Level: Above - Foyer 1.727m X 1.93m
Level: Main - Primary bedroom 4.826m X 3.277m
Level: Main - Laundry 1.981m X 2.261m
Level: Main - Dining room 3.327m X 3.099m
Level: Main - Eating area 2.108m X 2.362m
Level: Main - Living room 4.42m X 3.988m
Level: Main - Kitchen 3.251m X 2.997m
Level: Main
- Listing type identifier Idx

$-1,787
/ Month

