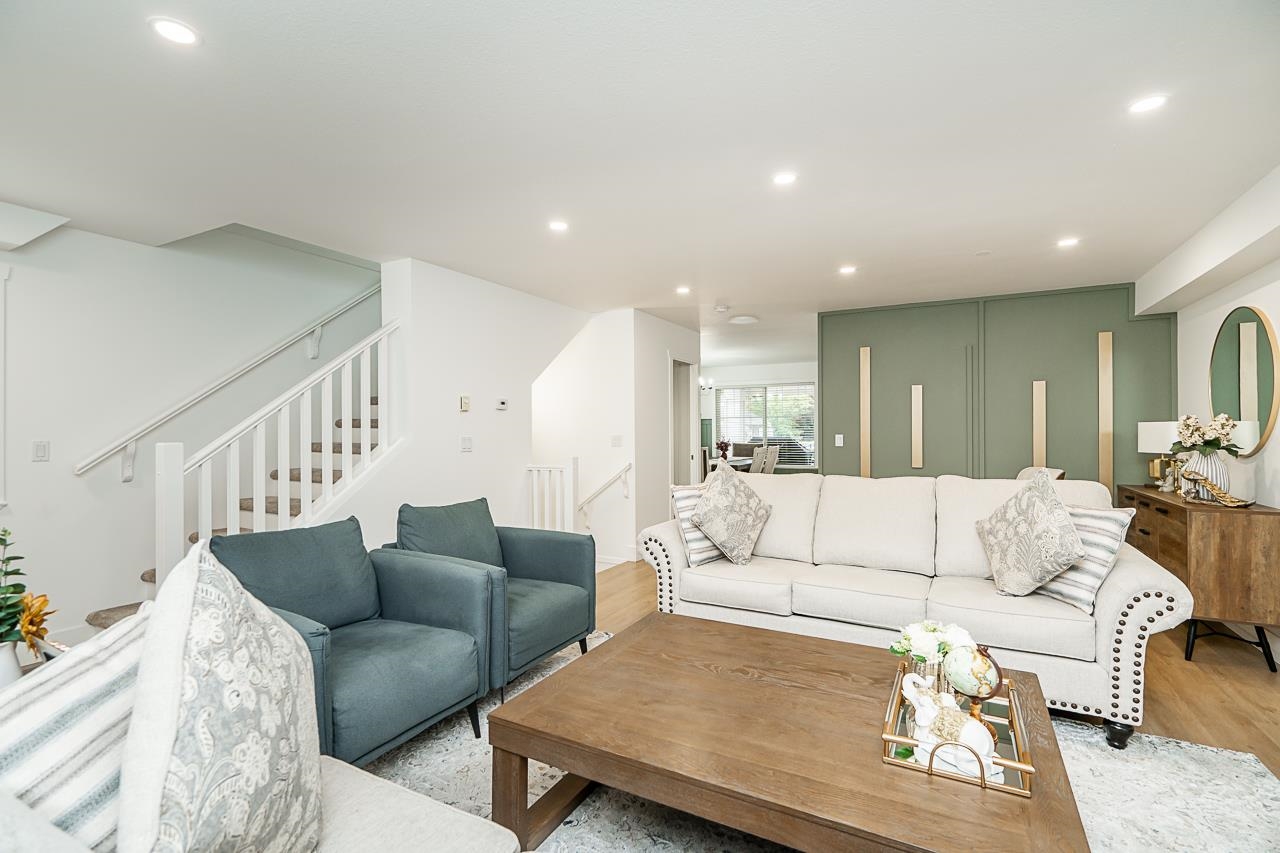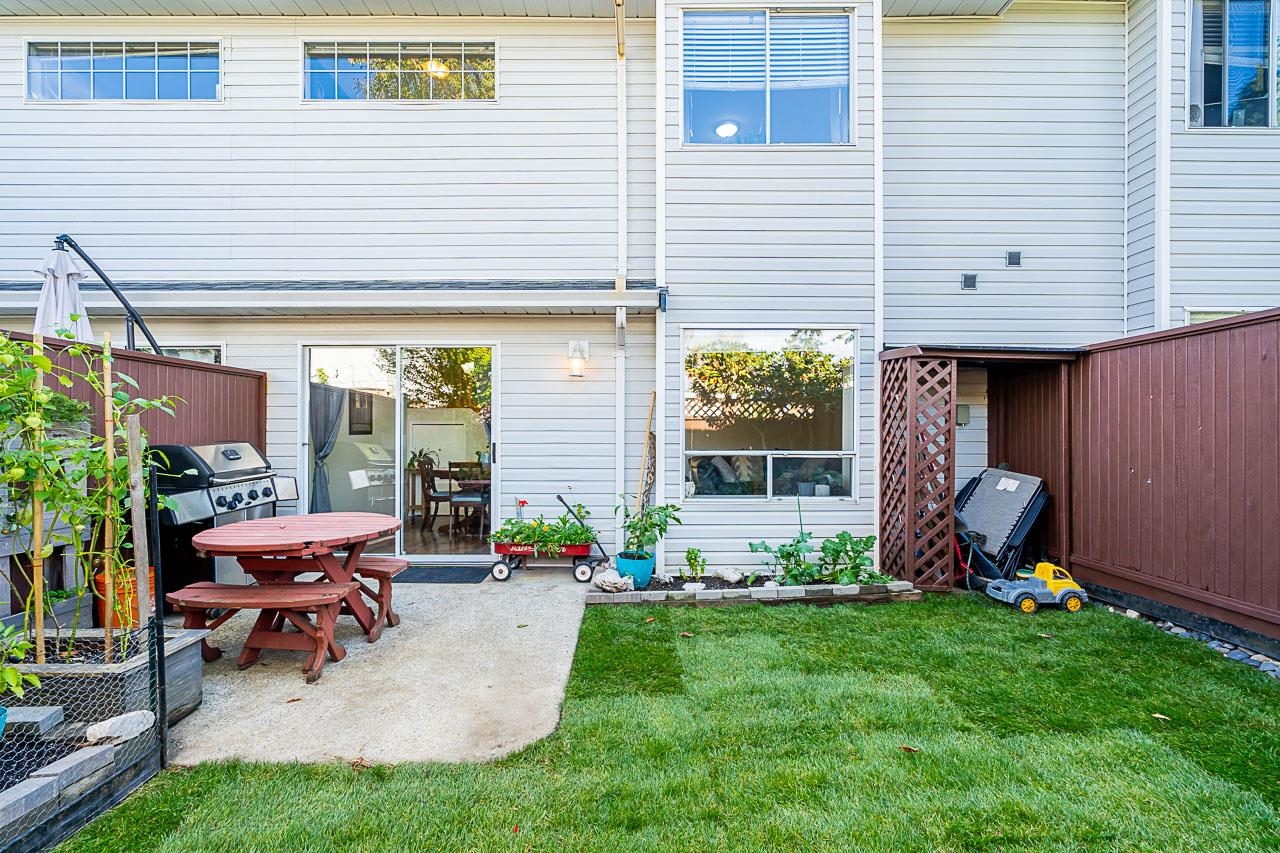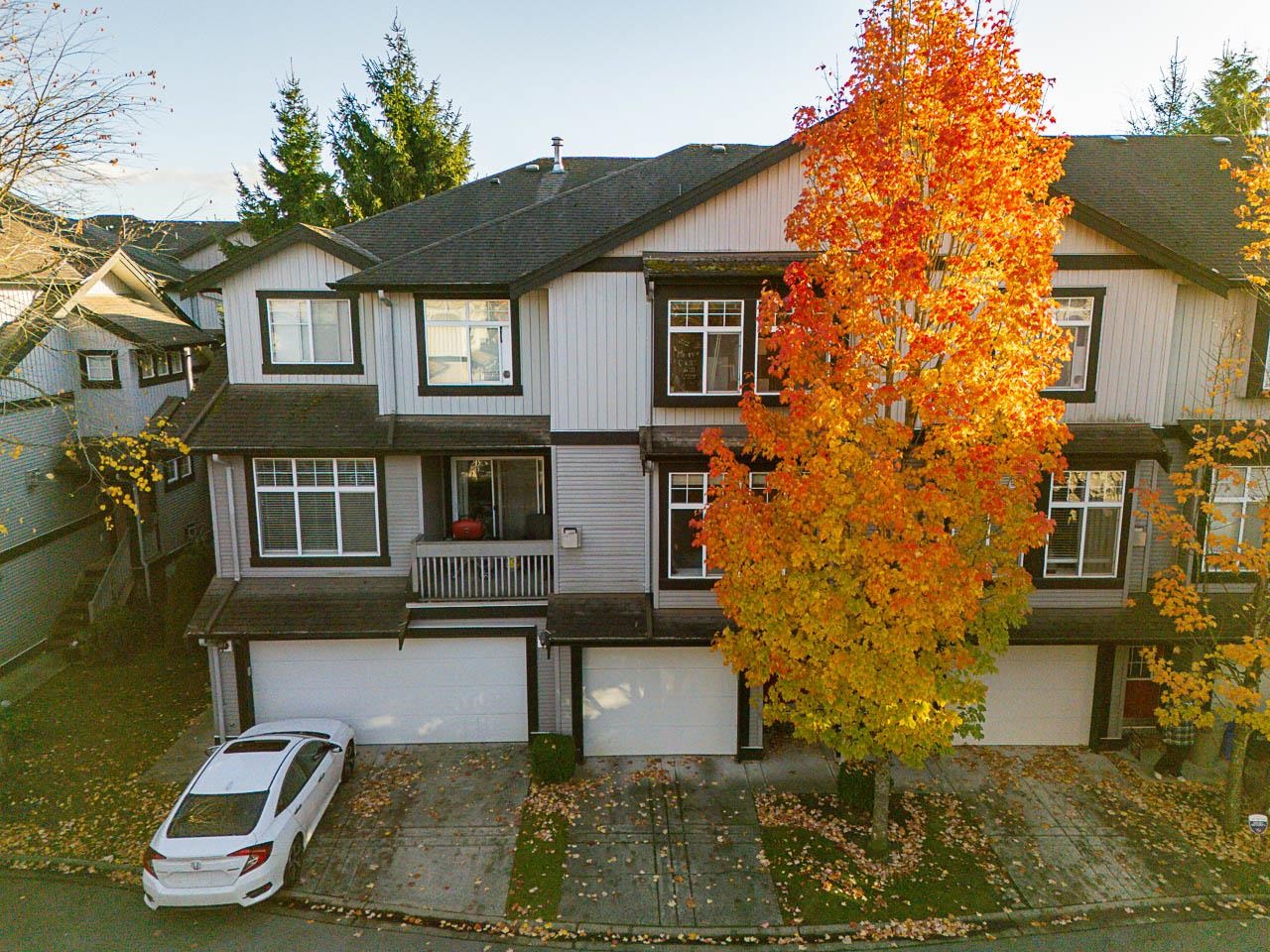
Highlights
Description
- Home value ($/Sqft)$504/Sqft
- Time on Houseful
- Property typeResidential
- Neighbourhood
- CommunityShopping Nearby
- Median school Score
- Year built2005
- Mortgage payment
Welcome to this UPDATED End Unit w/4 CAR Parkings Incl. Side by Side Garage & expansive covered sundeck in exceptionally managed BELMONT AT SOUTHLANDS. Unit boasts expanded granite kitchen counters & a full stainless appliance package, including a microwave & built-in wine fridge! Recent upgrades include new light fixtures, pot lights, fresh paint, new flooring, an updated fireplace, epoxy flooring in the garage, and two updated bathrooms. Powder room main floor and a large open living and dining area that walks out at street level. Upstairs, you'll find 3spacious bedrooms, and the bonus room downstairs serves as a guest room. Located within walking distance to Willowbrook Mall, transit, schools, and just 1km from the future SkyTrain station.
Home overview
- Heat source Electric, forced air, natural gas
- Sewer/ septic Public sewer, sanitary sewer
- Construction materials
- Foundation
- Roof
- # parking spaces 4
- Parking desc
- # full baths 2
- # half baths 1
- # total bathrooms 3.0
- # of above grade bedrooms
- Appliances Washer/dryer, dishwasher, refrigerator, stove
- Community Shopping nearby
- Area Bc
- Subdivision
- Water source Public
- Zoning description Mr30
- Basement information Full, finished
- Building size 1837.0
- Mls® # R3049978
- Property sub type Townhouse
- Status Active
- Tax year 2024
- Bedroom 3.175m X 3.759m
- Primary bedroom 3.861m X 3.251m
Level: Above - Bedroom 2.794m X 3.708m
Level: Above - Bedroom 2.921m X 3.658m
Level: Above - Walk-in closet 1.448m X 1.829m
Level: Above - Living room 3.327m X 4.648m
Level: Main - Kitchen 2.692m X 4.166m
Level: Main - Family room 3.023m X 3.835m
Level: Main
- Listing type identifier Idx

$-2,467
/ Month









