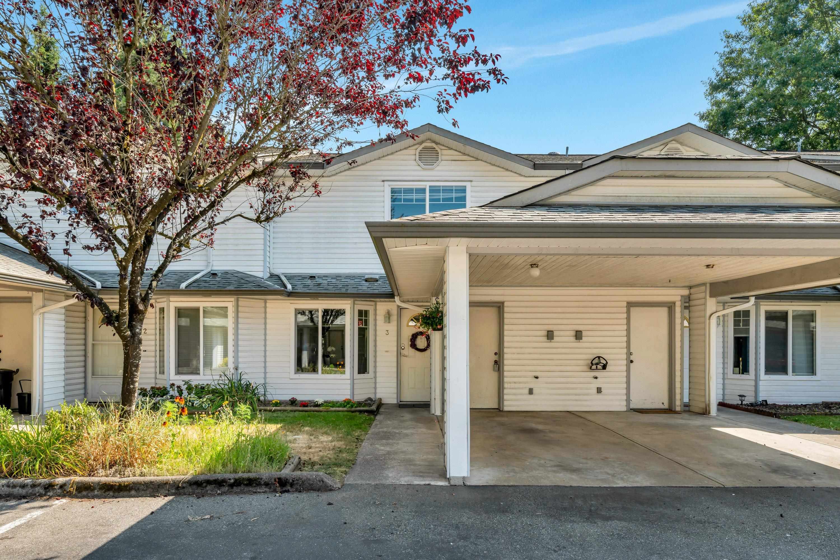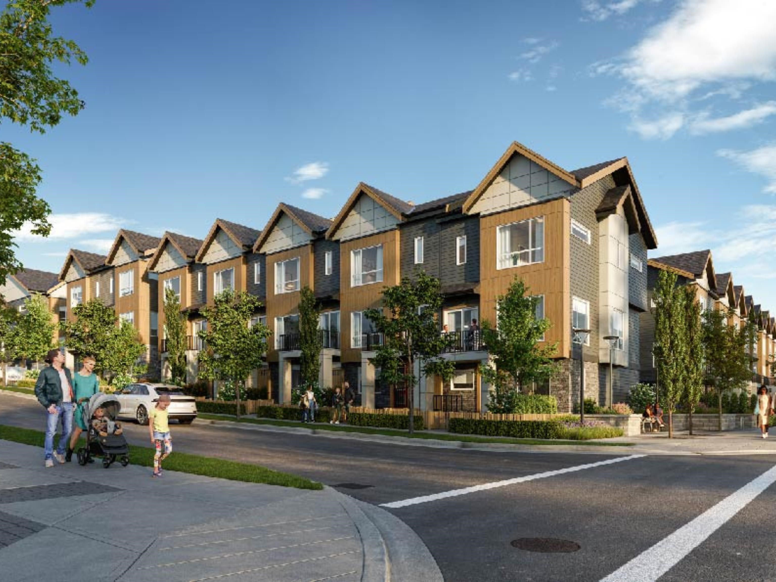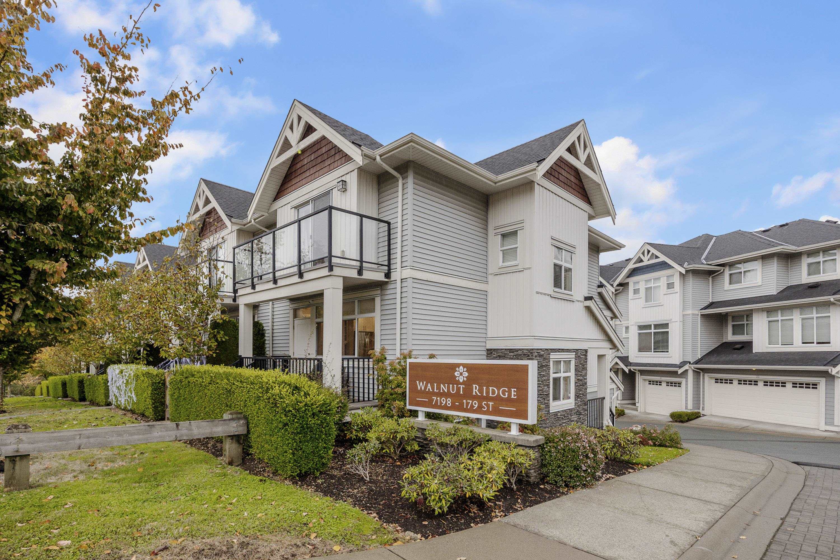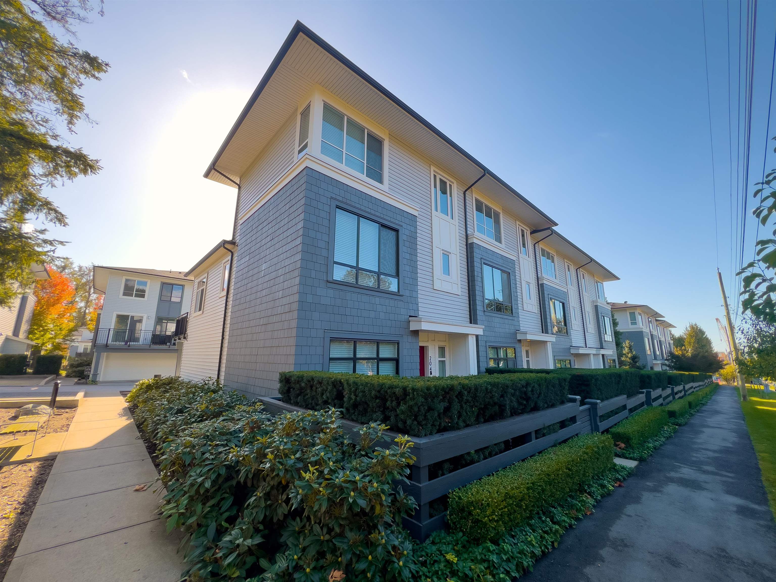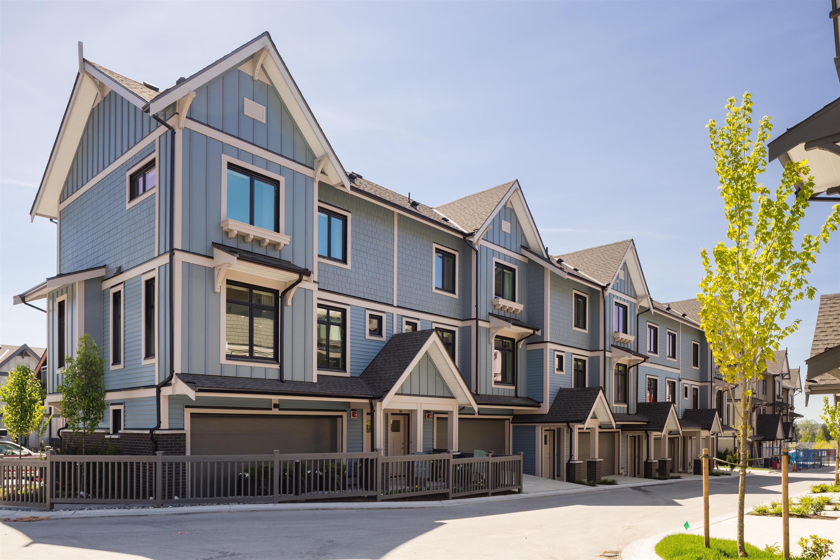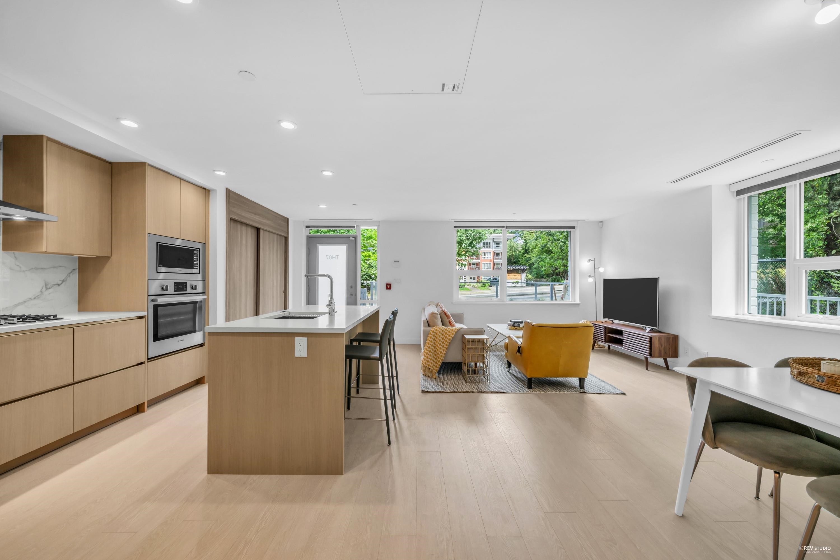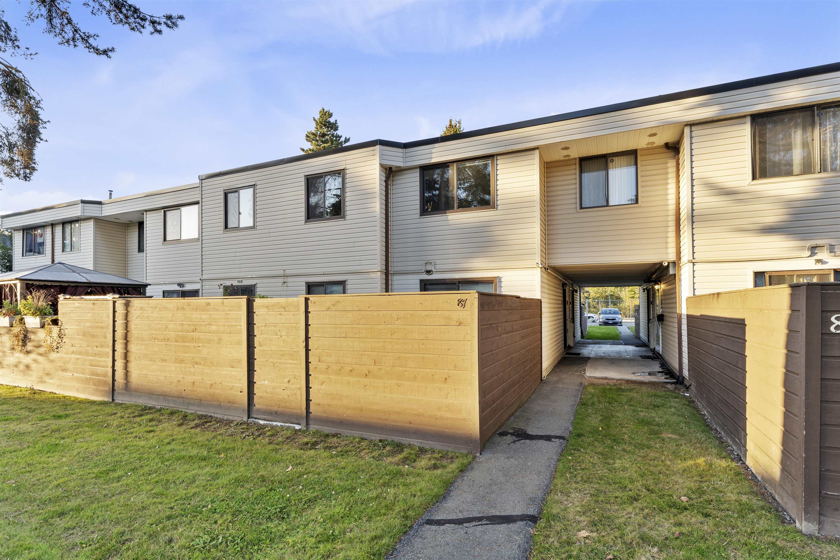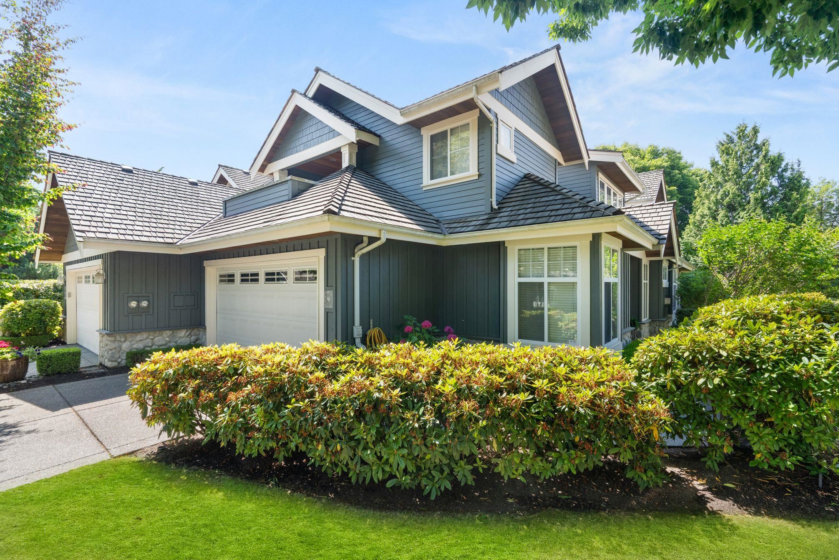- Houseful
- BC
- Surrey
- North Cloverdale East
- 6588 188 Street #25
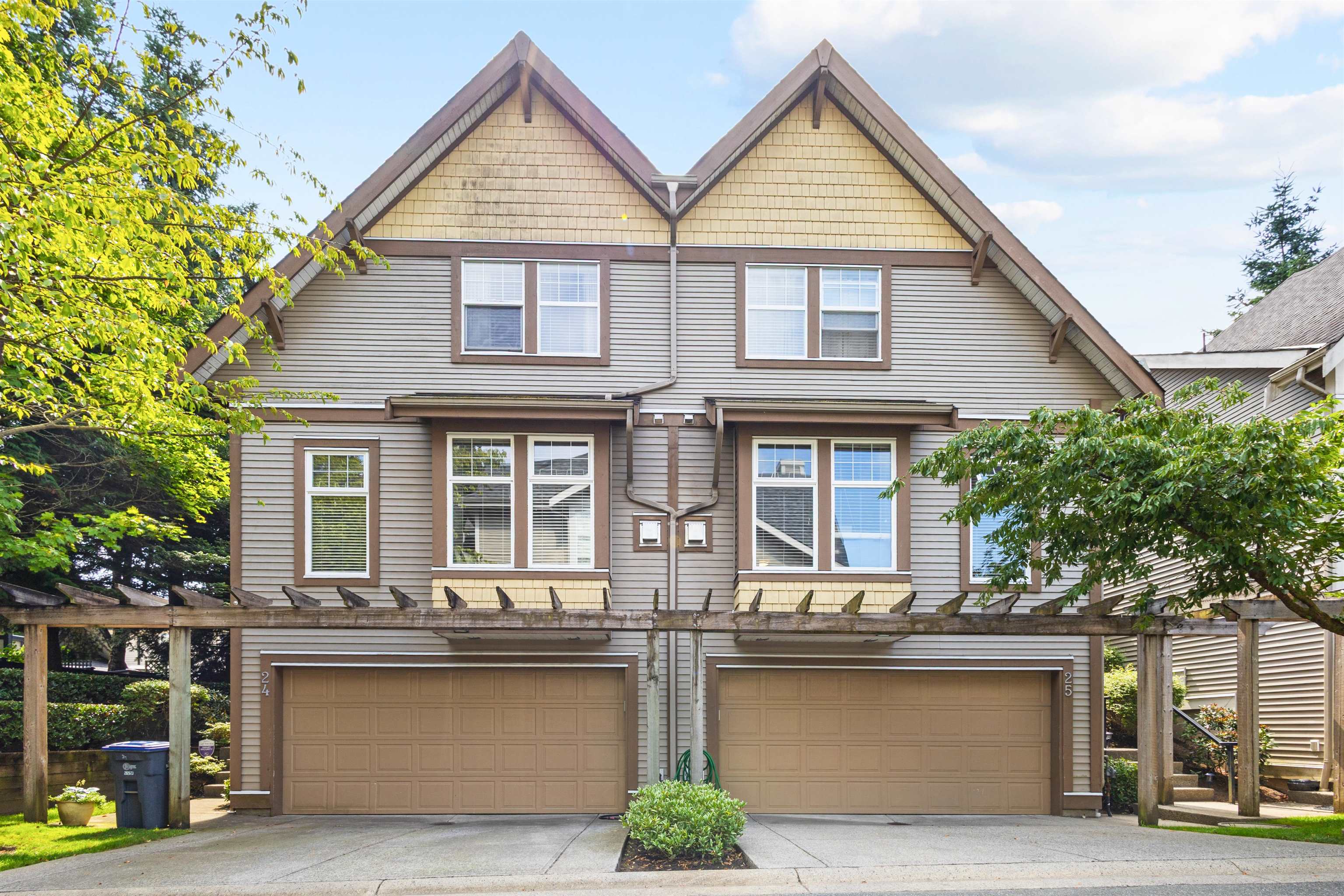
6588 188 Street #25
6588 188 Street #25
Highlights
Description
- Home value ($/Sqft)$517/Sqft
- Time on Houseful
- Property typeResidential
- Neighbourhood
- CommunityShopping Nearby
- Median school Score
- Year built2004
- Mortgage payment
WOW! Welcome to Hillcrest Place – a rare END UNIT, duplex-style townhome that truly feels like a house! Offering over 1900 sq ft, 4 bedrooms & 4 bathrooms, this home has it all. Bright, open main floor with a super-sized living room, cozy gas fireplace, and sliders to your own private south-facing fenced yard – perfect for kids & pets. Upstairs boasts 3 spacious bedrooms, including a dreamy primary with walk-in closet, double-sink ensuite & storage. Downstairs offers the ideal teen retreat/guest space with a 4th bed & full bath. Modern upgrades include a tankless hot water system. Parking is no issue with a double garage + 2 driveway spots (4 total!). All in a prime central location near schools, shopping & the future SkyTrain. This home truly checks every box – don’t miss it!
Home overview
- Heat source Baseboard, forced air, natural gas
- Sewer/ septic Public sewer, sanitary sewer, storm sewer
- # total stories 3.0
- Construction materials
- Foundation
- Roof
- Fencing Fenced
- # parking spaces 4
- Parking desc
- # full baths 3
- # half baths 1
- # total bathrooms 4.0
- # of above grade bedrooms
- Appliances Washer/dryer, dishwasher, refrigerator, stove
- Community Shopping nearby
- Area Bc
- Subdivision
- Water source Public
- Zoning description Mr15
- Basement information Finished
- Building size 1905.0
- Mls® # R3041824
- Property sub type Townhouse
- Status Active
- Tax year 2024
- Walk-in closet 1.676m X 2.083m
- Utility 1.753m X 2.921m
- Bedroom 3.912m X 2.769m
- Bedroom 2.896m X 3.023m
- Primary bedroom 3.505m X 5.283m
- Office 2.159m X 3.531m
- Mud room 2.819m X 0.914m
- Bedroom 2.743m X 3.327m
- Family room 2.845m X 6.782m
Level: Main - Kitchen 2.921m X 2.921m
Level: Main - Foyer 0.889m X 1.956m
Level: Main - Dining room 2.921m X 3.15m
Level: Main - Living room 5.766m X 5.08m
Level: Main - Patio 3.15m X 4.547m
Level: Main
- Listing type identifier Idx

$-2,626
/ Month

