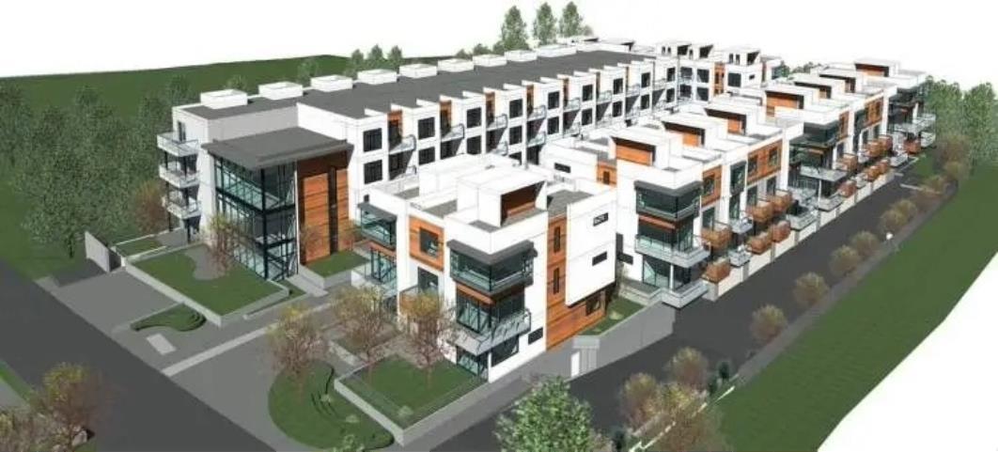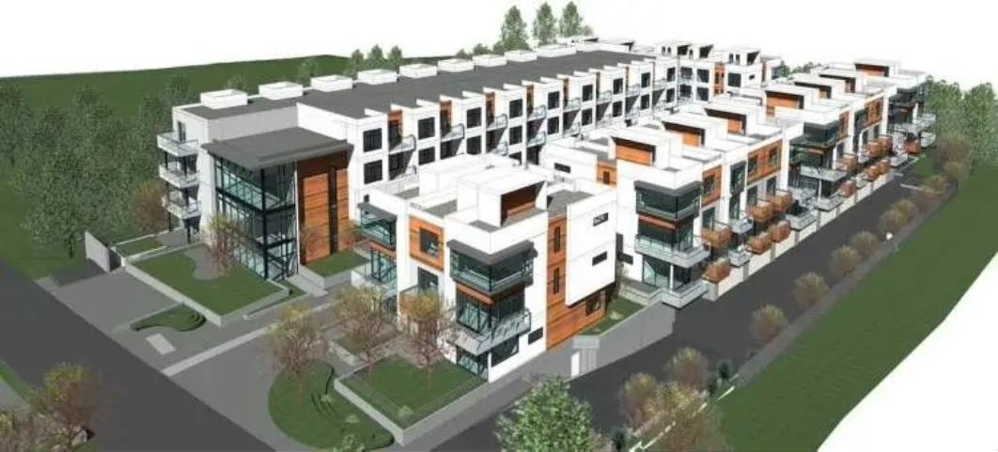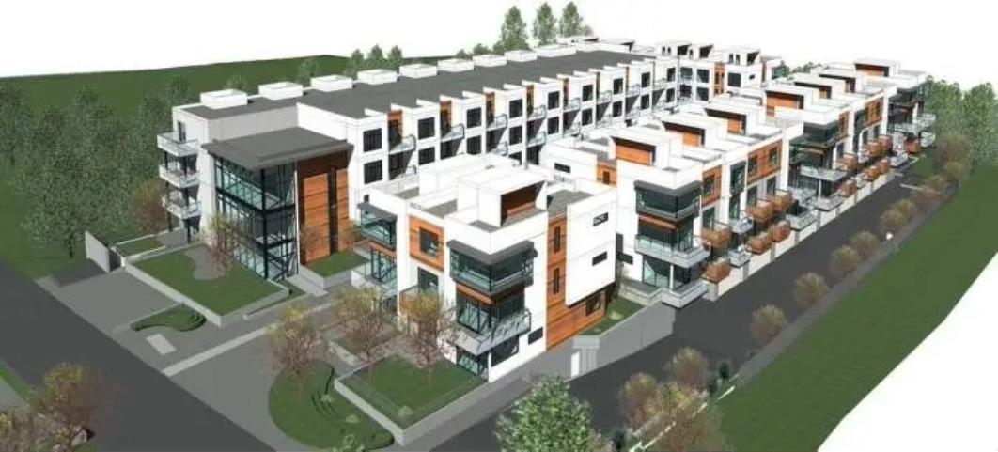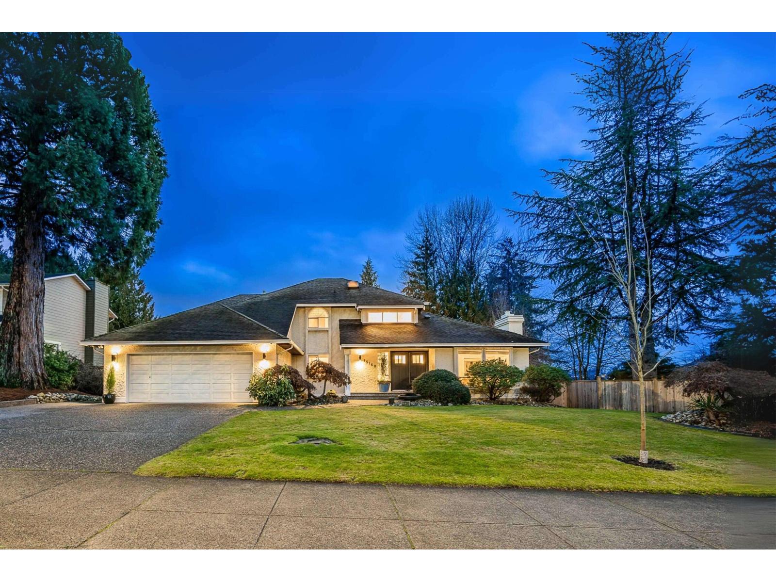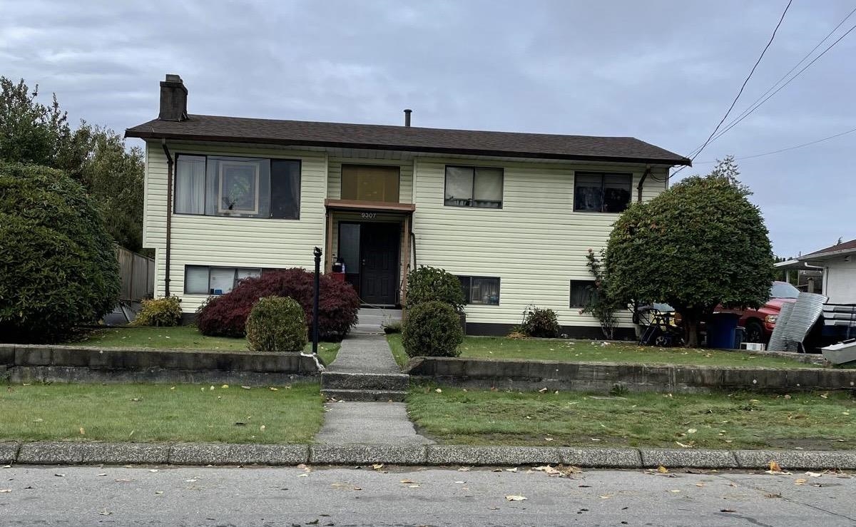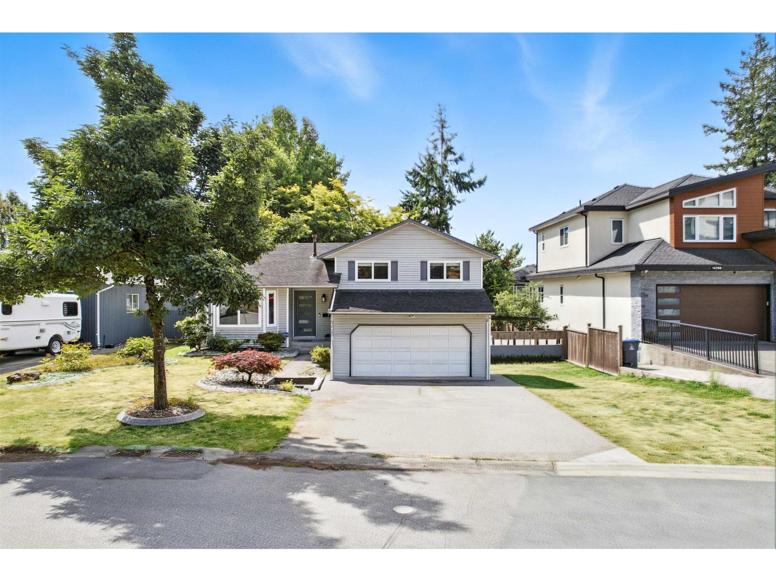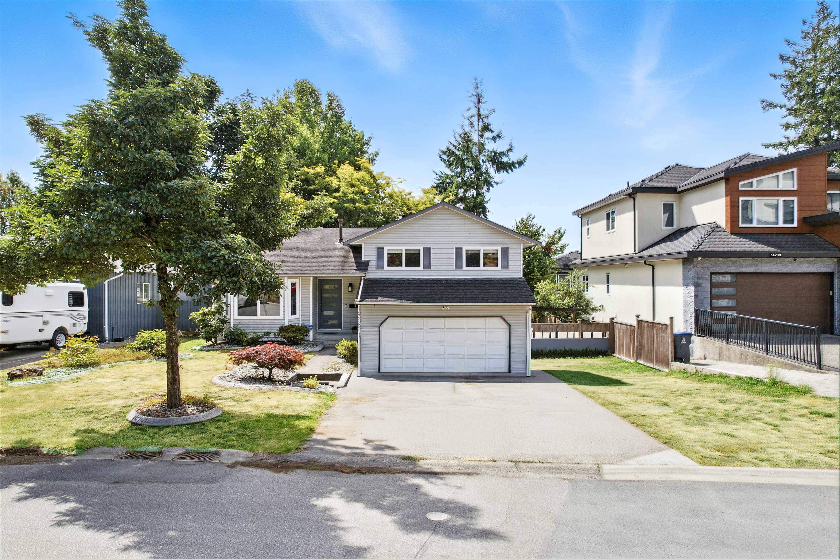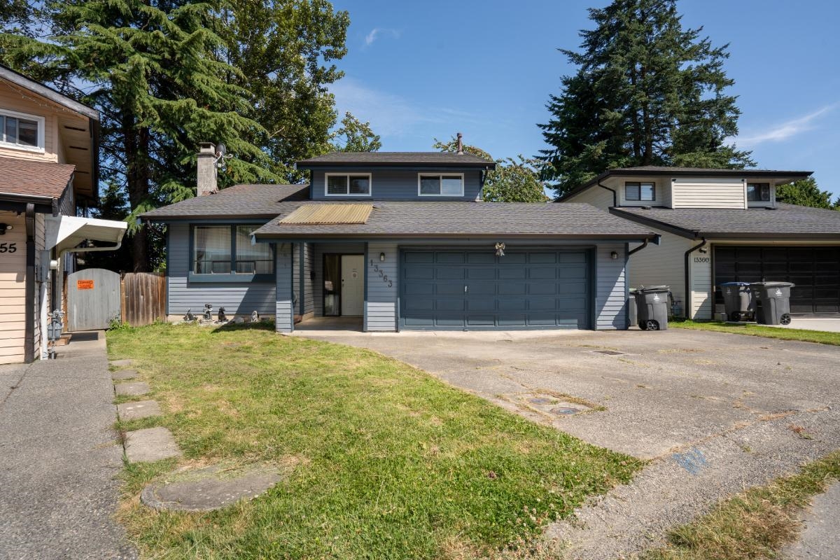
Highlights
Description
- Home value ($/Sqft)$555/Sqft
- Time on Houseful
- Property typeResidential
- Style3 level split
- Median school Score
- Year built1983
- Mortgage payment
Cul-de-sac, secluded yet central, close to good school. Easy access to Hwy 99 & 10. A well maintained 42 yrs old house with lots of upgrade done in the past. 5years old roof and leaf-guard gutter, newer furnace, toilets, bathrm sinks N tub, all double glazed windows. Exterior wall painted 2023, interior just newly painted, entrance porch has skylight, large living rm, dining rm has hutch space, kitchen/w breakfast nook, 2 fireplaces (gas N wood), nice landscaped yard off family rm with huge deck ideal for barbecuing & entertaining. 3 big generous size bedroom each has walk-in closet, master bdrm has ensuite with a shower stall. huge storage crawl space, water meter installed. Lot size from BC Assessment, meas done by Maximus. Buyer to verify any info deemed important. 24 hrs notice to show
Home overview
- Heat source Forced air
- Sewer/ septic Public sewer, sanitary sewer
- Construction materials
- Foundation
- Roof
- # parking spaces 4
- Parking desc
- # full baths 2
- # half baths 1
- # total bathrooms 3.0
- # of above grade bedrooms
- Appliances Washer/dryer, refrigerator, stove
- Area Bc
- View No
- Water source Public
- Zoning description Sfd
- Directions 97fafe5a578dedae198eeb8781ca357c
- Lot dimensions 5127.0
- Lot size (acres) 0.12
- Basement information None
- Building size 1979.0
- Mls® # R3054195
- Property sub type Single family residence
- Status Active
- Tax year 2025
- Family room 3.632m X 5.486m
- Walk-in closet 1.575m X 1.448m
Level: Above - Primary bedroom 3.962m X 3.962m
Level: Above - Bedroom 3.556m X 2.692m
Level: Above - Bedroom 3.556m X 2.692m
Level: Above - Living room 4.953m X 3.912m
Level: Main - Kitchen 4.216m X 3.912m
Level: Main - Dining room 2.896m X 4.14m
Level: Main
- Listing type identifier Idx

$-2,931
/ Month




