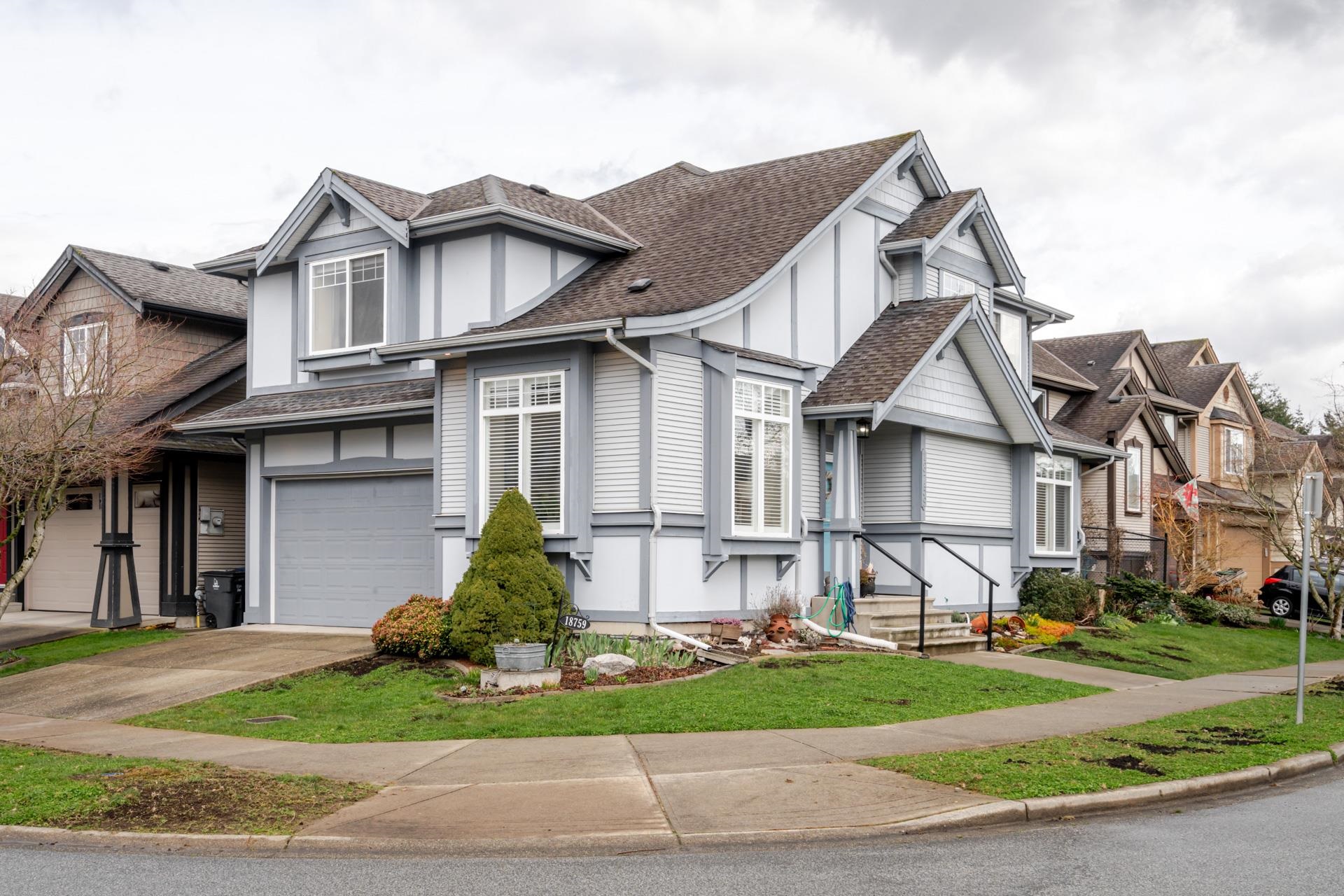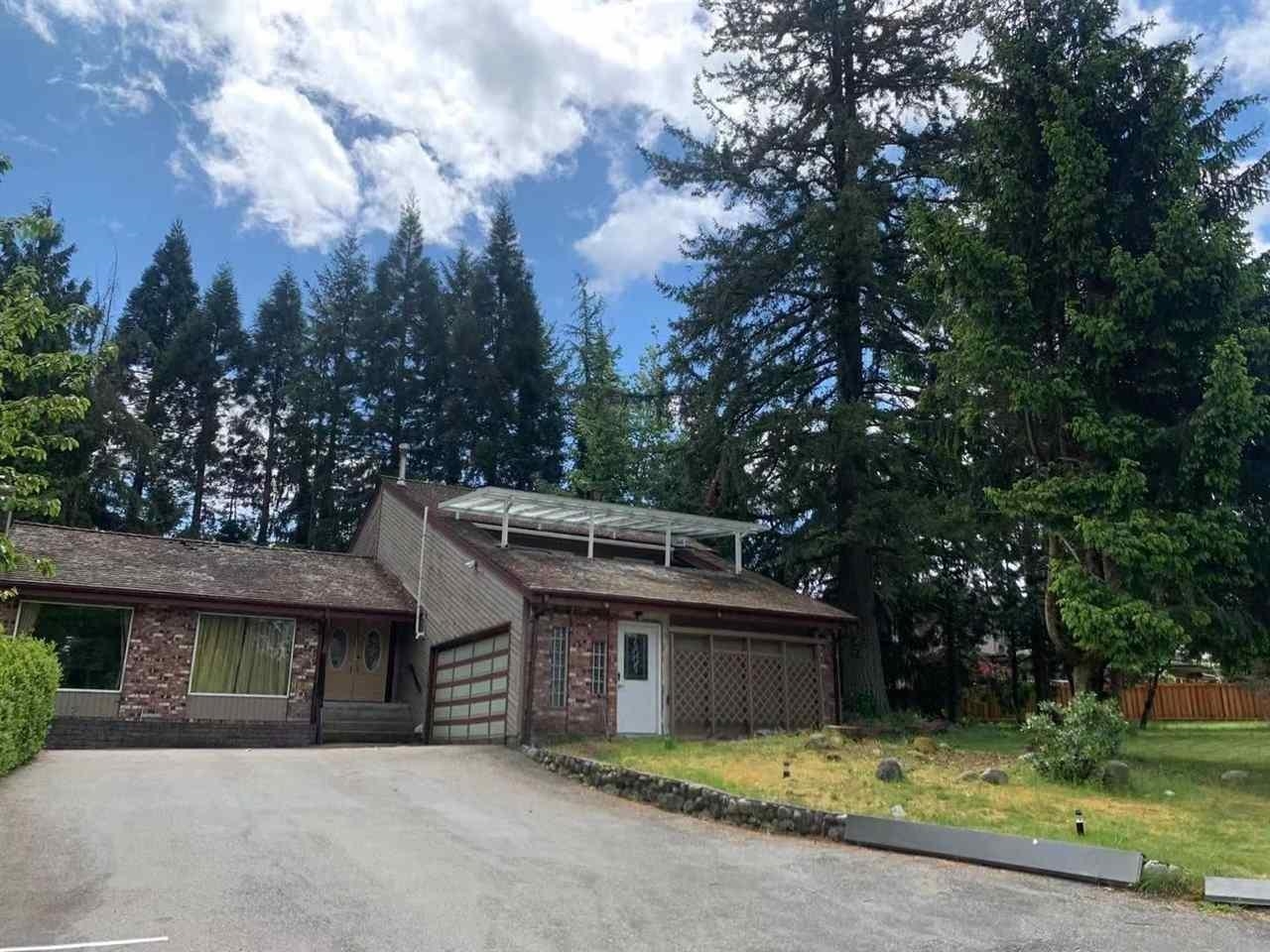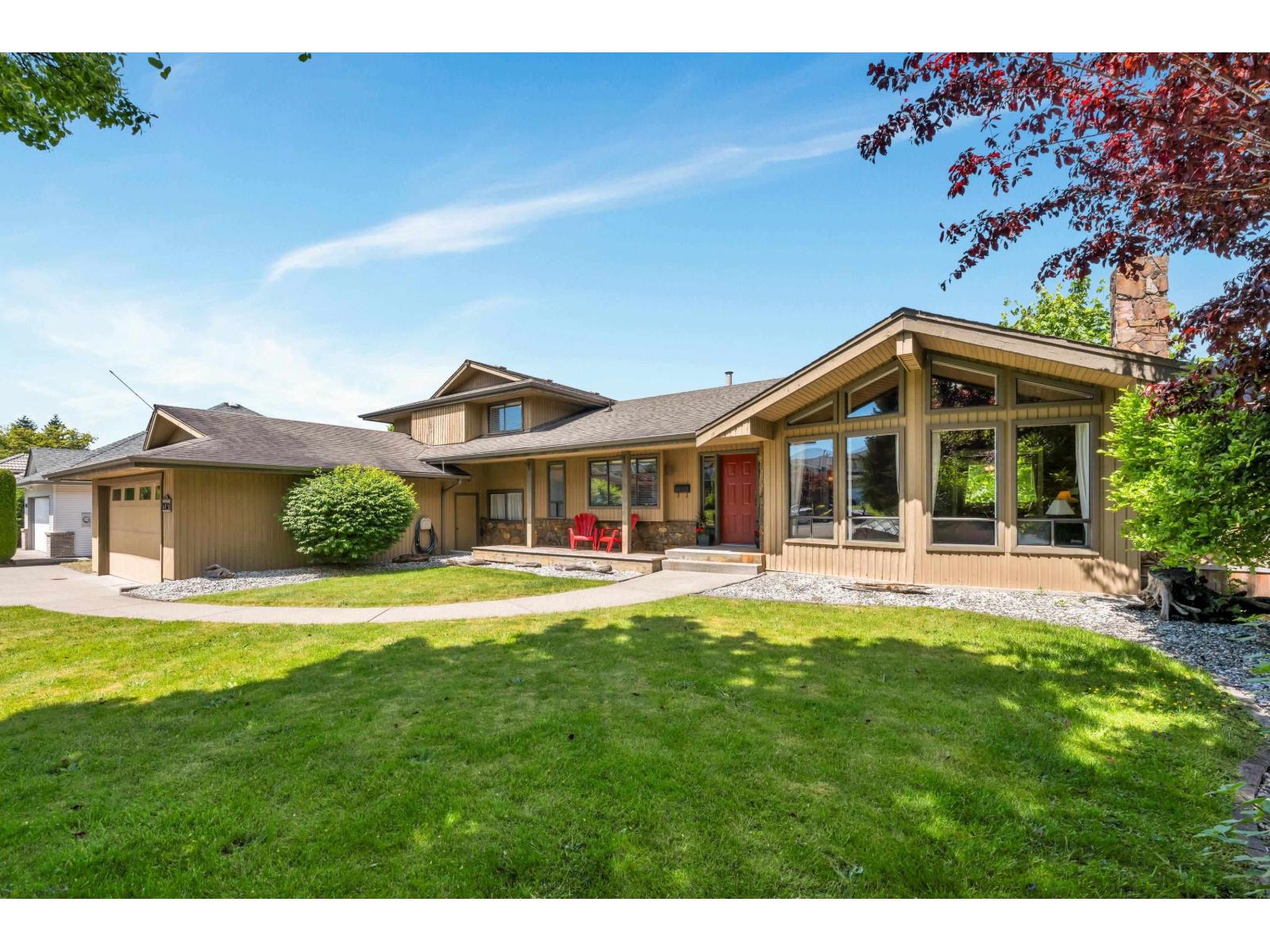Select your Favourite features
- Houseful
- BC
- Surrey
- North Cloverdale East
- 66 Avenue

Highlights
Description
- Home value ($/Sqft)$525/Sqft
- Time on Houseful
- Property typeResidential
- Neighbourhood
- Median school Score
- Year built2003
- Mortgage payment
Discover your dream home in a prime location! This stunning house boasts a renovated kitchen with stone tile floors, a large pantry, and an 8' island with stools. Western pine hardwood floors grace the family and living rooms. Upstairs, find 3 spacious bedrooms with space for a 4th. The basement offers a 1-bedroom in-law suite with its own washer/dryer, a flexible games/rec room, and a separate entrance. Just a block from two shopping centres and a 10-minute walk to a future SkyTrain station, it’s also close to Hillcrest Elementary (5-min walk), Clayton Heights HS (15-min walk), and Ecole Salish Secondary (25-min walk). Your perfect home awaits in this vibrant, convenient community! Don’t miss this great home.
MLS®#R3048897 updated 5 days ago.
Houseful checked MLS® for data 5 days ago.
Home overview
Amenities / Utilities
- Heat source Forced air, natural gas
- Sewer/ septic Public sewer, storm sewer
Exterior
- Construction materials
- Foundation
- Roof
- # parking spaces 4
- Parking desc
Interior
- # full baths 3
- # half baths 1
- # total bathrooms 4.0
- # of above grade bedrooms
- Appliances Washer/dryer, dishwasher, refrigerator, stove, microwave
Location
- Area Bc
- Subdivision
- View No
- Water source Public
- Zoning description Cd
Lot/ Land Details
- Lot dimensions 3606.0
Overview
- Lot size (acres) 0.08
- Basement information Full
- Building size 2952.0
- Mls® # R3048897
- Property sub type Single family residence
- Status Active
- Tax year 2024
Rooms Information
metric
- Living room 2.972m X 3.683m
- Kitchen 2.845m X 3.683m
- Recreation room 3.099m X 6.35m
- Bedroom 2.667m X 3.277m
- Loft 4.369m X 5.055m
Level: Above - Primary bedroom 3.962m X 4.902m
Level: Above - Bedroom 3.302m X 3.962m
Level: Above - Bedroom 3.429m X 3.962m
Level: Above - Living room 3.454m X 4.039m
Level: Main - Kitchen 3.429m X 4.826m
Level: Main - Family room 2.87m X 3.226m
Level: Main - Eating area 2.642m X 3.962m
Level: Main
SOA_HOUSEKEEPING_ATTRS
- Listing type identifier Idx

Lock your rate with RBC pre-approval
Mortgage rate is for illustrative purposes only. Please check RBC.com/mortgages for the current mortgage rates
$-4,133
/ Month25 Years fixed, 20% down payment, % interest
$
$
$
%
$
%

Schedule a viewing
No obligation or purchase necessary, cancel at any time
Nearby Homes
Real estate & homes for sale nearby












