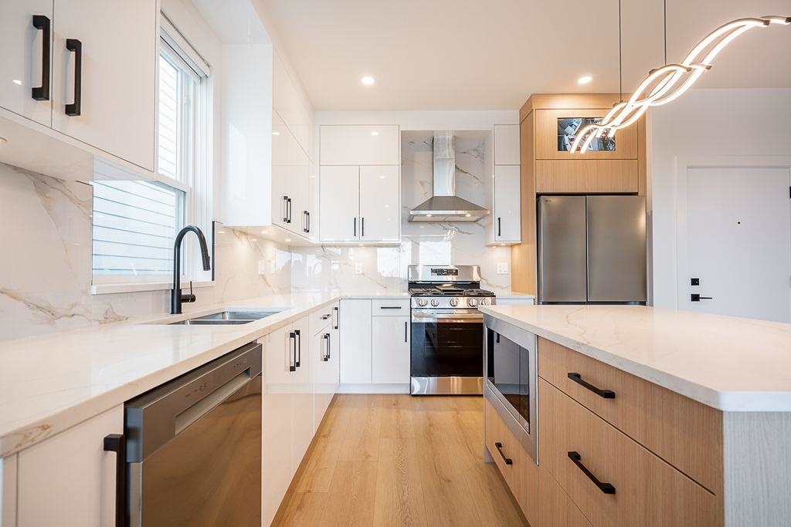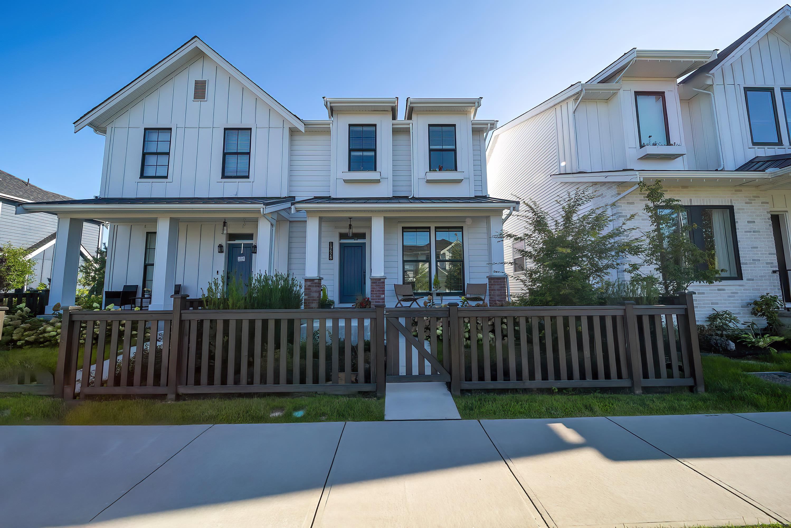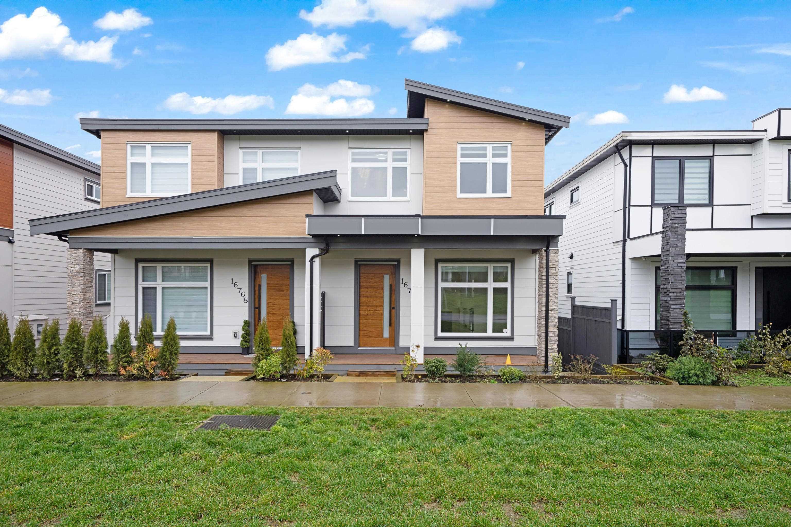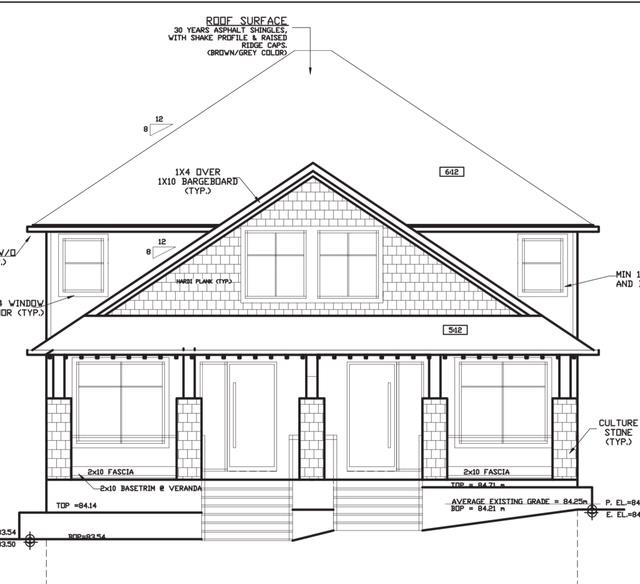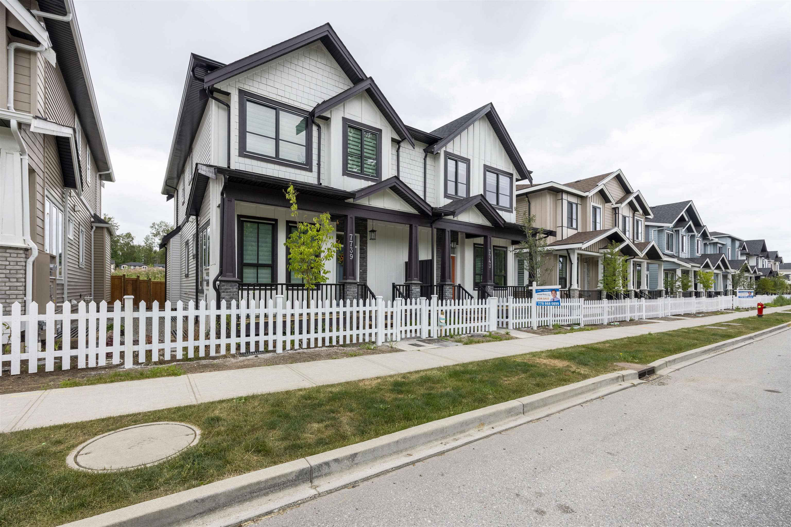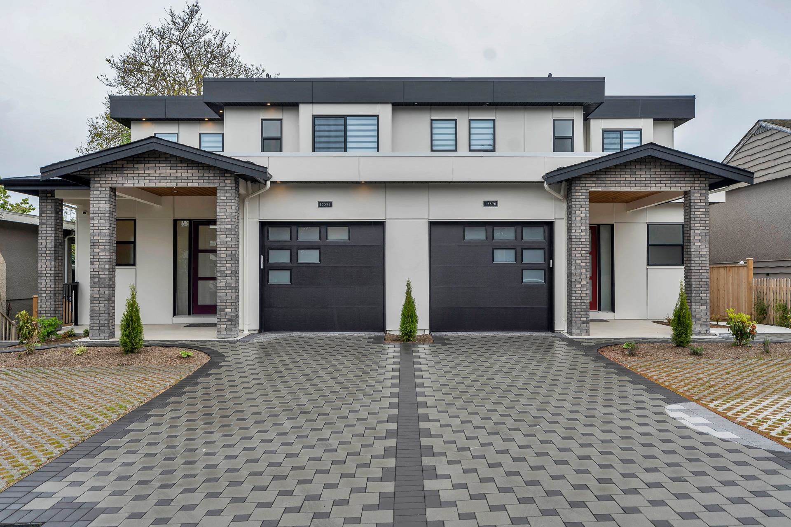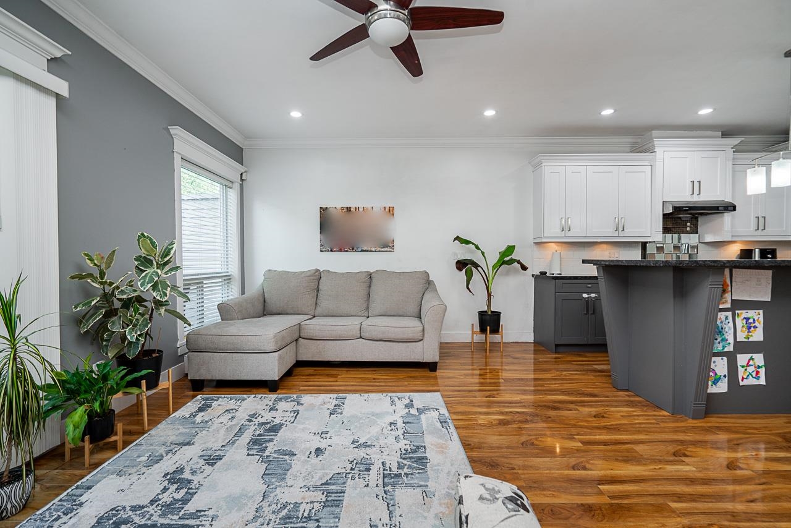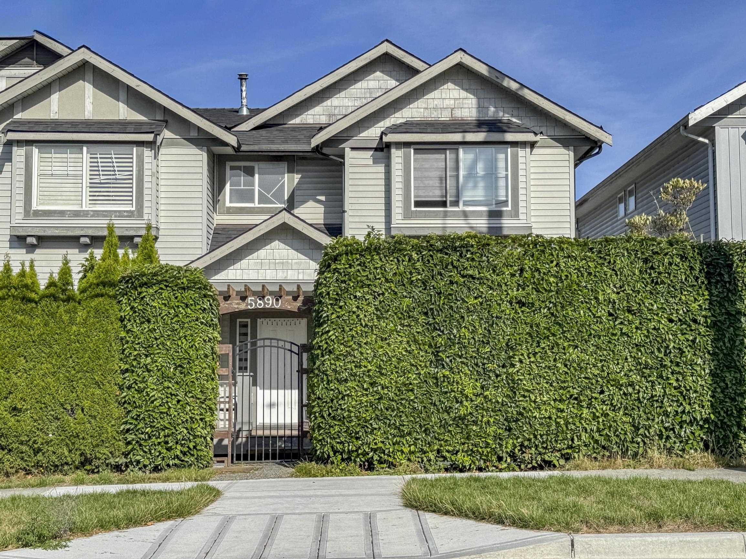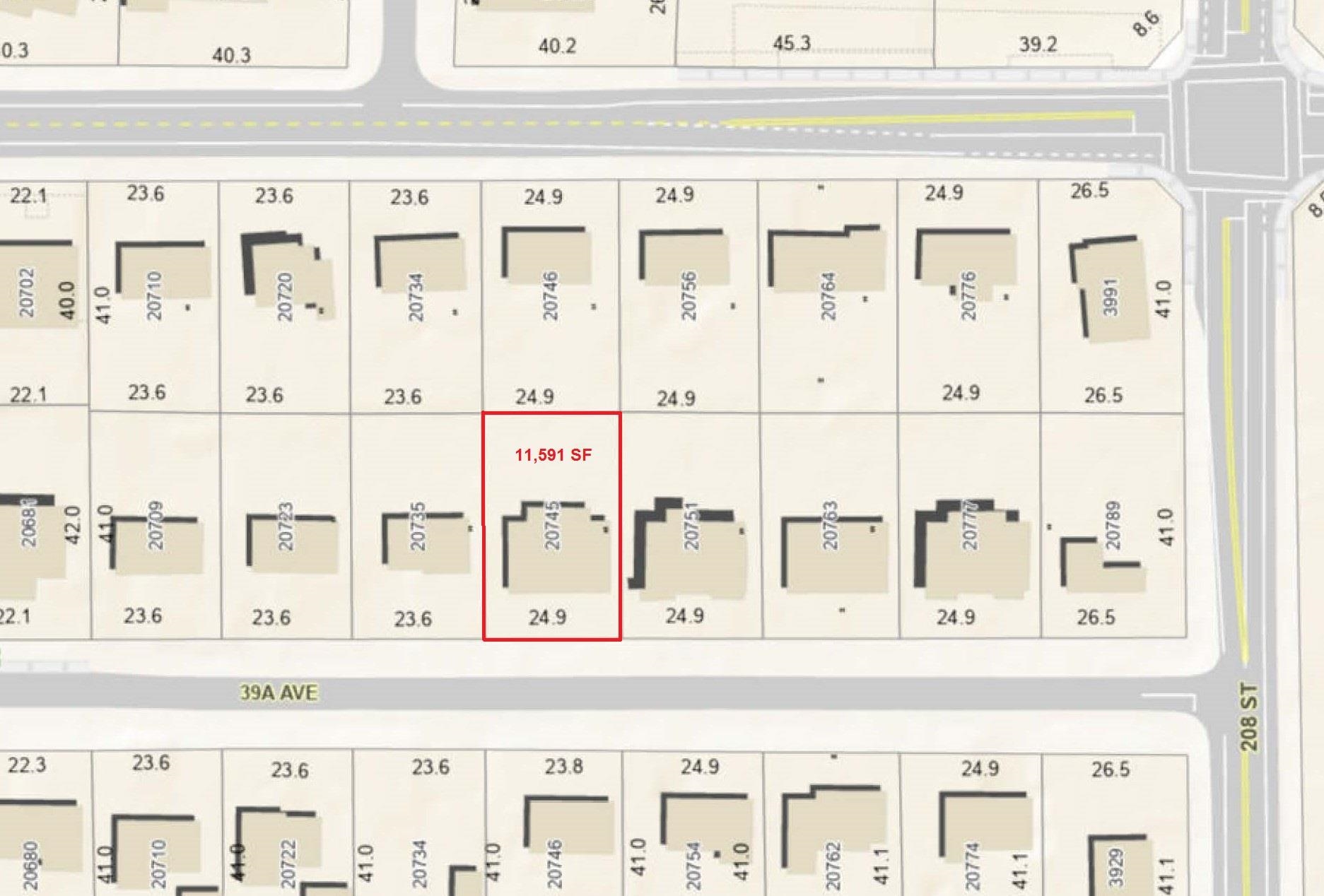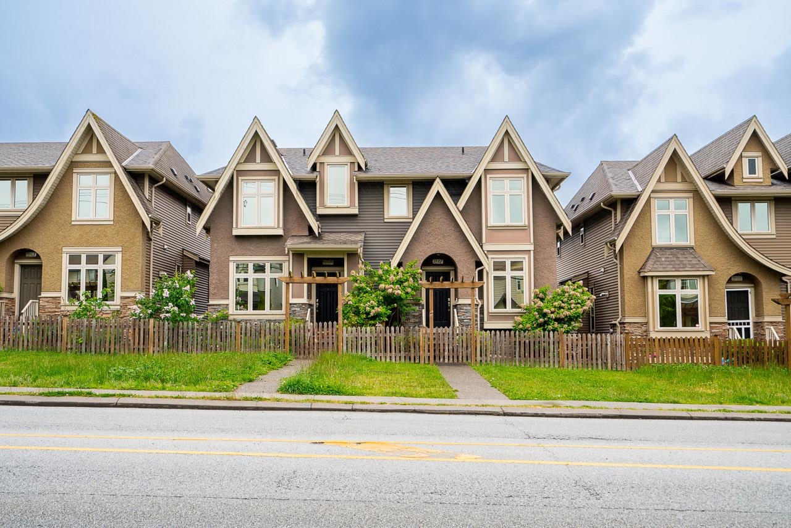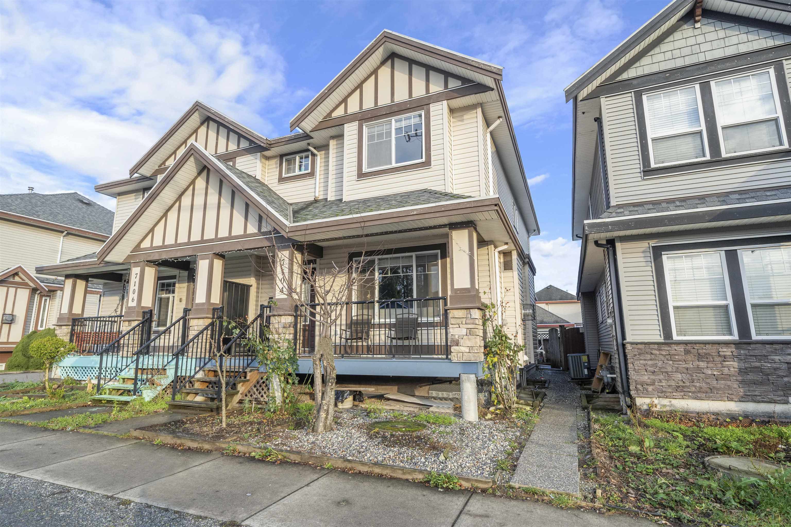- Houseful
- BC
- Surrey
- North Cloverdale East
- 66 Avenue
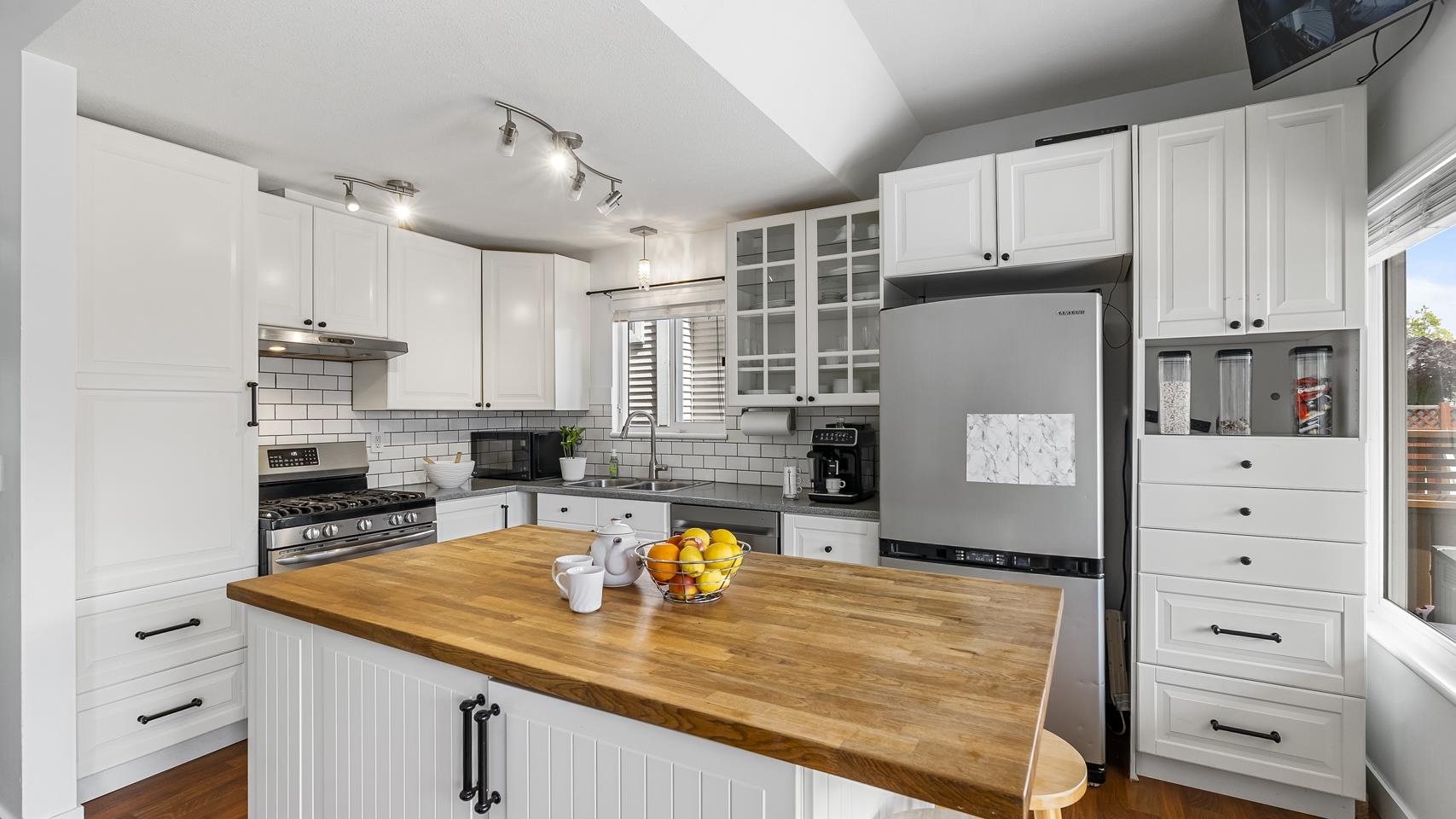
Highlights
Description
- Home value ($/Sqft)$480/Sqft
- Time on Houseful
- Property typeResidential
- Neighbourhood
- CommunityShopping Nearby
- Median school Score
- Year built1995
- Mortgage payment
Welcome to your dream 4BR 3.5BTH Cloverdale 1/2 Duplex w/ SUITE POTENTIAL - where comfort meets control. This beautifully upgraded smart home blends serenity, privacy & cutting-edge convenience. Feel secure with smartphone integrated doorbell, interior & exterior cameras. Stay cool in the blazing summers with crisp centralized A/C. Enjoy everyday ease with built-in vacuum, intercom, and a spacious laundry area. The fully enclosed patio and powered gate create a true urban oasis with secure parking. Suite potential offers exciting, savvy possibilities for mortgage-helper income or multi-gen living. Gutters, furnace, ducts & fireplace recently serviced. No strata fees, no pet restrictions, and friendly neighbors next door—this single-family-esque home is an opportunity that just feels right.
Home overview
- Heat source Forced air, natural gas
- Sewer/ septic Public sewer, sanitary sewer, storm sewer
- Construction materials
- Foundation
- Roof
- # parking spaces 2
- Parking desc
- # full baths 3
- # half baths 1
- # total bathrooms 4.0
- # of above grade bedrooms
- Appliances Washer/dryer, dishwasher, refrigerator, stove
- Community Shopping nearby
- Area Bc
- Water source Public
- Zoning description Cd
- Directions 9b26d2e800f99cdc7c6ac03fde043cbd
- Lot dimensions 4791.6
- Lot size (acres) 0.11
- Basement information Finished
- Building size 2078.0
- Mls® # R3023851
- Property sub type Duplex
- Status Active
- Virtual tour
- Tax year 2024
- Laundry 2.007m X 4.775m
- Bedroom 3.531m X 3.81m
- Flex room 2.591m X 4.318m
- Bedroom 3.785m X 4.115m
Level: Above - Bedroom 3.073m X 3.175m
Level: Above - Walk-in closet 1.549m X 1.93m
Level: Above - Primary bedroom 3.658m X 4.75m
Level: Above - Family room 1.6m X 2.896m
Level: Main - Dining room 3.505m X 3.15m
Level: Main - Kitchen 3.708m X 4.521m
Level: Main - Foyer 2.057m X 1.372m
Level: Main - Living room 3.81m X 4.115m
Level: Main
- Listing type identifier Idx

$-2,659
/ Month

