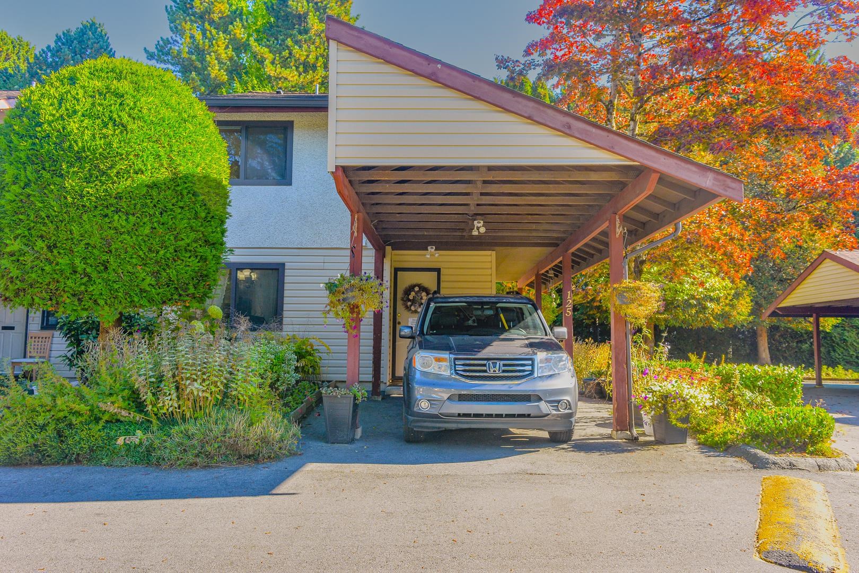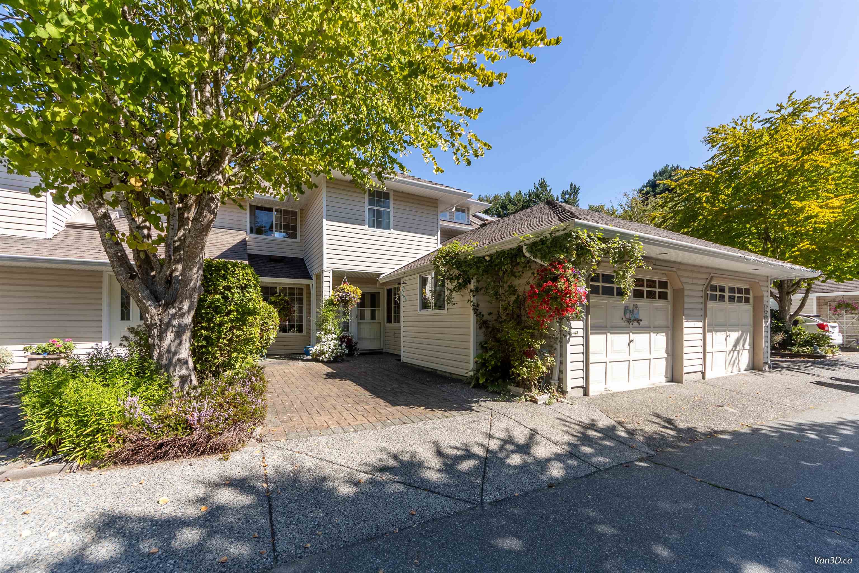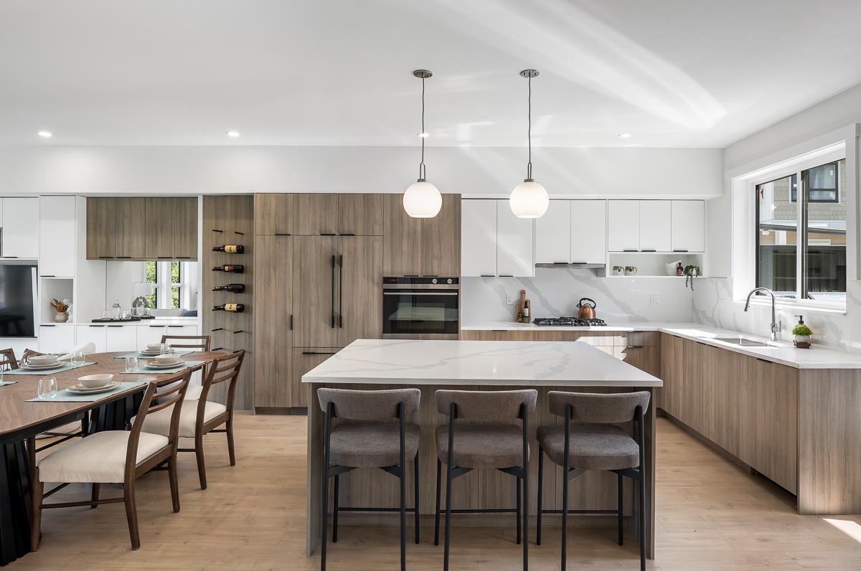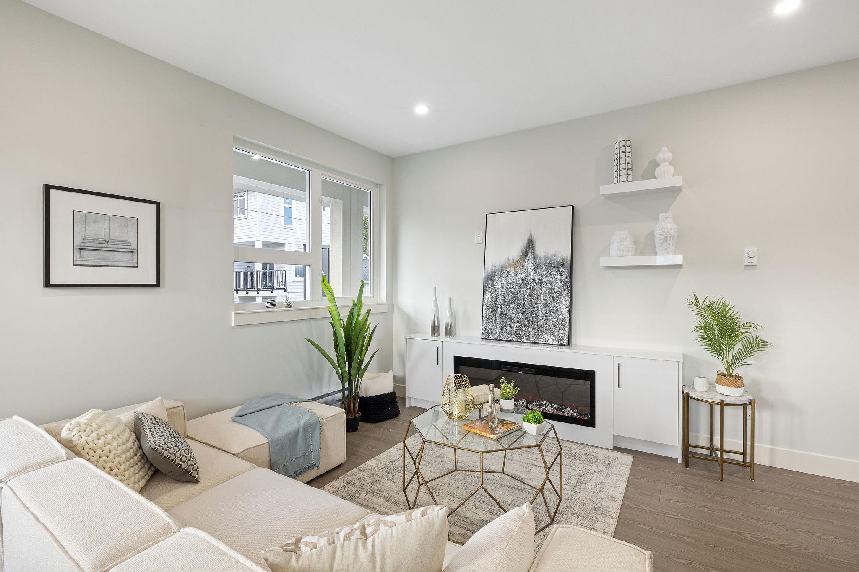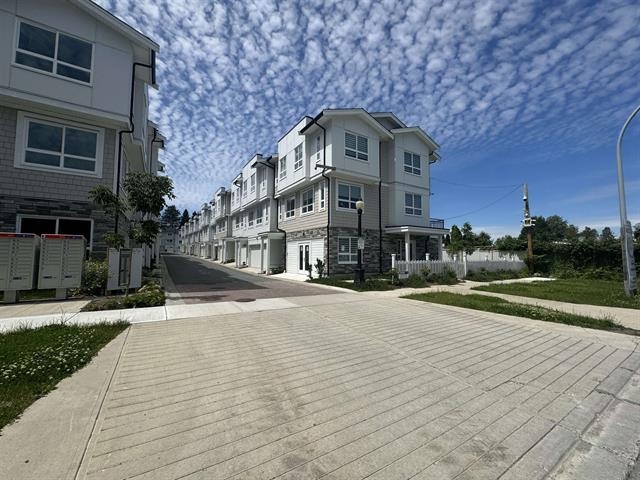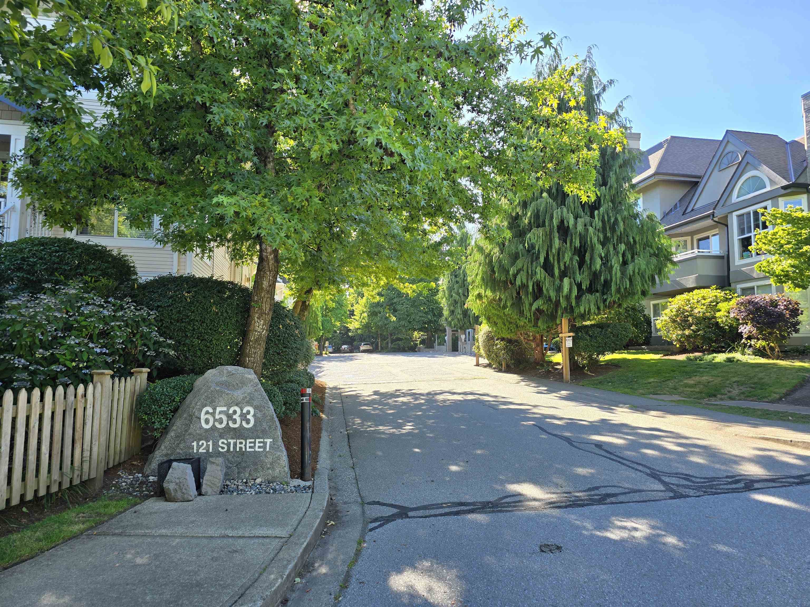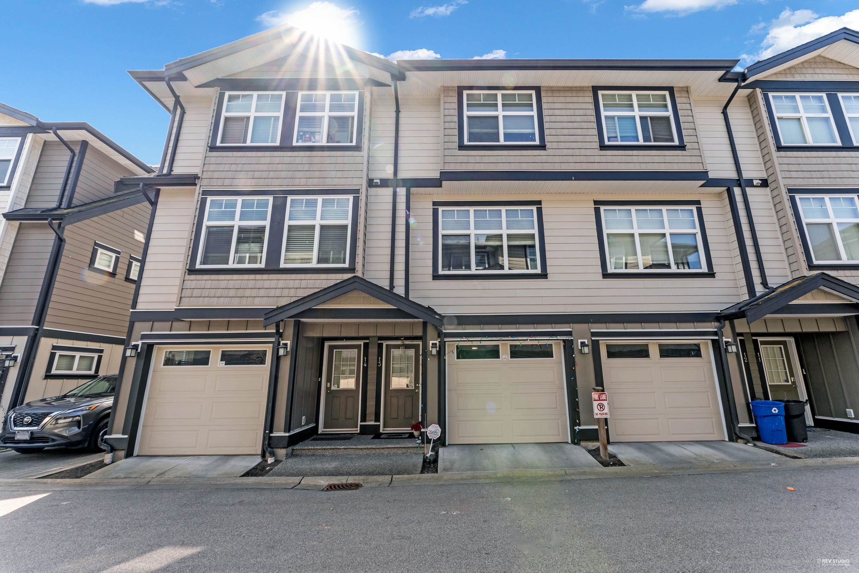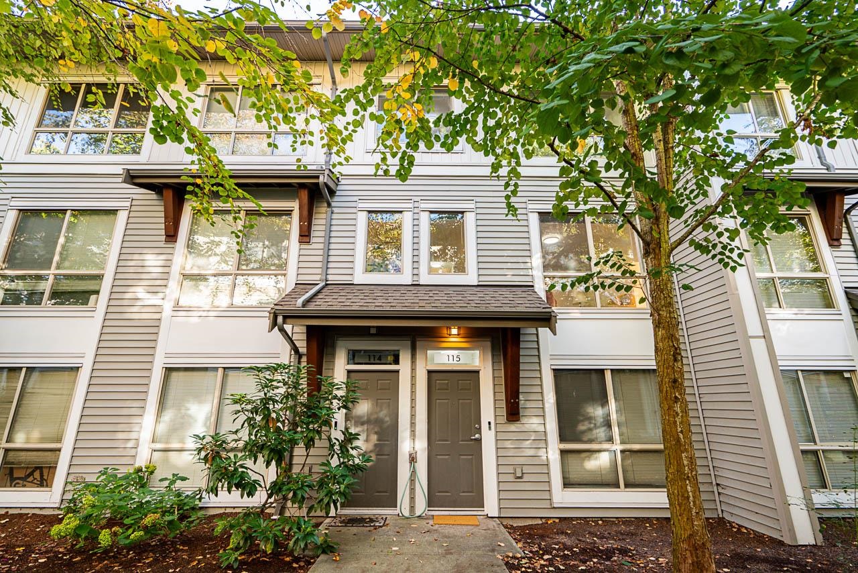
Highlights
Description
- Home value ($/Sqft)$619/Sqft
- Time on Houseful
- Property typeResidential
- Style3 storey
- CommunityShopping Nearby
- Median school Score
- Year built2010
- Mortgage payment
Step into this bright and inviting 3-bedroom townhome at Salus, featuring light laminate floors and freshly painted throughout. The eat-in kitchen boasts a large island with granite countertops and plenty of cabinet space, flowing effortlessly into the dining area and out to a private sunny patio, perfect for entertaining and relaxing! Upstairs, the Primary suite offers his & hers closets and a 4 piece ensuite, plus two additional spacious bedrooms. Enjoy Resort-style amenities with one of the best clubhouses in Surrey! Includes an outdoor pool, hot tub, sauna, fully equipped gym, yoga room, playground and clubhouse! Ideally located near schools, shopping and transit. This is a place you’ll love to call home. Book your private showing today or visit the OPEN HOUSE SAT OCT 18 2-4PM!
Home overview
- Heat source Baseboard
- Sewer/ septic Public sewer, sanitary sewer, storm sewer
- # total stories 3.0
- Construction materials
- Foundation
- Roof
- # parking spaces 2
- Parking desc
- # full baths 2
- # half baths 1
- # total bathrooms 3.0
- # of above grade bedrooms
- Appliances Washer/dryer, trash compactor, dishwasher, refrigerator, stove
- Community Shopping nearby
- Area Bc
- Subdivision
- View No
- Water source Public
- Zoning description Rm30
- Directions 6c4e48bd9b56562b1b2e442b7f11f6db
- Basement information None
- Building size 1212.0
- Mls® # R3058128
- Property sub type Townhouse
- Status Active
- Virtual tour
- Tax year 2025
- Foyer 0.991m X 3.505m
- Bedroom 2.591m X 2.642m
Level: Above - Laundry 0.94m X 1.041m
Level: Above - Bedroom 2.54m X 2.642m
Level: Above - Walk-in closet 0.991m X 2.21m
Level: Above - Primary bedroom 3.175m X 3.302m
Level: Above - Living room 3.48m X 5.334m
Level: Main - Eating area 1.981m X 3.302m
Level: Main - Kitchen 3.277m X 3.48m
Level: Main
- Listing type identifier Idx

$-2,000
/ Month

