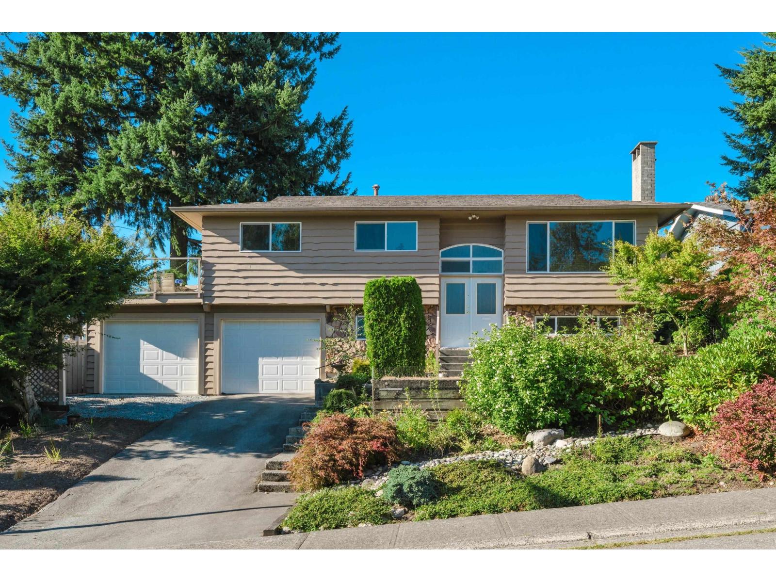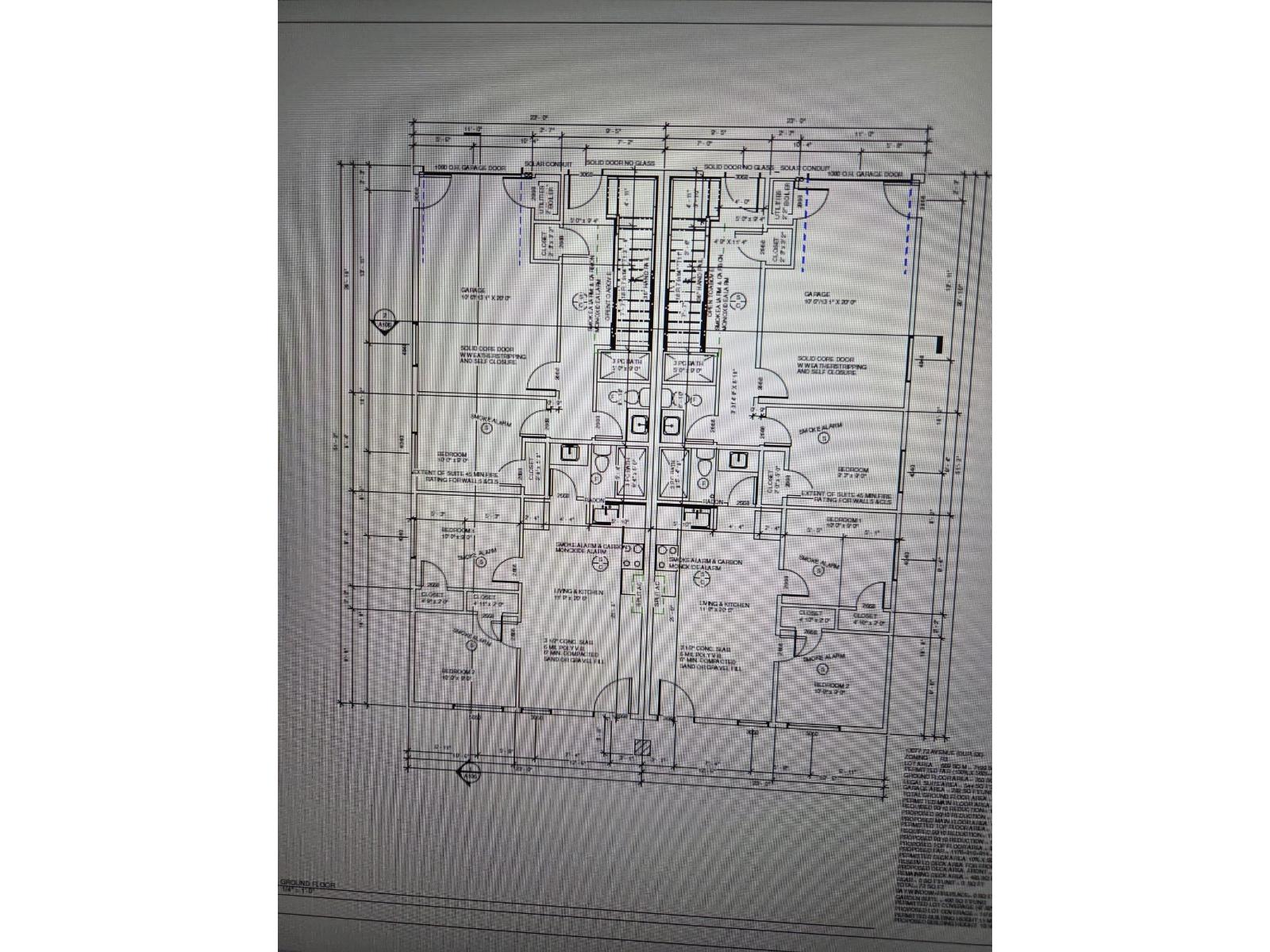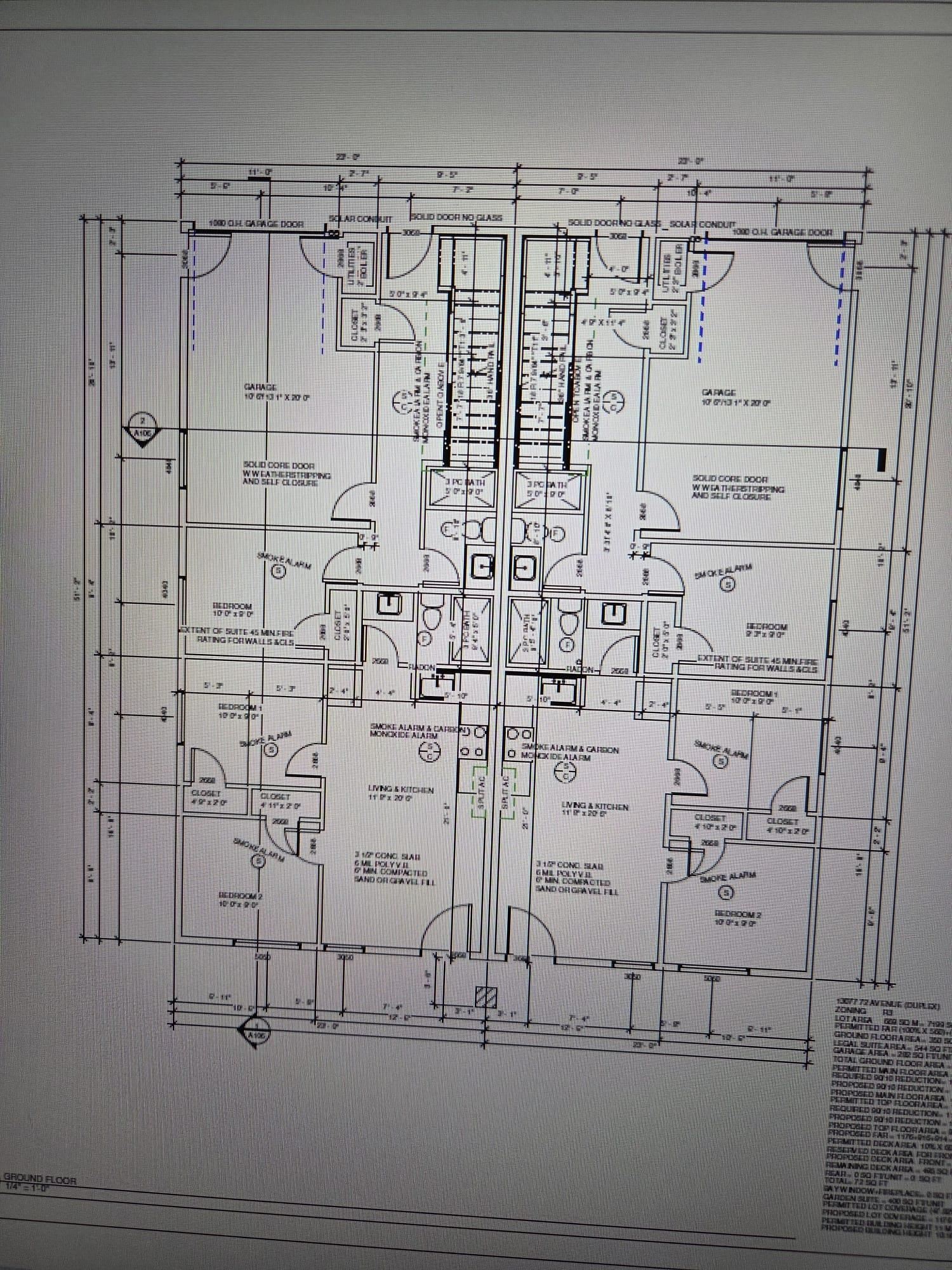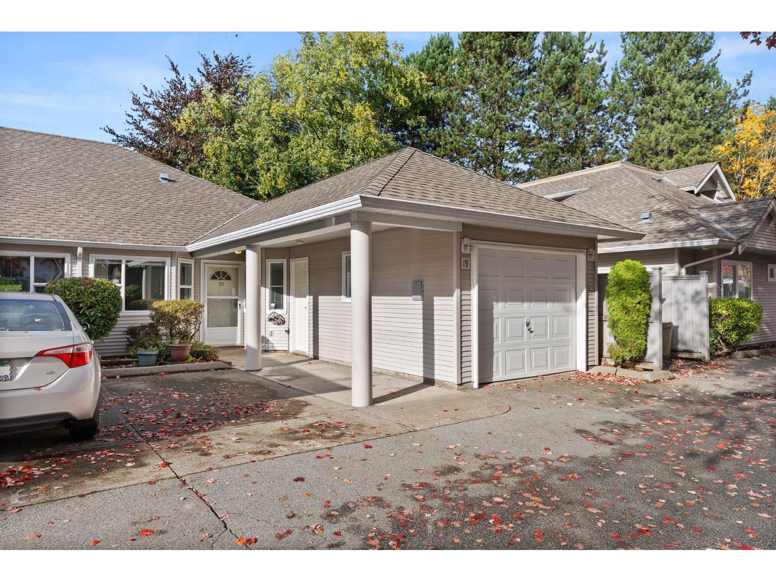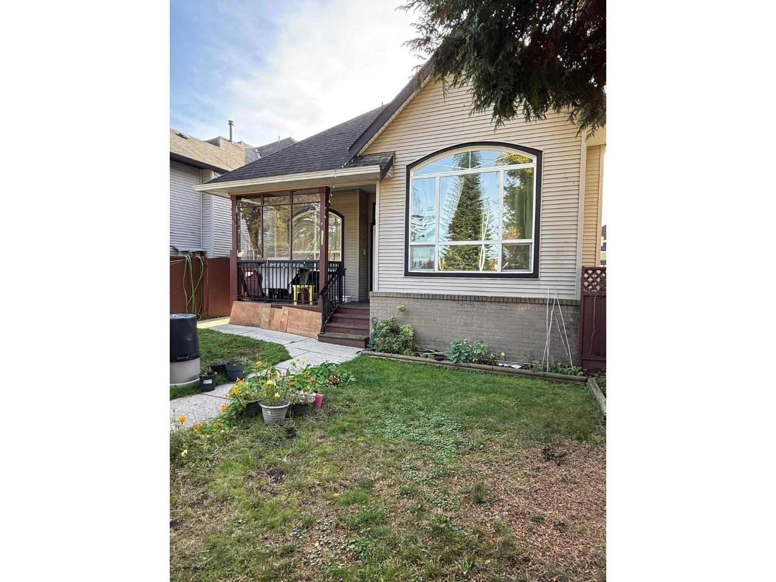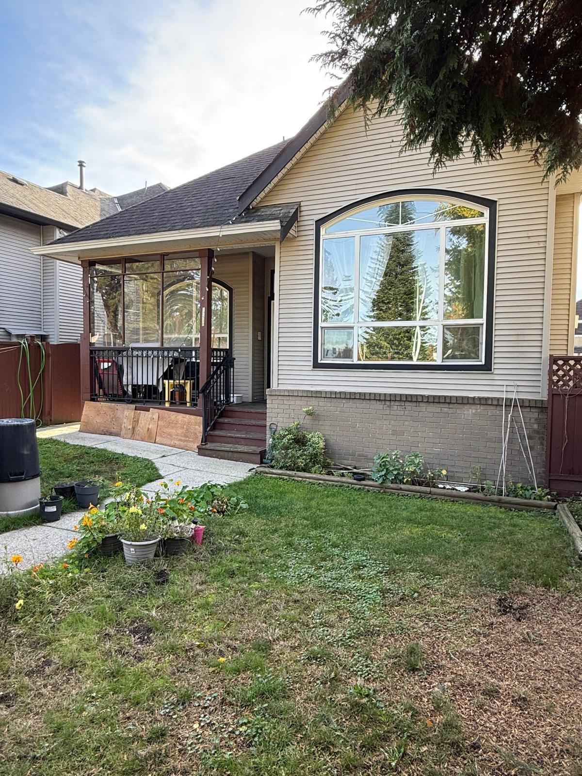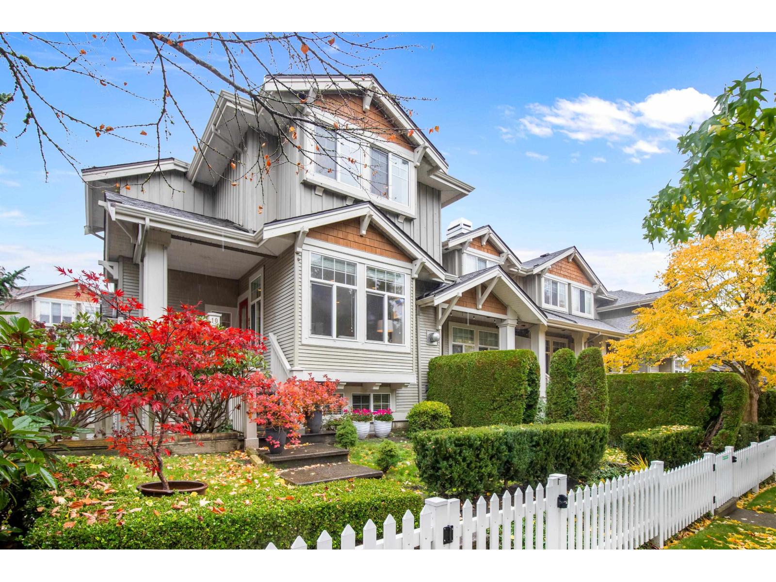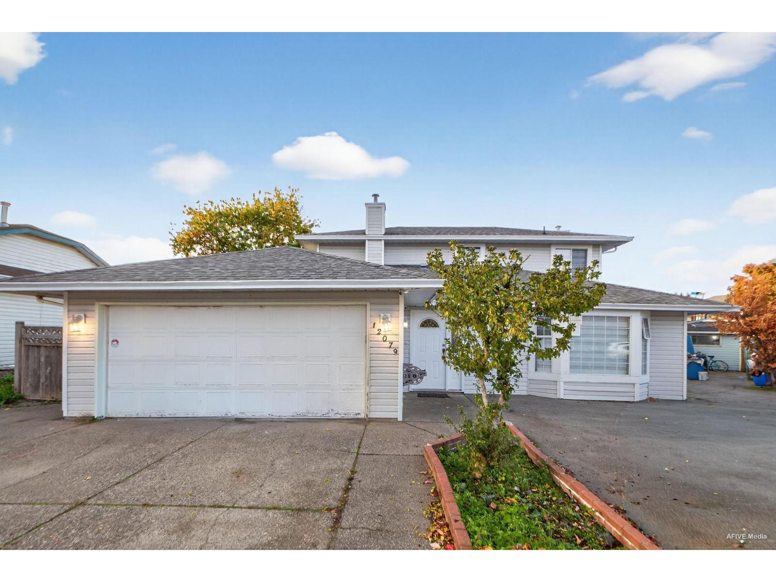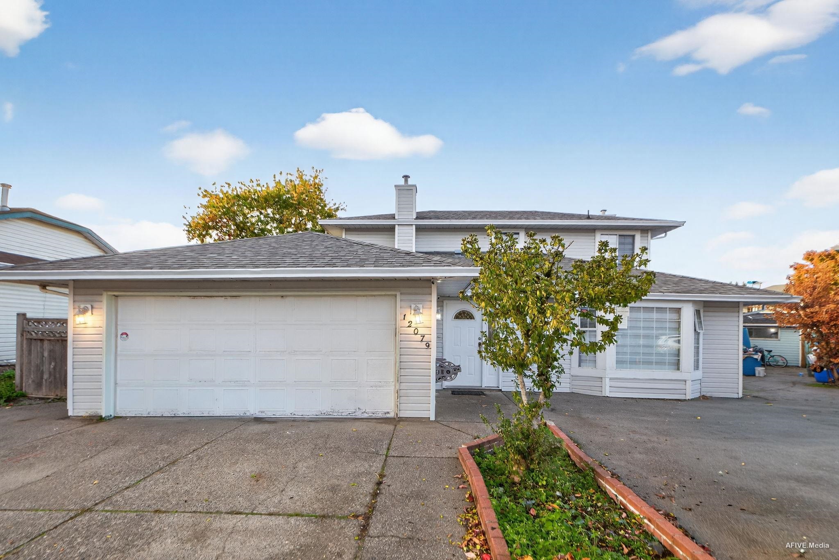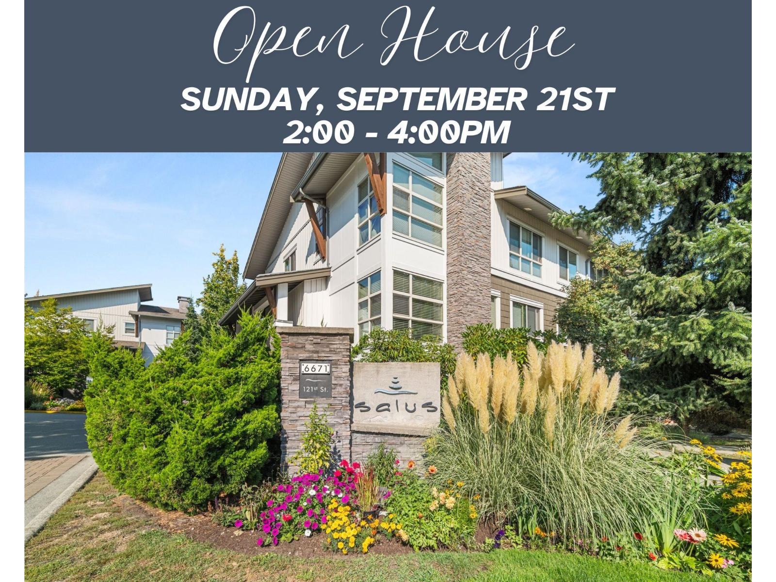
Highlights
Description
- Home value ($/Sqft)$638/Sqft
- Time on Houseful51 days
- Property typeSingle family
- Style3 level
- Median school Score
- Mortgage payment
Welcome to Salus by award-winning ADERA! This beautifully maintained 3-bedroom, 2.5-bathroom townhome offering 1200+ sq ft of functional and stylish living space in a vibrant, resort-style community. The bright and spacious main level features oversized living room bathed in natural light thanks to windows that span across the space. Modern kitchen equipped with granite countertops, an island, and stainless steel appliances. Bonus- convenient powder room on the main floor for enhanced functionality. Upstairs, you'll find 3 bedrooms and 2 full bathrooms. Enjoy access to premium amenities including an outdoor pool, hot tub, sauna, steam room, fitness centre, yoga studio, spa treatment rooms, lounge, library, entertainment room, and a 3,500 sq ft rooftop patio with bbq area. Easy access to commuter routes, all amenities nearby. (id:63267)
Home overview
- Heat source Electric
- Heat type Baseboard heaters
- Has pool (y/n) Yes
- # parking spaces 2
- Has garage (y/n) Yes
- # full baths 3
- # total bathrooms 3.0
- # of above grade bedrooms 3
- Community features Pets allowed with restrictions, rentals allowed with restrictions
- Directions 1672825
- Lot size (acres) 0.0
- Building size 1205
- Listing # R3047436
- Property sub type Single family residence
- Status Active
- Listing source url Https://www.realtor.ca/real-estate/28858635/148-6671-121-street-surrey
- Listing type identifier Idx

$-1,677
/ Month

