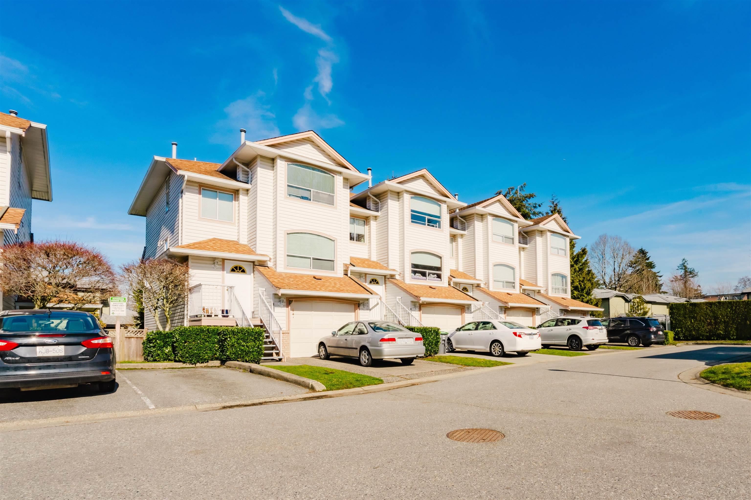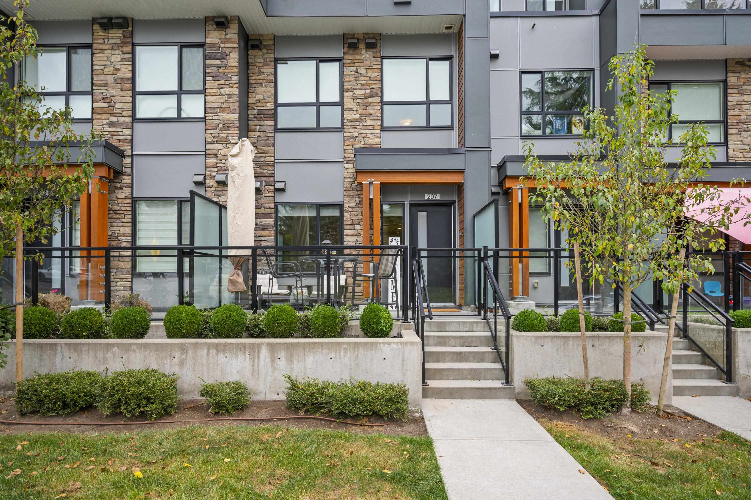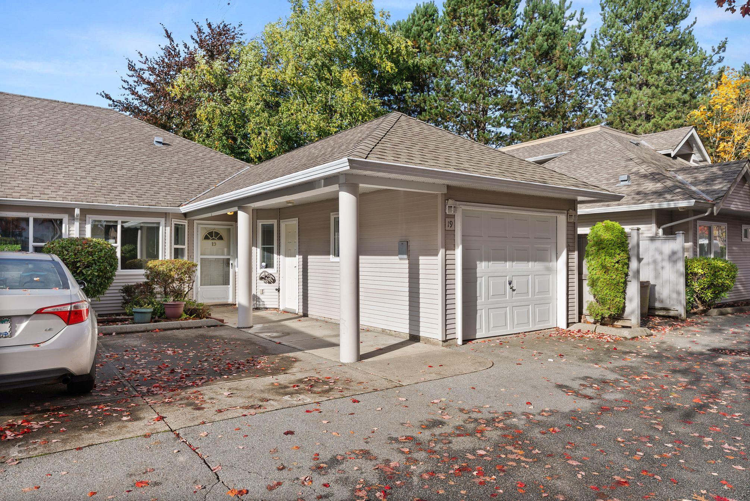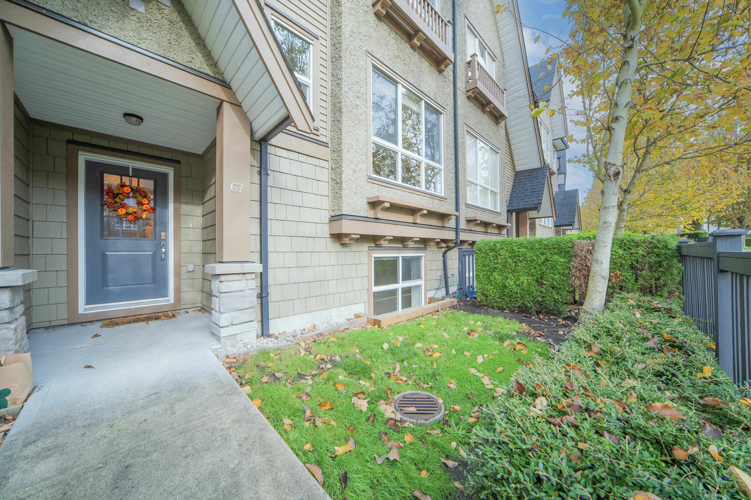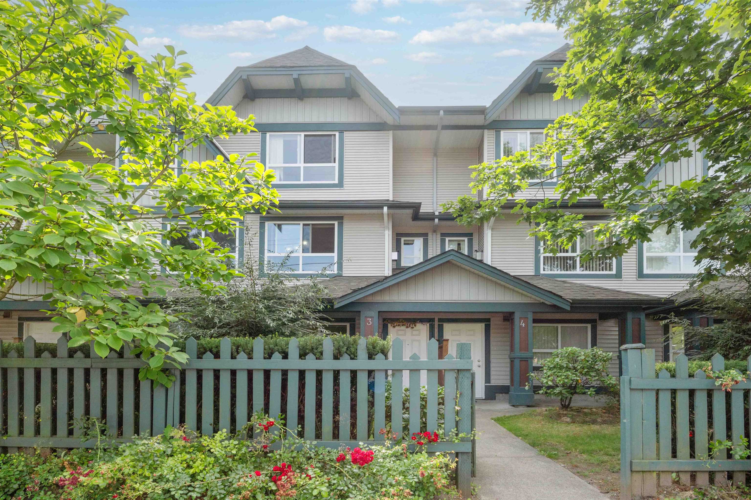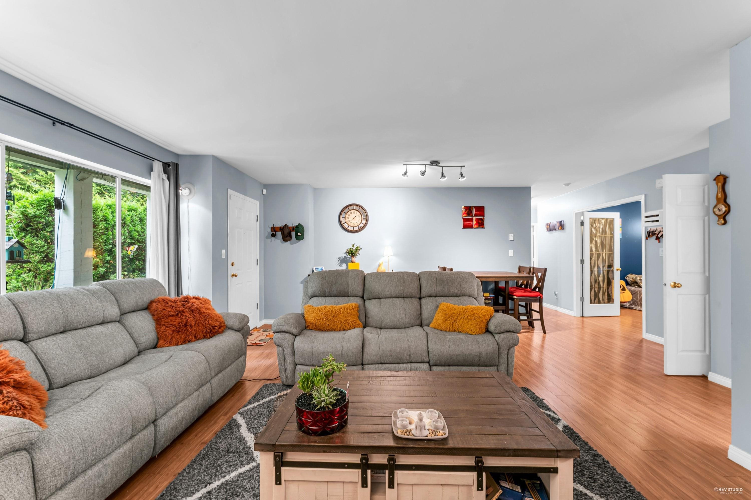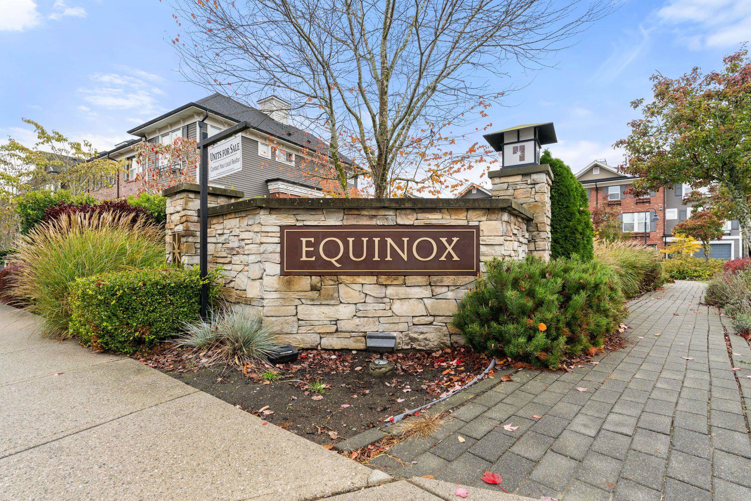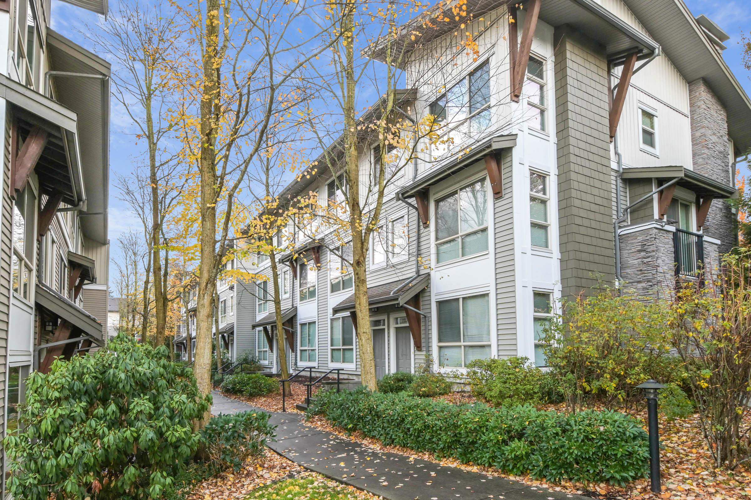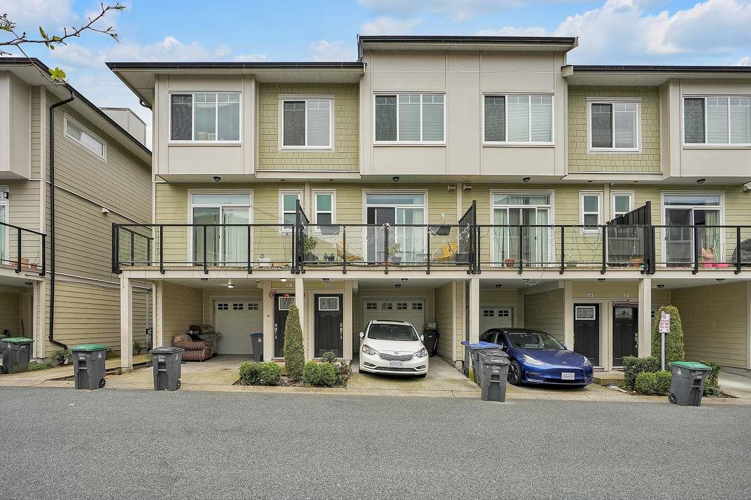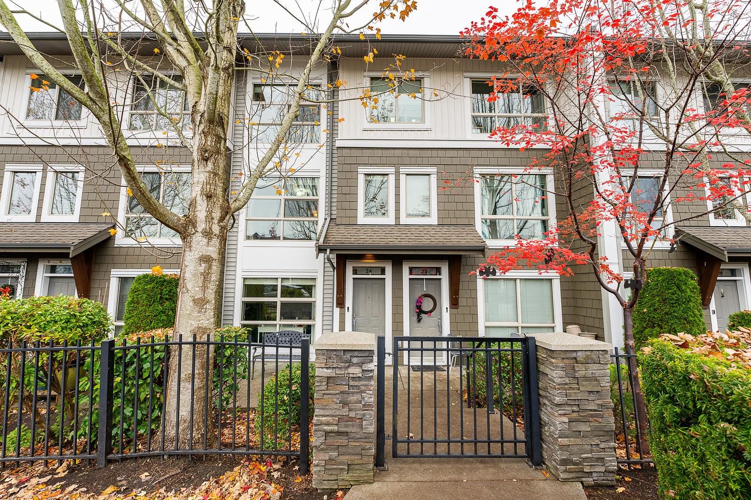
Highlights
Description
- Home value ($/Sqft)$494/Sqft
- Time on Houseful
- Property typeResidential
- Style3 storey
- CommunityShopping Nearby
- Median school Score
- Year built2009
- Mortgage payment
PRICED SHARP! Welcome to the AWARD-WINNING complex Salus, by Adera! This charming 4 BEDROOM 3 BATHROOM townhome offers a perfect blend of style & comfort. Spread over three floors, it features a SPACIOUS living room with ample natural light, and a modern kitchen equipped with stainless steel appliances. The upper floor hosts three bedrooms including a GENEROUS sized master, and a BONUS LOWER FLOOR BEDROOM. The home includes a private garage, parking pad, and plenty of storage! Centrally located within walking distance to grocery stores, restaurants, parks, schools, and transit! Relax at Club Aqua, the complex amenity which includes an outdoor pool, indoor hot tub, sauna, gym, and more! Contact your Realtor to schedule an appointment today!
MLS®#R3053796 updated 3 weeks ago.
Houseful checked MLS® for data 3 weeks ago.
Home overview
Amenities / Utilities
- Heat source Baseboard, electric
- Sewer/ septic Public sewer, sanitary sewer, storm sewer
Exterior
- Construction materials
- Foundation
- Roof
- # parking spaces 2
- Parking desc
Interior
- # full baths 2
- # half baths 1
- # total bathrooms 3.0
- # of above grade bedrooms
- Appliances Washer/dryer, dishwasher, refrigerator, stove
Location
- Community Shopping nearby
- Area Bc
- View No
- Water source Public
- Zoning description Res
Overview
- Basement information None
- Building size 1618.0
- Mls® # R3053796
- Property sub type Townhouse
- Status Active
- Tax year 2025
Rooms Information
metric
- Foyer 1.245m X 4.775m
- Bedroom 3.251m X 2.997m
- Bedroom 3.454m X 2.616m
Level: Above - Bedroom 3.658m X 3.327m
Level: Above - Bedroom 3.454m X 2.642m
Level: Above - Living room 4.42m X 4.343m
Level: Main - Kitchen 2.438m X 4.267m
Level: Main - Flex room 2.718m X 3.302m
Level: Main - Dining room 3.759m X 2.921m
Level: Main
SOA_HOUSEKEEPING_ATTRS
- Listing type identifier Idx

Lock your rate with RBC pre-approval
Mortgage rate is for illustrative purposes only. Please check RBC.com/mortgages for the current mortgage rates
$-2,131
/ Month25 Years fixed, 20% down payment, % interest
$
$
$
%
$
%

Schedule a viewing
No obligation or purchase necessary, cancel at any time
Nearby Homes
Real estate & homes for sale nearby

