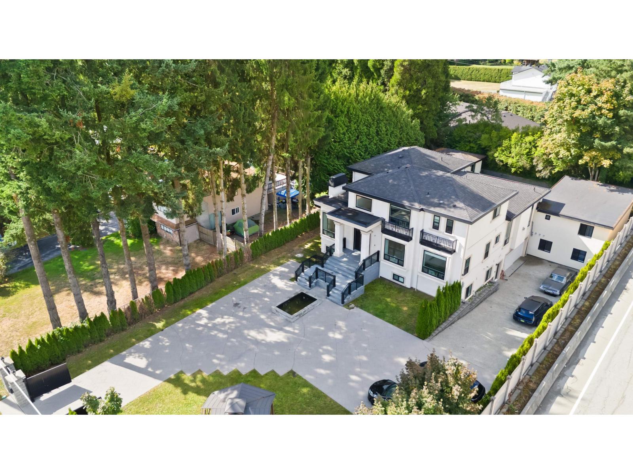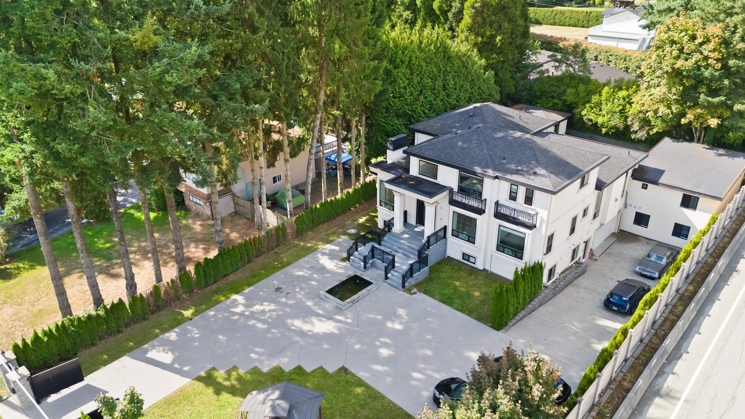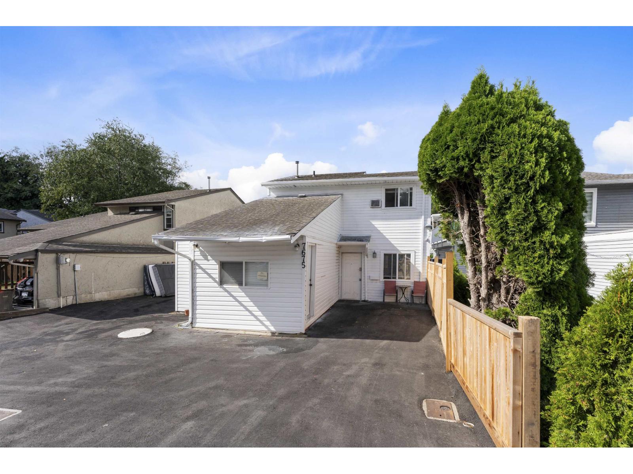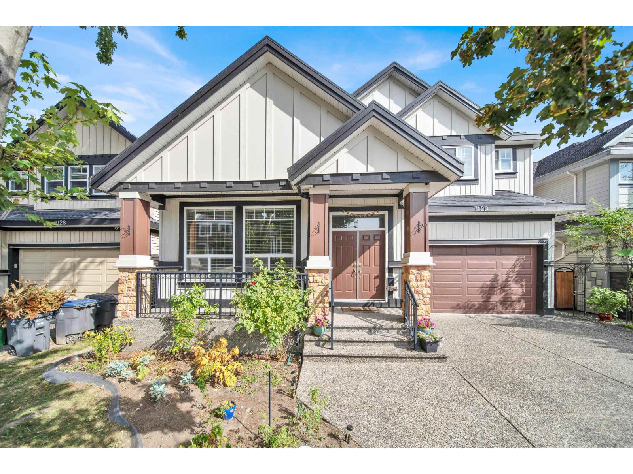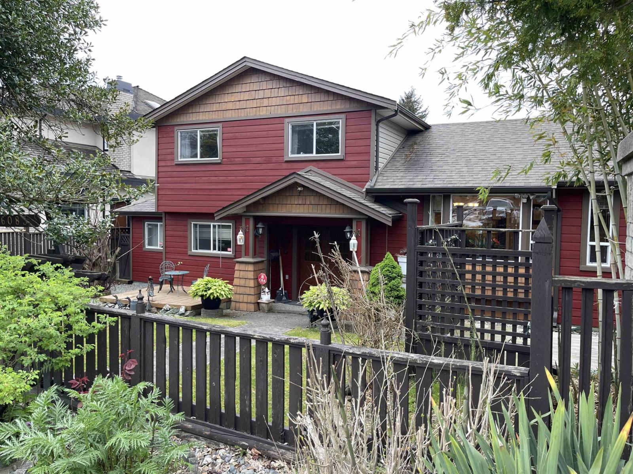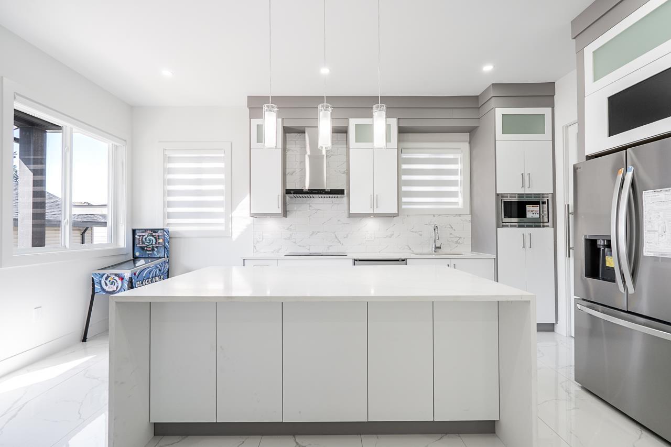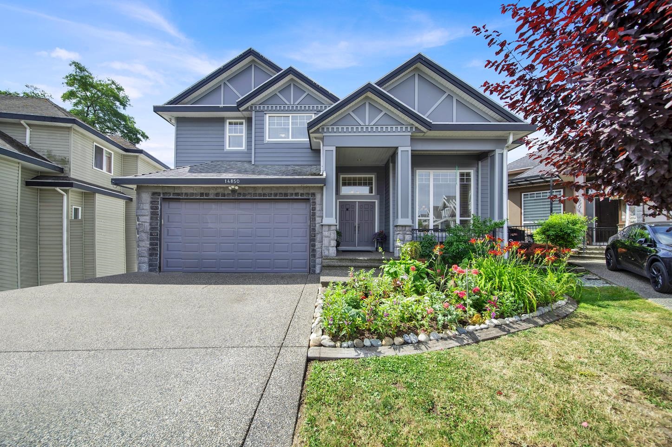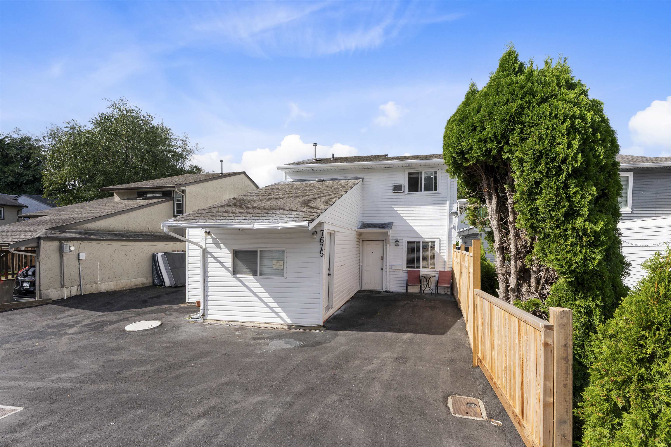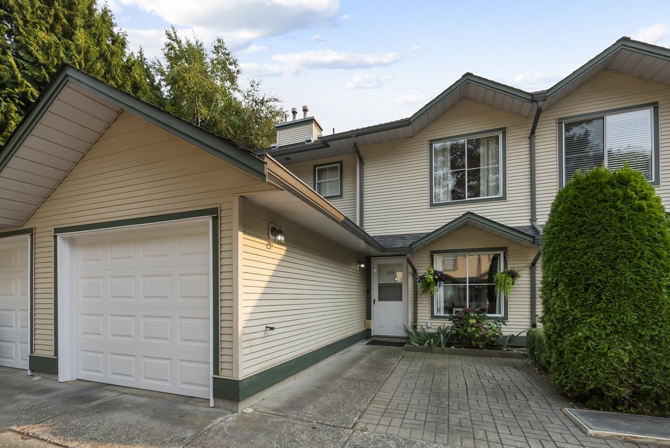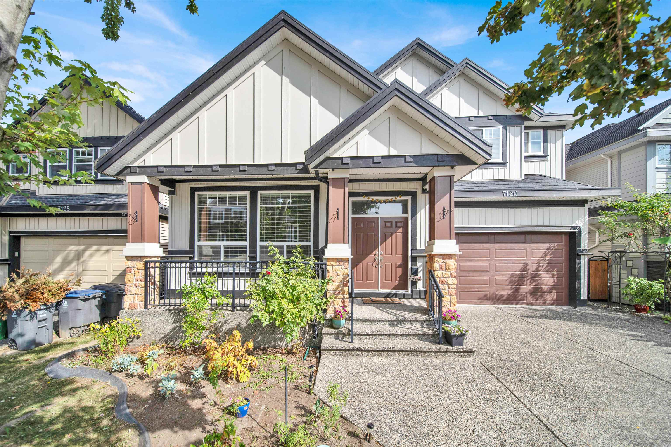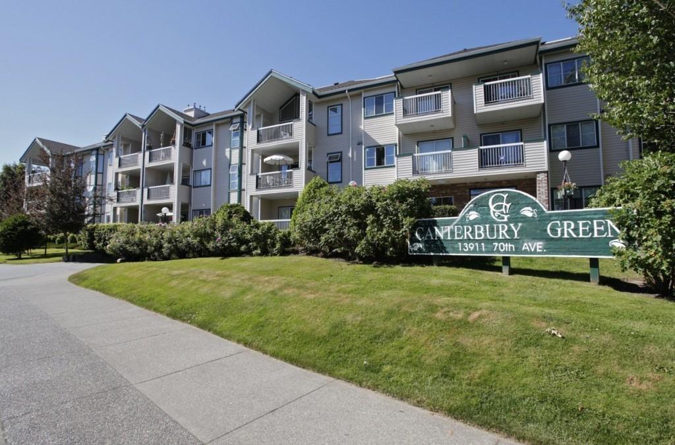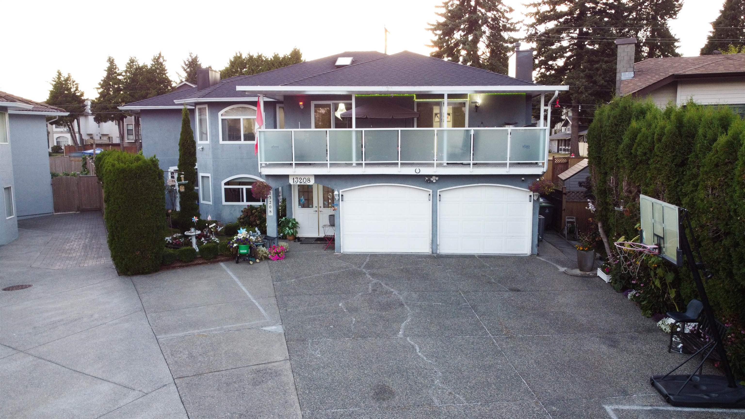
Highlights
Description
- Home value ($/Sqft)$418/Sqft
- Time on Houseful
- Property typeResidential
- StyleBasement entry
- Median school Score
- Year built1992
- Mortgage payment
This exceptional 7-bedroom, 6-bathroom home in a private West Newton cul-de-sac is perfect for large or extended families. Featuring separate living, dining, and family rooms, the unique layout offers spacious comfort throughout. Two side suites provide excellent rental income potential. Enjoy a luxurious sauna and a large covered patio for year-round outdoor living. Recent updates include a modernized kitchen, renovated bathrooms, new tile, carpet, and laminate flooring. Central air conditioning was added in 2023, and the roof was replaced in 2018. A rare find combining space, upgrades, and income potential in a prime location.
MLS®#R3049856 updated 9 hours ago.
Houseful checked MLS® for data 9 hours ago.
Home overview
Amenities / Utilities
- Heat source Baseboard, hot water, radiant
- Sewer/ septic Public sewer, sanitary sewer, storm sewer
Exterior
- Construction materials
- Foundation
- Roof
- # parking spaces 8
- Parking desc
Interior
- # full baths 5
- # half baths 1
- # total bathrooms 6.0
- # of above grade bedrooms
- Appliances Washer/dryer, dishwasher, refrigerator, stove
Location
- Area Bc
- View No
- Water source Public
- Zoning description Rf-g
Lot/ Land Details
- Lot dimensions 7205.0
Overview
- Lot size (acres) 0.17
- Basement information Finished
- Building size 4126.0
- Mls® # R3049856
- Property sub type Single family residence
- Status Active
- Tax year 2025
Rooms Information
metric
- Bedroom 3.912m X 3.658m
Level: Basement - Living room 3.048m X 4.572m
Level: Basement - Bedroom 3.658m X 3.658m
Level: Basement - Laundry 2.438m X 3.048m
Level: Basement - Kitchen 3.048m X 3.048m
Level: Basement - Bedroom 3.658m X 3.658m
Level: Basement - Other 3.048m X 6.096m
Level: Basement - Living room 3.048m X 4.572m
Level: Basement - Sauna 2.134m X 2.438m
Level: Basement - Kitchen 3.048m X 3.048m
Level: Basement - Bedroom 3.708m X 3.073m
Level: Main - Family room 5.74m X 4.394m
Level: Main - Primary bedroom 5.055m X 3.912m
Level: Main - Bedroom 2.667m X 3.658m
Level: Main - Dining room 4.674m X 3.226m
Level: Main - Bedroom 5.055m X 3.708m
Level: Main - Kitchen 4.166m X 3.581m
Level: Main - Living room 3.937m X 4.724m
Level: Main - Nook 2.311m X 3.581m
Level: Main
SOA_HOUSEKEEPING_ATTRS
- Listing type identifier Idx

Lock your rate with RBC pre-approval
Mortgage rate is for illustrative purposes only. Please check RBC.com/mortgages for the current mortgage rates
$-4,600
/ Month25 Years fixed, 20% down payment, % interest
$
$
$
%
$
%

Schedule a viewing
No obligation or purchase necessary, cancel at any time
Nearby Homes
Real estate & homes for sale nearby

