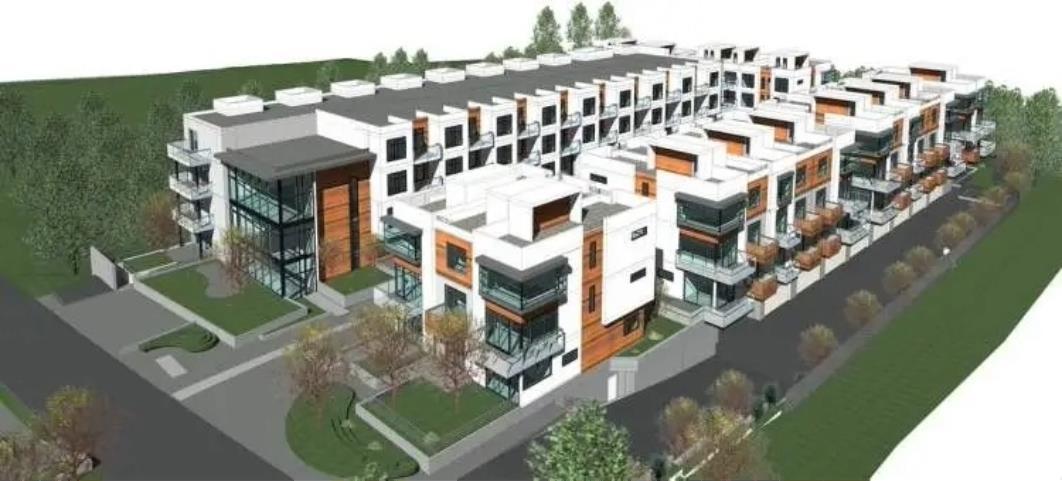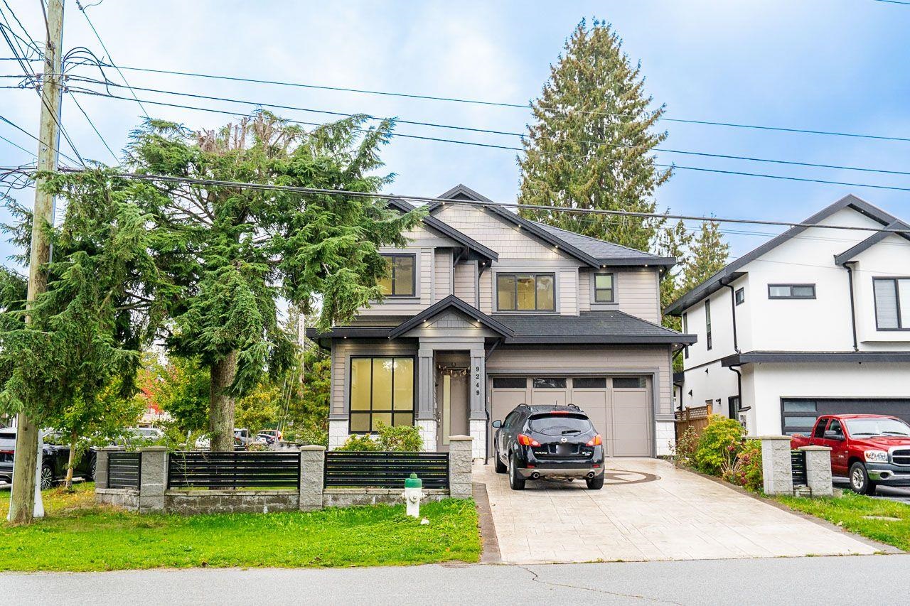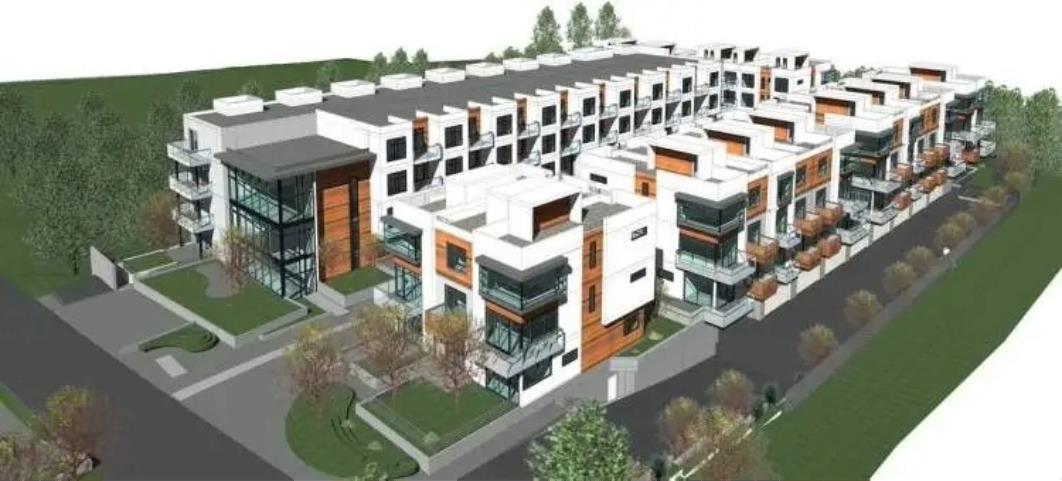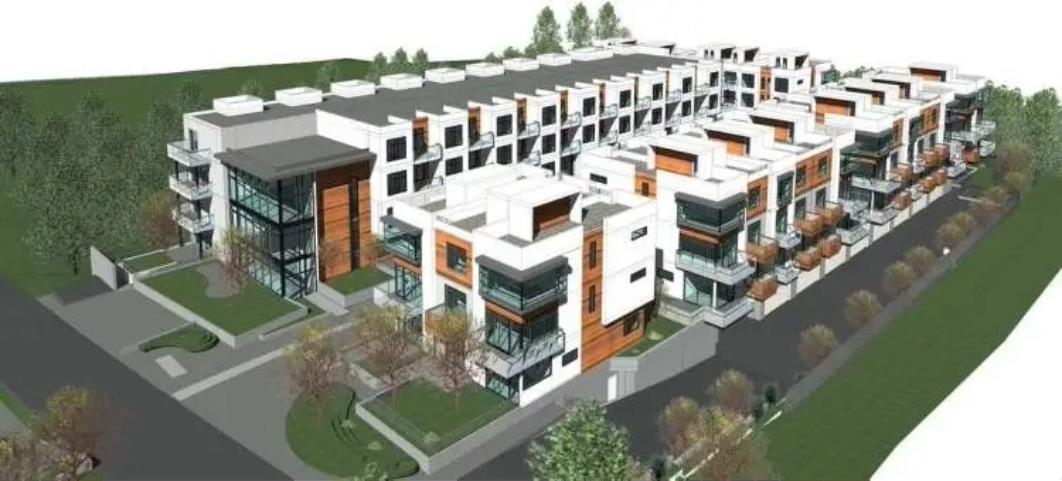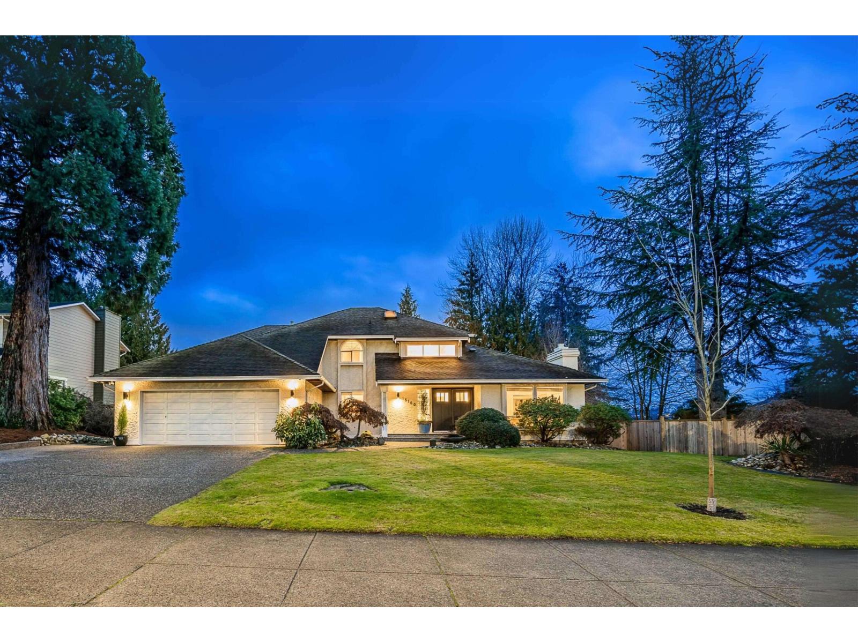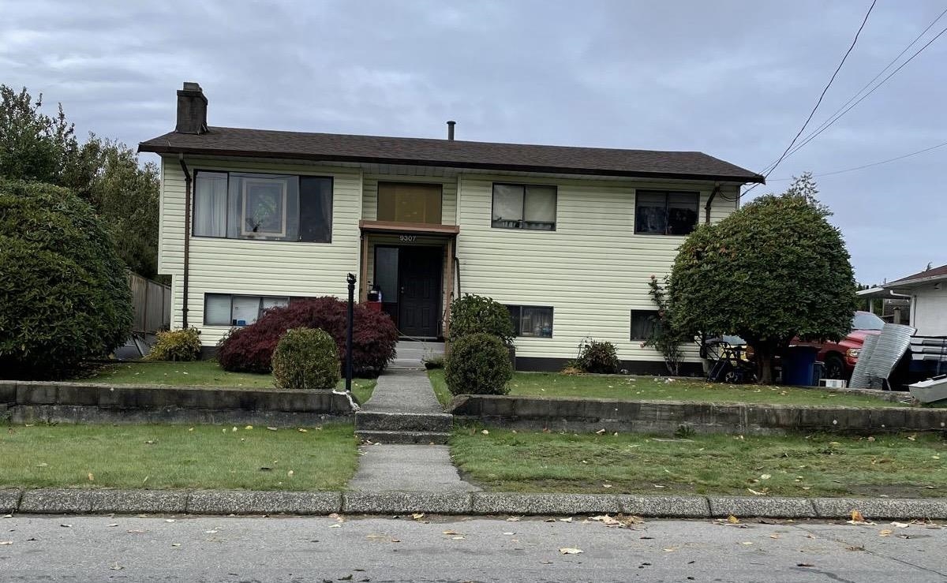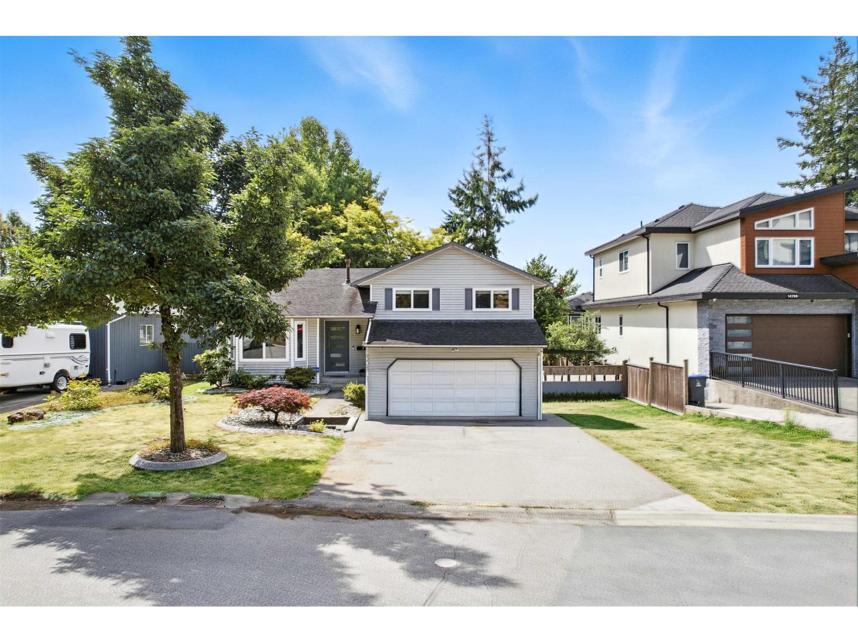Select your Favourite features
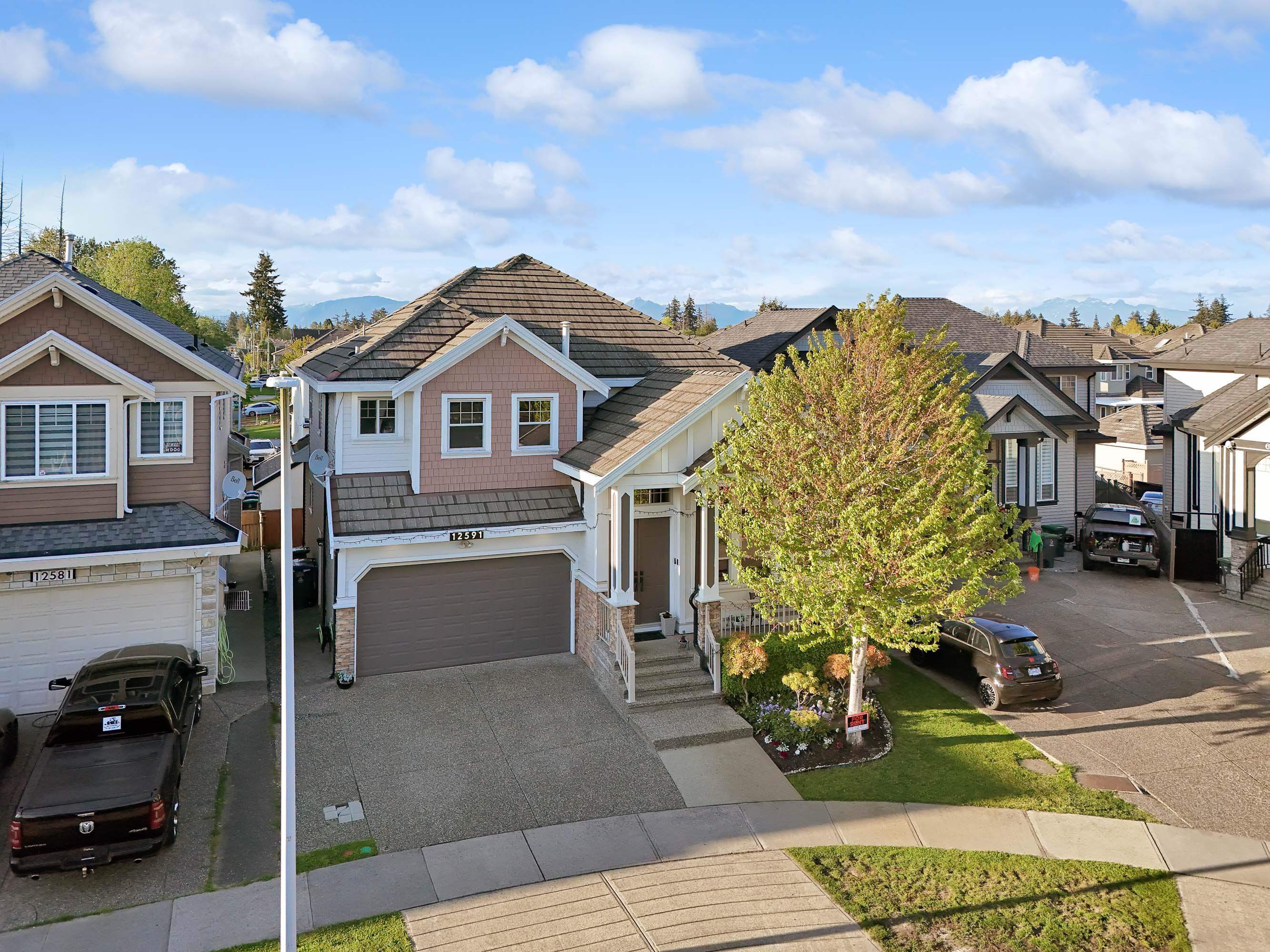
66b Avenue
For Sale
175 Days
$1,799,999 $50K
$1,749,999
7 beds
6 baths
4,199 Sqft
66b Avenue
For Sale
175 Days
$1,799,999 $50K
$1,749,999
7 beds
6 baths
4,199 Sqft
Highlights
Description
- Home value ($/Sqft)$417/Sqft
- Time on Houseful
- Property typeResidential
- CommunityShopping Nearby
- Median school Score
- Year built2008
- Mortgage payment
Exceptional Residence in Prime highly desirable Strawberry Hills Location.This meticulously maintained residence offers an unparalleled living experience,Situated within close proximity to top-rated schools,parks,Gurudwara,,KPU ,transit and Cineplex complex,this property presents an exceptional opportunity for discerning buyers.The spacious floor plan encompasses seven well-proportioned bedrooms,six bathrooms,a dedicated Huge den on the main floor providing ample space for elderly and guest.Notable interior features include a practical spice kitchen, a luxurious steam shower on the main level, and a dedicated home theatre in the basement ideal for relaxation and entertainment.Property offers significant income potential with 2+1 self-contained mortgage helper suites with seperate entrance.
MLS®#R2995788 updated 3 months ago.
Houseful checked MLS® for data 3 months ago.
Home overview
Amenities / Utilities
- Heat source Baseboard, hot water, radiant
- Sewer/ septic Public sewer, sanitary sewer, storm sewer
Exterior
- Construction materials
- Foundation
- Roof
- Fencing Fenced
- # parking spaces 4
- Parking desc
Interior
- # full baths 6
- # total bathrooms 6.0
- # of above grade bedrooms
- Appliances Washer/dryer, dishwasher, refrigerator, stove
Location
- Community Shopping nearby
- Area Bc
- View No
- Water source Public
- Zoning description Rf12
Lot/ Land Details
- Lot dimensions 3921.0
Overview
- Lot size (acres) 0.09
- Basement information Finished
- Building size 4199.0
- Mls® # R2995788
- Property sub type Single family residence
- Status Active
- Tax year 2024
Rooms Information
metric
- Bedroom 3.505m X 3.2m
- Kitchen 3.581m X 4.013m
- Dining room 4.343m X 3.2m
- Bedroom 3.658m X 3.302m
- Recreation room 5.385m X 3.835m
- Living room 5.486m X 3.099m
- Bedroom 3.48m X 4.42m
Level: Above - Primary bedroom 4.191m X 5.74m
Level: Above - Bedroom 3.785m X 4.115m
Level: Above - Bedroom 3.15m X 3.658m
Level: Above - Bedroom 3.861m X 3.759m
Level: Above - Wok kitchen 3.15m X 1.829m
Level: Main - Nook 3.658m X 2.692m
Level: Main - Den 3.759m X 5.74m
Level: Main - Kitchen 3.429m X 4.318m
Level: Main - Family room 3.2m X 5.486m
Level: Main - Living room 4.166m X 4.343m
Level: Main
SOA_HOUSEKEEPING_ATTRS
- Listing type identifier Idx

Lock your rate with RBC pre-approval
Mortgage rate is for illustrative purposes only. Please check RBC.com/mortgages for the current mortgage rates
$-4,667
/ Month25 Years fixed, 20% down payment, % interest
$
$
$
%
$
%

Schedule a viewing
No obligation or purchase necessary, cancel at any time
Nearby Homes
Real estate & homes for sale nearby





