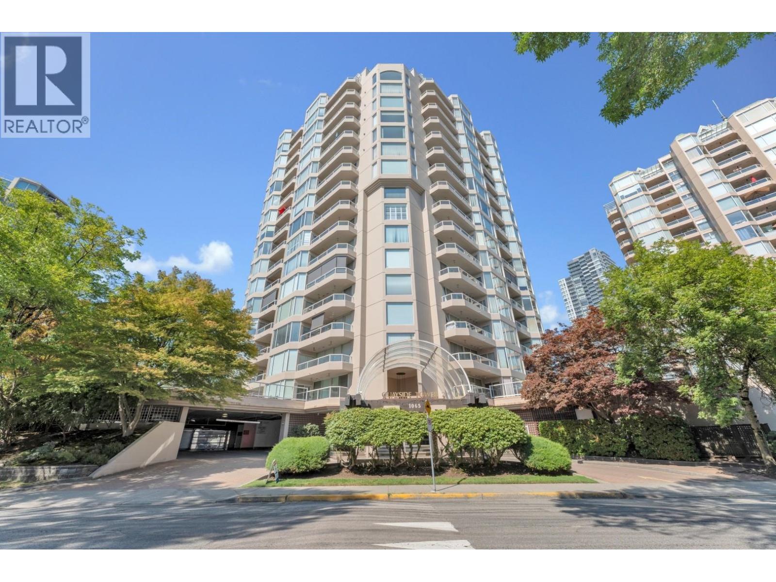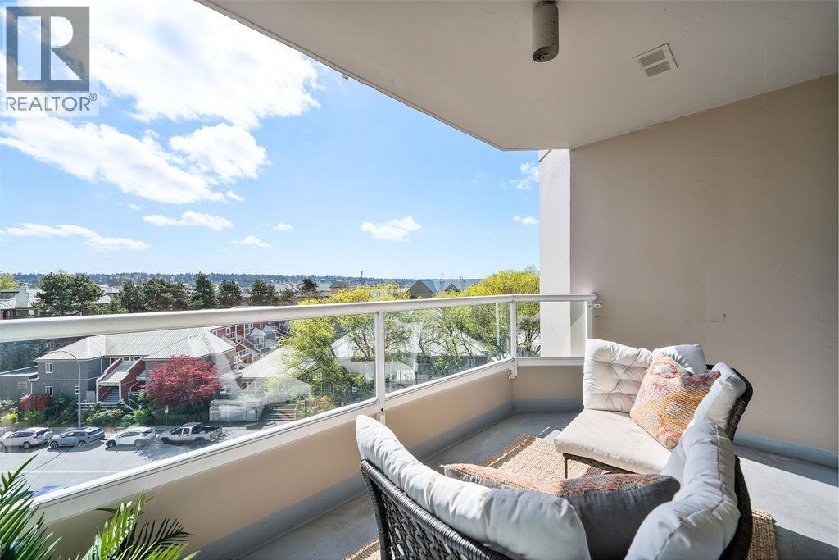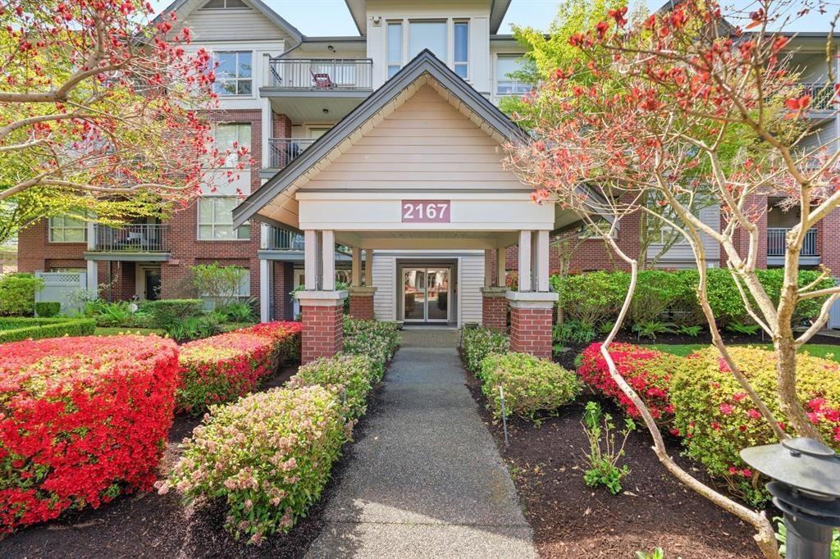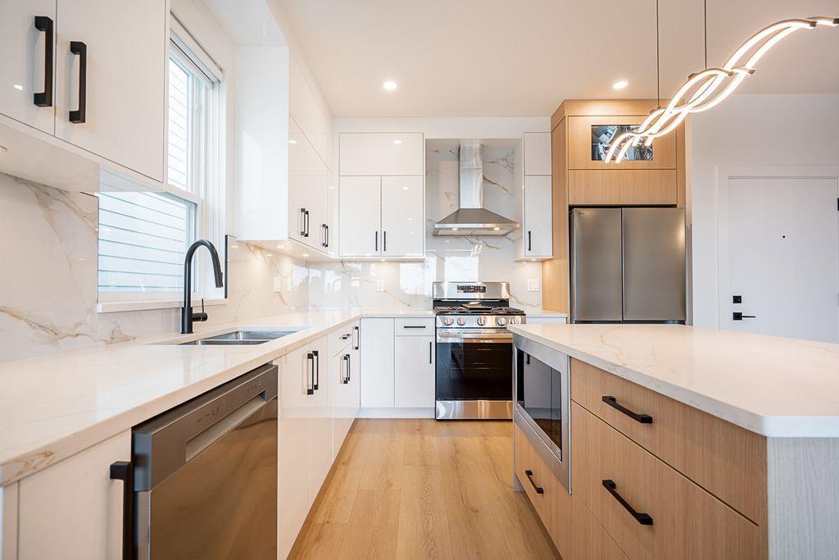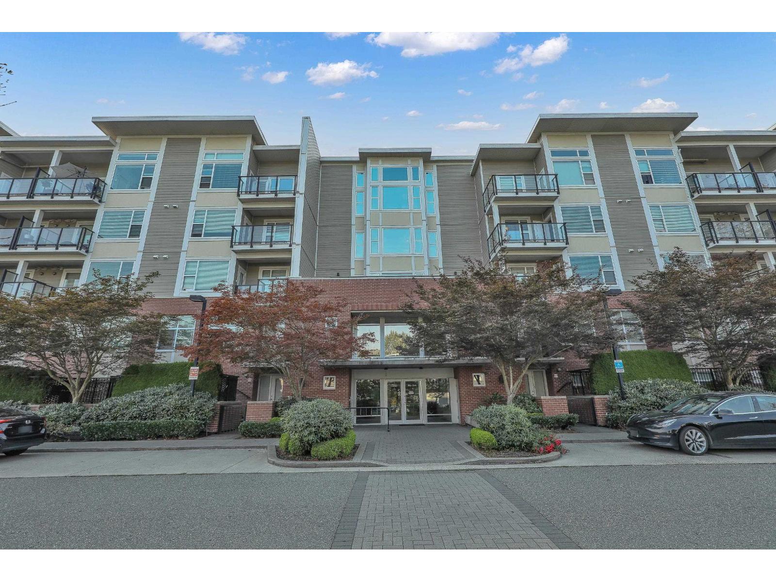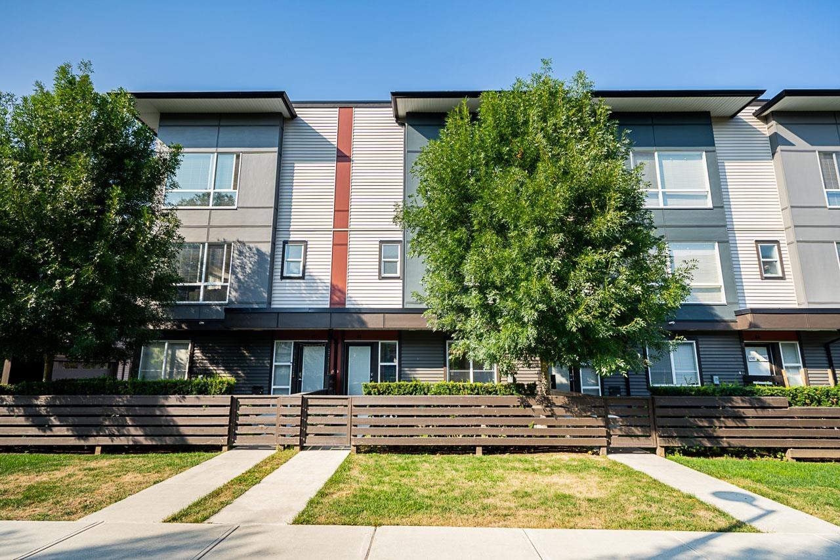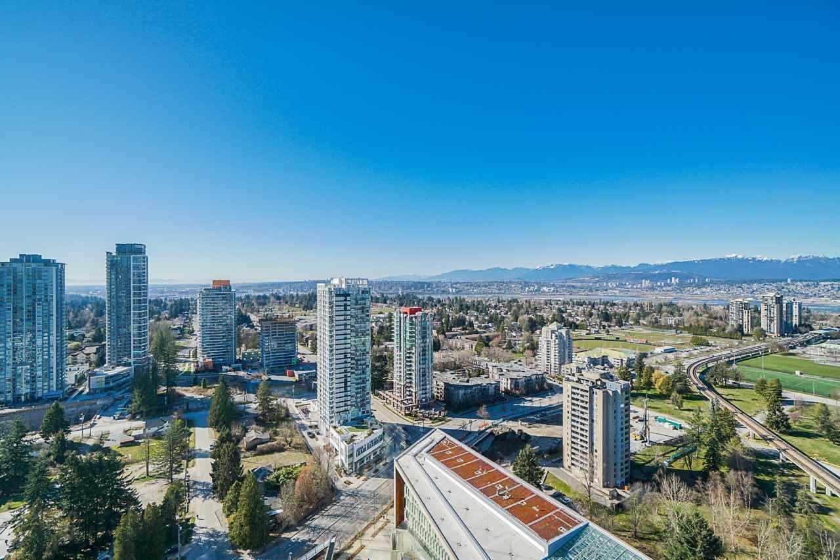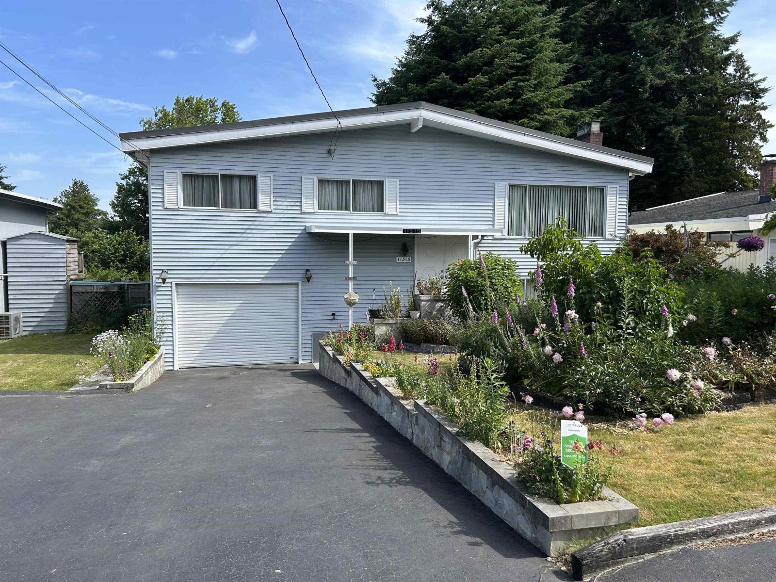- Houseful
- BC
- Surrey
- East Newton South
- 67a Avenue
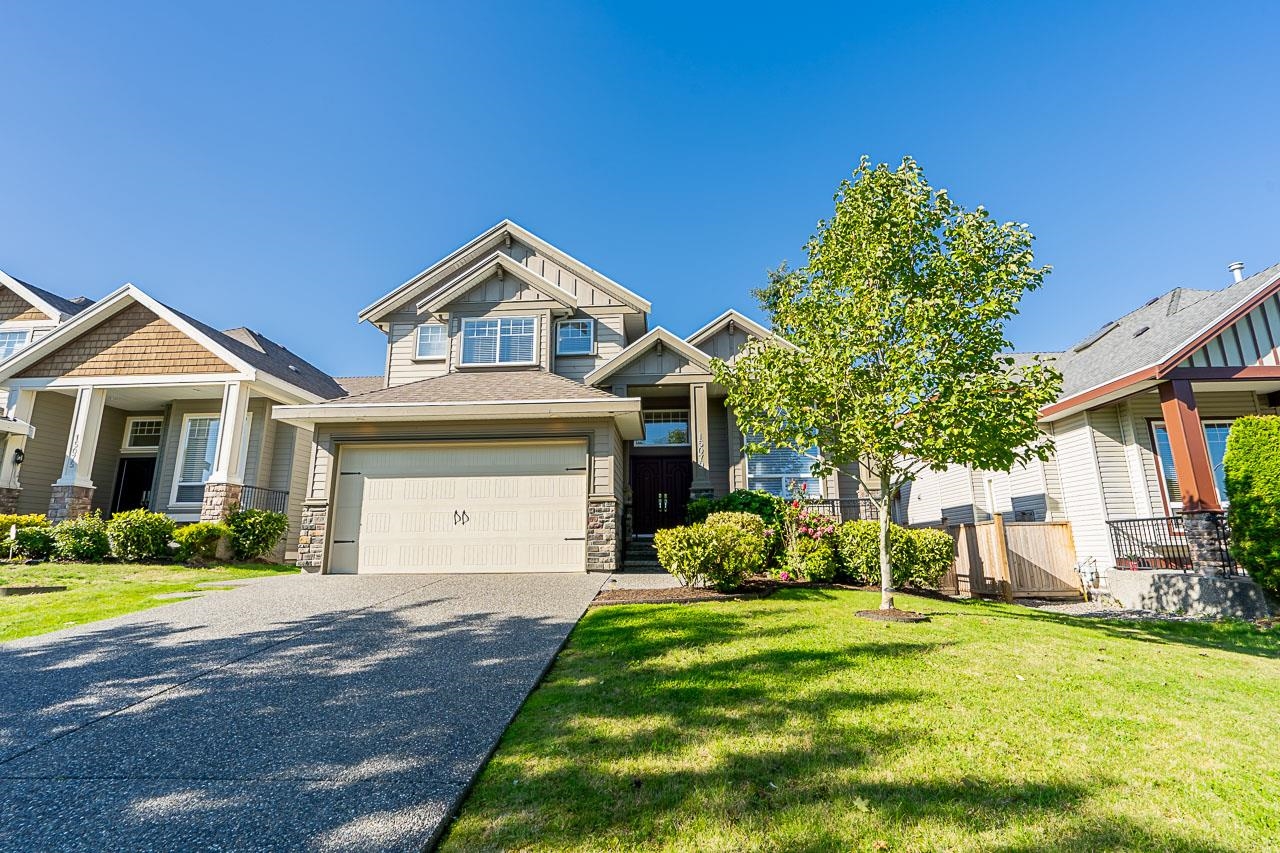
Highlights
Description
- Home value ($/Sqft)$461/Sqft
- Time on Houseful
- Property typeResidential
- Neighbourhood
- CommunityShopping Nearby
- Median school Score
- Year built2011
- Mortgage payment
Gorgeous VACANT custom built home with luxury & comfort in prime location.Main floor exudes warmth & charm,engineered hardwood floors & natural light.Open concept layout connects living,dining areas to modern kitchen with quality cabinetry,BI ovens, flows into nook & spacious family room with soaring ceiling overlooking lush backyard leading to covered sundeck.Spice kitchen features oversized fridge,pantry.Spacious bedroom on main floor with full ensuite.Elegant curved staircase leads to upper floor with expansive master with double doors,WIC,5pce ensuite.Plus 2 generous size bedrooms with ensuites.Basement is fully finished with 2+1 Suites separate entrances,shared laundry.A/C Walk to Gurdwara,Jamatkhana,Churches & transit.Home is in exceptional condition.
Home overview
- Heat source Forced air, natural gas
- Sewer/ septic Public sewer, sanitary sewer, storm sewer
- Construction materials
- Foundation
- Roof
- # parking spaces 6
- Parking desc
- # full baths 6
- # half baths 1
- # total bathrooms 7.0
- # of above grade bedrooms
- Appliances Washer/dryer, dishwasher, refrigerator, stove, microwave, range top
- Community Shopping nearby
- Area Bc
- View No
- Water source Public
- Zoning description Rf
- Lot dimensions 6034.0
- Lot size (acres) 0.14
- Basement information Finished
- Building size 4016.0
- Mls® # R3034726
- Property sub type Single family residence
- Status Active
- Virtual tour
- Tax year 2024
- Walk-in closet 1.168m X 1.499m
Level: Above - Bedroom 3.658m X 3.734m
Level: Above - Primary bedroom 4.394m X 5.41m
Level: Above - Walk-in closet 2.337m X 2.794m
Level: Above - Bedroom 3.454m X 3.454m
Level: Above - Bedroom 3.124m X 3.277m
Level: Above - Living room 3.607m X 3.632m
Level: Basement - Living room 3.429m X 3.988m
Level: Basement - Kitchen 2.464m X 3.048m
Level: Basement - Kitchen 2.286m X 2.946m
Level: Basement - Bedroom 3.734m X 3.734m
Level: Basement - Bedroom 3.429m X 3.658m
Level: Basement - Laundry 0.914m X 0.914m
Level: Basement - Wok kitchen 1.499m X 4.267m
Level: Main - Dining room 3.505m X 4.039m
Level: Main - Primary bedroom 3.048m X 3.861m
Level: Main - Laundry 2.032m X 2.184m
Level: Main - Eating area 2.997m X 3.835m
Level: Main - Family room 4.242m X 5.029m
Level: Main - Kitchen 3.048m X 3.835m
Level: Main - Living room 3.581m X 3.785m
Level: Main
- Listing type identifier Idx

$-4,933
/ Month

