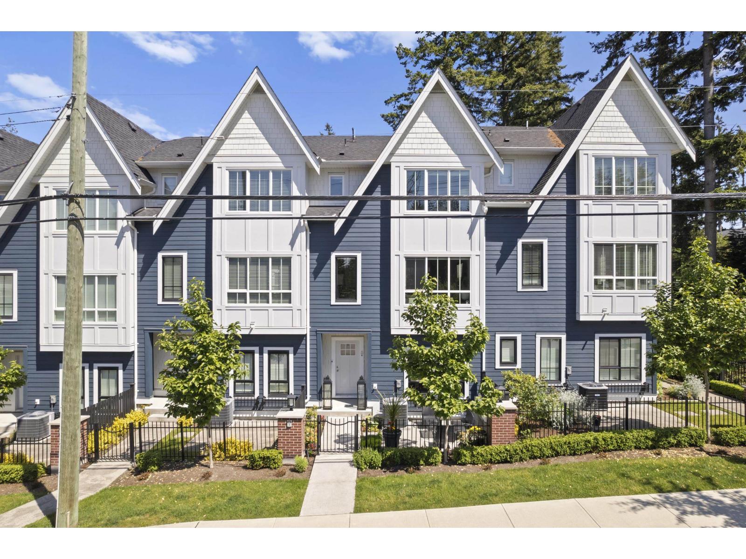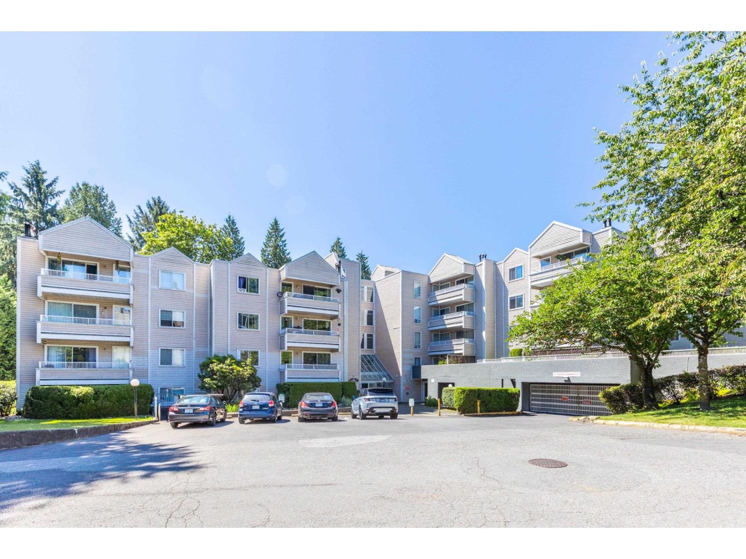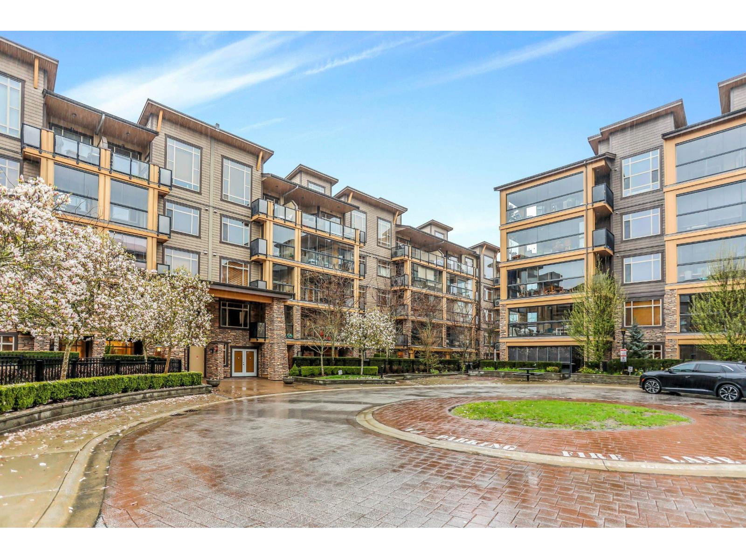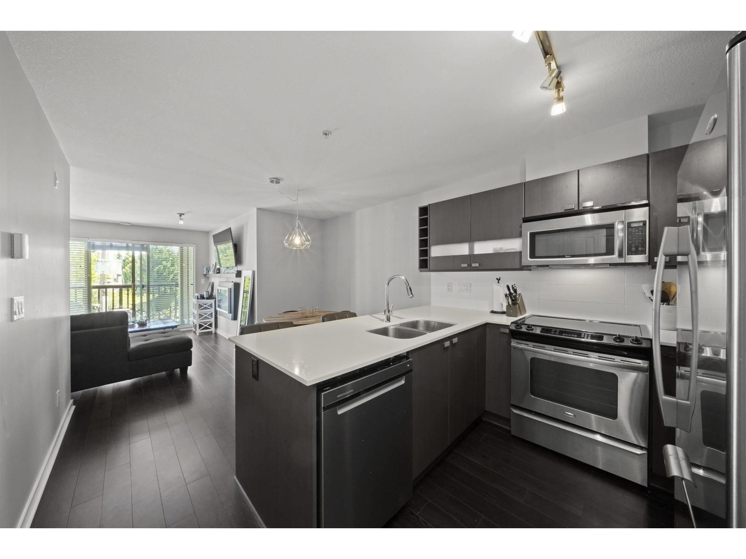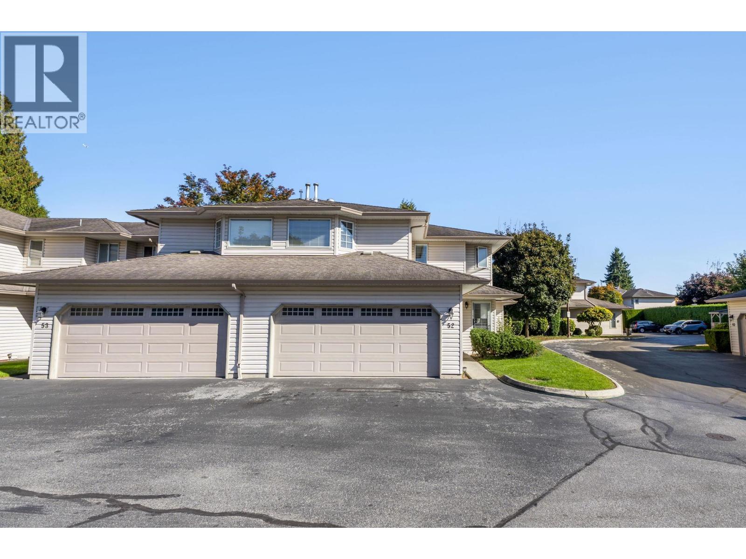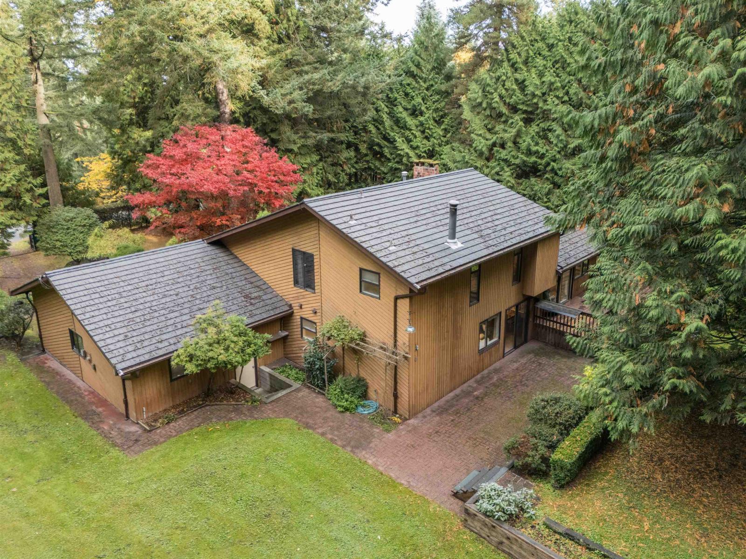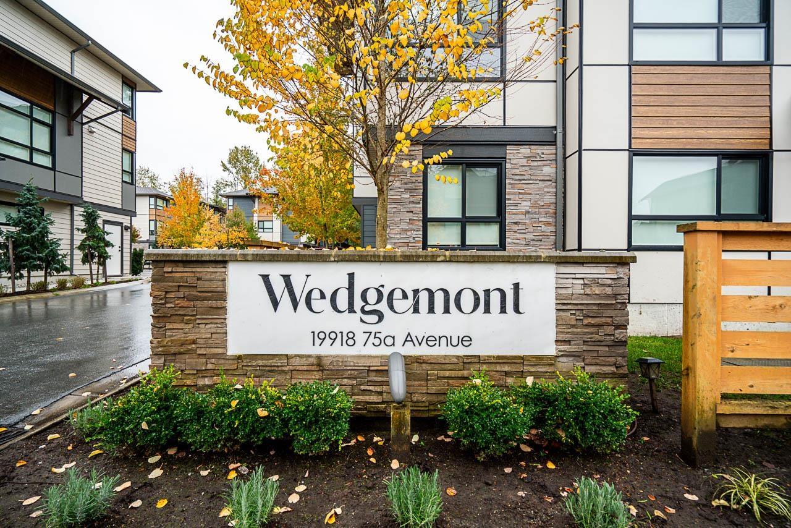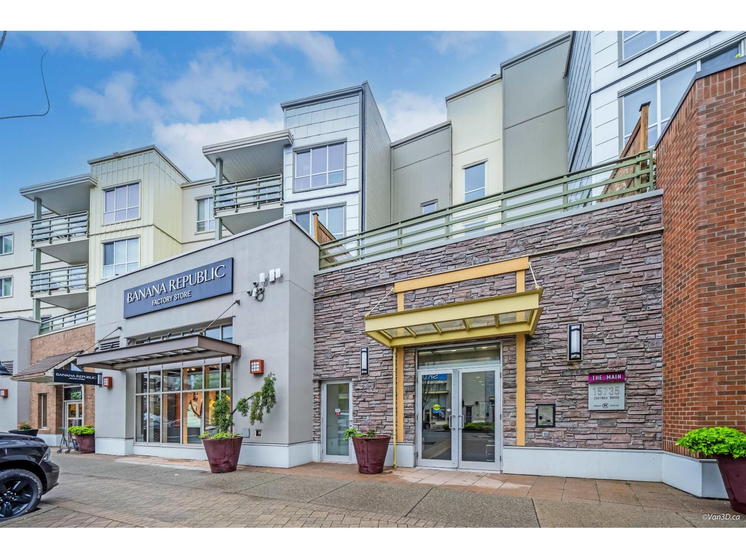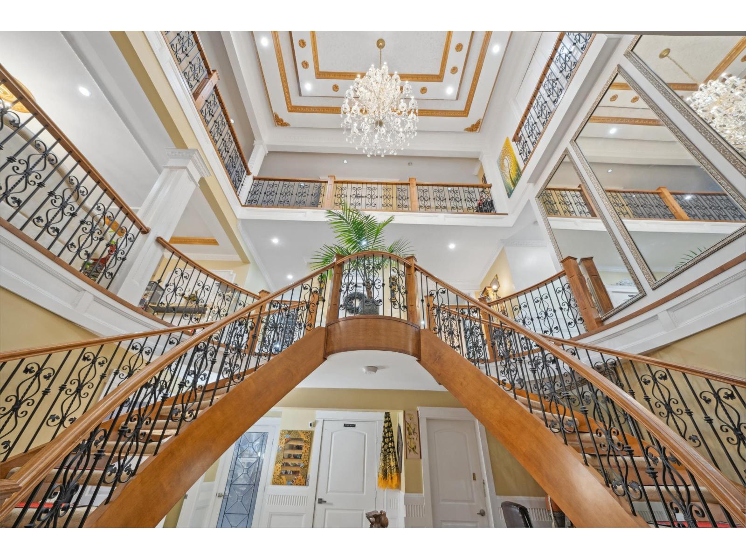Select your Favourite features
- Houseful
- BC
- Surrey
- North Cloverdale West
- 67 Avenue
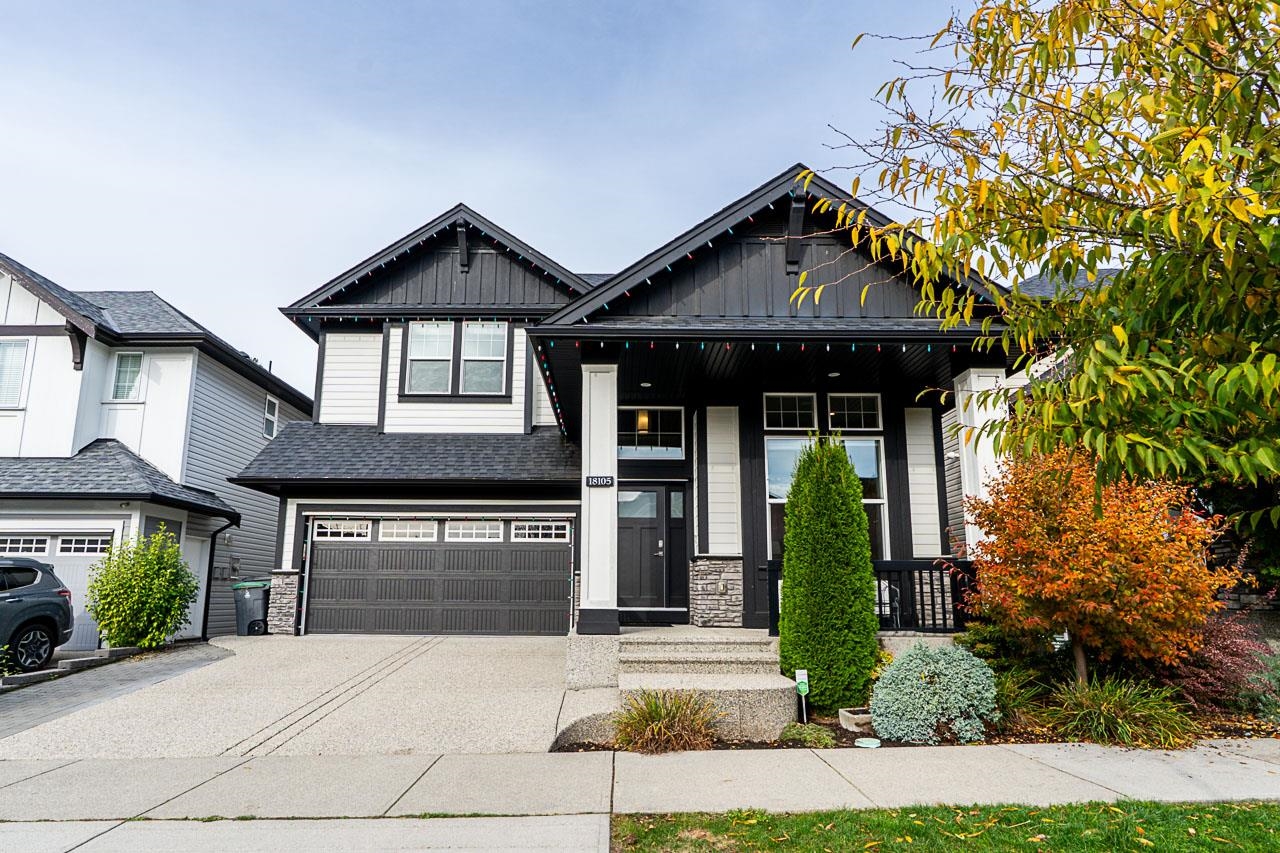
Highlights
Description
- Home value ($/Sqft)$463/Sqft
- Time on Houseful
- Property typeResidential
- Neighbourhood
- CommunityShopping Nearby
- Median school Score
- Year built2016
- Mortgage payment
Foxridge Home Backing Onto Greenbelt! This beautifully kept 3,237 sq ft 2-storey with finished basement sits in one of Cloverdale’s most desirable neighborhoods. Features 3 bedrooms up, a main-floor den, and 2 bedrooms below. Bright open layout with hardwood floors, quartz counters, stainless steel appliances with gas stove, and A/C for year-round comfort. The great room design includes a large kitchen with island, dining area, and cozy living space. Step out to a private backyard oasis with covered outdoor kitchen, greenspace views, and storage shed. Walk to Adams Road Elementary, future SkyTrain, and enjoy quick access to Hwy 1. The perfect family home!
MLS®#R3063636 updated 4 hours ago.
Houseful checked MLS® for data 4 hours ago.
Home overview
Amenities / Utilities
- Heat source Forced air, natural gas
- Sewer/ septic Public sewer, sanitary sewer, storm sewer
Exterior
- Construction materials
- Foundation
- Roof
- Fencing Fenced
- # parking spaces 4
- Parking desc
Interior
- # full baths 3
- # half baths 1
- # total bathrooms 4.0
- # of above grade bedrooms
- Appliances Washer/dryer, dishwasher, refrigerator, stove, microwave, wine cooler
Location
- Community Shopping nearby
- Area Bc
- View No
- Water source Public
- Zoning description Rf4
Lot/ Land Details
- Lot dimensions 3555.0
Overview
- Lot size (acres) 0.08
- Basement information Finished
- Building size 3237.0
- Mls® # R3063636
- Property sub type Single family residence
- Status Active
- Virtual tour
- Tax year 2025
Rooms Information
metric
- Bedroom 3.505m X 3.683m
Level: Above - Walk-in closet 2.057m X 2.413m
Level: Above - Walk-in closet 1.651m X 1.346m
Level: Above - Laundry 1.702m X 2.413m
Level: Above - Bedroom 3.708m X 3.226m
Level: Above - Primary bedroom 4.293m X 4.547m
Level: Above - Walk-in closet 1.88m X 1.981m
Level: Above - Utility 1.829m X 1.829m
Level: Basement - Bedroom 2.769m X 4.699m
Level: Basement - Recreation room 4.928m X 4.801m
Level: Basement - Bedroom 4.089m X 2.921m
Level: Basement - Living room 4.166m X 5.283m
Level: Main - Foyer 2.235m X 1.549m
Level: Main - Office 2.718m X 3.327m
Level: Main - Dining room 2.667m X 5.156m
Level: Main - Kitchen 2.616m X 4.521m
Level: Main
SOA_HOUSEKEEPING_ATTRS
- Listing type identifier Idx

Lock your rate with RBC pre-approval
Mortgage rate is for illustrative purposes only. Please check RBC.com/mortgages for the current mortgage rates
$-4,000
/ Month25 Years fixed, 20% down payment, % interest
$
$
$
%
$
%

Schedule a viewing
No obligation or purchase necessary, cancel at any time
Nearby Homes
Real estate & homes for sale nearby

