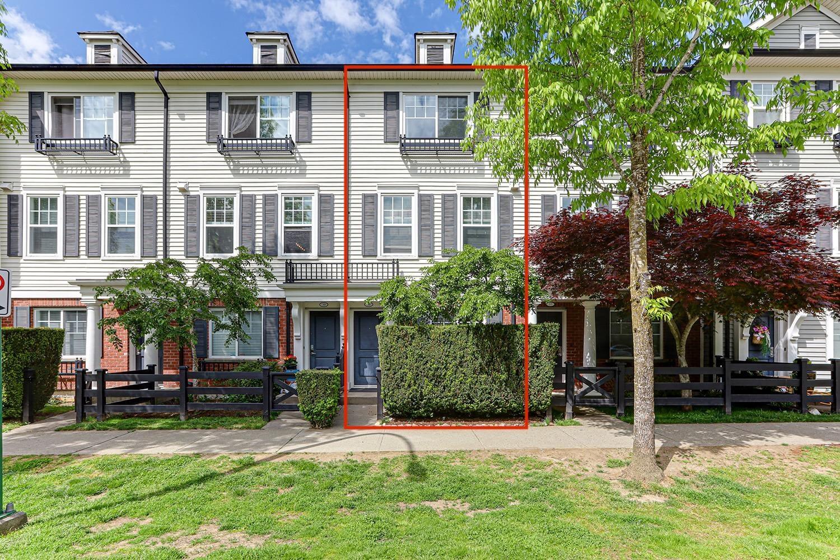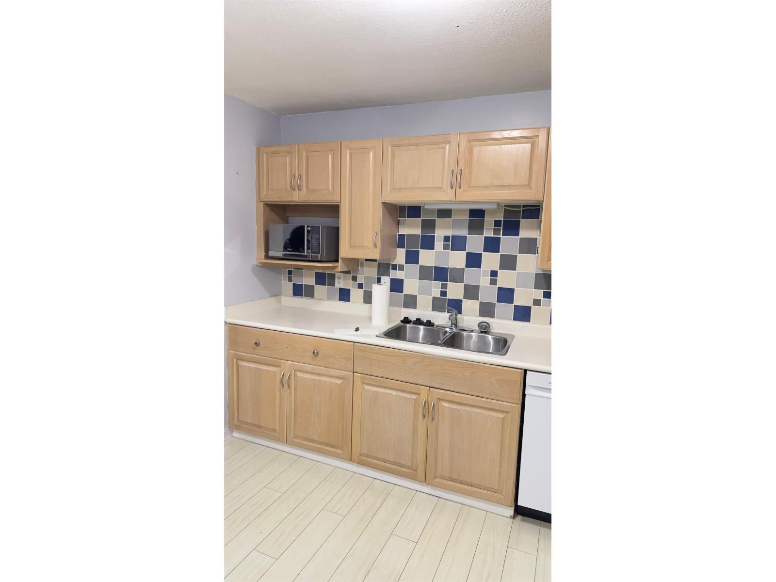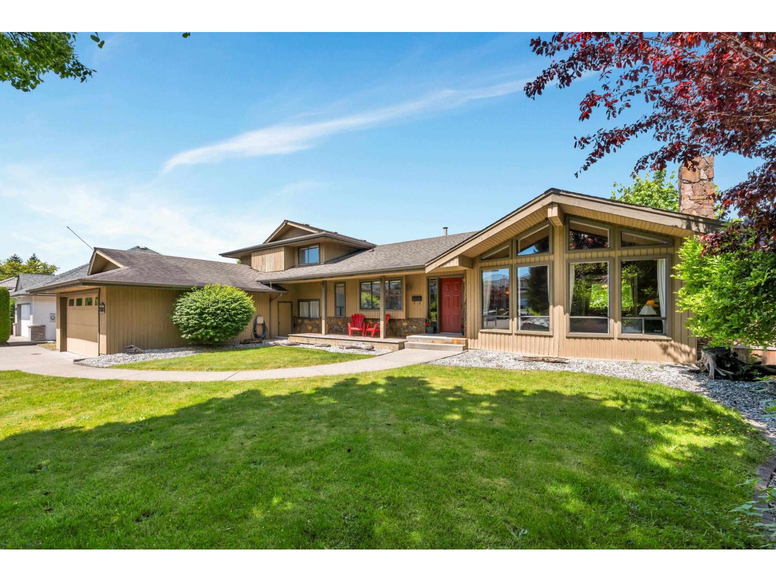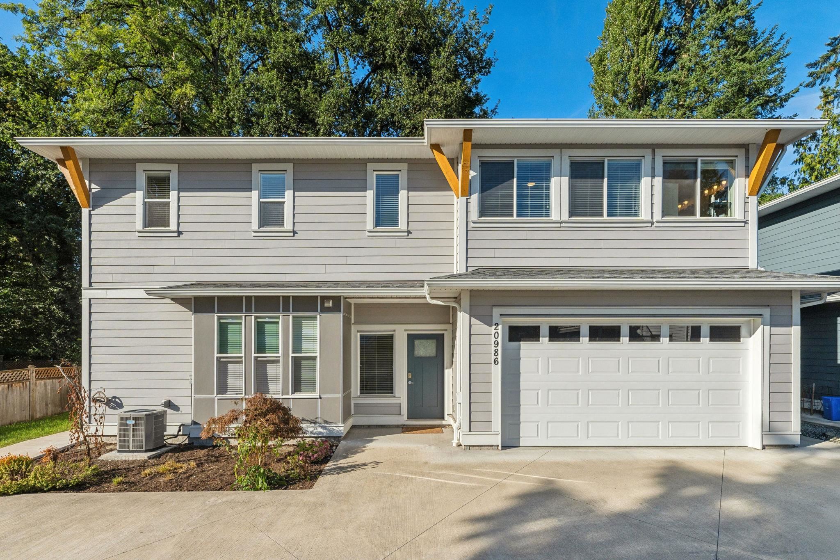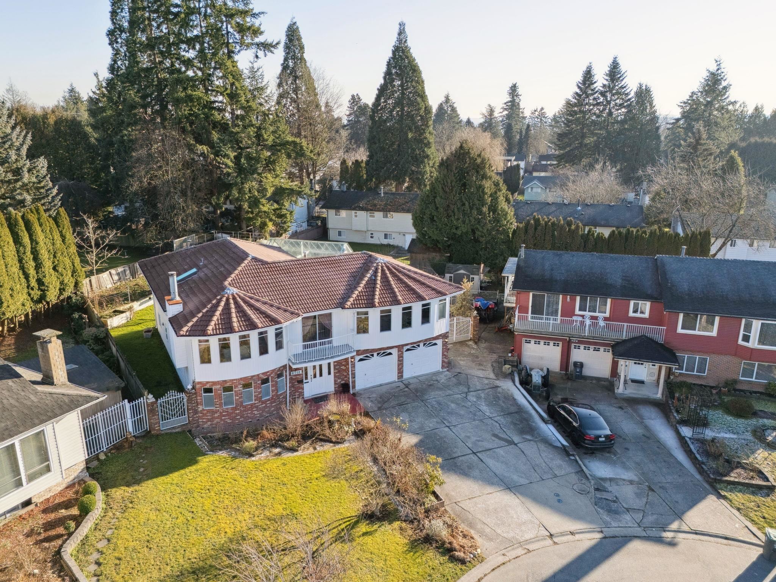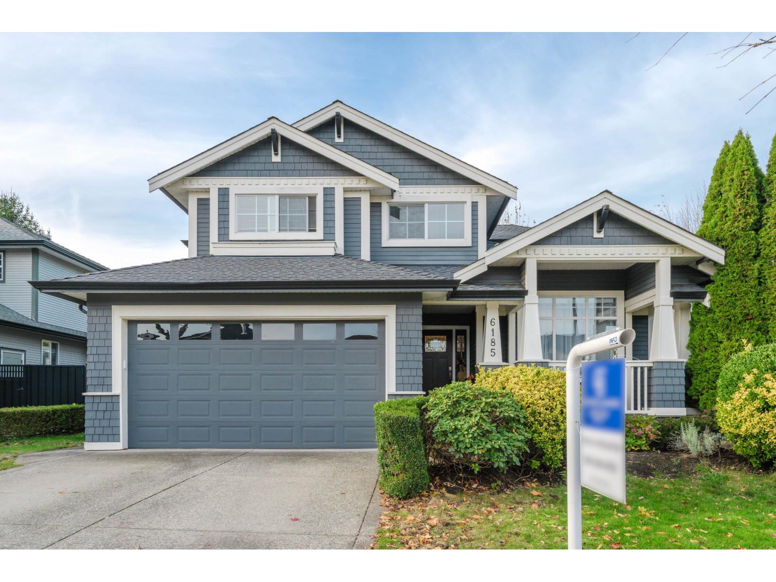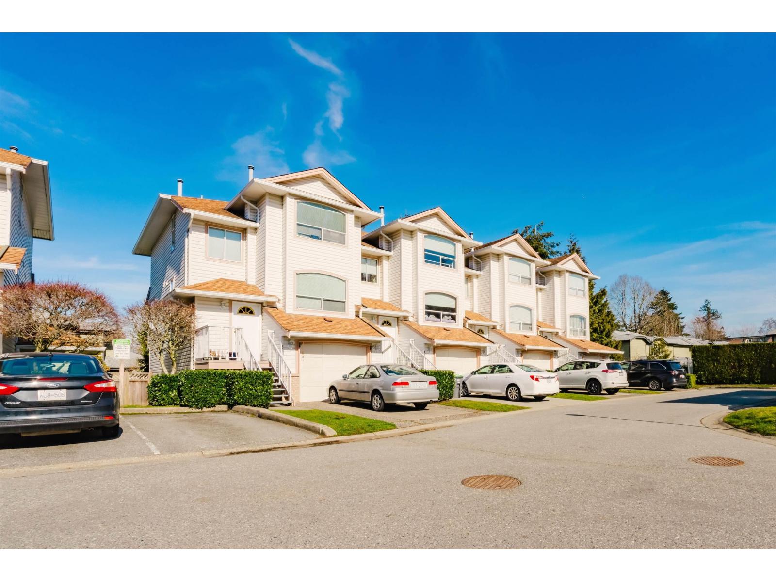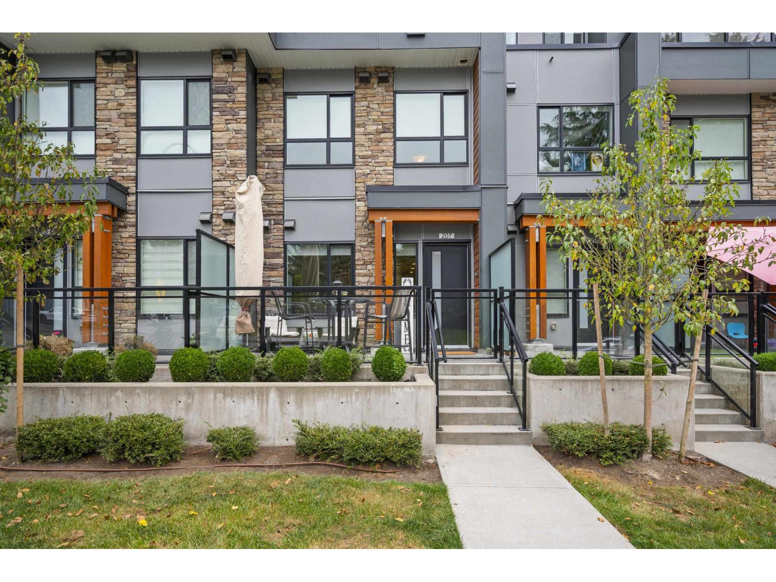- Houseful
- BC
- Surrey
- North Cloverdale West
- 67 Avenue
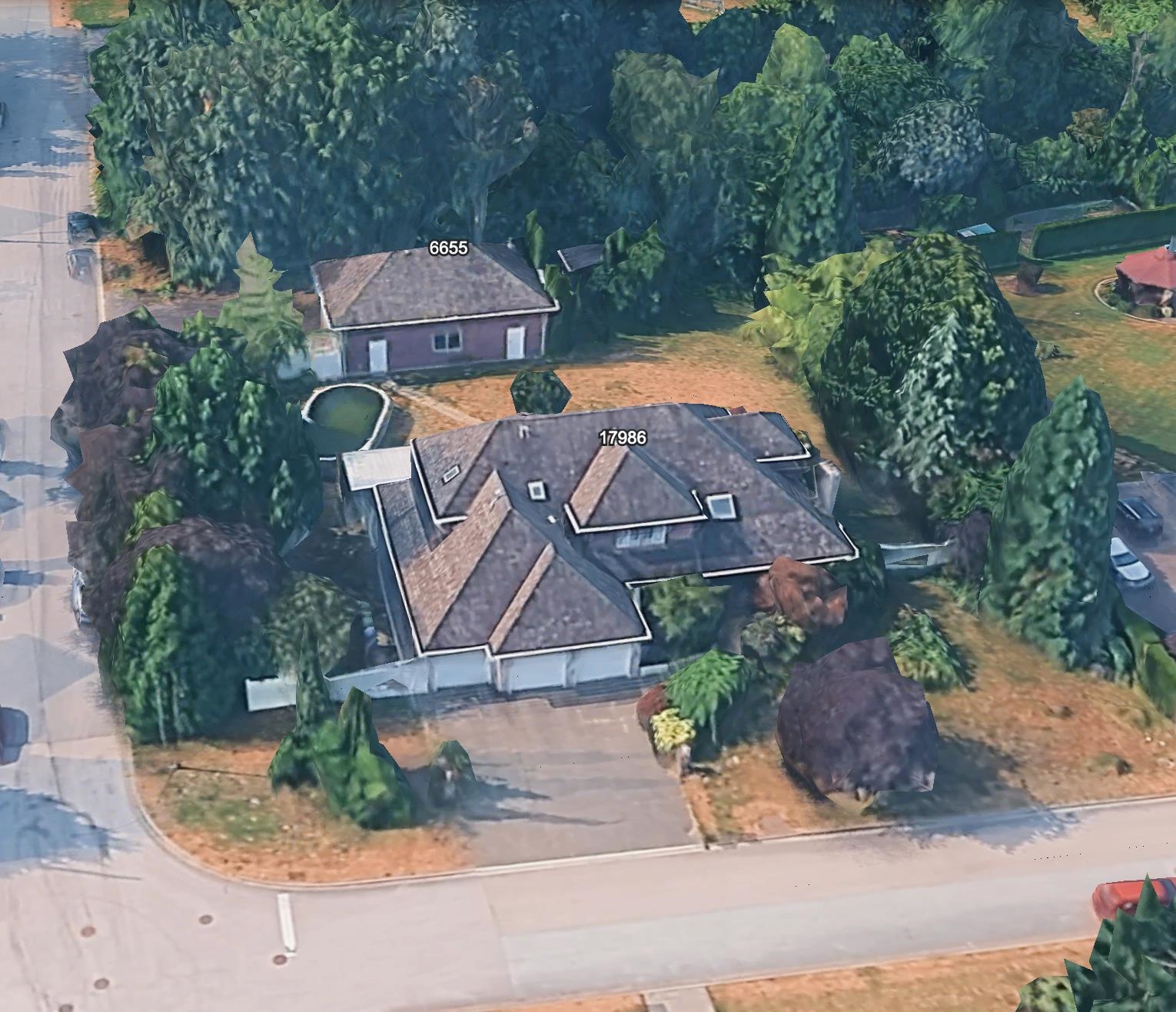
Highlights
Description
- Home value ($/Sqft)$958/Sqft
- Time on Houseful
- Property typeResidential
- Neighbourhood
- CommunityShopping Nearby
- Median school Score
- Year built1993
- Mortgage payment
An extraordinary opportunity to own over 30,000 sq. ft. of land in one of Cloverdale’s most desirable growth corridors. This property is ideally suited for redevelopment with potential for single-family RF-13 lots or townhomes project (to be confirmed with the City of Surrey). The existing home is a spacious custom build, offering more than 3,700 sq. ft. of well-planned living space. Inside, you’ll find multiple living and entertaining areas, 4 bathrooms, and plenty of rooms. The south-facing yard brings abundant natural light, and a large detached workshop adds versatile space for hobbies, storage, or business use. Unbeatable location minutes from the future SkyTrain, this is a perfect property for developers and investors. Rezone and Develop now! Preliminary 13 townhouse plan available.
Home overview
- Heat source Forced air
- Sewer/ septic Public sewer
- Construction materials
- Foundation
- Roof
- # parking spaces 10
- Parking desc
- # full baths 4
- # total bathrooms 4.0
- # of above grade bedrooms
- Appliances Washer/dryer, dishwasher, refrigerator, stove
- Community Shopping nearby
- Area Bc
- View No
- Water source Public
- Zoning description Res
- Directions 52e7381001b9e5260fc0b3872ca9bc5d
- Lot dimensions 31174.0
- Lot size (acres) 0.72
- Basement information None
- Building size 3758.0
- Mls® # R3048648
- Property sub type Single family residence
- Status Active
- Tax year 2025
- Bedroom 4.115m X 6.096m
Level: Above - Bedroom 3.658m X 4.572m
Level: Above - Office 2.743m X 3.2m
Level: Above - Primary bedroom 4.267m X 5.182m
Level: Above - Nook 3.353m X 4.724m
Level: Main - Den 3.962m X 4.572m
Level: Main - Family room 4.572m X 5.182m
Level: Main - Laundry 2.743m X 4.877m
Level: Main - Dining room 3.81m X 3.962m
Level: Main - Kitchen 3.658m X 4.724m
Level: Main - Games room 4.572m X 4.877m
Level: Main - Living room 3.81m X 5.791m
Level: Main
- Listing type identifier Idx

$-9,600
/ Month



