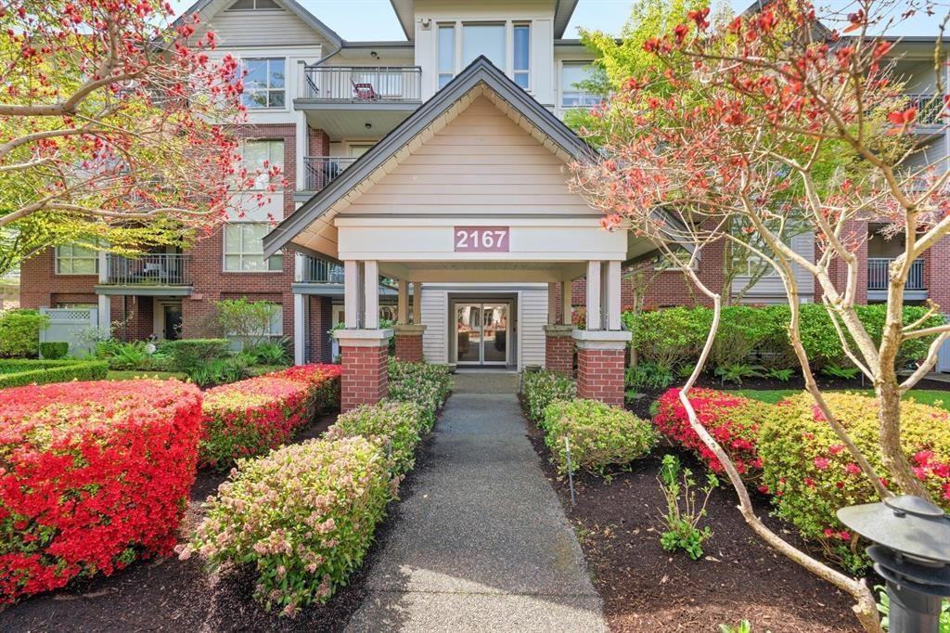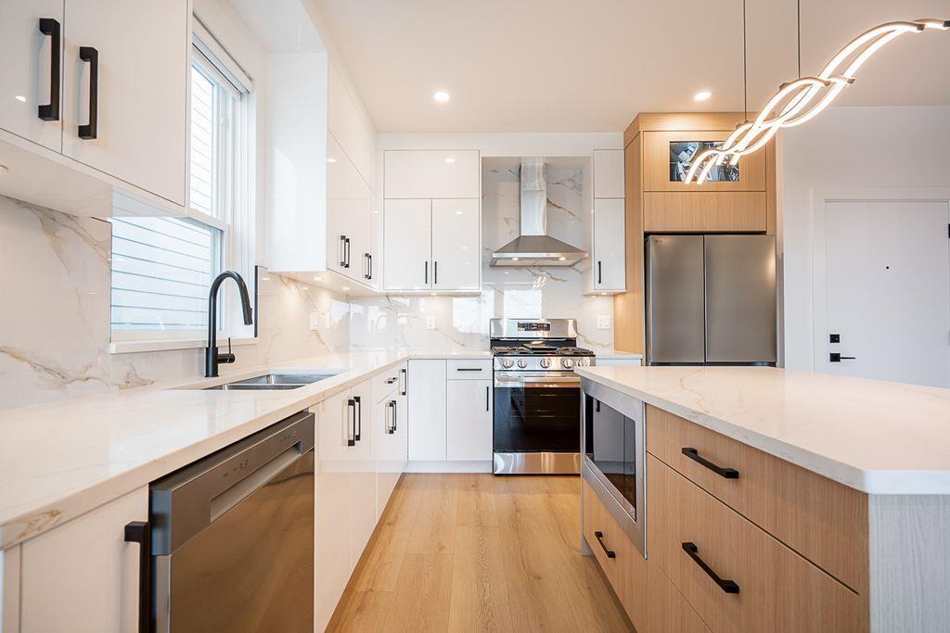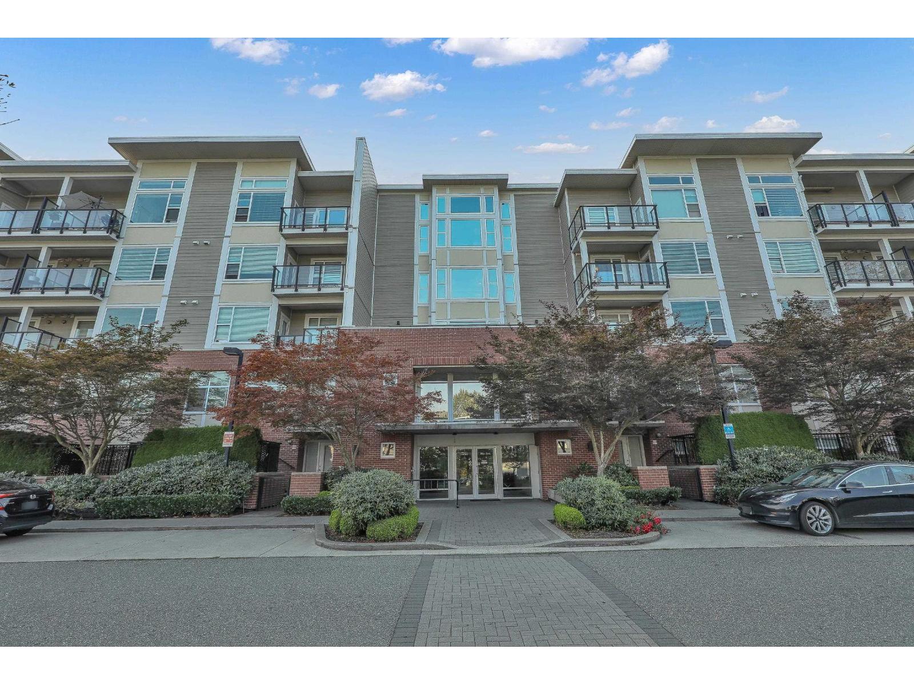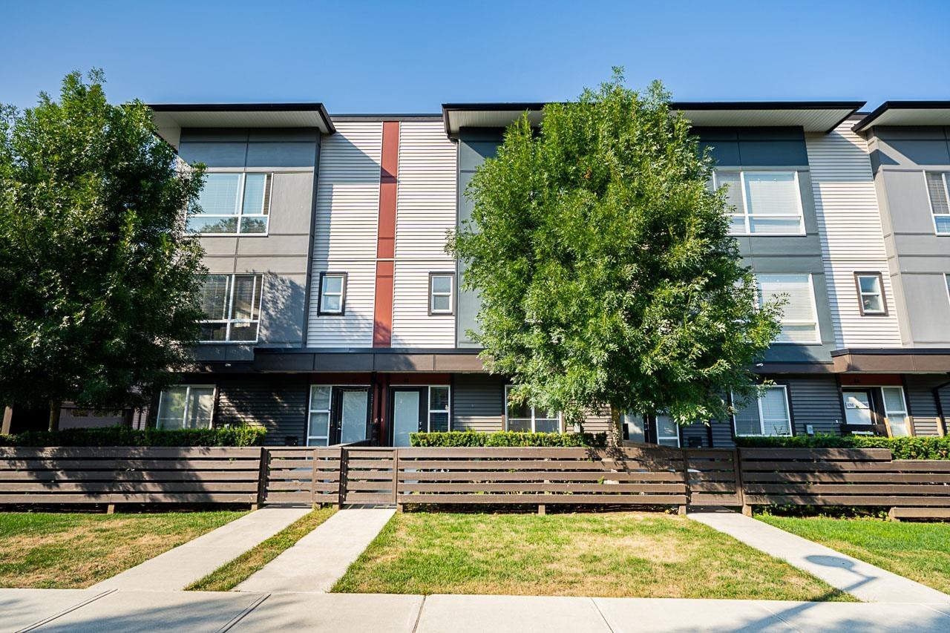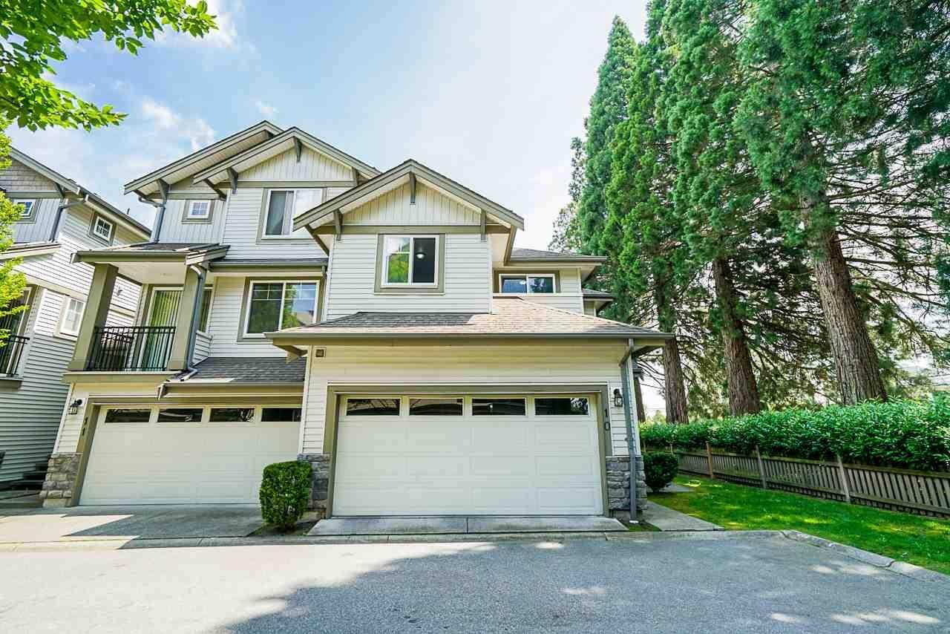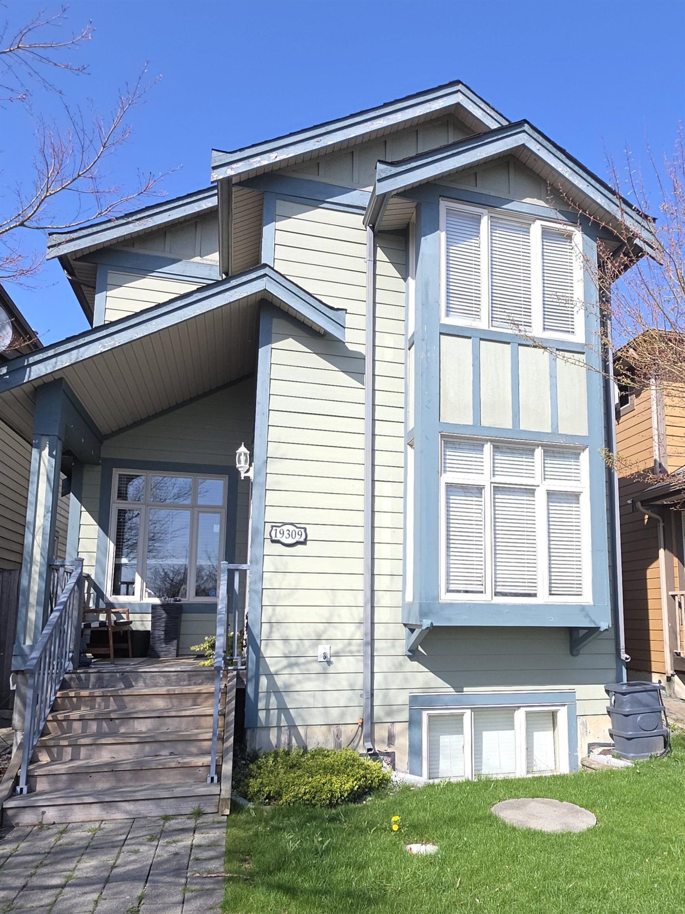
Highlights
Description
- Home value ($/Sqft)$384/Sqft
- Time on Houseful
- Property typeResidential
- Neighbourhood
- CommunityShopping Nearby
- Median school Score
- Year built2006
- Mortgage payment
FORECLOSURE!!! INVESTMENT OPPORTUNITY! COACH HOME!! Property is sold as is where is. This 4 bedroom 4 bathroom 3 level home in a family oriented neighbourhood. Main home features 3 spacious bdrms upstairs and downstairs is awaiting your ideas - unfinished with separate entry totally roughed in and ready to go. 1 bdrm legal suite with own laundry above the detached Double car garage with lane access and plenty of street parking! Situated in a GREAT LOCATION directly accross from the park with easy access to major highways, shopping, and schools. Measurements approx. buyer to verify if important. Accepted Offer! Court date SEPT 11 @ 9:45AM VAN LAW COURTS 800 SMITHE STREET.
MLS®#R3025978 updated 1 week ago.
Houseful checked MLS® for data 1 week ago.
Home overview
Amenities / Utilities
- Heat source Forced air, natural gas
- Sewer/ septic Public sewer, sanitary sewer, storm sewer
Exterior
- Construction materials
- Foundation
- Roof
- Fencing Fenced
- # parking spaces 3
- Parking desc
Interior
- # full baths 3
- # half baths 1
- # total bathrooms 4.0
- # of above grade bedrooms
Location
- Community Shopping nearby
- Area Bc
- View Yes
- Water source Public
- Zoning description R5
Lot/ Land Details
- Lot dimensions 3503.0
Overview
- Lot size (acres) 0.08
- Basement information Unfinished
- Building size 3121.0
- Mls® # R3025978
- Property sub type Single family residence
- Status Active
- Tax year 2024
Rooms Information
metric
- Living room 2.794m X 3.708m
- Kitchen 2.54m X 3.099m
- Laundry 0.965m X 1.6m
- Bedroom 2.667m X 2.819m
- Bedroom 3.048m X 4.267m
Level: Above - Primary bedroom 3.302m X 4.089m
Level: Above - Bedroom 3.048m X 3.556m
Level: Above - Dining room 3.251m X 3.048m
Level: Main - Den 2.743m X 3.327m
Level: Main - Kitchen 2.54m X 3.048m
Level: Main - Living room 3.658m X 4.115m
Level: Main - Eating area 1.346m X 1.829m
Level: Main - Family room 3.734m X 4.47m
Level: Main - Laundry 1.88m X 2.083m
Level: Main
SOA_HOUSEKEEPING_ATTRS
- Listing type identifier Idx

Lock your rate with RBC pre-approval
Mortgage rate is for illustrative purposes only. Please check RBC.com/mortgages for the current mortgage rates
$-3,197
/ Month25 Years fixed, 20% down payment, % interest
$
$
$
%
$
%

Schedule a viewing
No obligation or purchase necessary, cancel at any time
Nearby Homes
Real estate & homes for sale nearby



