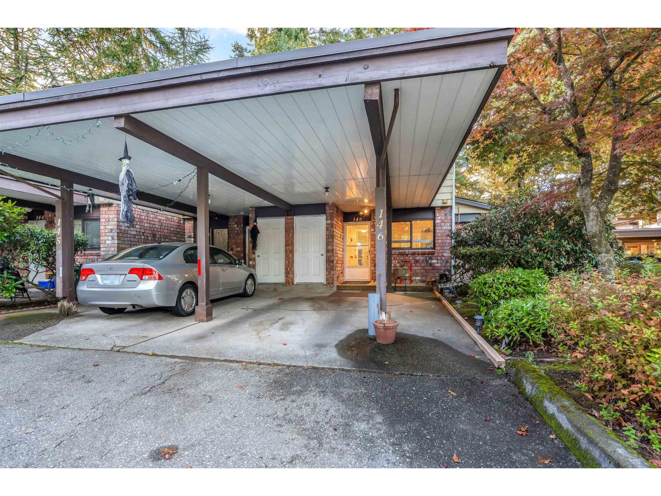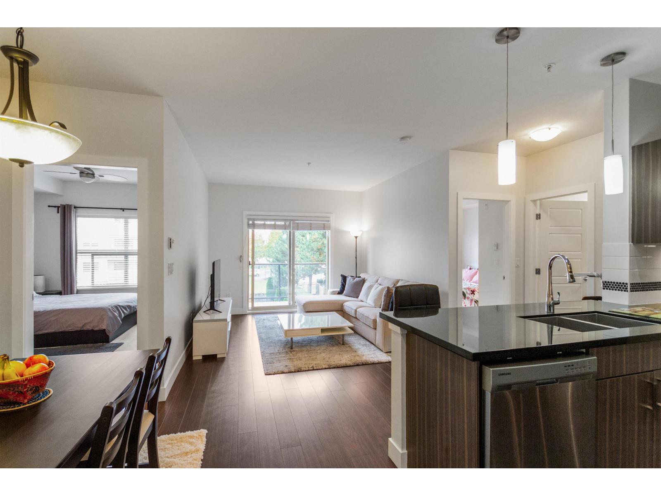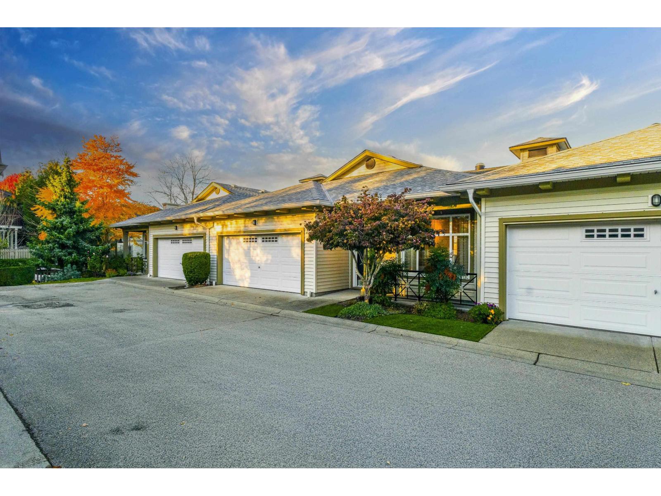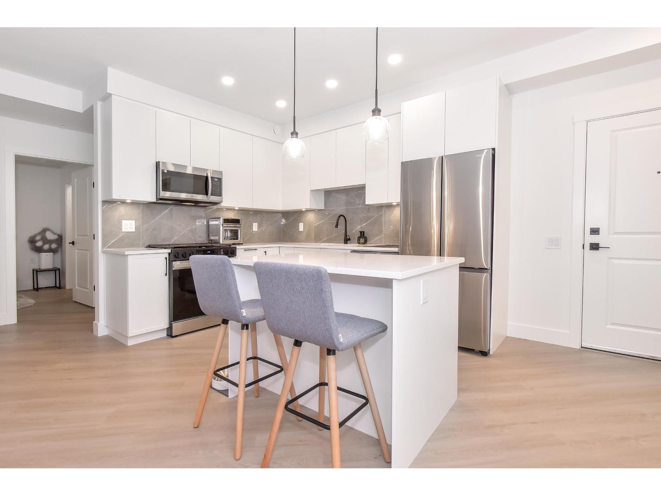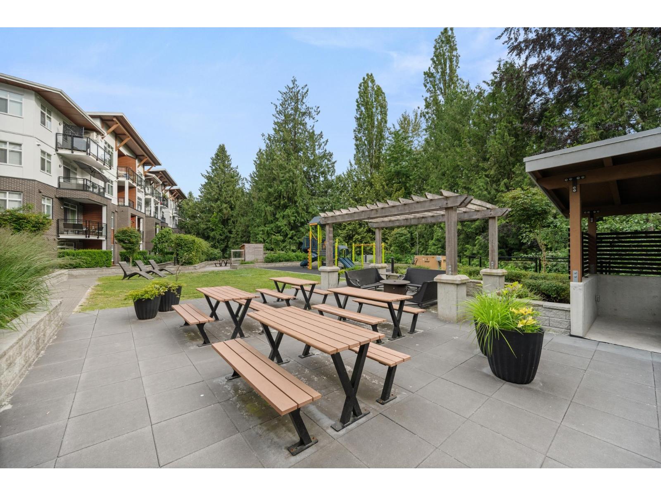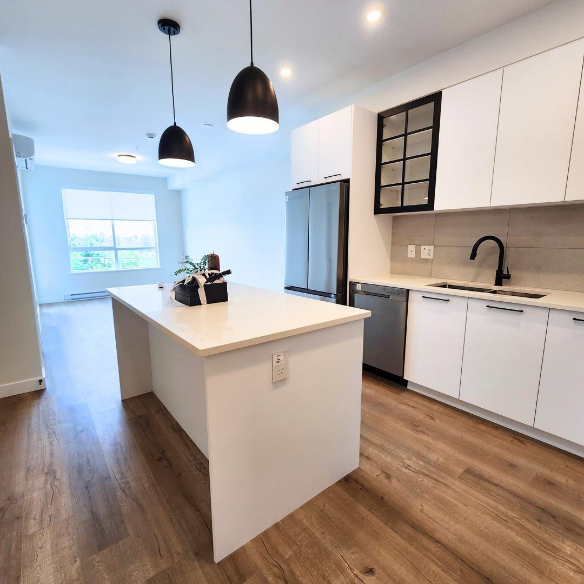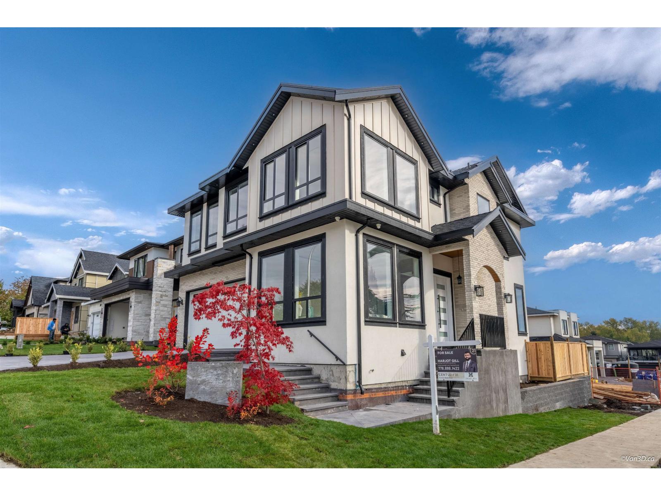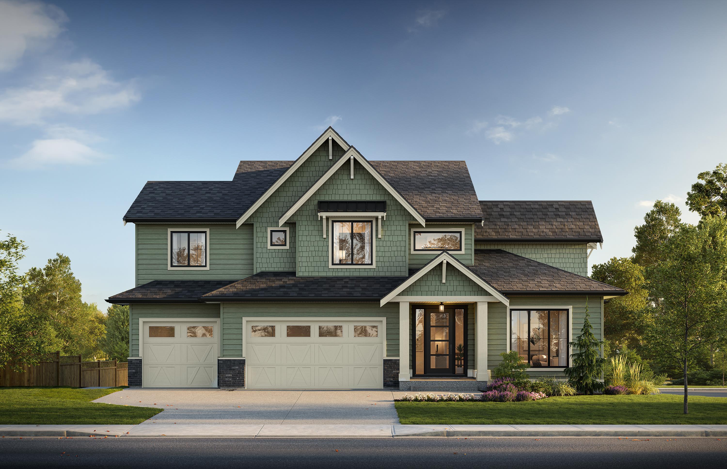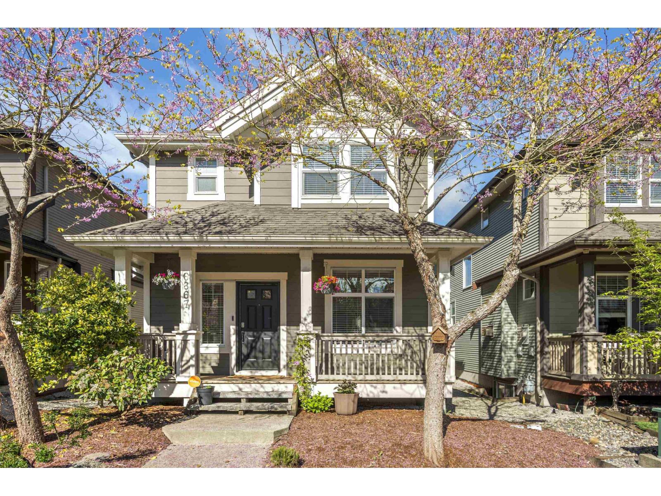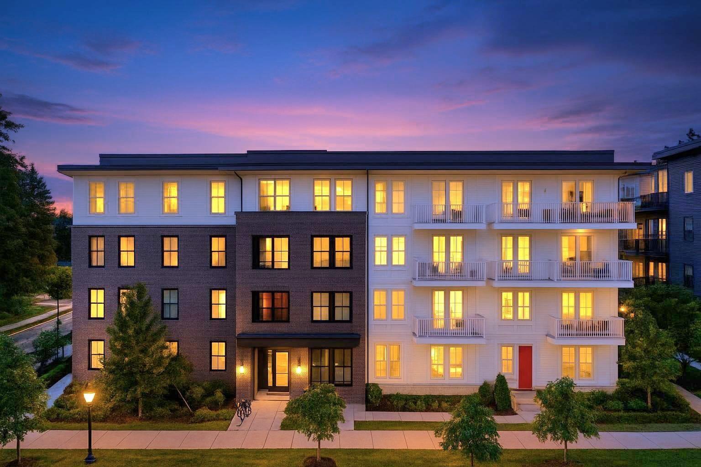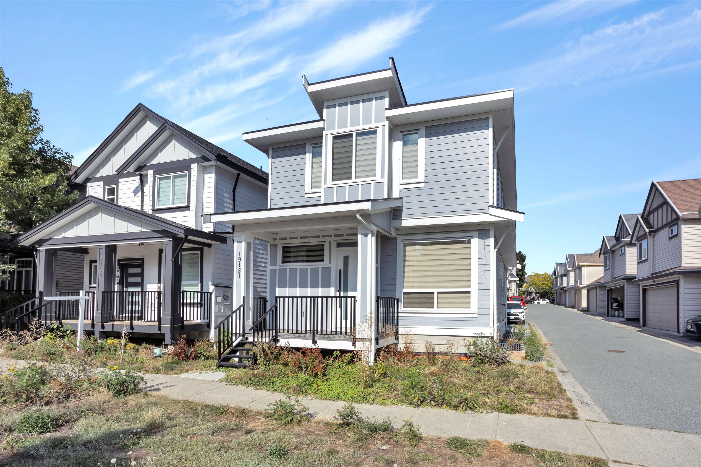
Highlights
Description
- Home value ($/Sqft)$583/Sqft
- Time on Houseful
- Property typeResidential
- Neighbourhood
- Median school Score
- Year built2023
- Mortgage payment
Beautiful, "LIKE NEW" 3-level home on a corner lot in Clayton’s most desirable area offers the perfect mix of style and function. Featuring a modern kitchen with high-end appliances + bonus WOK KITCHEN, opening to a cozy family room, Stay cool with CENTRAL AC & while enjoying lots of natural light with big windows throughout. Upstairs offers Primary Bedroom with walk-in closet and en-suite Plus 2 more Bedrooms and Bath. Main floor has 1 Bedroom and full washroom. Downstairs has a Large recreation room with full bathroom for all your ideas PLUS legal 2 bedroom suite with in-suite laundry provides strong income potential. Call or text to book an appointment.
MLS®#R3042224 updated 1 month ago.
Houseful checked MLS® for data 1 month ago.
Home overview
Amenities / Utilities
- Heat source Forced air
- Sewer/ septic Public sewer, sanitary sewer, storm sewer
Exterior
- Construction materials
- Foundation
- Roof
- # parking spaces 3
- Parking desc
Interior
- # full baths 6
- # total bathrooms 6.0
- # of above grade bedrooms
- Appliances Washer/dryer, dishwasher, refrigerator, stove, microwave
Location
- Area Bc
- View No
- Water source Public
- Zoning description R5s
Lot/ Land Details
- Lot dimensions 2717.0
Overview
- Lot size (acres) 0.06
- Basement information Finished, exterior entry
- Building size 2570.0
- Mls® # R3042224
- Property sub type Single family residence
- Status Active
- Tax year 2024
Rooms Information
metric
- Bedroom 2.845m X 3.353m
Level: Above - Primary bedroom 3.962m X 3.962m
Level: Above - Bedroom 3.302m X 3.861m
Level: Above - Bedroom 2.743m X 2.946m
Level: Basement - Den 3.353m X 3.912m
Level: Basement - Bedroom 2.743m X 2.896m
Level: Basement - Kitchen 2.489m X 3.708m
Level: Basement - Living room 3.556m X 3.962m
Level: Basement - Wok kitchen 1.676m X 2.642m
Level: Main - Bedroom 3.251m X 3.353m
Level: Main - Family room 3.912m X 6.909m
Level: Main - Kitchen 2.743m X 3.962m
Level: Main - Dining room 2.819m X 3.658m
Level: Main
SOA_HOUSEKEEPING_ATTRS
- Listing type identifier Idx

Lock your rate with RBC pre-approval
Mortgage rate is for illustrative purposes only. Please check RBC.com/mortgages for the current mortgage rates
$-3,997
/ Month25 Years fixed, 20% down payment, % interest
$
$
$
%
$
%

Schedule a viewing
No obligation or purchase necessary, cancel at any time
Nearby Homes
Real estate & homes for sale nearby

