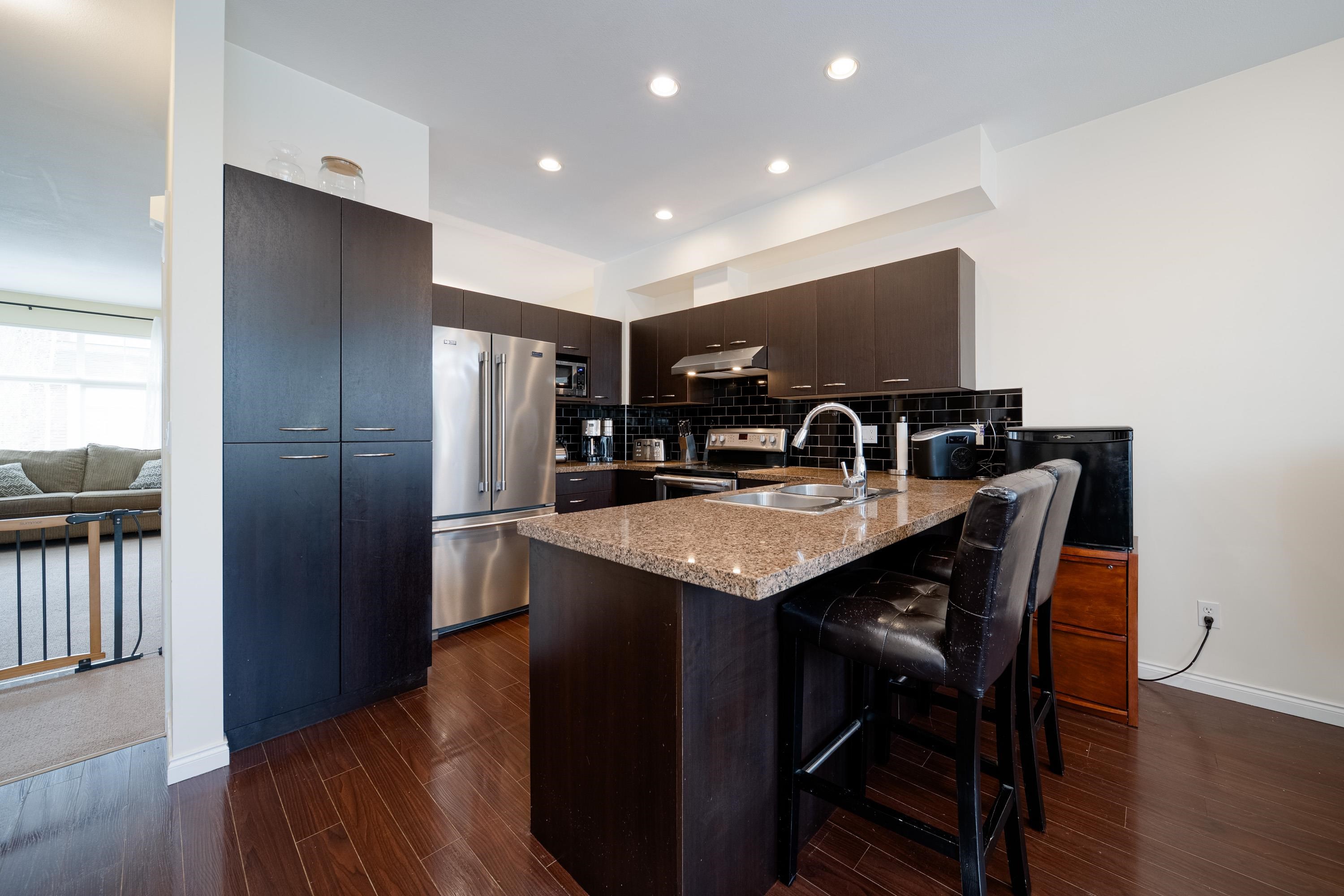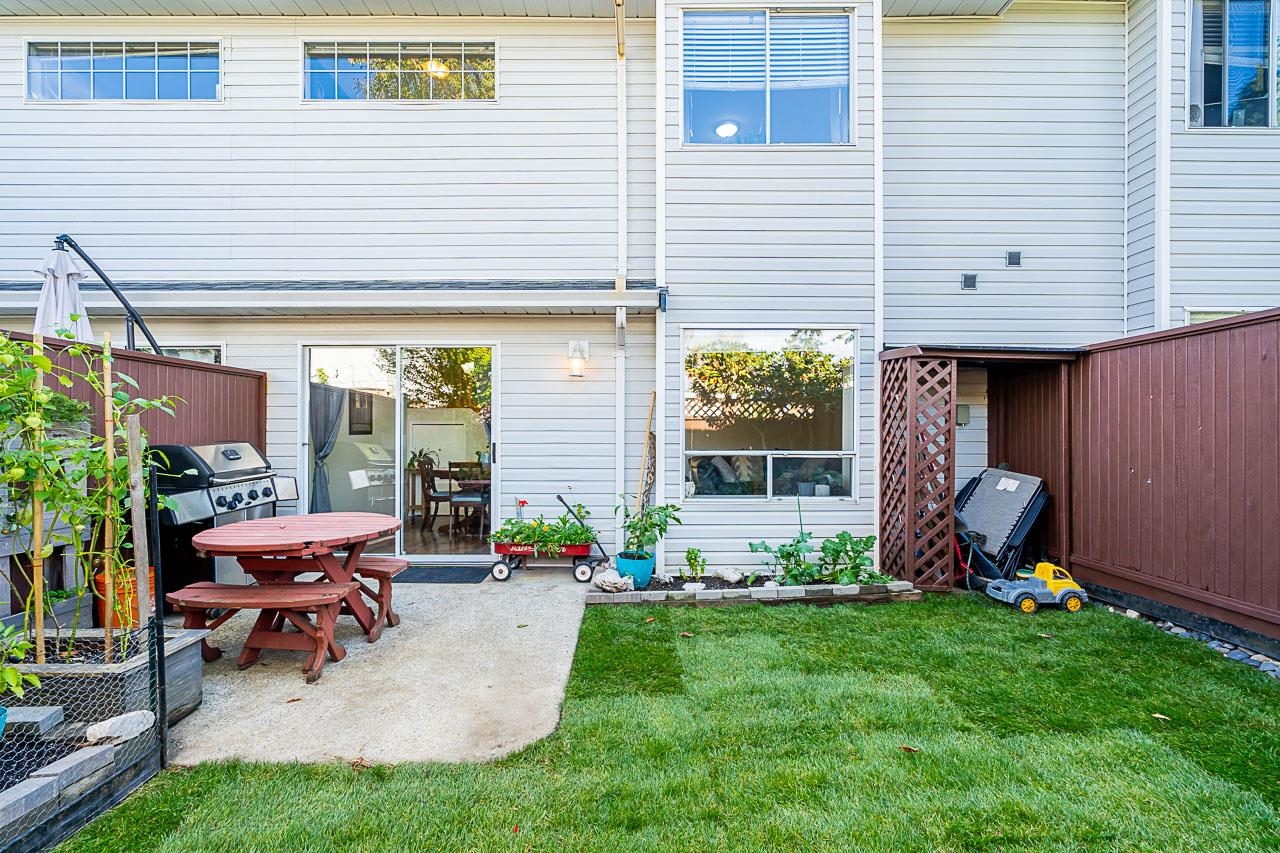Select your Favourite features

6785 193 Street #7
For Sale
140 Days
$849,999 $25K
$824,999
3 beds
3 baths
1,973 Sqft
6785 193 Street #7
For Sale
140 Days
$849,999 $25K
$824,999
3 beds
3 baths
1,973 Sqft
Highlights
Description
- Home value ($/Sqft)$418/Sqft
- Time on Houseful
- Property typeResidential
- Style3 storey
- Neighbourhood
- CommunityShopping Nearby
- Median school Score
- Year built2006
- Mortgage payment
Stunning 3-bedroom townhome in the heart of Cloverdale’s sought-after “Madrona” complex—just steps from Katzie Elementary, shopping, restaurants, and the future SkyTrain line! Designed with style and function, this home features a gourmet kitchen with rich dark cabinetry, sleek granite counters, tiled backsplash, and newer stainless-steel appliances. The open layout flows to bright living and dining areas with elegant laminate flooring. Enjoy the rare convenience of a main-floor powder room. The lower level includes a spacious rec room—easily converted into a 4th bedroom, home office, or media space. Newer furnace and washer/dryer. Double side-by-side garage with extra storage and parking pad. A perfect blend of comfort, convenience, and future value!
MLS®#R3010745 updated 5 days ago.
Houseful checked MLS® for data 5 days ago.
Home overview
Amenities / Utilities
- Heat source Baseboard, forced air, natural gas
- Sewer/ septic Public sewer
Exterior
- # total stories 3.0
- Construction materials
- Foundation
- Roof
- # parking spaces 4
- Parking desc
Interior
- # full baths 2
- # half baths 1
- # total bathrooms 3.0
- # of above grade bedrooms
- Appliances Washer/dryer, dishwasher, refrigerator, stove
Location
- Community Shopping nearby
- Area Bc
- Subdivision
- Water source Public
- Zoning description Rm-30
Overview
- Basement information Full, finished
- Building size 1973.0
- Mls® # R3010745
- Property sub type Townhouse
- Status Active
- Virtual tour
- Tax year 2024
Rooms Information
metric
- Recreation room 5.436m X 5.791m
- Bedroom 3.327m X 2.794m
Level: Above - Bedroom 3.099m X 2.87m
Level: Above - Primary bedroom 4.14m X 4.115m
Level: Above - Dining room 2.438m X 3.734m
Level: Main - Eating area 2.337m X 2.413m
Level: Main - Kitchen 3.302m X 2.972m
Level: Main - Family room 3.531m X 3.327m
Level: Main - Living room 5.588m X 3.327m
Level: Main
SOA_HOUSEKEEPING_ATTRS
- Listing type identifier Idx

Lock your rate with RBC pre-approval
Mortgage rate is for illustrative purposes only. Please check RBC.com/mortgages for the current mortgage rates
$-2,200
/ Month25 Years fixed, 20% down payment, % interest
$
$
$
%
$
%

Schedule a viewing
No obligation or purchase necessary, cancel at any time
Nearby Homes
Real estate & homes for sale nearby








