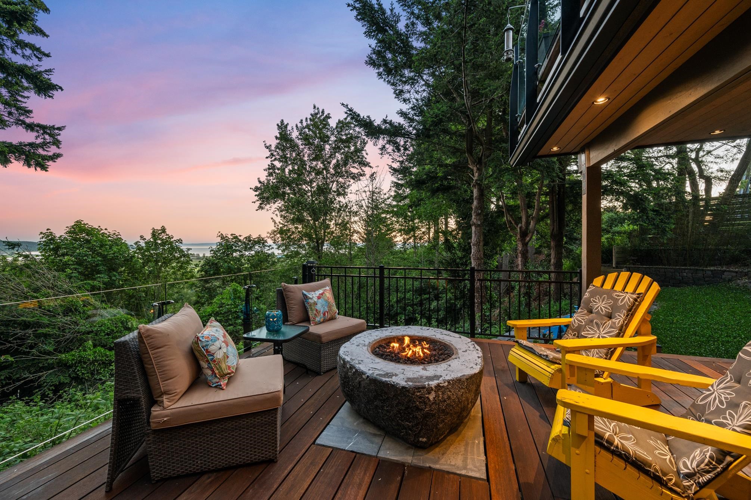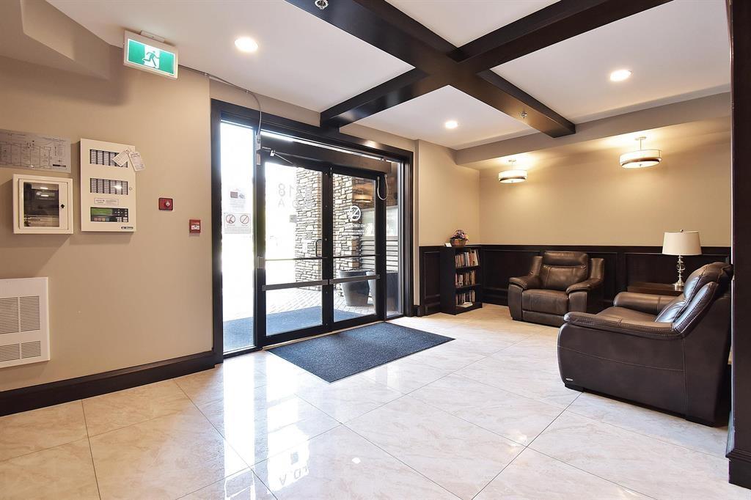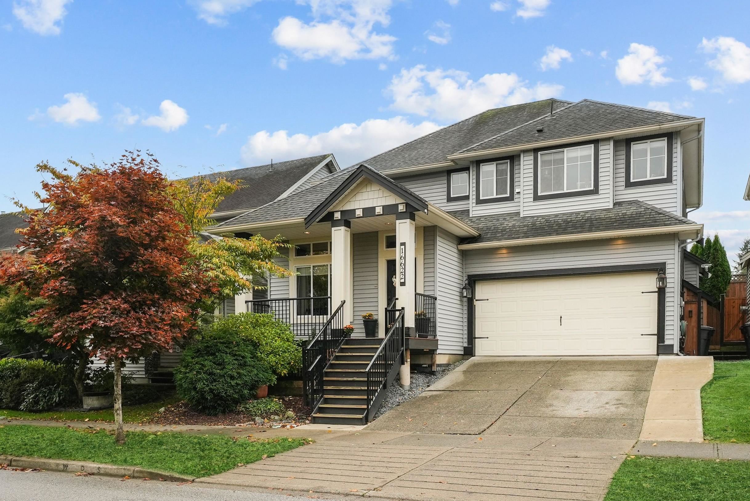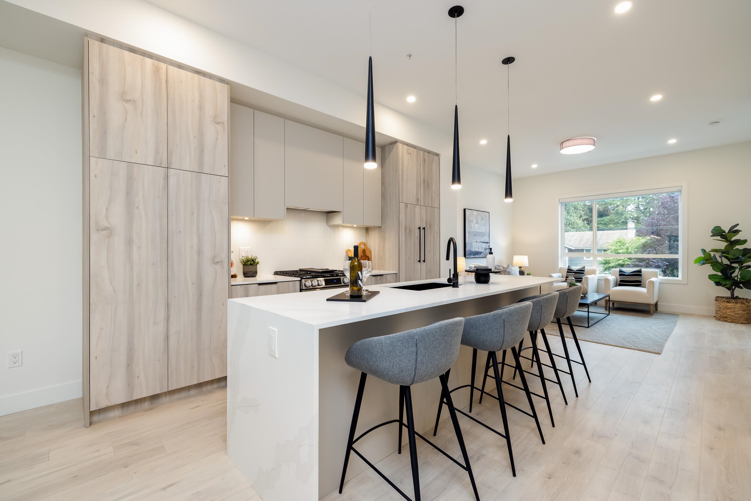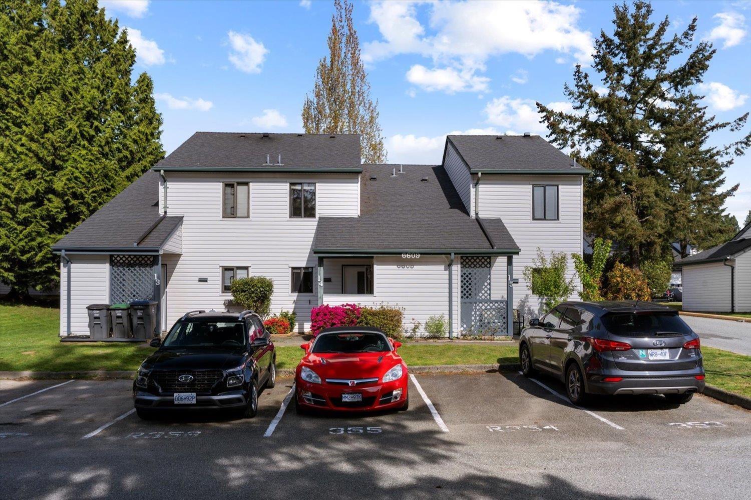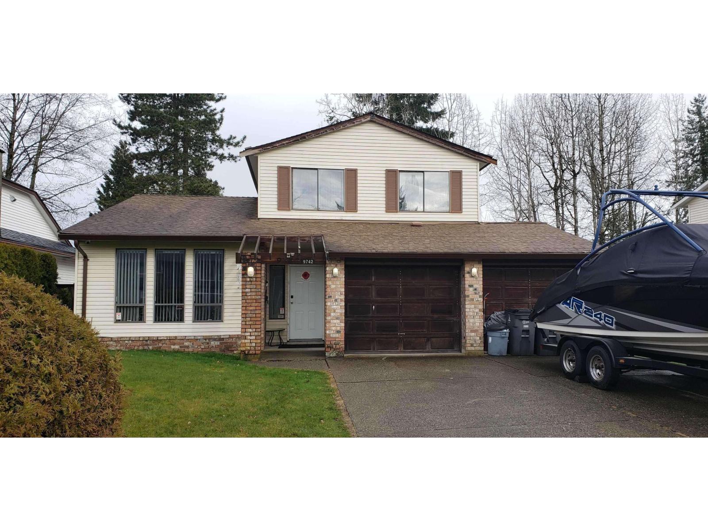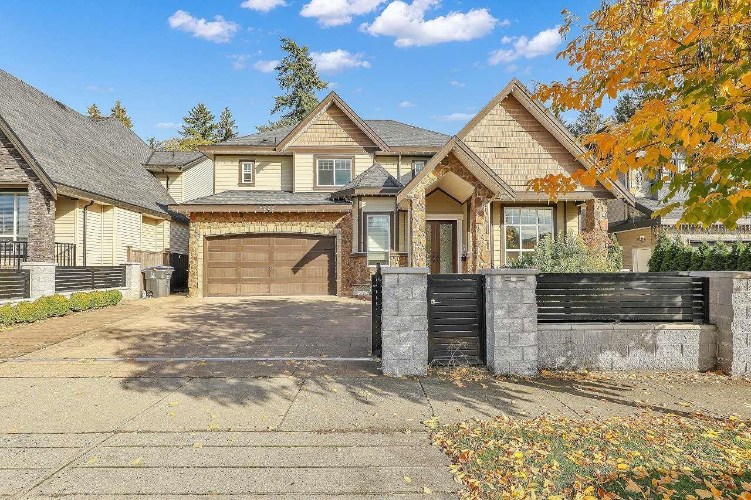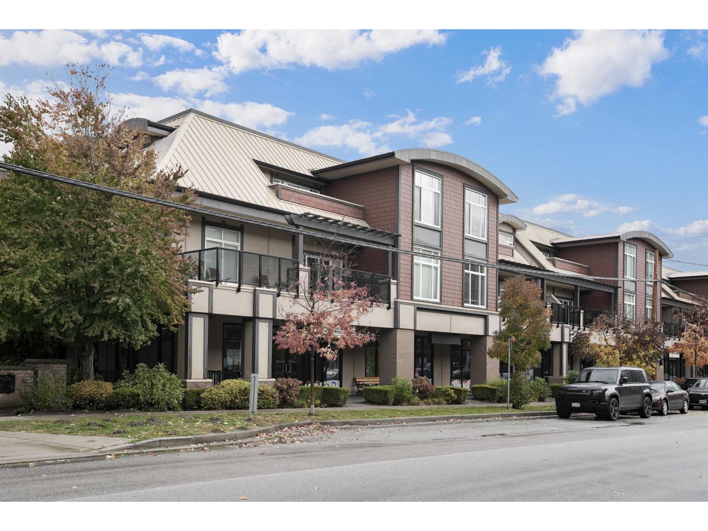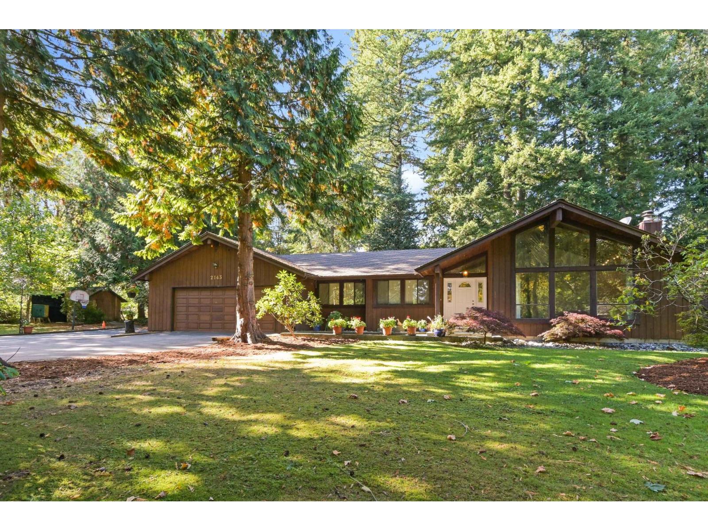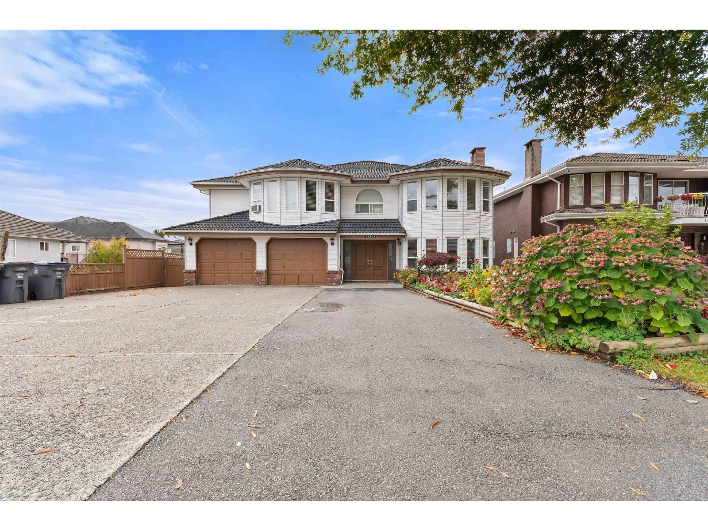- Houseful
- BC
- Surrey
- North Cloverdale East
- 67a Avenue
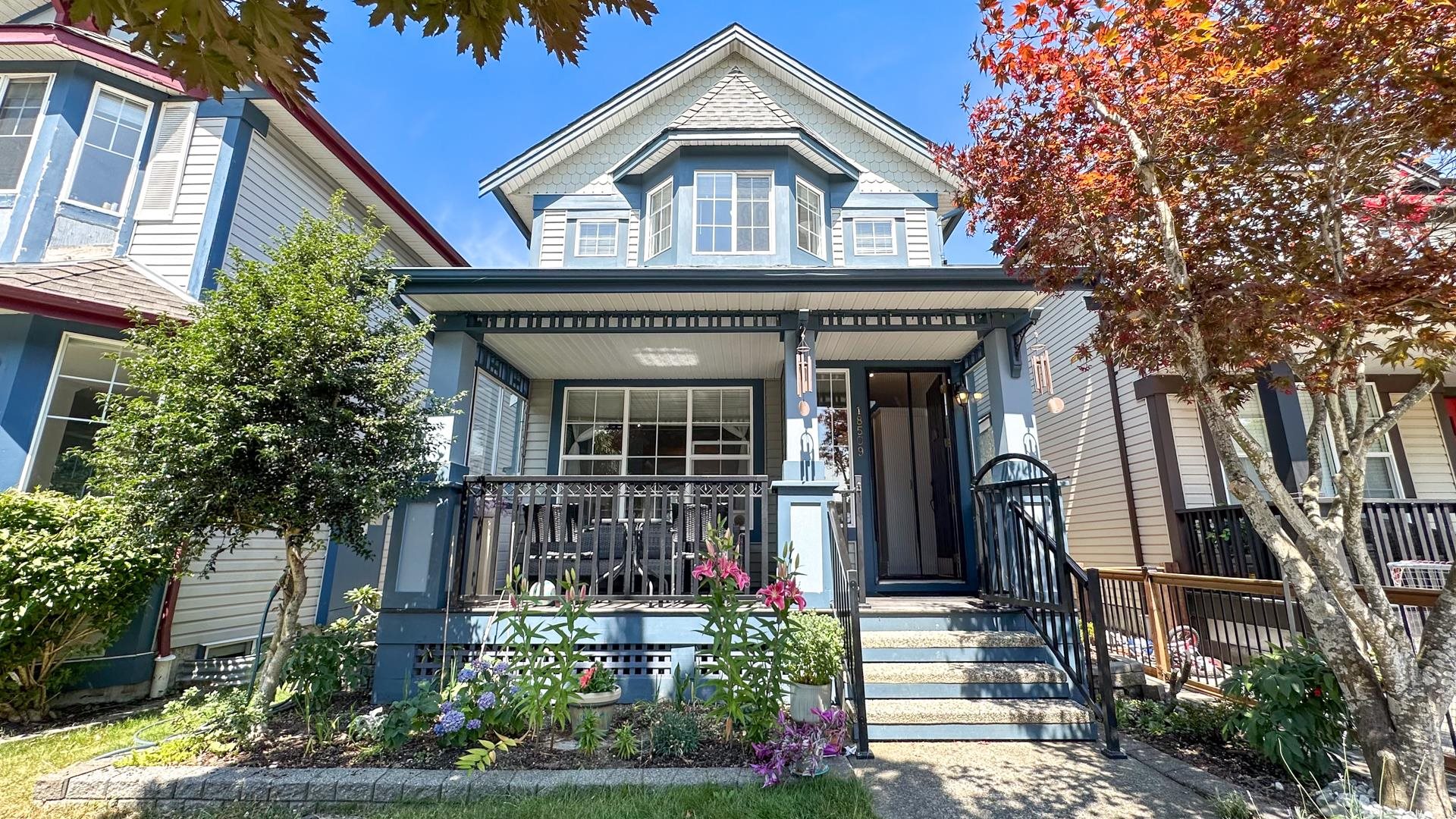
67a Avenue
For Sale
83 Days
$1,145,000 $105K
$1,250,000
4 beds
4 baths
2,219 Sqft
67a Avenue
For Sale
83 Days
$1,145,000 $105K
$1,250,000
4 beds
4 baths
2,219 Sqft
Highlights
Description
- Home value ($/Sqft)$563/Sqft
- Time on Houseful
- Property typeResidential
- Neighbourhood
- CommunityShopping Nearby
- Median school Score
- Year built1999
- Mortgage payment
Walk in to this 4 bed, 4 bath over 2200sf well maintained Heartland home. Bright & spacious, country style kitchen boasts tile floors, lots of cabinets & Lg eat up bar island. Master has vaulted ceilings & is big enough to fit king sized furniture. Fully finished basement perfect for entertaining w/ custom built media centre, But even more impressive is the CUSTOM built BAR w/ wine cabinet. Excellent location within walking distance to shopping, Dr's, restaurants, both levels of schools incl. part of new Salish Secondary catchment (Cloverdale's newest French Immersion school) and future skytrain station.
MLS®#R3032445 updated 1 week ago.
Houseful checked MLS® for data 1 week ago.
Home overview
Amenities / Utilities
- Heat source Forced air, natural gas
- Sewer/ septic Public sewer, storm sewer
Exterior
- Construction materials
- Foundation
- Roof
- # parking spaces 1
- Parking desc
Interior
- # full baths 3
- # half baths 1
- # total bathrooms 4.0
- # of above grade bedrooms
- Appliances Washer/dryer, dishwasher, refrigerator, stove
Location
- Community Shopping nearby
- Area Bc
- View Yes
- Water source Public
- Zoning description Cd
Lot/ Land Details
- Lot dimensions 2348.0
Overview
- Lot size (acres) 0.05
- Basement information Full
- Building size 2219.0
- Mls® # R3032445
- Property sub type Single family residence
- Status Active
- Tax year 2025
Rooms Information
metric
- Office 5.258m X 3.81m
- Walk-in closet 1.499m X 1.575m
- Bedroom 3.505m X 4.039m
- Storage 1.473m X 1.753m
- Primary bedroom 3.327m X 5.258m
Level: Above - Bedroom 2.896m X 2.921m
Level: Above - Bedroom 2.896m X 3.023m
Level: Above - Walk-in closet 1.397m X 1.676m
Level: Above - Foyer 1.905m X 2.464m
Level: Main - Living room 4.115m X 5.486m
Level: Main - Dining room 2.769m X 4.191m
Level: Main - Kitchen 3.937m X 5.258m
Level: Main
SOA_HOUSEKEEPING_ATTRS
- Listing type identifier Idx

Lock your rate with RBC pre-approval
Mortgage rate is for illustrative purposes only. Please check RBC.com/mortgages for the current mortgage rates
$-3,333
/ Month25 Years fixed, 20% down payment, % interest
$
$
$
%
$
%

Schedule a viewing
No obligation or purchase necessary, cancel at any time
Nearby Homes
Real estate & homes for sale nearby

