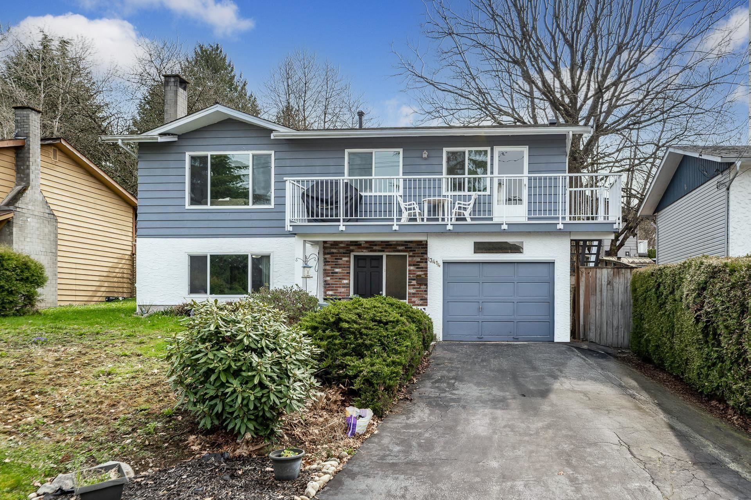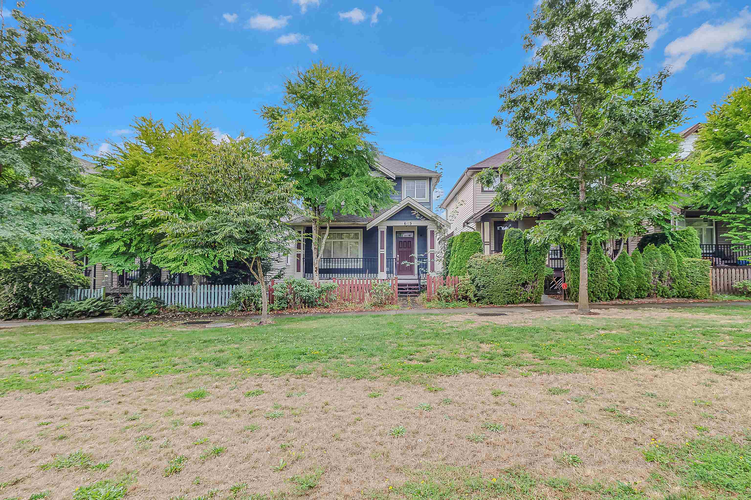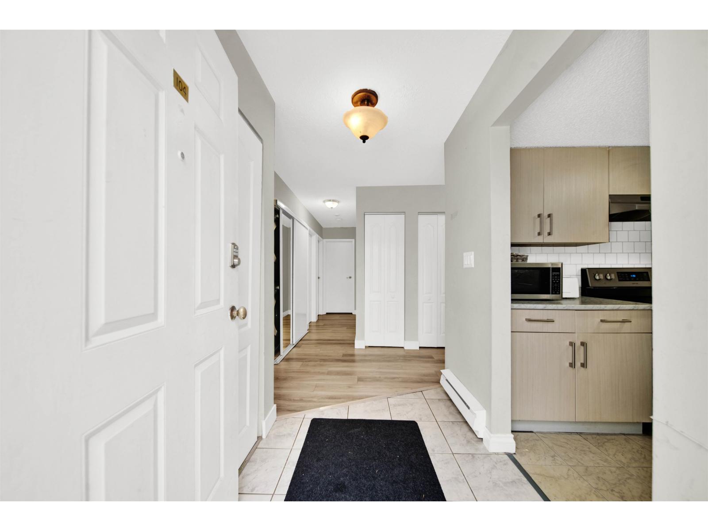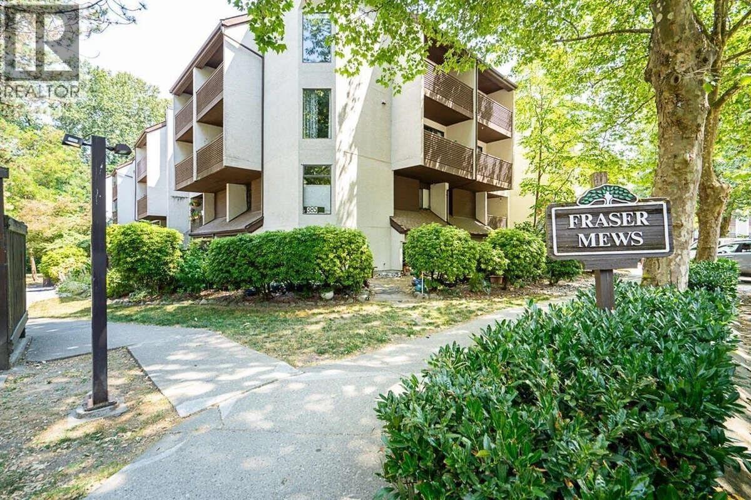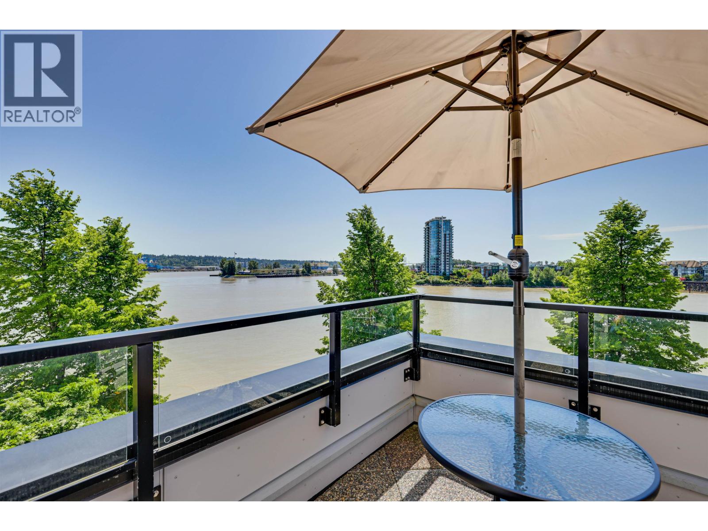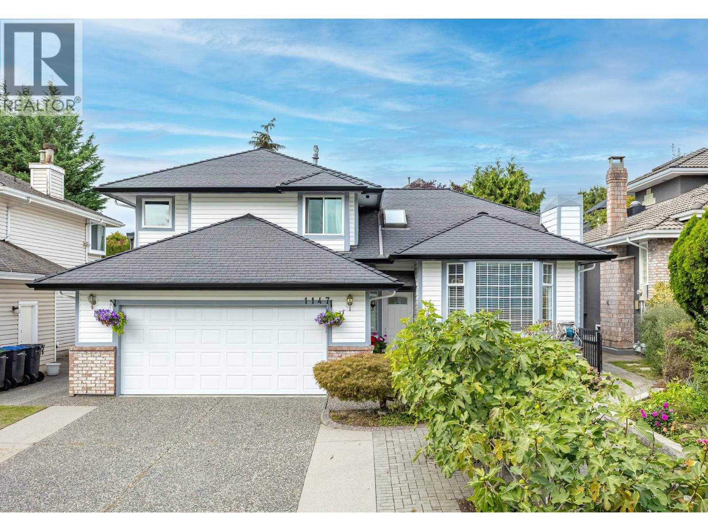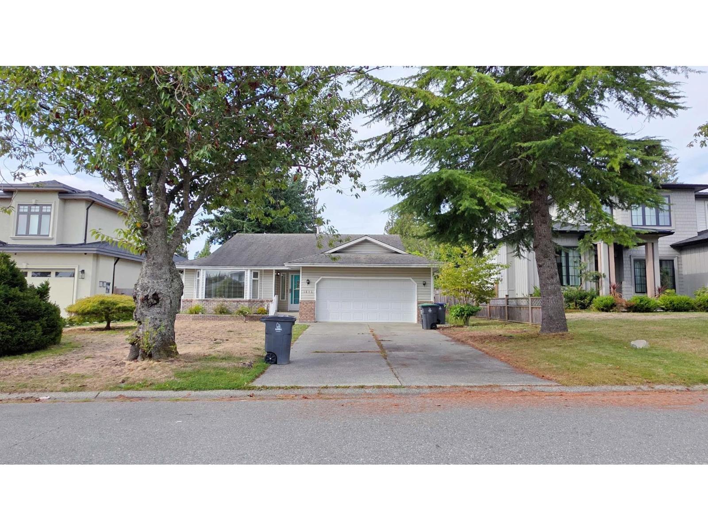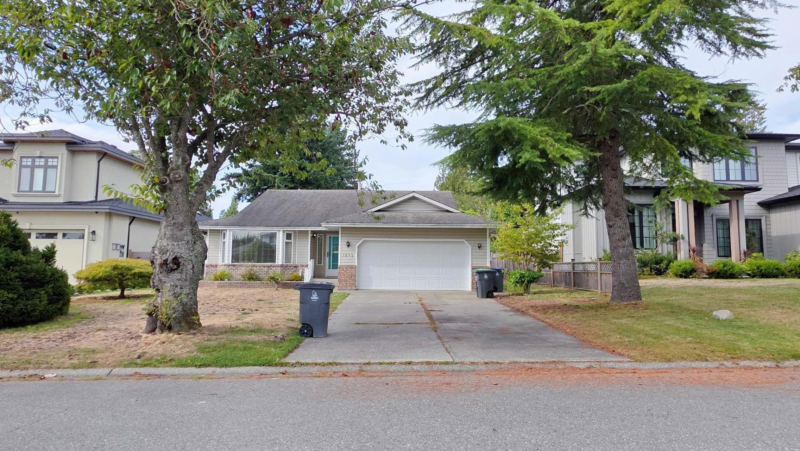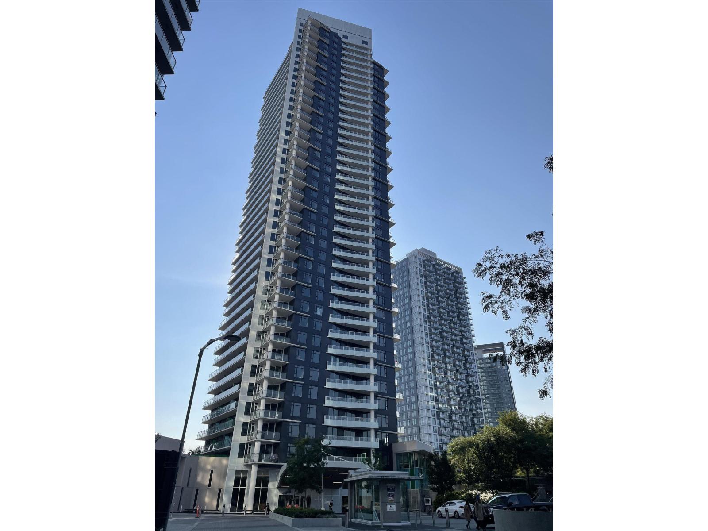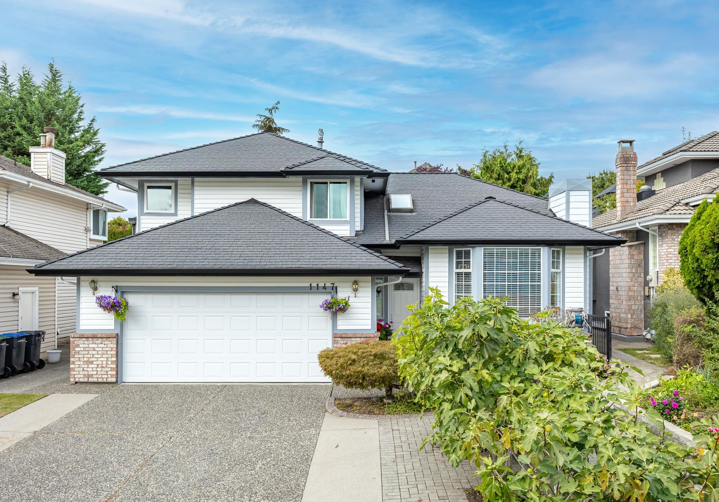- Houseful
- BC
- Surrey
- East Newton South
- 67b Avenue
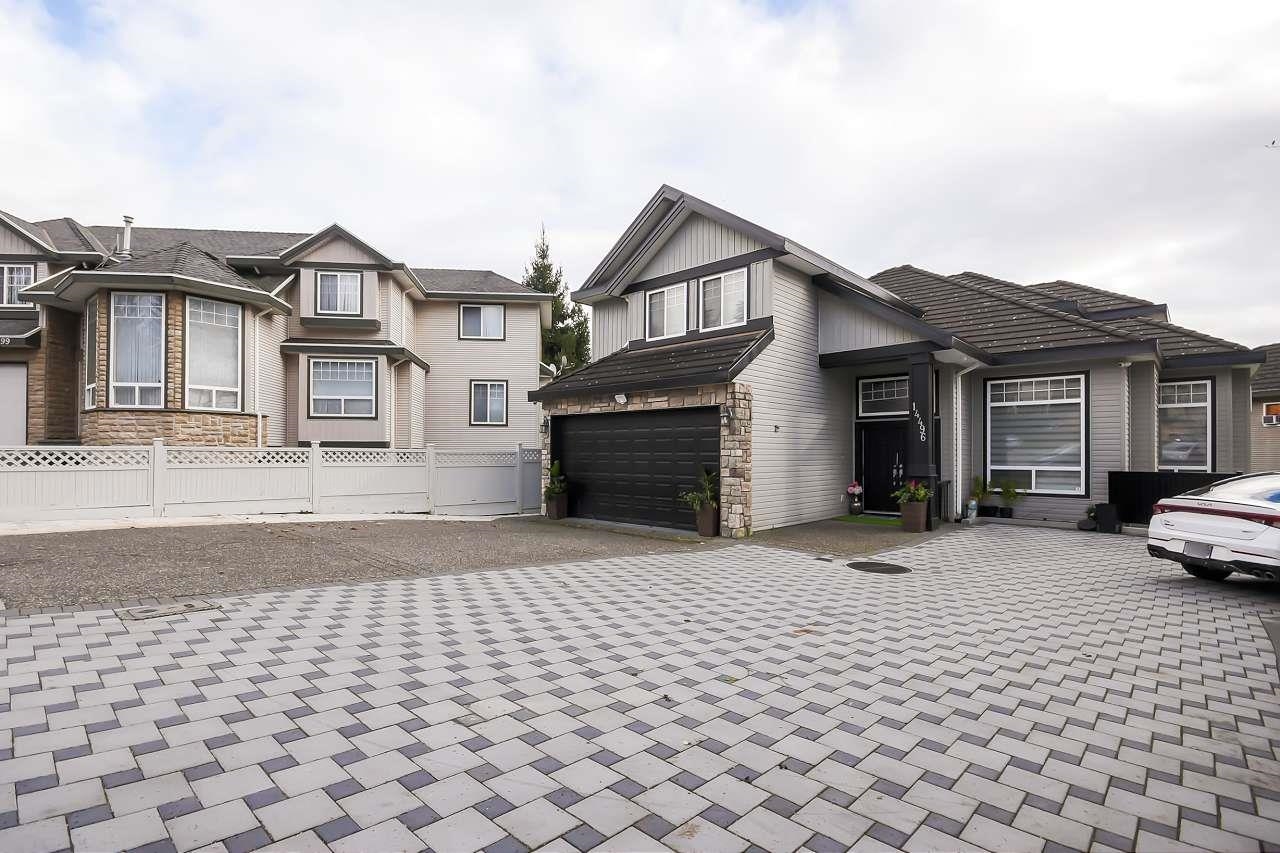
Highlights
Description
- Home value ($/Sqft)$462/Sqft
- Time on Houseful
- Property typeResidential
- Neighbourhood
- CommunityShopping Nearby
- Median school Score
- Year built2003
- Mortgage payment
Beautiful home nestled in best location of East Newton! Spacious 3,890 Sq.ft covered area, (3 level) 2 Storey with basement, has total of 7 bdrm + 6 bath on 6,781 sq.ft lot. Recently updated with floors, freshly painted, exterior cement & pavers, fencing, new sundeckand landscaping with Turf. Main floor boasts vaulted ceilings, living rm, family rm, gourmet kitchen with plenty of cabinetry, fireplaces, guest 1 bdrm/den, full bath and laundry. Above good size 4 bdrms and 3 full baths. Downstairs Walk-Out huge 3 bdrm and 2 bath mortgage helper basement suite with laundry/family/living rm rented $2,800. Double car garage, long driveway for additional 10 cars visitors/RV parking. Covered deck & fenced yard for BBQ parties & best for kids play area. Close to parks, bus, both level of school.
Home overview
- Heat source Hot water, natural gas
- Sewer/ septic Public sewer
- Construction materials
- Foundation
- Roof
- # parking spaces 10
- Parking desc
- # full baths 6
- # total bathrooms 6.0
- # of above grade bedrooms
- Appliances Washer/dryer, dishwasher, refrigerator, stove, microwave
- Community Shopping nearby
- Area Bc
- Water source Public
- Zoning description Rs1
- Lot dimensions 6781.0
- Lot size (acres) 0.16
- Basement information Full, finished, exterior entry
- Building size 3890.0
- Mls® # R3055421
- Property sub type Single family residence
- Status Active
- Tax year 2024
- Primary bedroom 3.454m X 6.553m
Level: Above - Bedroom 3.658m X 3.962m
Level: Above - Bedroom 3.048m X 3.531m
Level: Above - Bedroom 2.997m X 3.531m
Level: Above - Bedroom 4.267m X 4.267m
Level: Basement - Kitchen 3.048m X 4.267m
Level: Basement - Laundry 1.524m X 1.829m
Level: Basement - Bedroom 2.591m X 4.267m
Level: Basement - Living room 3.353m X 4.267m
Level: Basement - Bedroom 3.556m X 3.81m
Level: Basement - Family room 5.131m X 5.69m
Level: Main - Kitchen 4.47m X 4.47m
Level: Main - Living room 3.962m X 5.41m
Level: Main - Bedroom 2.769m X 3.048m
Level: Main - Dining room 3.048m X 3.099m
Level: Main - Foyer 2.438m X 3.048m
Level: Main - Laundry 1.829m X 3.861m
Level: Main
- Listing type identifier Idx

$-4,795
/ Month

