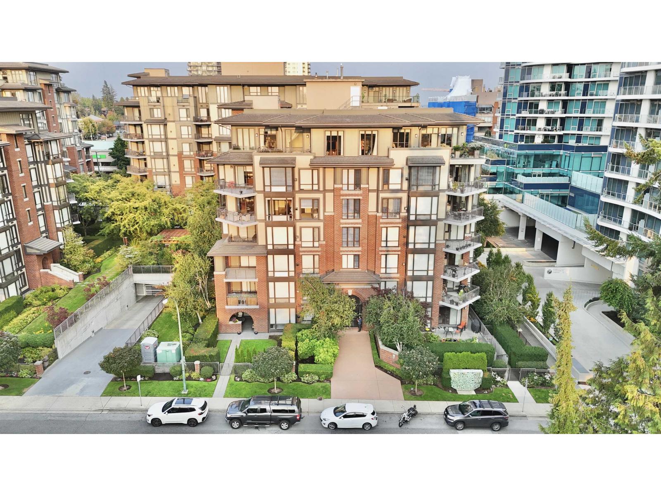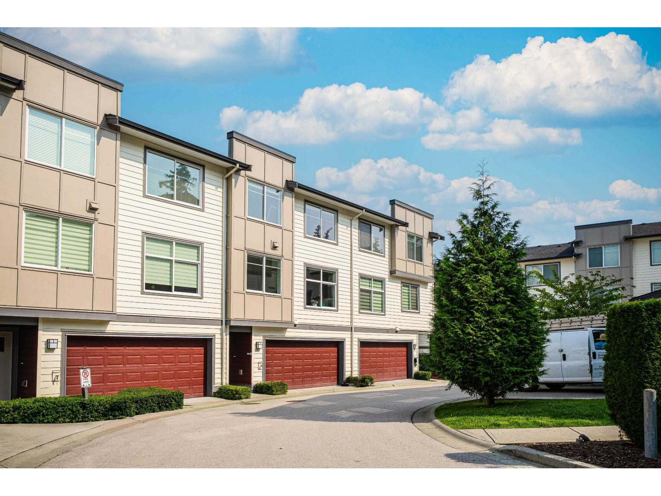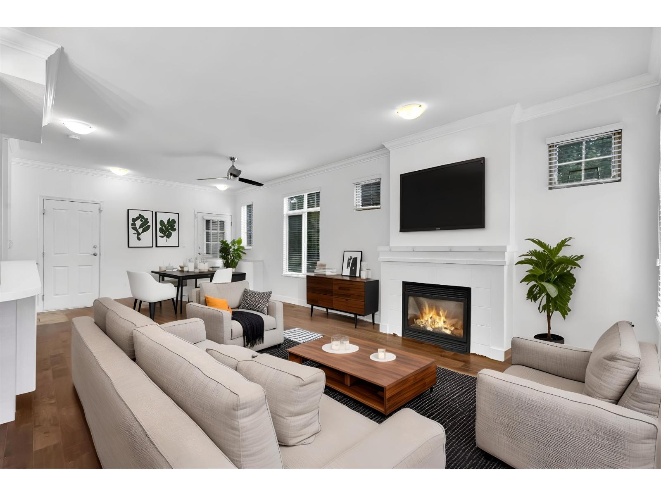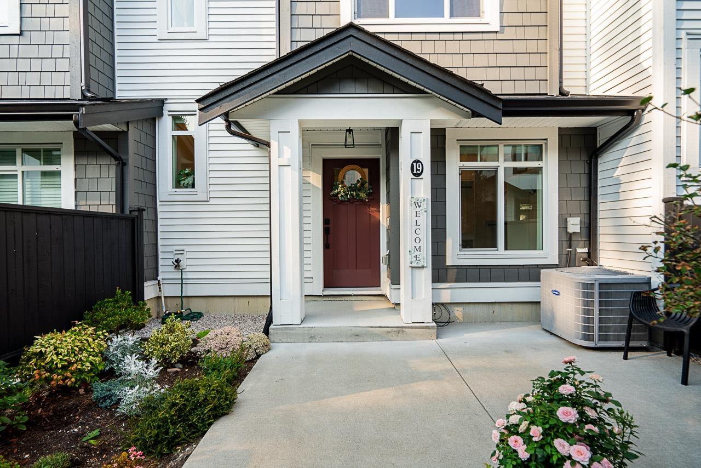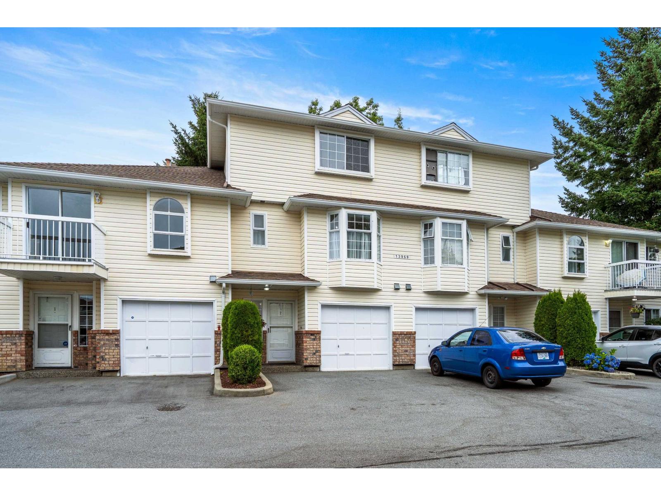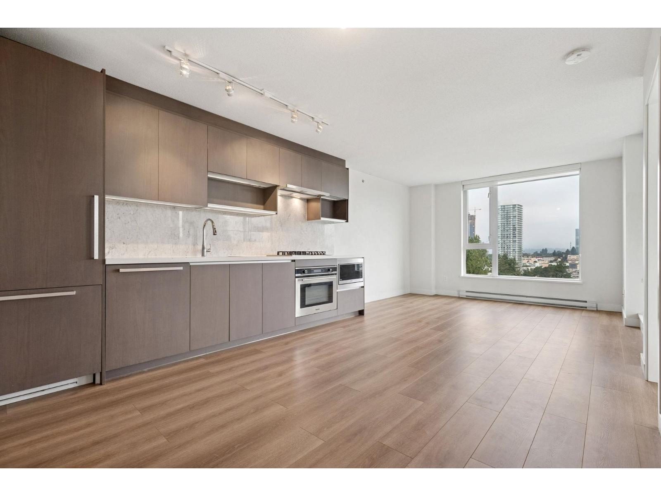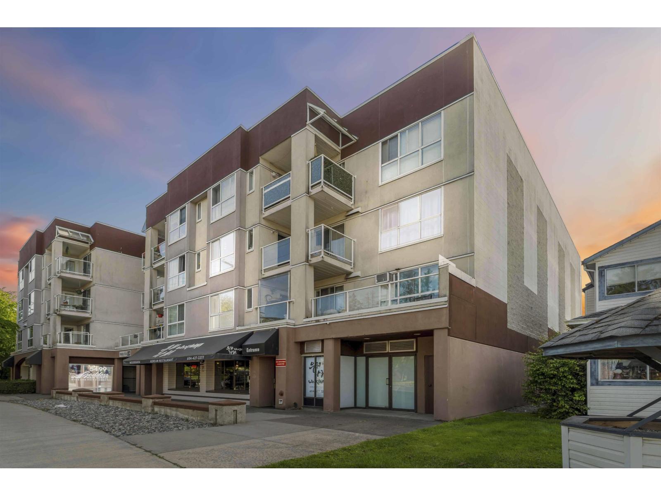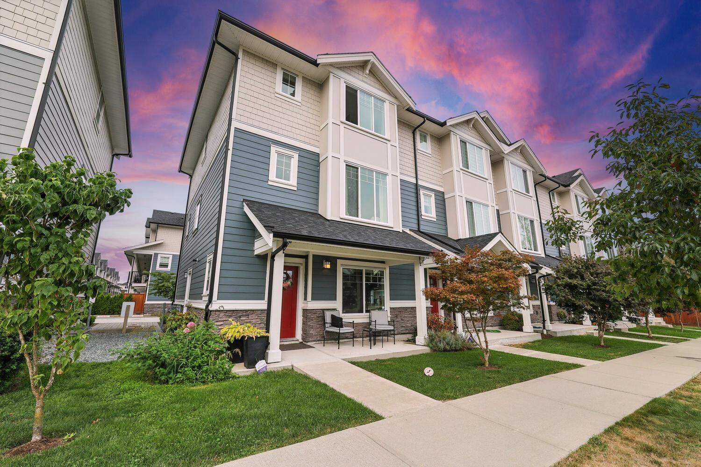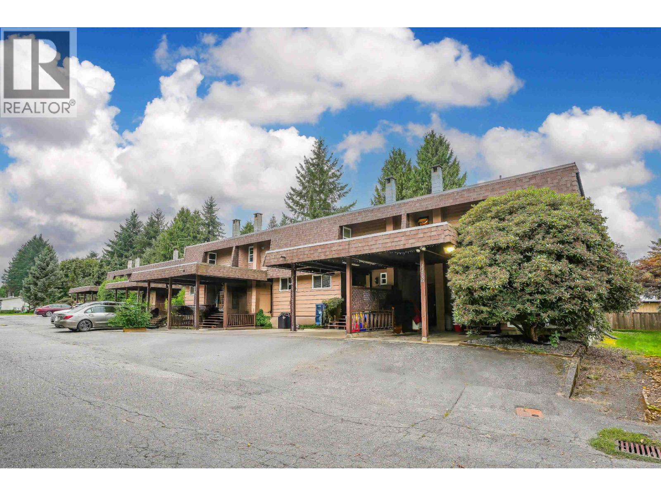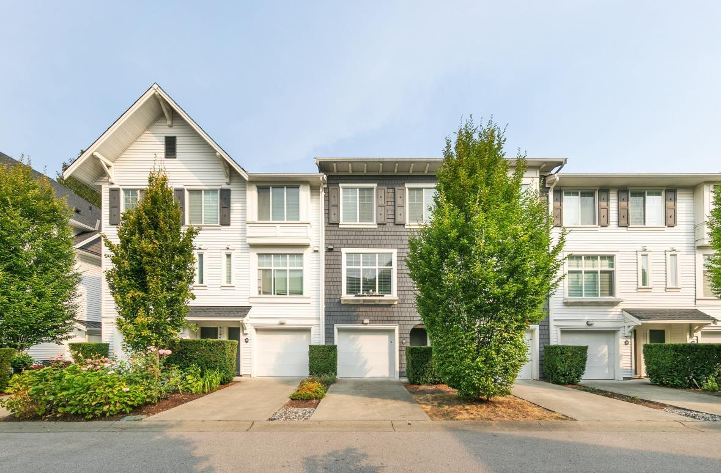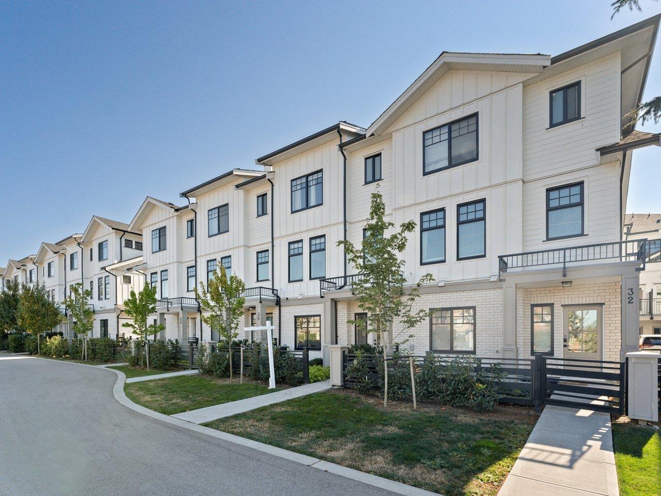- Houseful
- BC
- Surrey
- North Cloverdale West
- 67 Avenue
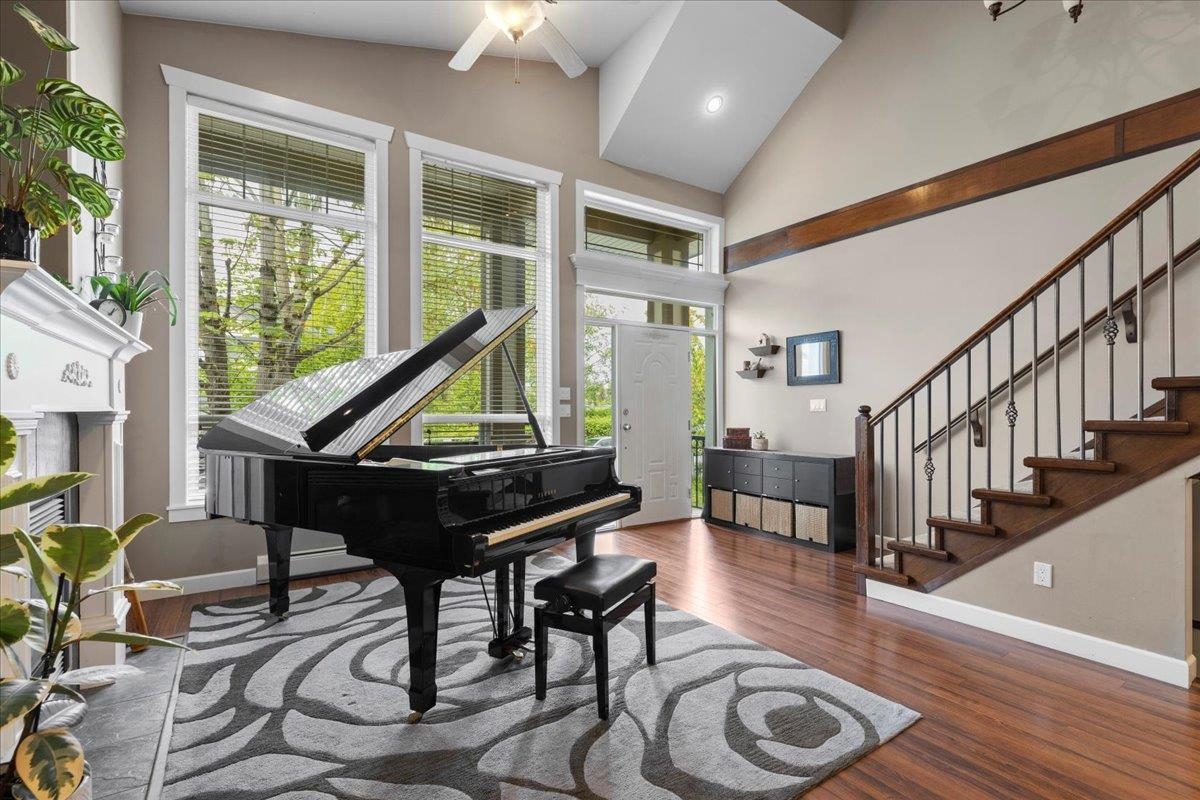
Highlights
Description
- Home value ($/Sqft)$475/Sqft
- Time on Houseful
- Property typeResidential
- Neighbourhood
- CommunityShopping Nearby
- Median school Score
- Year built2005
- Mortgage payment
Here is your opportunity to make it happen! This beautiful 3500 sq. ft. semi-custom home, with mortgage helpers bringing in $3200 per month. Your family will love the huge park across street: fields, playgrounds, trails and an elementary school a block away. Hill Crest Skytrain station will be only a 10 minute walk away. This property is bursting with features and possibilities! 7 Beds, 1 Den, 6 Baths, open floor plan, spacious maple kitchen, large granite sit-up island, gas range. 15' high great room with gas f/p and lots of natural light. Den on the main, 4 beds upstairs - 2 with ensuites. Huge primary suite includes a large ensuite with a separate shower and soaker tub, private balcony and walk in closet. Please call your Realtor and plan your showing with 24 hours notice. See you soon!
Home overview
- Heat source Hot water, mixed, natural gas
- Sewer/ septic Public sewer, sanitary sewer, storm sewer
- Construction materials
- Foundation
- Roof
- Fencing Fenced
- # parking spaces 5
- Parking desc
- # full baths 4
- # half baths 2
- # total bathrooms 6.0
- # of above grade bedrooms
- Appliances Washer/dryer, dishwasher, refrigerator, stove
- Community Shopping nearby
- Area Bc
- View No
- Water source Public
- Zoning description Rf-12
- Lot dimensions 3565.0
- Lot size (acres) 0.08
- Basement information Full
- Building size 3476.0
- Mls® # R3044883
- Property sub type Single family residence
- Status Active
- Virtual tour
- Tax year 2025
- Living room 2.261m X 3.378m
- Kitchen 1.702m X 3.683m
- Bedroom 3.048m X 3.556m
- Kitchen 2.591m X 3.302m
- Bedroom 3.15m X 3.353m
- Living room 2.769m X 3.658m
- Bedroom 3.175m X 3.429m
- Bedroom 4.089m X 4.166m
Level: Above - Primary bedroom 4.572m X 5.309m
Level: Above - Bedroom 3.251m X 3.404m
Level: Above - Bedroom 3.175m X 3.988m
Level: Above - Den 3.023m X 3.251m
Level: Main - Kitchen 3.556m X 4.293m
Level: Main - Dining room 2.565m X 4.394m
Level: Main - Eating area 2.515m X 3.785m
Level: Main - Living room 3.912m X 4.775m
Level: Main - Family room 4.166m X 5.715m
Level: Main
- Listing type identifier Idx

$-4,400
/ Month

