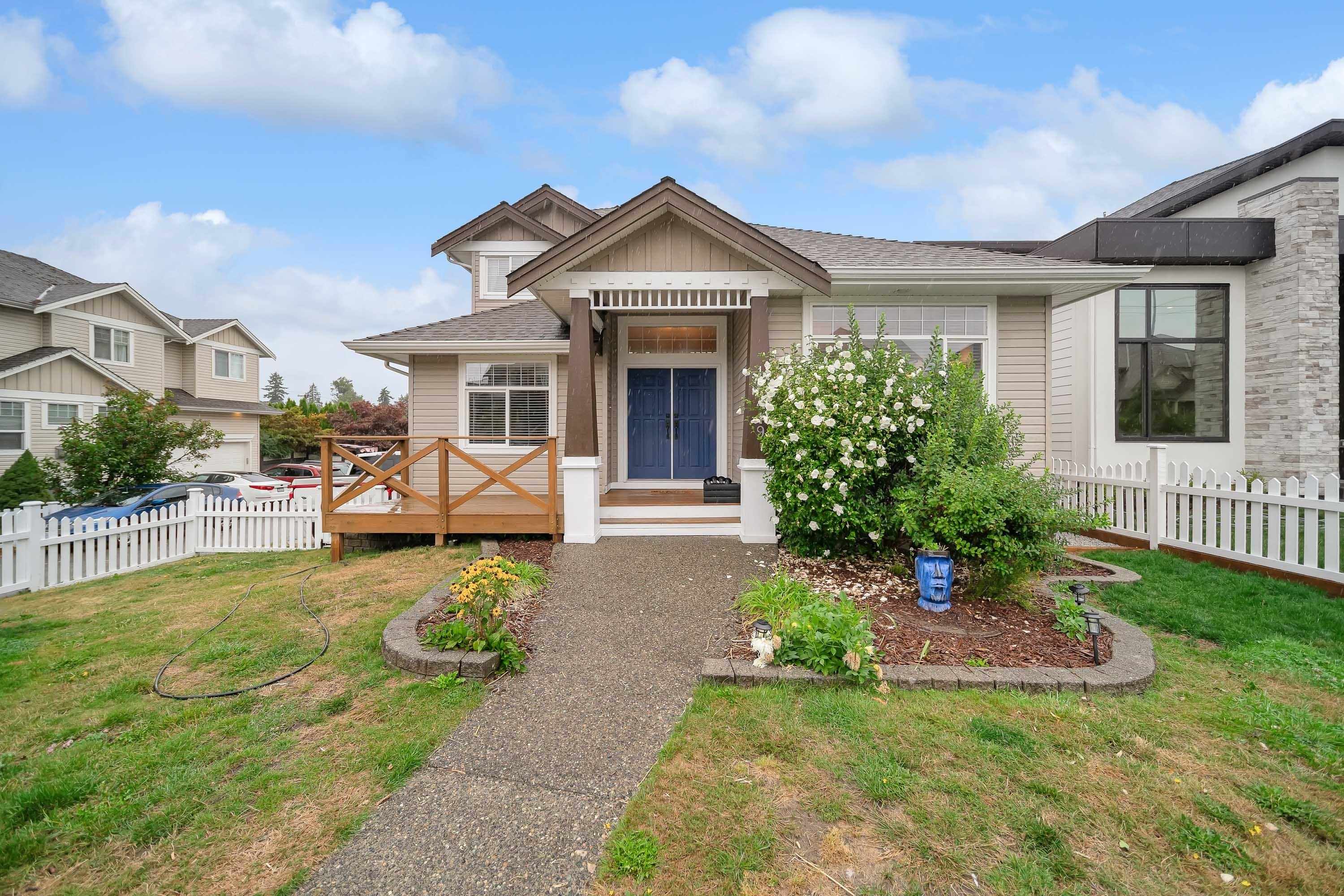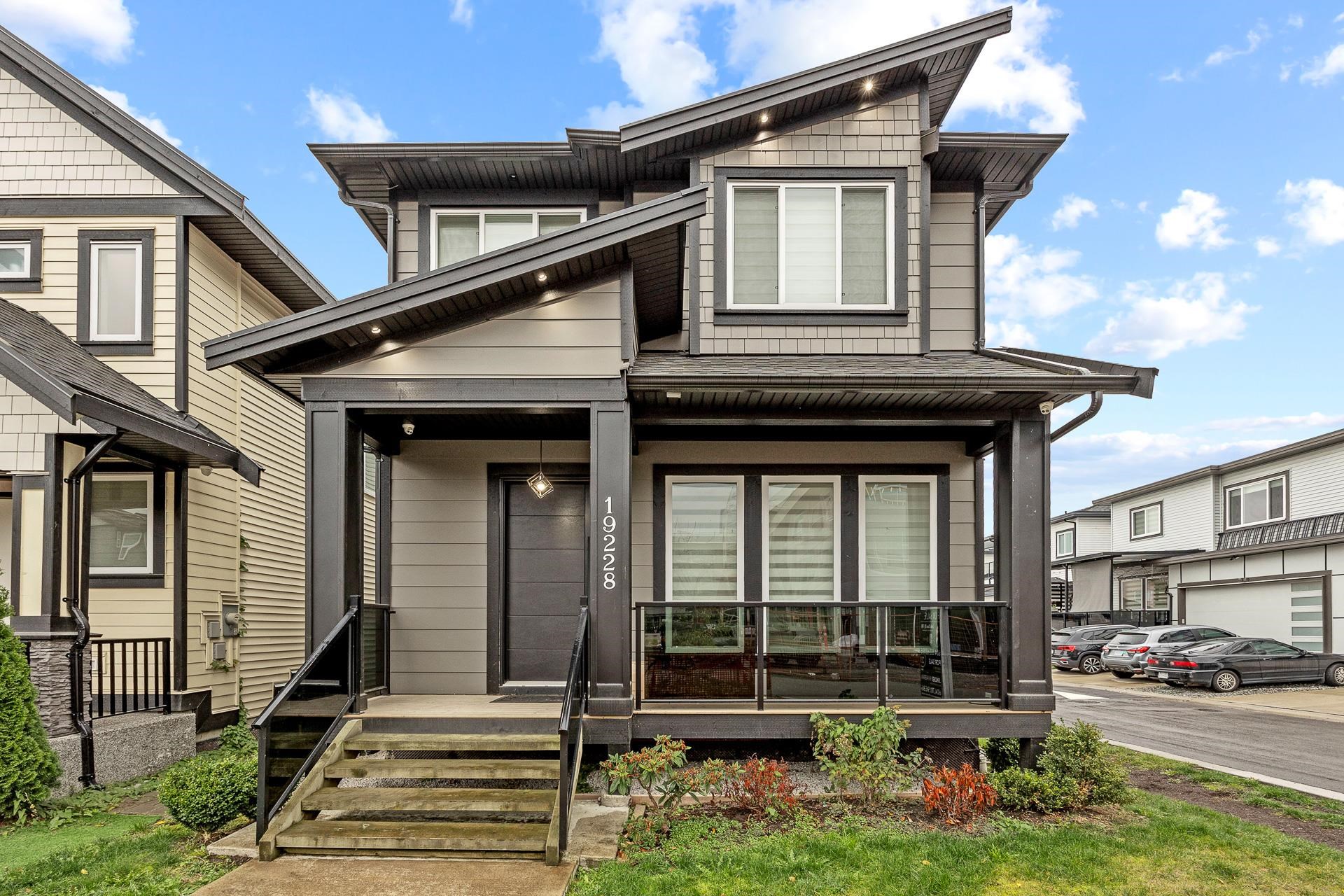- Houseful
- BC
- Surrey
- North Cloverdale East
- 68 Avenue

Highlights
Description
- Home value ($/Sqft)$455/Sqft
- Time on Houseful
- Property typeResidential
- StyleReverse 2 storey w/bsmt
- Neighbourhood
- CommunityShopping Nearby
- Median school Score
- Year built2001
- Mortgage payment
Come and have a look at this well-laid-out 3572 sq. ft. home, less that 2 blocks from where the new Hillcrest Skytrain Station will be. Perfect for commuters! This home comes with many upgrades, including a very nice and large kitchen. Step out on the deck and BBQ, or watch the fun in your above ground 18-foot circular pool, with the hot tub only a few steps away. The basement features a 3-bedroom legal suite, which is currently rented and the tenant wishing to stay. With shopping and many other conveniences only a short walk, it's well located for all your daily needs. Adams Road Elementary is 2 blocks away, Clayton Heights Secondary is 3 blocks away. Come see for yourself, Fri. Oct. 24th, 6-8pm. OPEN HOUSE Sat. and Sun., Sept 13th and 14th, 11-2 Quick Possession Available.
Home overview
- Heat source Forced air, natural gas
- Sewer/ septic Public sewer, sanitary sewer, storm sewer
- Construction materials
- Foundation
- Roof
- Fencing Fenced
- # parking spaces 5
- Parking desc
- # full baths 3
- # half baths 1
- # total bathrooms 4.0
- # of above grade bedrooms
- Appliances Washer/dryer, dishwasher, disposal, refrigerator, stove
- Community Shopping nearby
- Area Bc
- View No
- Water source Public
- Zoning description R3
- Lot dimensions 6028.0
- Lot size (acres) 0.14
- Basement information Finished, exterior entry
- Building size 3572.0
- Mls® # R3038128
- Property sub type Single family residence
- Status Active
- Tax year 2024
- Walk-in closet 1.372m X 1.549m
Level: Above - Primary bedroom 4.394m X 4.724m
Level: Above - Walk-in closet 1.626m X 2.515m
Level: Above - Bedroom 3.48m X 3.048m
Level: Above - Bedroom 3.734m X 4.267m
Level: Above - Bedroom 3.404m X 4.039m
Level: Above - Bedroom 3.683m X 3.048m
Level: Basement - Bedroom 3.048m X 2.87m
Level: Basement - Living room 3.912m X 3.404m
Level: Basement - Bedroom 3.962m X 3.937m
Level: Basement - Kitchen 6.477m X 2.718m
Level: Basement - Dining room 3.912m X 2.769m
Level: Basement - Foyer 2.286m X 4.293m
Level: Main - Eating area 2.565m X 2.692m
Level: Main - Kitchen 3.353m X 4.775m
Level: Main - Family room 3.861m X 4.775m
Level: Main - Dining room 2.921m X 3.099m
Level: Main - Laundry 1.499m X 2.565m
Level: Main - Living room 3.708m X 4.216m
Level: Main - Den 2.565m X 3.048m
Level: Main - Patio 3.277m X 2.946m
Level: Main
- Listing type identifier Idx

$-4,331
/ Month











